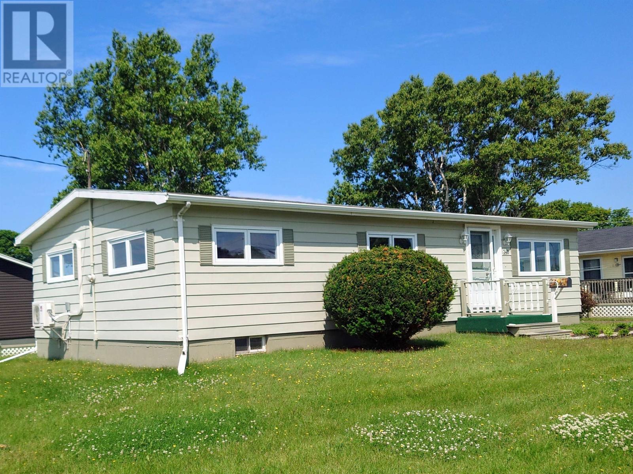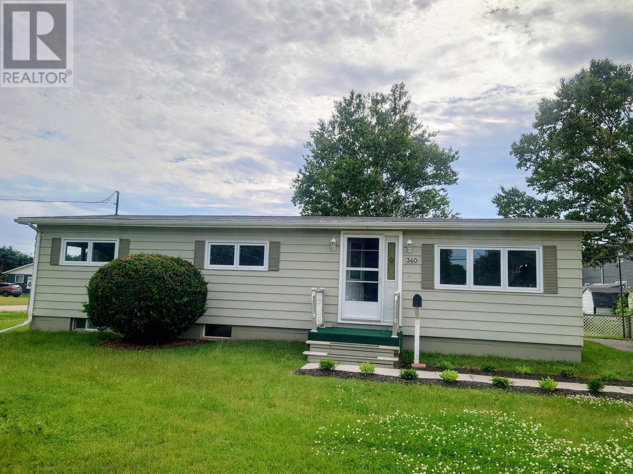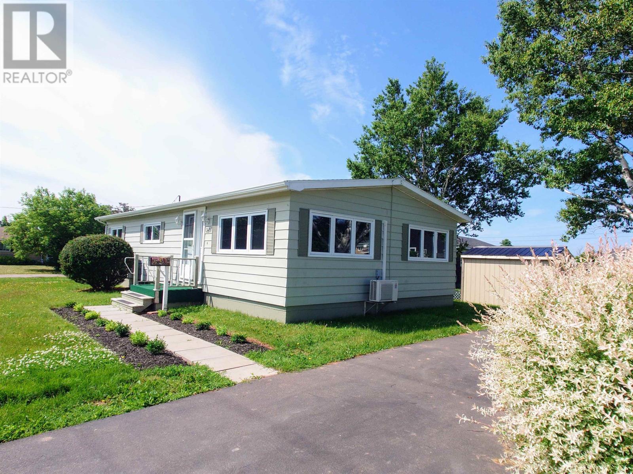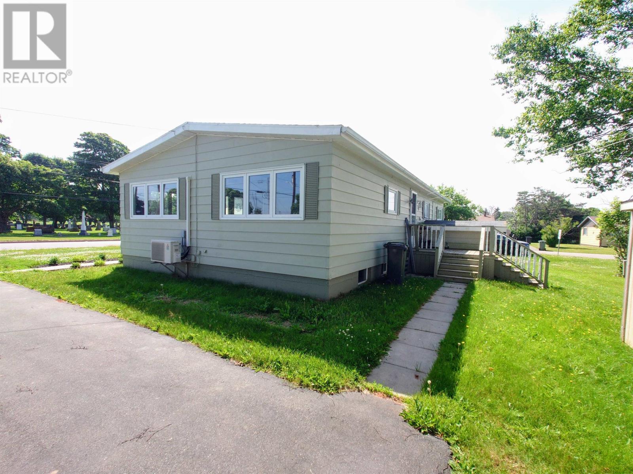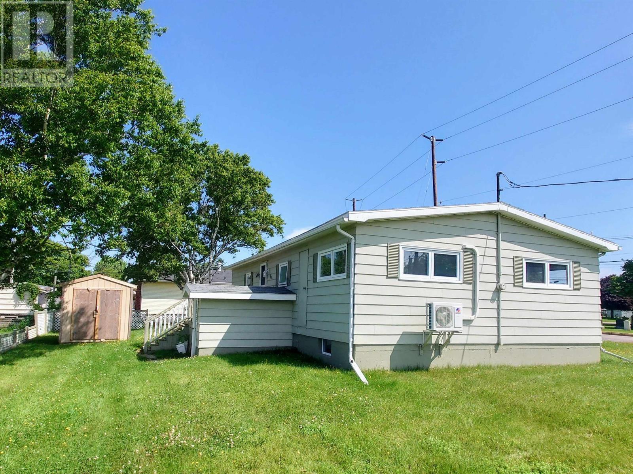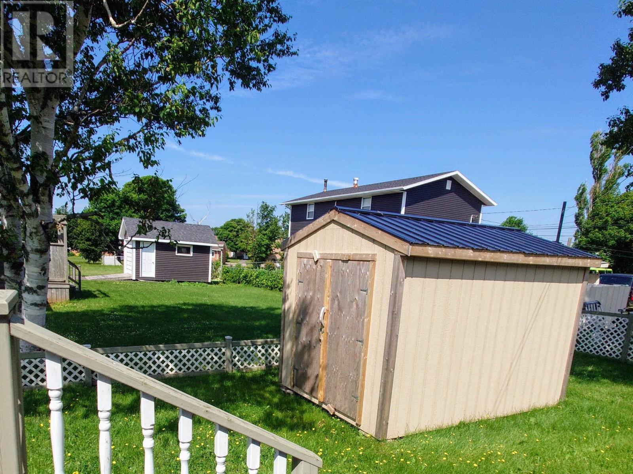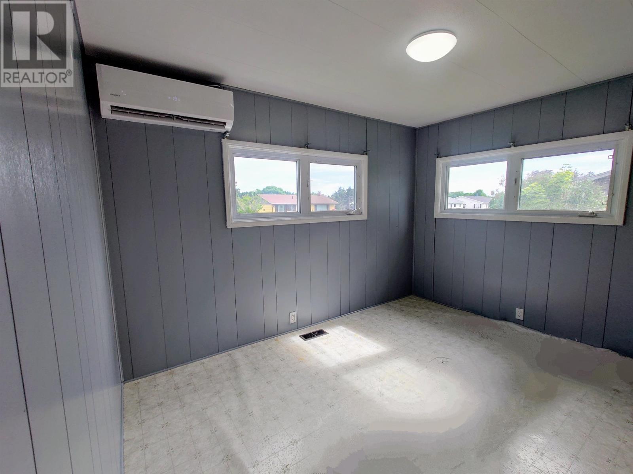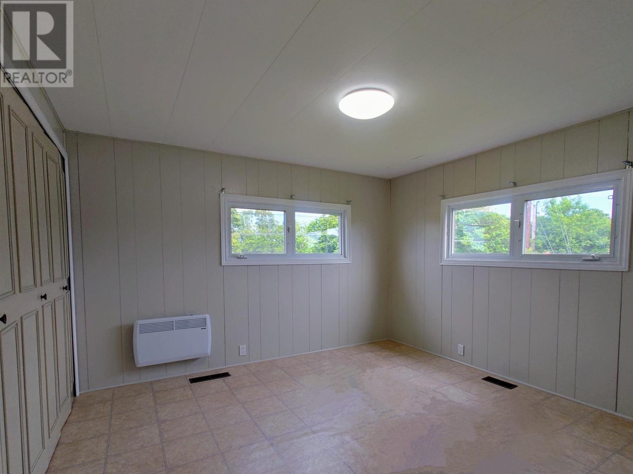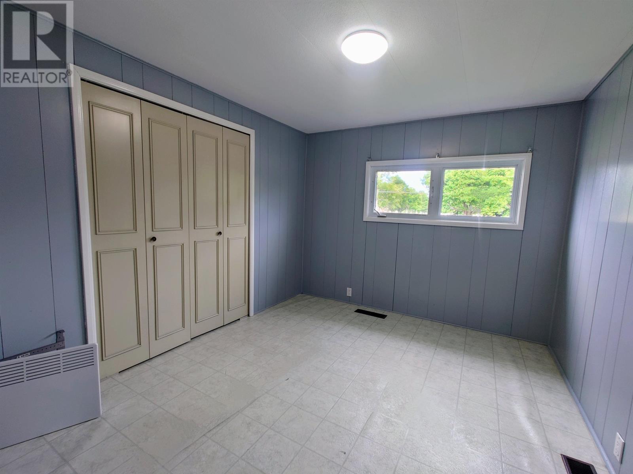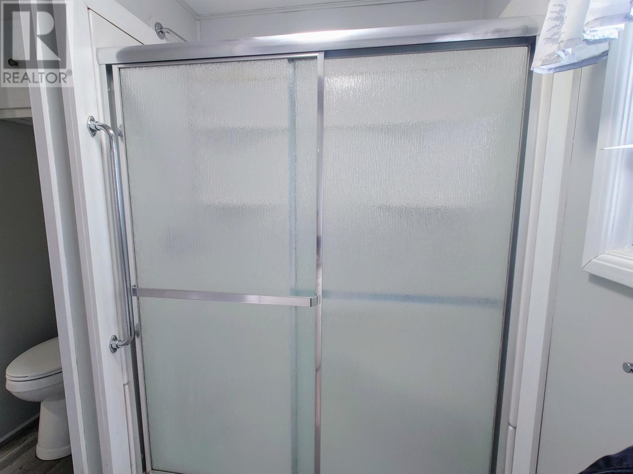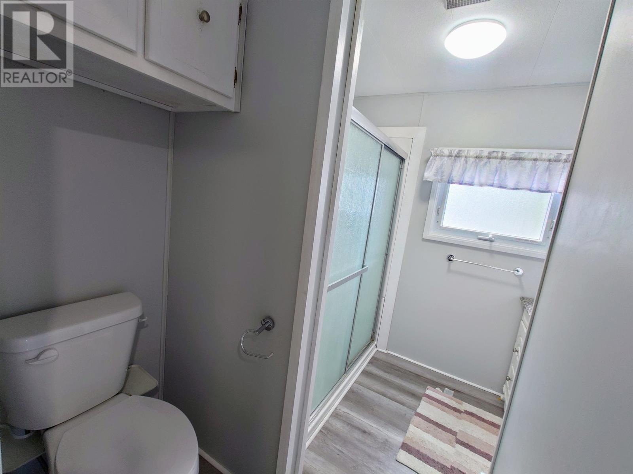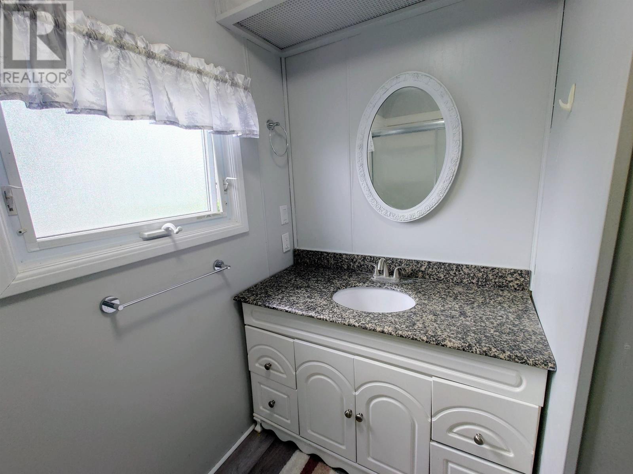3 Bedroom
1 Bathroom
Character
Wall Mounted Heat Pump
$349,900
Charming three-bedroom home conveniently located near schools, shopping, and everyday amenities. This home features efficient all-electric heating throughout, keeping comfort and utility costs in balance. The full basement offers great potential to be finished and transformed into additional living space, perfect for a family room, home office, or guest suite. (id:56351)
Property Details
|
MLS® Number
|
202516243 |
|
Property Type
|
Single Family |
|
Community Name
|
Summerside |
|
Amenities Near By
|
Park, Playground, Shopping |
|
Features
|
Paved Driveway |
|
Structure
|
Shed |
Building
|
Bathroom Total
|
1 |
|
Bedrooms Above Ground
|
3 |
|
Bedrooms Total
|
3 |
|
Appliances
|
Stove, Dryer, Washer, Microwave |
|
Architectural Style
|
Character |
|
Basement Development
|
Unfinished |
|
Basement Type
|
Full (unfinished) |
|
Constructed Date
|
1974 |
|
Construction Style Attachment
|
Detached |
|
Exterior Finish
|
Vinyl |
|
Flooring Type
|
Laminate |
|
Foundation Type
|
Poured Concrete |
|
Heating Fuel
|
Electric |
|
Heating Type
|
Wall Mounted Heat Pump |
|
Total Finished Area
|
840 Sqft |
|
Type
|
House |
|
Utility Water
|
Community Water System |
Land
|
Acreage
|
No |
|
Land Amenities
|
Park, Playground, Shopping |
|
Land Disposition
|
Cleared |
|
Sewer
|
Unknown |
|
Size Irregular
|
0.20 |
|
Size Total
|
0.2000|under 1/2 Acre |
|
Size Total Text
|
0.2000|under 1/2 Acre |
Rooms
| Level |
Type |
Length |
Width |
Dimensions |
|
Main Level |
Living Room |
|
|
15 x 17.5 |
|
Main Level |
Dining Room |
|
|
8 x 8 |
|
Main Level |
Kitchen |
|
|
8 x 11.5 |
|
Main Level |
Laundry Room |
|
|
8 x 5.5 |
|
Main Level |
Bedroom |
|
|
9.5 x 11.5 |
|
Main Level |
Bedroom |
|
|
12 x 11.5 |
|
Main Level |
Bedroom |
|
|
8 x 11.5 |
|
Main Level |
Bath (# Pieces 1-6) |
|
|
8 x 8 |
https://www.realtor.ca/real-estate/28543050/340-macewen-road-summerside-summerside


