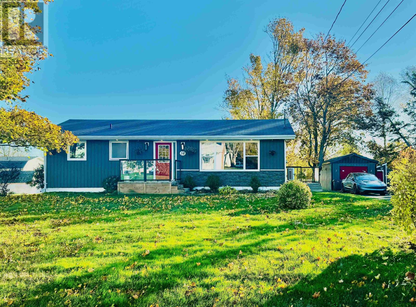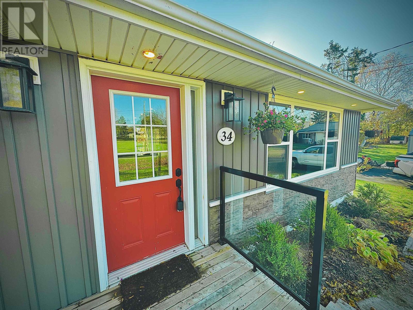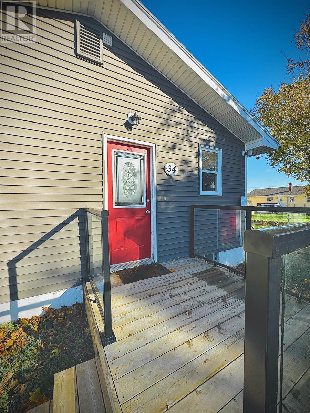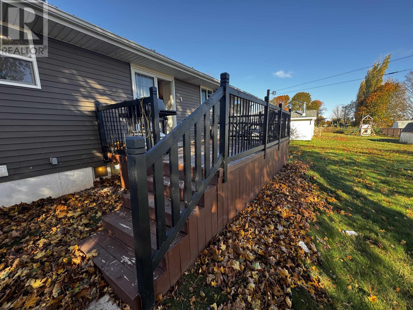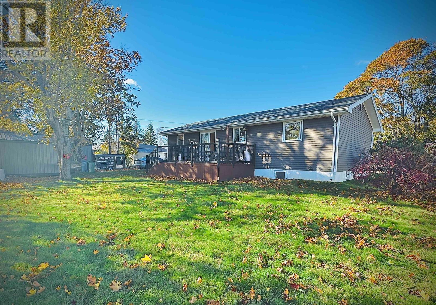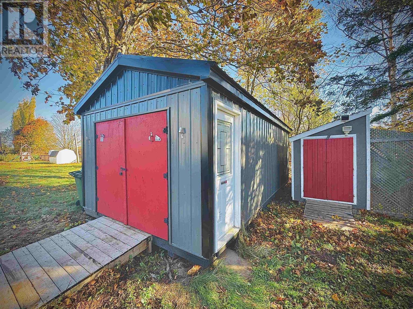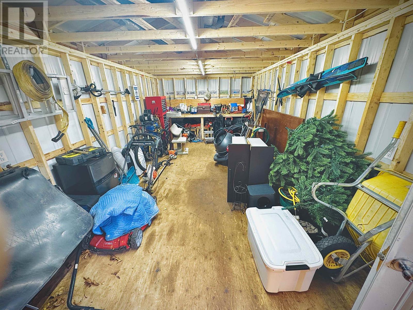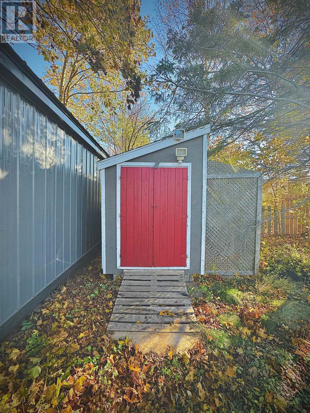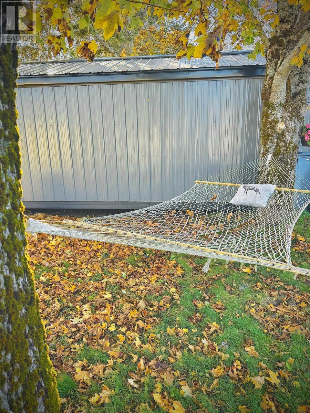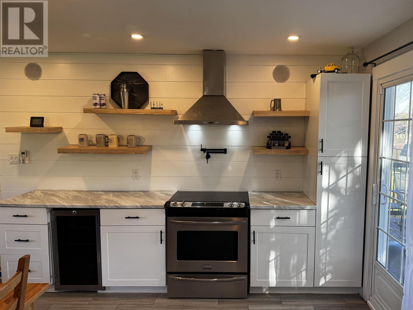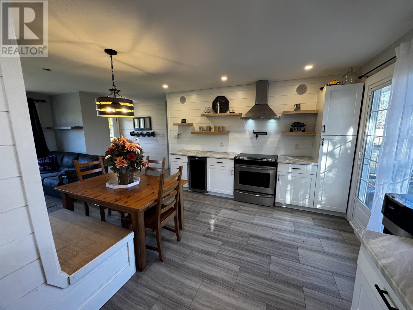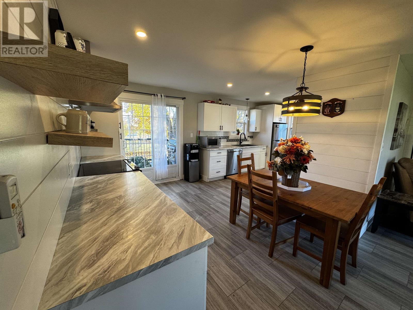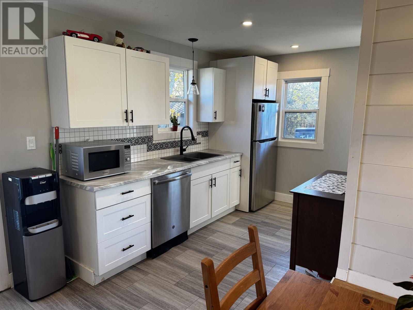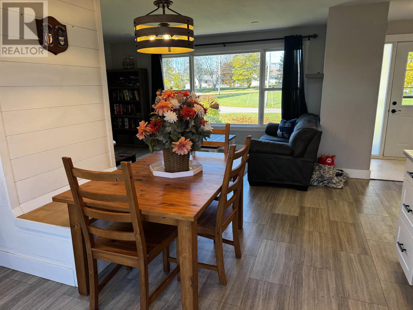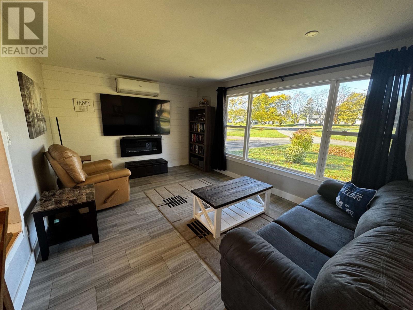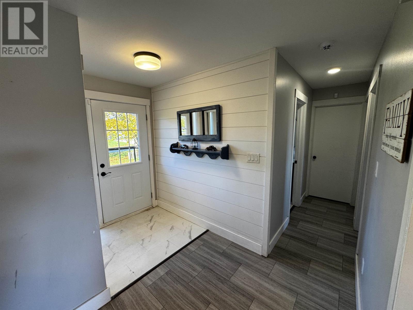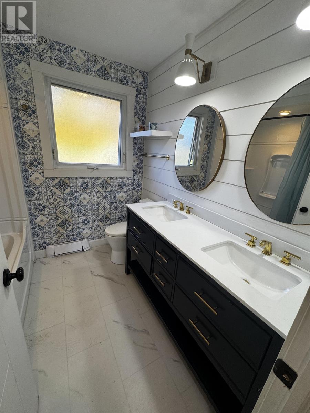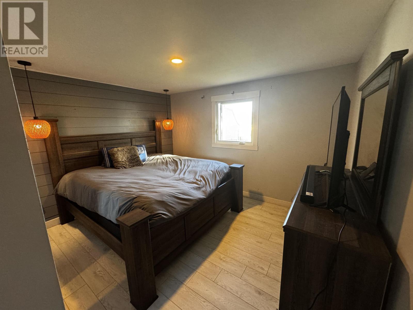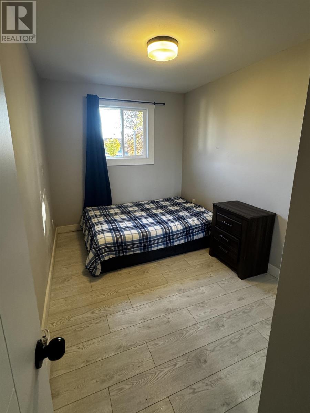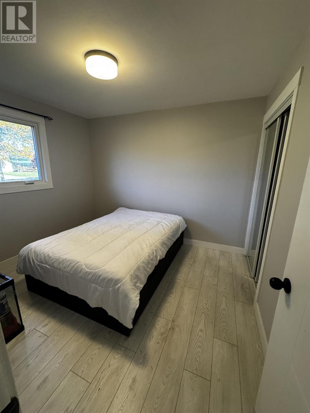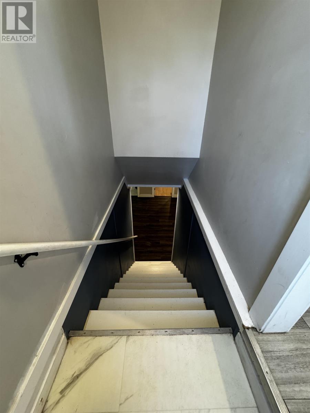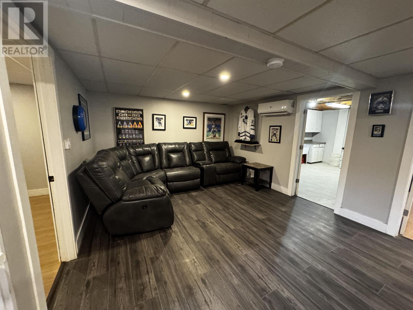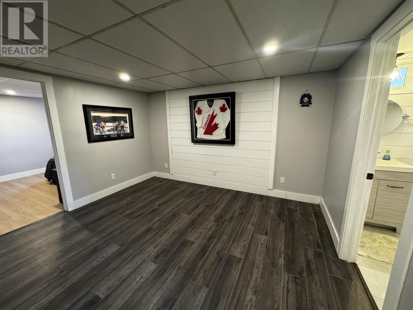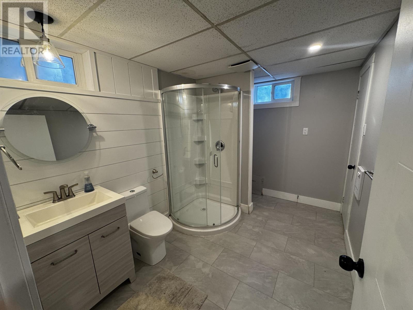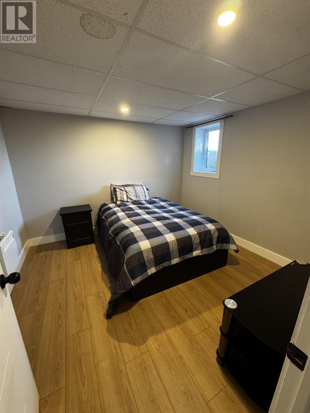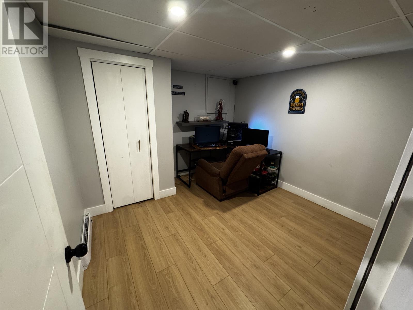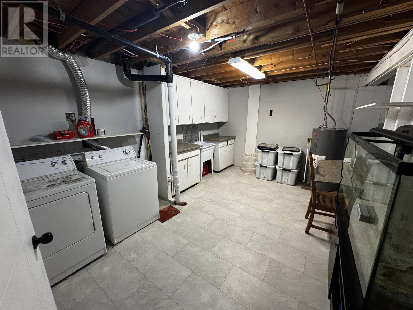4 Bedroom
2 Bathroom
Character
Baseboard Heaters, Wall Mounted Heat Pump
$449,000
Welcome to 34 Howard Drive in Cornwall. Located in one of the most desired communities on PEI, this beautiful home is less than 10 minutes from Charlottetown. It is close to schools, parks, public transit, a library, a pool, restaurants, shops, and the APM Centre. This home has been updated recently upstairs and downstairs. There is a recent addition of a new 12x24 wired shop, brand new double driveway (20x100), and a Tesla charger. All your needs have been taken care of. Three bedrooms upstairs, with an open concept kitchen/dinning that leads into the open living room. The basement has a bathroom, a fourth bedroom and an office. There is a utility area with laundry and lots of space for storage. This home has two heat pumps and electric baseboards for heat. Relax on the beautiful 10x18 deck overlooking the partially treed backyard. Come check this place out! (id:56351)
Property Details
|
MLS® Number
|
202527390 |
|
Property Type
|
Single Family |
|
Community Name
|
Cornwall |
|
Amenities Near By
|
Park, Public Transit, Shopping |
|
Community Features
|
School Bus |
|
Features
|
Balcony, Paved Driveway |
|
Structure
|
Shed |
Building
|
Bathroom Total
|
2 |
|
Bedrooms Above Ground
|
3 |
|
Bedrooms Below Ground
|
1 |
|
Bedrooms Total
|
4 |
|
Appliances
|
Stove, Dishwasher, Dryer, Washer, Refrigerator |
|
Architectural Style
|
Character |
|
Constructed Date
|
1974 |
|
Construction Style Attachment
|
Detached |
|
Exterior Finish
|
Stone, Vinyl |
|
Flooring Type
|
Ceramic Tile, Laminate |
|
Foundation Type
|
Poured Concrete |
|
Heating Fuel
|
Electric |
|
Heating Type
|
Baseboard Heaters, Wall Mounted Heat Pump |
|
Total Finished Area
|
1983 Sqft |
|
Type
|
House |
|
Utility Water
|
Municipal Water |
Land
|
Acreage
|
No |
|
Land Amenities
|
Park, Public Transit, Shopping |
|
Sewer
|
Municipal Sewage System |
|
Size Irregular
|
0.29 |
|
Size Total
|
0.29 Ac|under 1/2 Acre |
|
Size Total Text
|
0.29 Ac|under 1/2 Acre |
Rooms
| Level |
Type |
Length |
Width |
Dimensions |
|
Lower Level |
Bedroom |
|
|
10.8 X 10.10 |
|
Lower Level |
Bath (# Pieces 1-6) |
|
|
10.7 X 7.4 |
|
Lower Level |
Family Room |
|
|
22.2 X 12.6 |
|
Lower Level |
Den |
|
|
10.9 X 10.6 |
|
Lower Level |
Laundry Room |
|
|
15.7 X 11.1 |
|
Main Level |
Kitchen |
|
|
19.8 x 12.8 |
|
Main Level |
Living Room |
|
|
18.1 X 11.8 |
|
Main Level |
Bath (# Pieces 1-6) |
|
|
7.7 X 7.6 |
|
Main Level |
Primary Bedroom |
|
|
12 X 12.6 |
|
Main Level |
Bedroom |
|
|
10.7 X 9.3 |
|
Main Level |
Bedroom |
|
|
12.7 X 7.10 |
https://www.realtor.ca/real-estate/29074268/34-howard-drive-cornwall-cornwall


