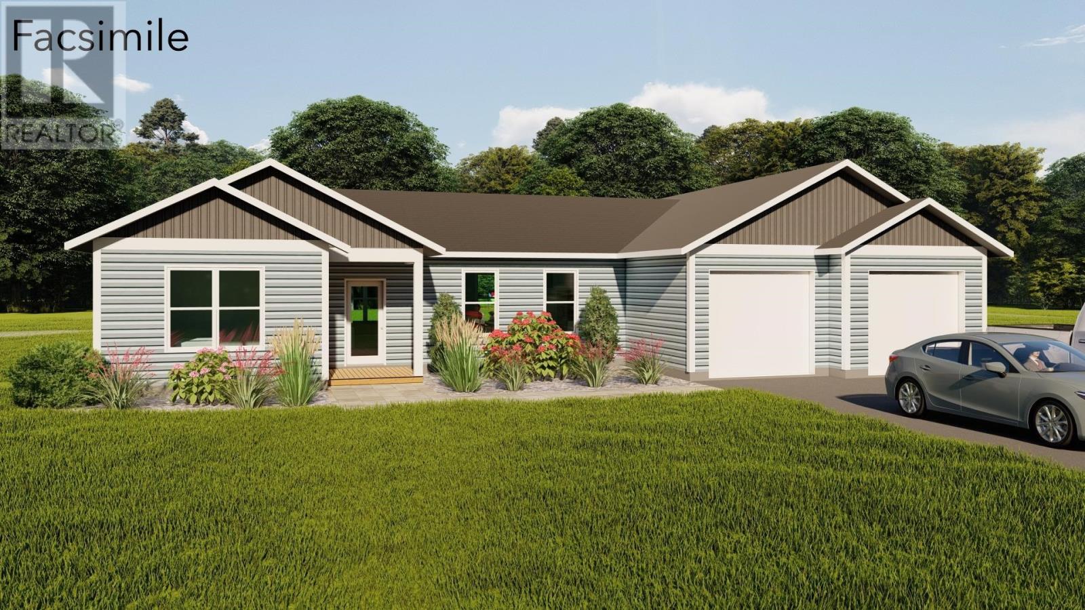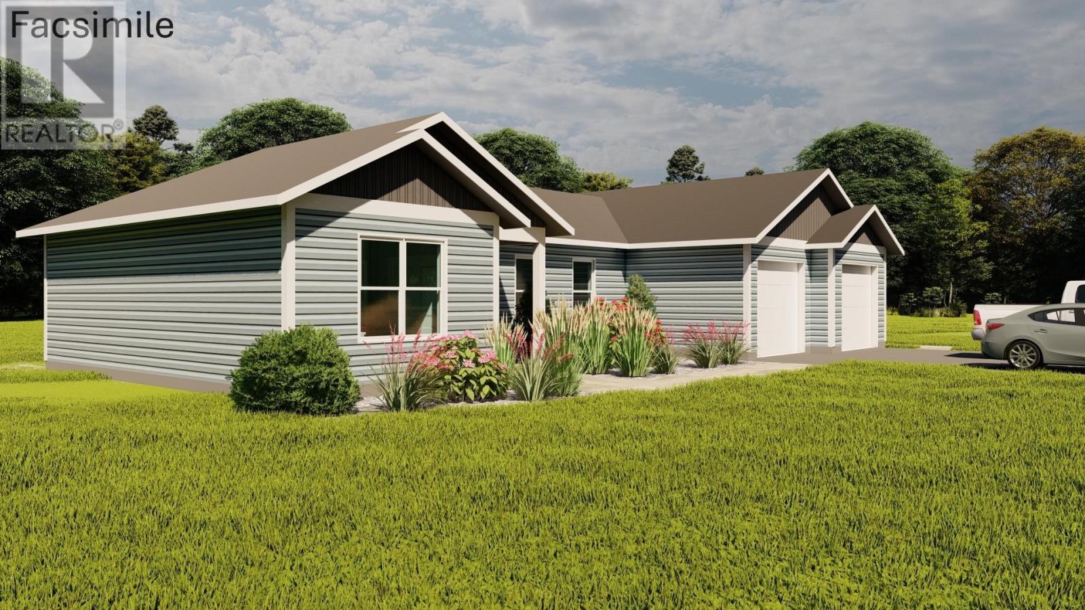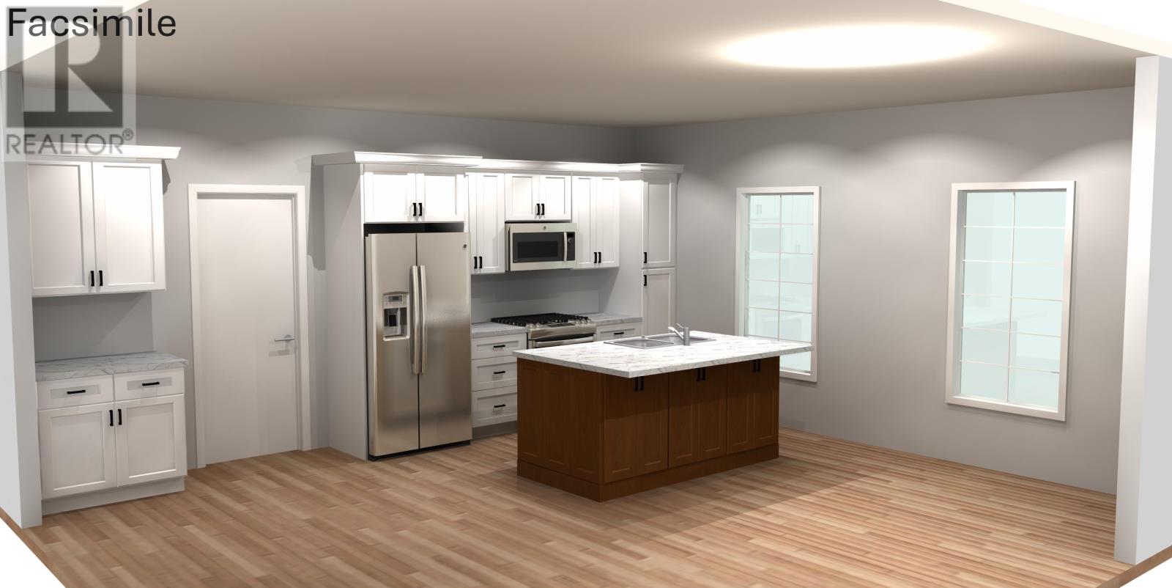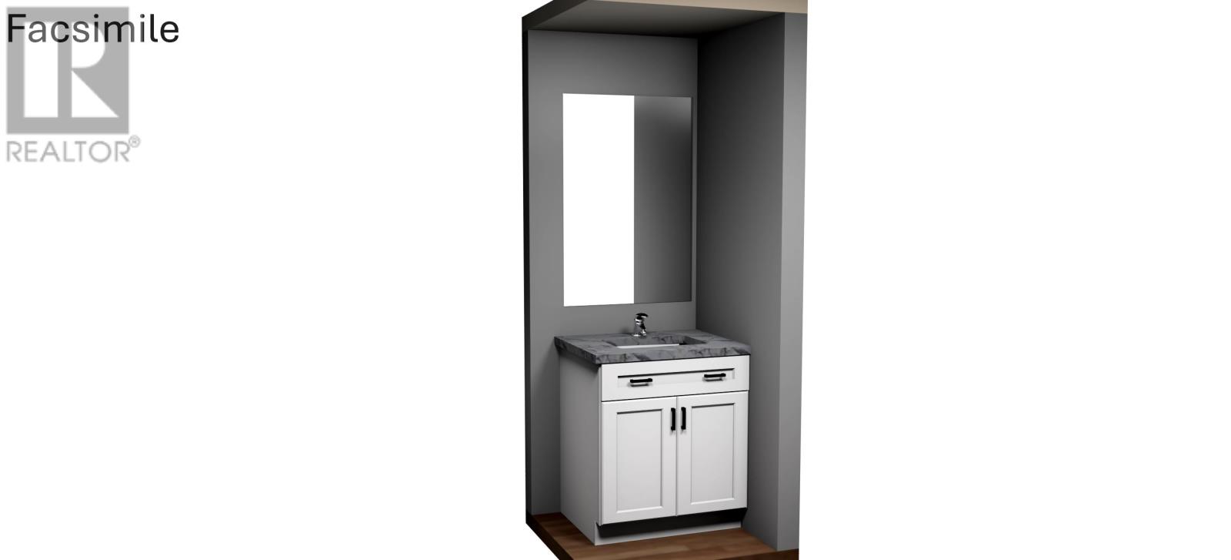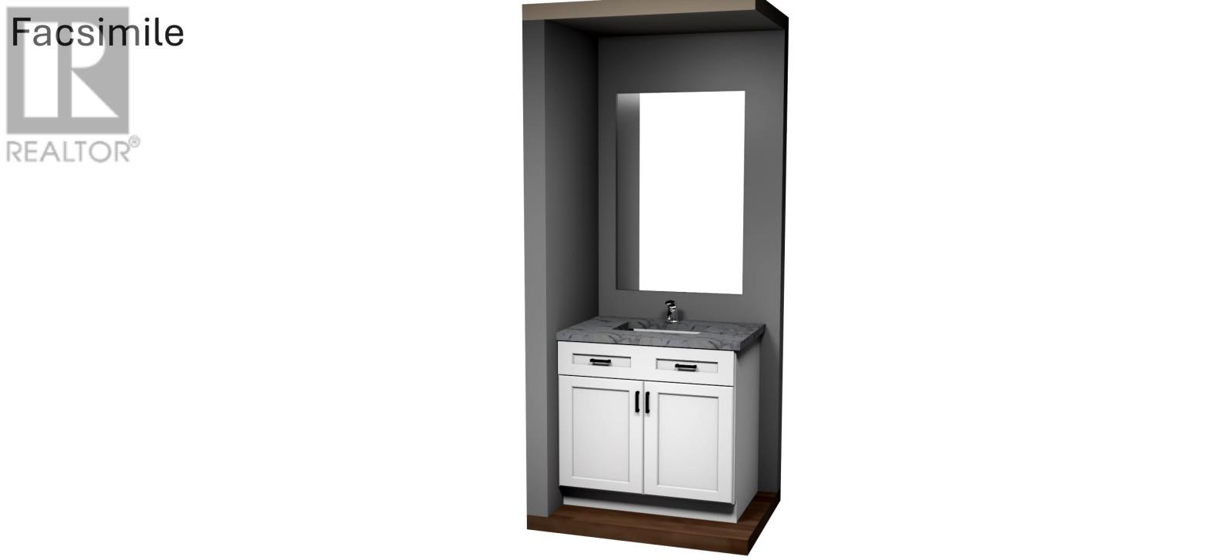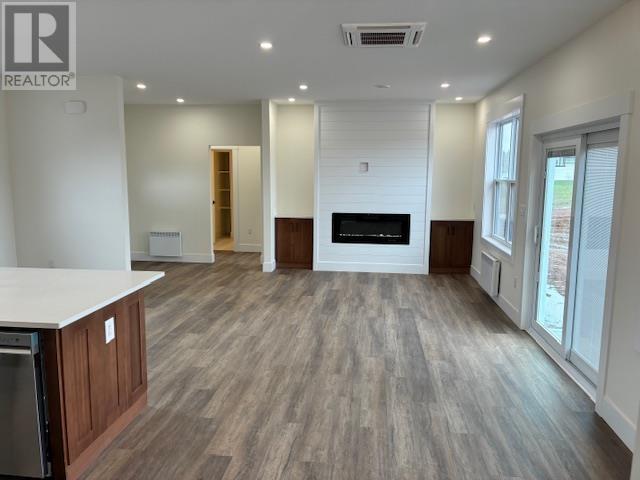3 Bedroom
2 Bathroom
Fireplace
Air Exchanger
Baseboard Heaters, Wall Mounted Heat Pump
$515,000
New build just minutes away from Brackley Beach National Park. The home features an open concept living room, dining and kitchen with custom made cabinetry. Master bedroom with walk-in closet and en-suite bathroom with custom tiled shower and cabinetry. Large double 25x26 garage and a poured concrete back deck to enjoy the evenings on. The home is completely energy efficient with electric heat throughout, including ceiling cassette heat pump, blown-in insulation, R24 exterior insulation and Lux Home Warranty. All HST REBATES to go back to the builder. HST included in the purchase price. Annual subdivision road maintenance fee of $500. All measurements are approximate and should be verified by purchasers. 3D photos are not exact. (id:56351)
Property Details
|
MLS® Number
|
202502937 |
|
Property Type
|
Single Family |
|
Community Name
|
Brackley Beach |
|
Community Features
|
School Bus |
|
Structure
|
Patio(s) |
Building
|
Bathroom Total
|
2 |
|
Bedrooms Above Ground
|
3 |
|
Bedrooms Total
|
3 |
|
Appliances
|
Stove, Dishwasher, Microwave Range Hood Combo, Refrigerator |
|
Basement Type
|
None |
|
Construction Style Attachment
|
Detached |
|
Cooling Type
|
Air Exchanger |
|
Exterior Finish
|
Vinyl |
|
Fireplace Present
|
Yes |
|
Flooring Type
|
Laminate |
|
Foundation Type
|
Concrete Slab |
|
Heating Fuel
|
Electric |
|
Heating Type
|
Baseboard Heaters, Wall Mounted Heat Pump |
|
Total Finished Area
|
1463 Sqft |
|
Type
|
House |
|
Utility Water
|
Drilled Well |
Parking
|
Attached Garage
|
|
|
Heated Garage
|
|
|
Gravel
|
|
Land
|
Access Type
|
Year-round Access |
|
Acreage
|
No |
|
Land Disposition
|
Cleared |
|
Sewer
|
Septic System |
|
Size Irregular
|
0.95 |
|
Size Total
|
0.95 Ac|1/2 - 1 Acre |
|
Size Total Text
|
0.95 Ac|1/2 - 1 Acre |
Rooms
| Level |
Type |
Length |
Width |
Dimensions |
|
Main Level |
Kitchen |
|
|
12.3 x 22.5 |
|
Main Level |
Dining Room |
|
|
(Combined) |
|
Main Level |
Living Room |
|
|
11.5 x 13.2 |
|
Main Level |
Primary Bedroom |
|
|
12.3 x 14.9 |
|
Main Level |
Ensuite (# Pieces 2-6) |
|
|
6.3 x 10.3 |
|
Main Level |
Bedroom |
|
|
11.5 x 13.8 |
|
Main Level |
Bedroom |
|
|
11.5 x 14 |
|
Main Level |
Bath (# Pieces 1-6) |
|
|
7.2 x 9.6 |
|
Main Level |
Laundry Room |
|
|
6.6 x 10.3 |
|
Main Level |
Mud Room |
|
|
6.6 x 14.9 |
https://www.realtor.ca/real-estate/27916139/336-shady-acres-drive-brackley-beach-brackley-beach


