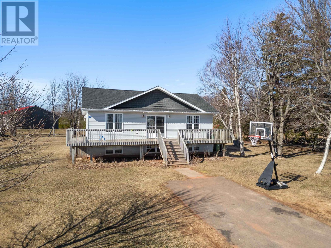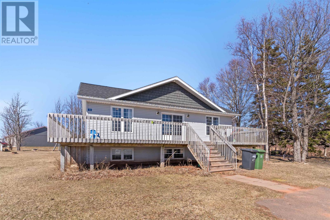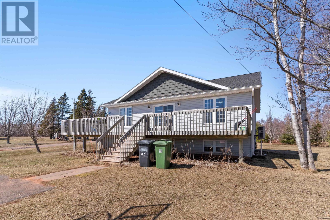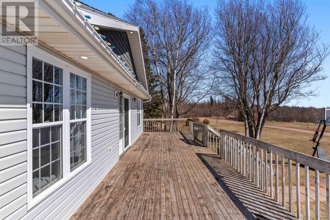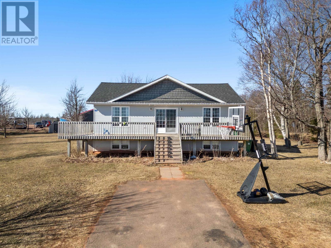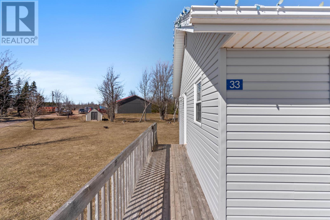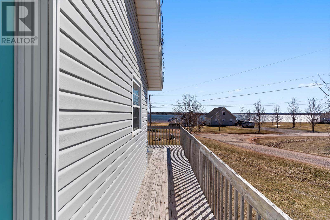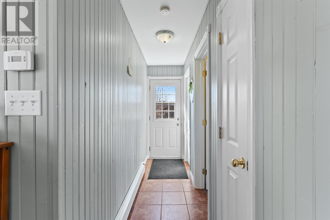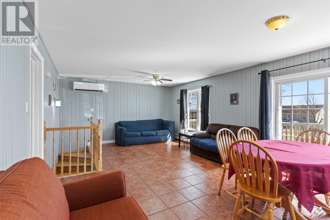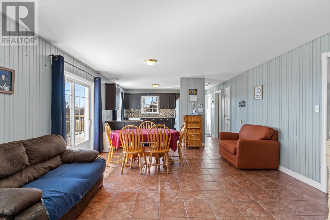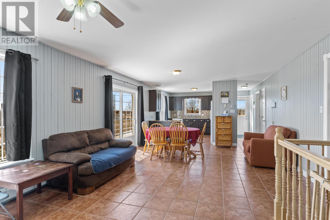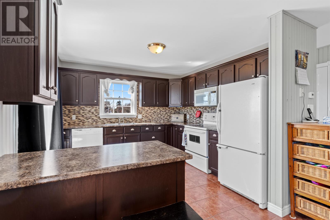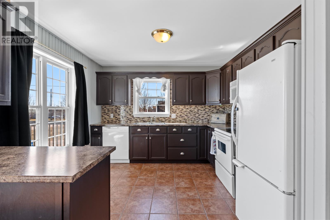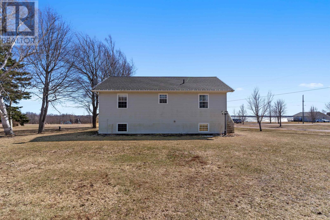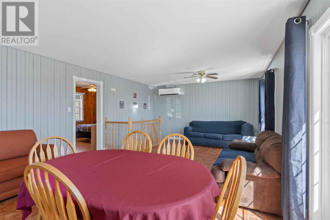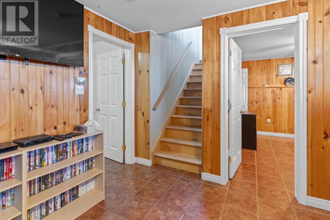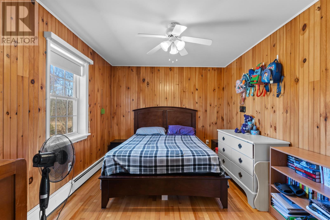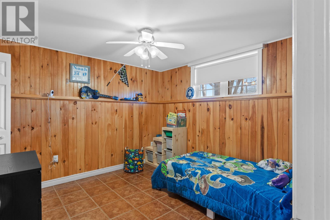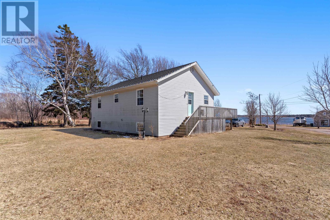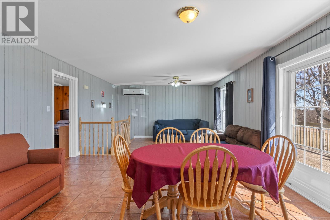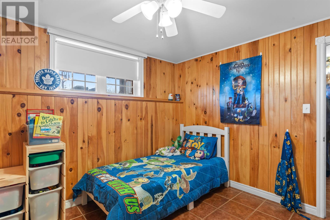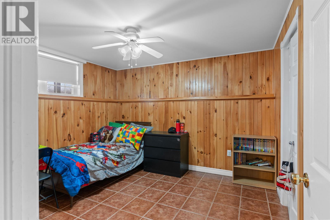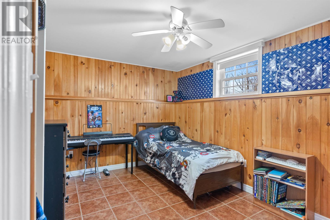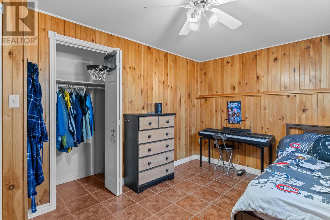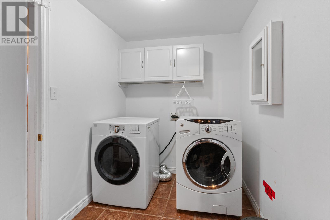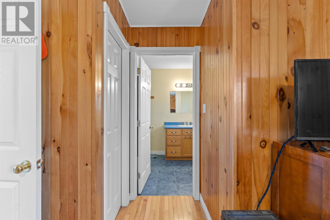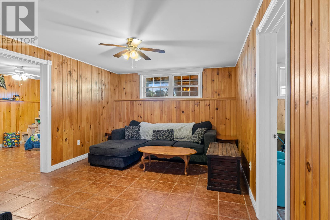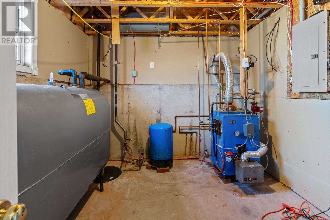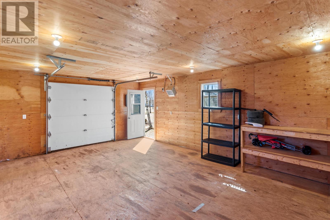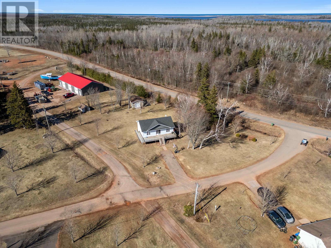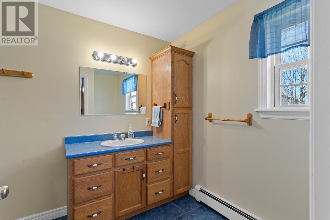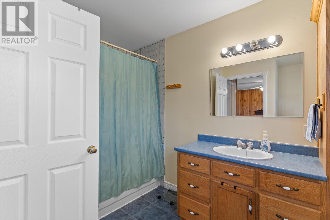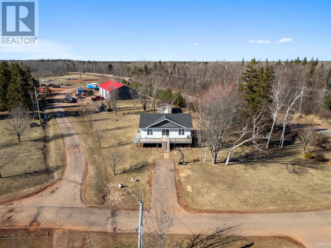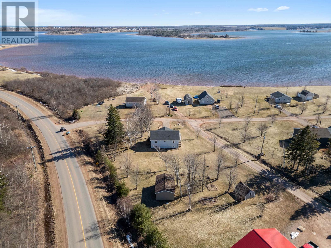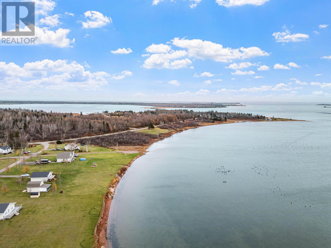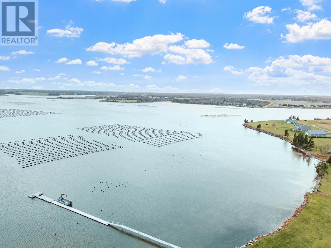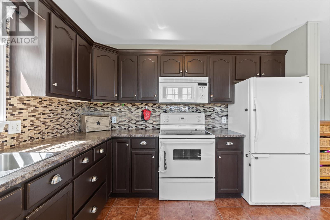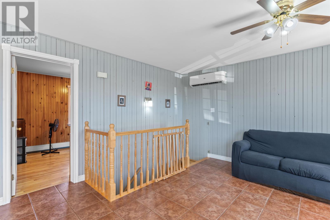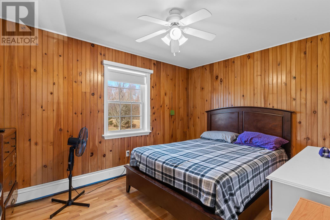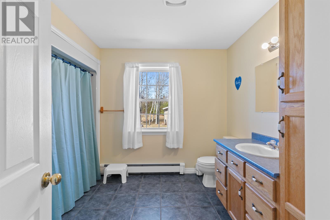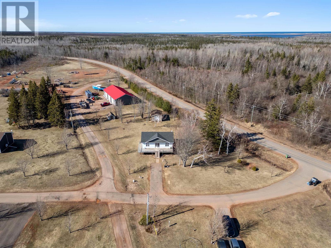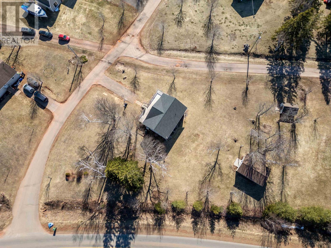4 Bedroom
2 Bathroom
2 Level
Furnace, Wall Mounted Heat Pump, Radiant Heat
Landscaped
$359,900
Located in a quiet riverside subdivision, 33 Red Shore Lane blends simplicity and function across 1,620 square feet of well-used space. The property sits on a corner lot and offers unobstructed south-facing views from a large deck, perfect for enjoying the Bideford River landscape. Set within a private subdivision, the home makes a strong first impression with its large south-facing deck?an ideal place to enjoy morning coffee or take in tranquil views of the Bideford River. Step inside, and you're greeted by a bright, open-concept main level where natural light pours through the windows. The kitchen is smartly tucked into the corner, featuring white appliances, a mosaic tile backsplash, and a convenient eat-up island perfect for casual meals or entertaining. The main-floor primary suite offers a restful retreat, complete with its own ensuite bathroom and a relaxing jacuzzi tub. Downstairs, the layout is equally impressive with three well-proportioned bedrooms, a rec room for family gatherings or movie nights, and a dedicated laundry room that flows into the utility area?well-organized and equipped for year-round comfort. Outside, two spacious storage sheds provide plenty of room for tools, toys, or workshop space. The larger 16' x 24' shed is both heated and wired with its own sub-panel, making it a versatile bonus feature. With Fiber Op Internet already wired in, the home is well-prepared for remote work, streaming, or keeping the whole household connected. (id:56351)
Property Details
|
MLS® Number
|
202507675 |
|
Property Type
|
Single Family |
|
Community Name
|
East Bideford |
|
Community Features
|
Recreational Facilities, School Bus |
|
Features
|
Paved Driveway, Level, Single Driveway |
|
Structure
|
Deck, Barn, Shed |
|
View Type
|
River View |
Building
|
Bathroom Total
|
2 |
|
Bedrooms Above Ground
|
1 |
|
Bedrooms Below Ground
|
3 |
|
Bedrooms Total
|
4 |
|
Appliances
|
Range - Electric, Dishwasher, Dryer, Washer, Refrigerator |
|
Architectural Style
|
2 Level |
|
Basement Development
|
Finished |
|
Basement Type
|
Full (finished) |
|
Construction Style Attachment
|
Detached |
|
Exterior Finish
|
Vinyl |
|
Flooring Type
|
Ceramic Tile, Hardwood |
|
Foundation Type
|
Poured Concrete |
|
Heating Fuel
|
Electric, Oil |
|
Heating Type
|
Furnace, Wall Mounted Heat Pump, Radiant Heat |
|
Total Finished Area
|
1620 Sqft |
|
Type
|
House |
|
Utility Water
|
Drilled Well |
Land
|
Access Type
|
Year-round Access |
|
Acreage
|
No |
|
Land Disposition
|
Cleared |
|
Landscape Features
|
Landscaped |
|
Sewer
|
Septic System |
|
Size Irregular
|
0.66 |
|
Size Total
|
0.66 Ac|1/2 - 1 Acre |
|
Size Total Text
|
0.66 Ac|1/2 - 1 Acre |
Rooms
| Level |
Type |
Length |
Width |
Dimensions |
|
Lower Level |
Bedroom |
|
|
10.6 x 10.1 |
|
Lower Level |
Bedroom |
|
|
10.3 x 11.2 |
|
Lower Level |
Bedroom |
|
|
8.2 x 13.8 |
|
Lower Level |
Recreational, Games Room |
|
|
15.5 x 11.6 |
|
Lower Level |
Laundry Room |
|
|
6.3 x 8.2 |
|
Lower Level |
Utility Room |
|
|
11.2 x 9.6 |
|
Main Level |
Kitchen |
|
|
10.8 x 10.3 |
|
Main Level |
Living Room |
|
|
24 x 14.5 (combined dining) |
|
Main Level |
Primary Bedroom |
|
|
9.8 x 16.3 |
|
Main Level |
Ensuite (# Pieces 2-6) |
|
|
6.8 x 9.9 |
|
Main Level |
Bath (# Pieces 1-6) |
|
|
10 x 8.1 |
https://www.realtor.ca/real-estate/28159995/33-red-shore-lane-east-bideford-east-bideford


