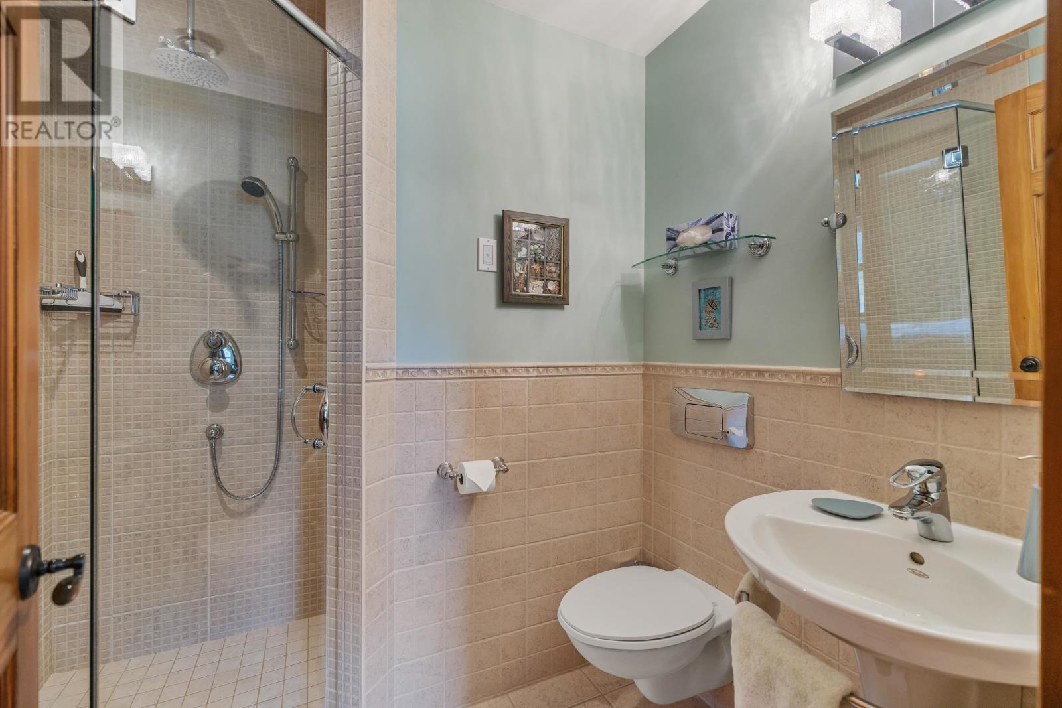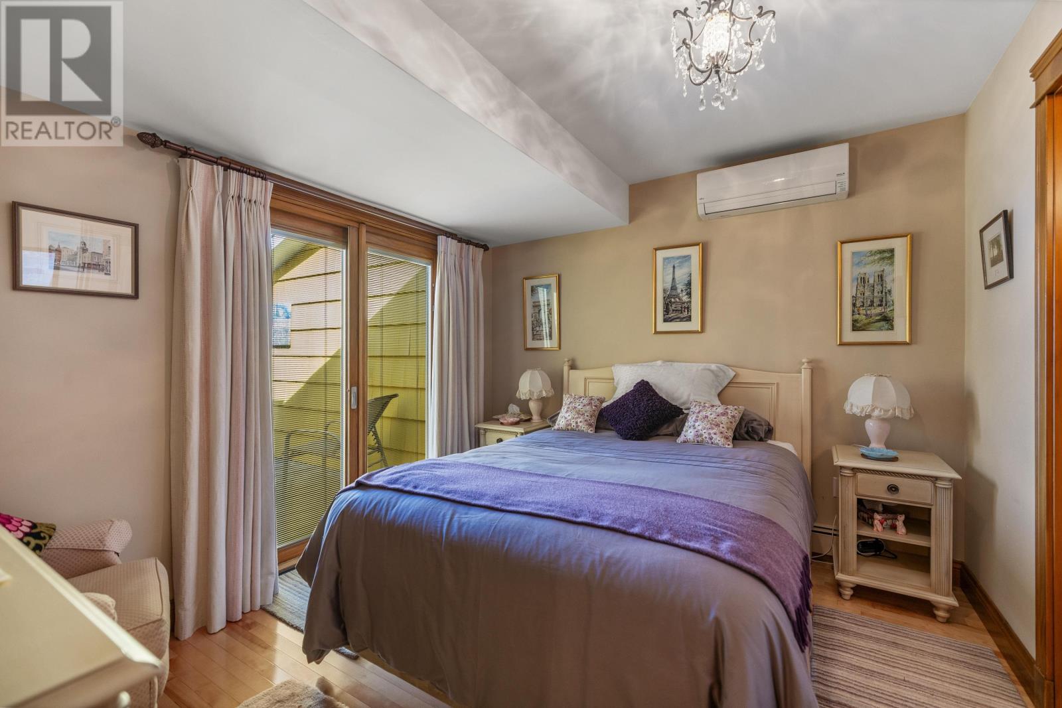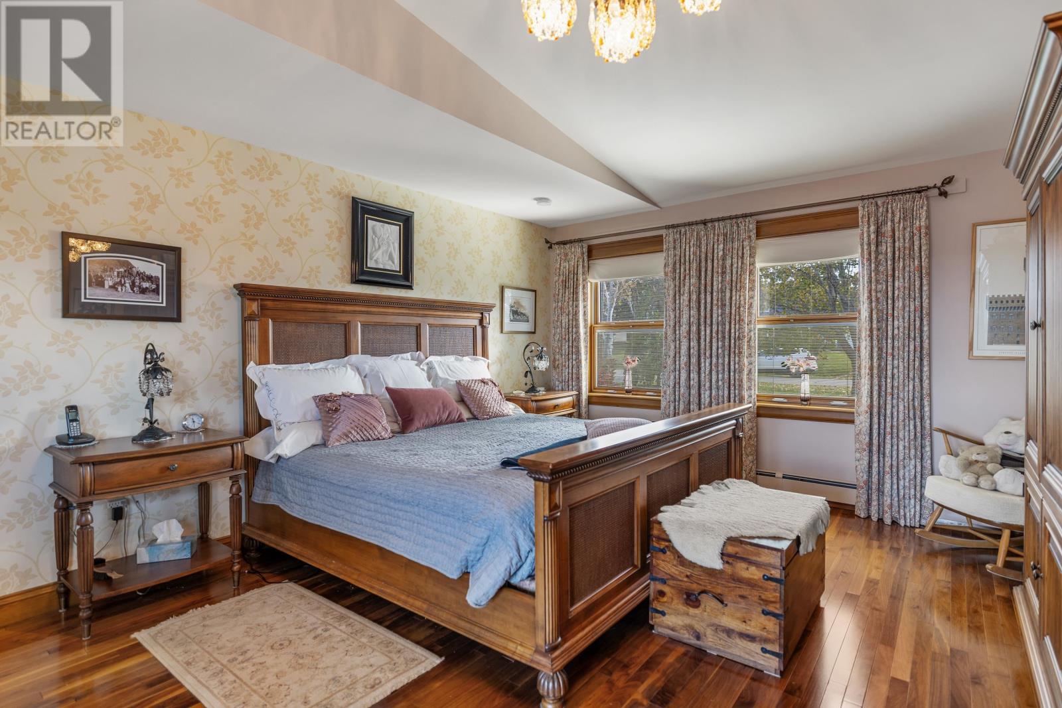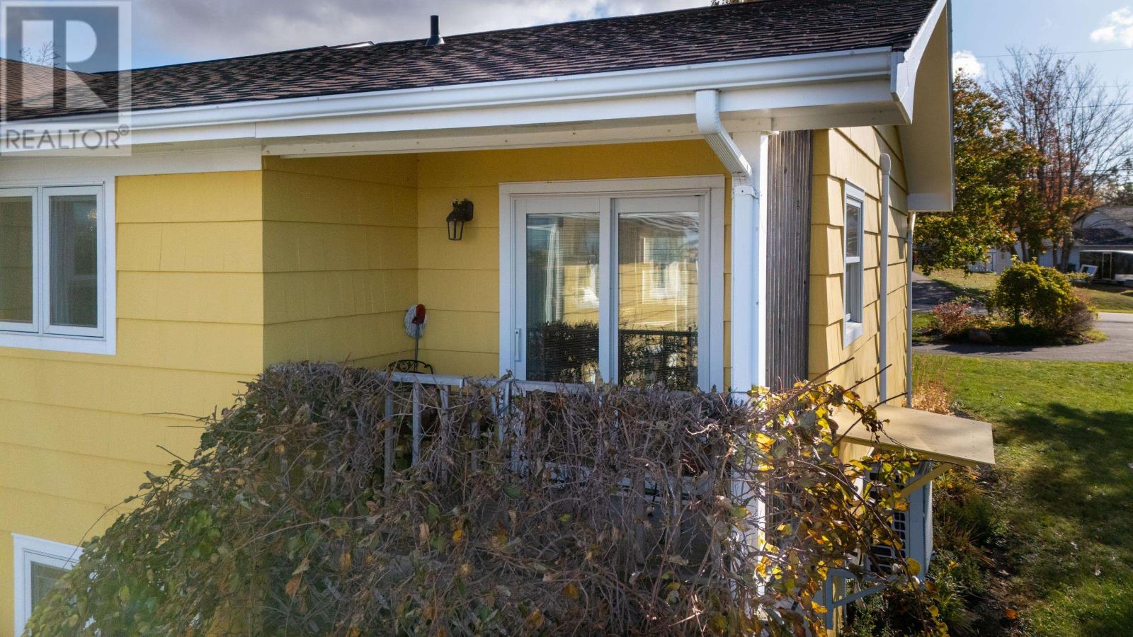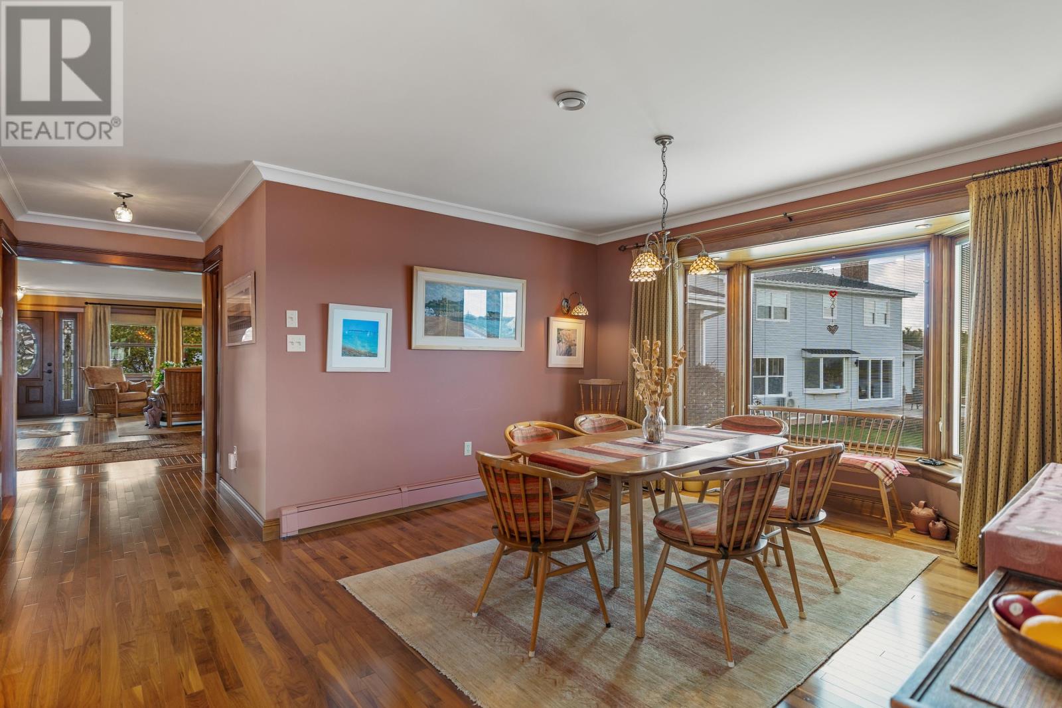4 Bedroom
6 Bathroom
2 Level
Fireplace
Air Exchanger
Baseboard Heaters, Furnace, Wall Mounted Heat Pump, Hot Water
Waterfront
Landscaped
$1,290,000
LOCATION ! LOCATION ! LOCATION ! Spacious Stratford Waterfront Property With 100' of Water Frontage on Stewart Cove. 4900+ sq ft of Living Space, Featuring "4" Bedrooms With Ensuites, "3" Generously Sized Living-Rooms, "4" Unobstructed Water-view Patios, A Custom Made Ray MacKinnon Kitchen, Immaculate Walnut Flooring Throughout The Upper Level, And Triple-Pane Pella Windows and Doors. Truly A Dream Property Tucked Away In One of Stratford's Quiet Family Friendly Neighbourhoods... Come Take A Look, "Believing Is Seeing." MLA...2548', BLA...2400', TLA...4958', Attached Garage 14' x 24'. (id:56351)
Property Details
|
MLS® Number
|
202425677 |
|
Property Type
|
Single Family |
|
Neigbourhood
|
Southport |
|
Community Name
|
Stratford |
|
Amenities Near By
|
Golf Course, Park, Playground, Public Transit, Shopping |
|
Community Features
|
Recreational Facilities, School Bus |
|
Features
|
Wheelchair Access, Balcony, Paved Driveway, Level, Circular Driveway, Single Driveway |
|
Structure
|
Deck, Patio(s) |
|
View Type
|
River View |
|
Water Front Type
|
Waterfront |
Building
|
Bathroom Total
|
6 |
|
Bedrooms Above Ground
|
3 |
|
Bedrooms Below Ground
|
1 |
|
Bedrooms Total
|
4 |
|
Appliances
|
Oven - Electric, Dishwasher, Dryer, Washer, Freezer - Chest, Garburator, Microwave Range Hood Combo, Refrigerator |
|
Architectural Style
|
2 Level |
|
Basement Development
|
Finished |
|
Basement Type
|
Full (finished) |
|
Constructed Date
|
1984 |
|
Construction Style Attachment
|
Detached |
|
Cooling Type
|
Air Exchanger |
|
Exterior Finish
|
Wood Shingles |
|
Fireplace Present
|
Yes |
|
Fireplace Type
|
Woodstove |
|
Flooring Type
|
Hardwood |
|
Foundation Type
|
Poured Concrete |
|
Half Bath Total
|
1 |
|
Heating Fuel
|
Oil, Other |
|
Heating Type
|
Baseboard Heaters, Furnace, Wall Mounted Heat Pump, Hot Water |
|
Total Finished Area
|
4948 Sqft |
|
Type
|
House |
|
Utility Water
|
Municipal Water |
Parking
|
Attached Garage
|
|
|
Heated Garage
|
|
Land
|
Access Type
|
Year-round Access |
|
Acreage
|
No |
|
Land Amenities
|
Golf Course, Park, Playground, Public Transit, Shopping |
|
Land Disposition
|
Cleared |
|
Landscape Features
|
Landscaped |
|
Sewer
|
Municipal Sewage System |
|
Size Irregular
|
0.4 |
|
Size Total
|
0.4 Ac|under 1/2 Acre |
|
Size Total Text
|
0.4 Ac|under 1/2 Acre |
Rooms
| Level |
Type |
Length |
Width |
Dimensions |
|
Lower Level |
Family Room |
|
|
41 x 24 |
|
Lower Level |
Bedroom |
|
|
15 x 13 |
|
Lower Level |
Ensuite (# Pieces 2-6) |
|
|
9 x 8.6 |
|
Lower Level |
Den |
|
|
13 x 12.6 |
|
Lower Level |
Bath (# Pieces 1-6) |
|
|
8 x 4 |
|
Lower Level |
Other |
|
|
21 x 9 (Hobby Room) |
|
Lower Level |
Other |
|
|
12 x 7 (Spare Room) |
|
Lower Level |
Utility Room |
|
|
8 x 8 |
|
Lower Level |
Utility Room |
|
|
18 x 8 |
|
Main Level |
Living Room |
|
|
24 x 19 |
|
Main Level |
Kitchen |
|
|
12.6 x 11 |
|
Main Level |
Dining Room |
|
|
12.6 x 11 |
|
Main Level |
Family Room |
|
|
25 x 21 |
|
Main Level |
Primary Bedroom |
|
|
21 x 13 |
|
Main Level |
Ensuite (# Pieces 2-6) |
|
|
11 x 9 |
|
Main Level |
Other |
|
|
13 x 7 (Walk-in Closet) |
|
Main Level |
Bedroom |
|
|
11 x 10.6 |
|
Main Level |
Ensuite (# Pieces 2-6) |
|
|
7 x 4 |
|
Main Level |
Bedroom |
|
|
11 x 9.10 |
|
Main Level |
Ensuite (# Pieces 2-6) |
|
|
6 x 4 |
|
Main Level |
Den |
|
|
10 x 7.10 |
|
Main Level |
Bath (# Pieces 1-6) |
|
|
7 x 3.10 |
https://www.realtor.ca/real-estate/27597545/33-12-glencove-drive-stratford-stratford















