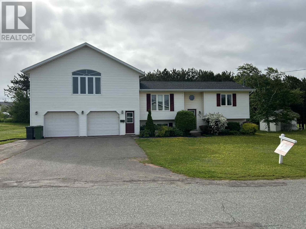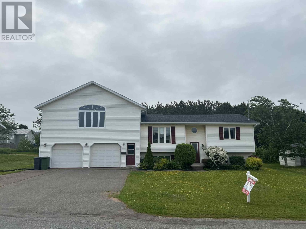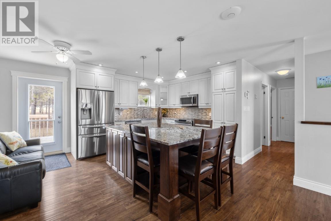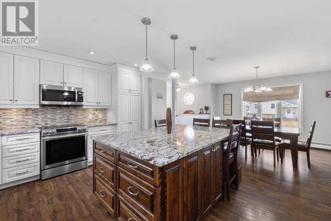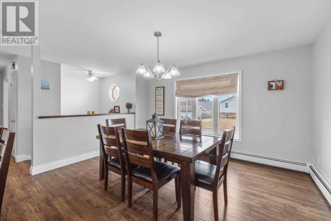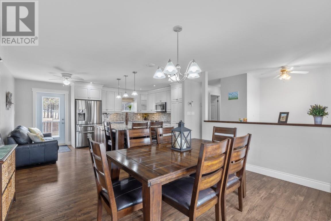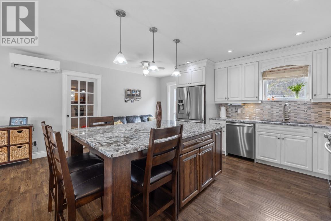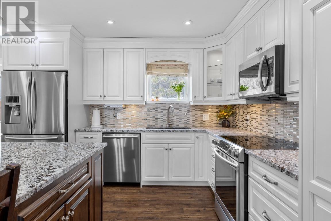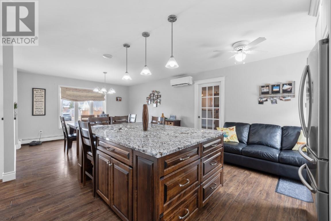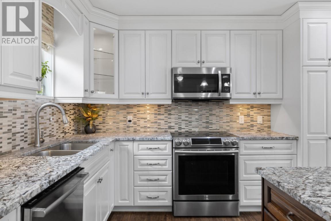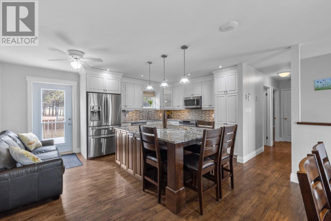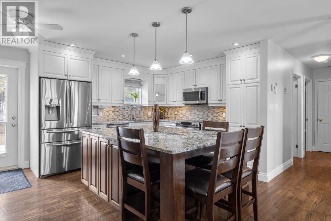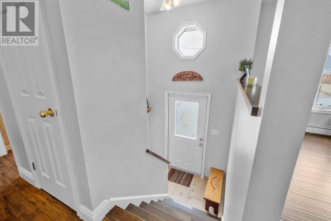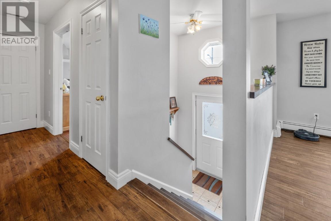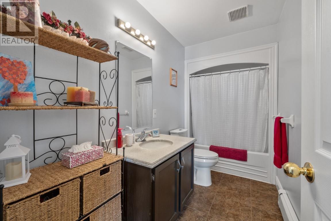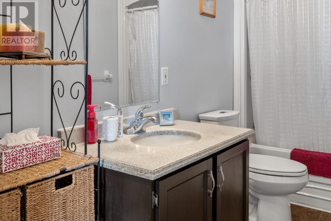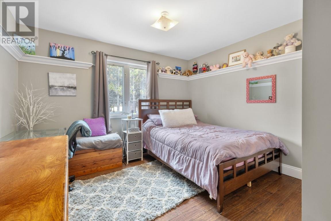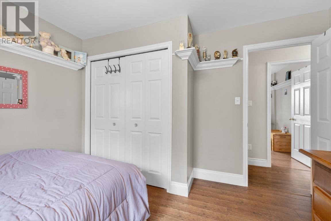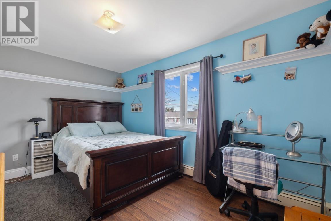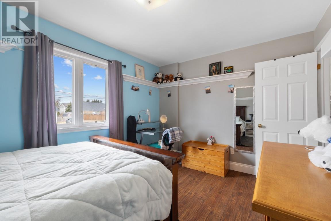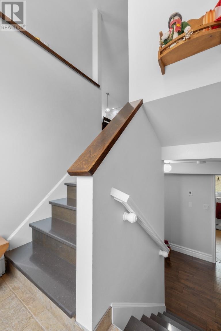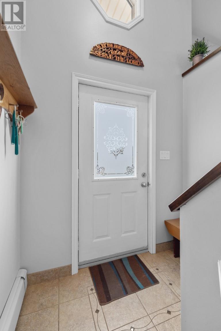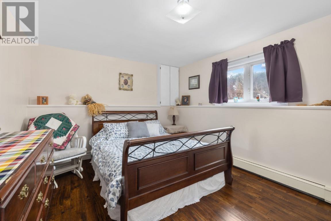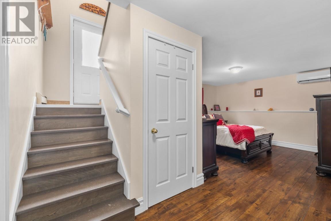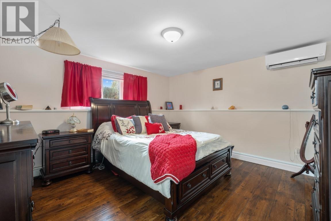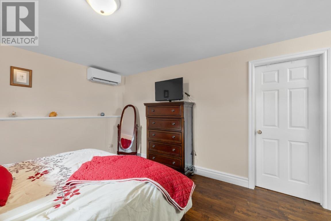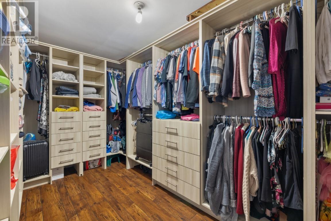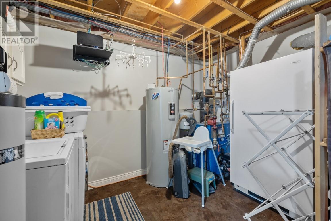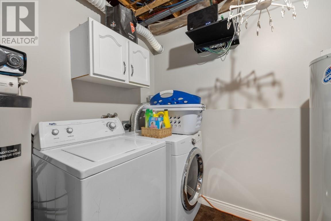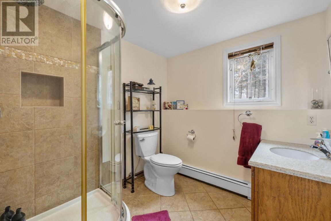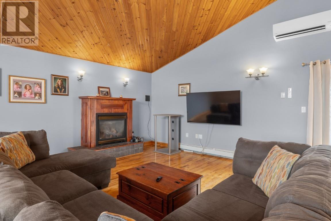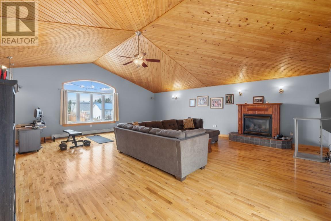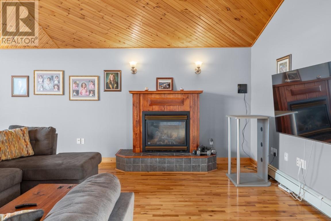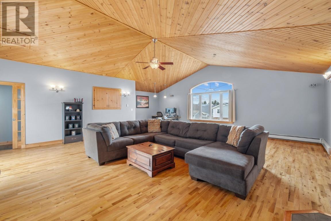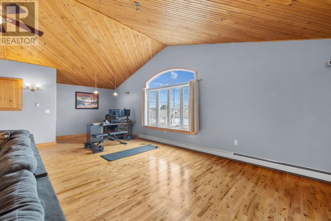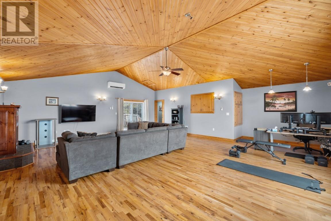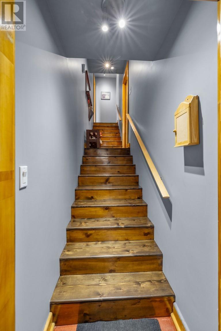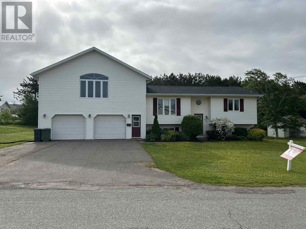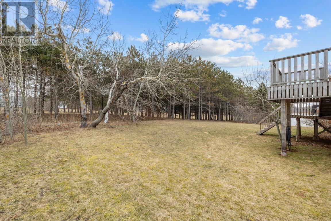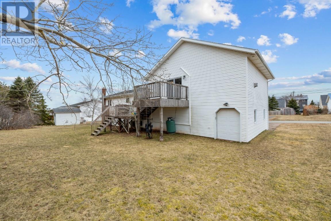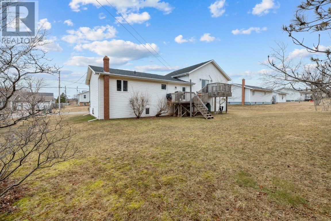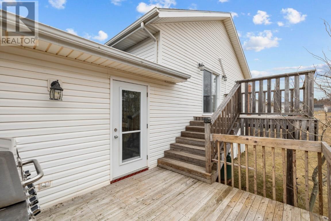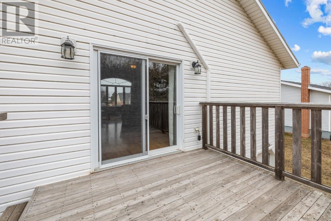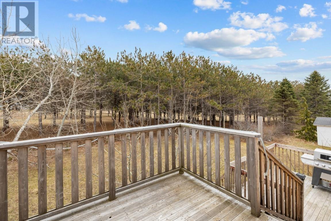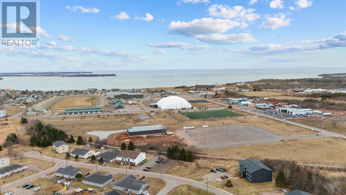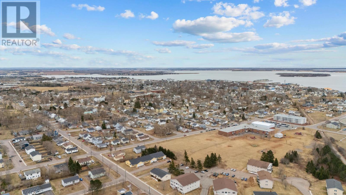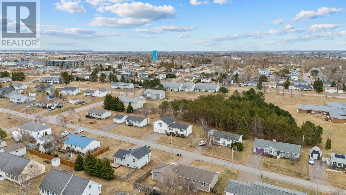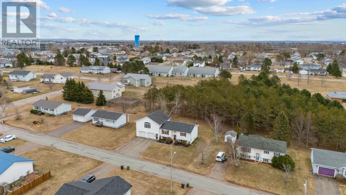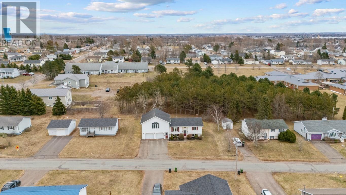4 Bedroom
2 Bathroom
Fireplace
Baseboard Heaters, Furnace, Wall Mounted Heat Pump, In Floor Heating
Landscaped
$499,000
Welcome to this stunning 4-bedroom, 2-bath home that combines modern updates with versatile living spaces and one of the most private backyards you?ll find in the city. Thoughtfully designed with bright, open interiors, this home offers both style and comfort. The spacious bedrooms and updated bathrooms provide plenty of room for the whole family, while the rare private backyard creates a peaceful oasis perfect for relaxation or entertaining. A two-car garage adds convenience and storage, and the impressive bonus room above offers endless possibilities ? from a family room or rec space to a private office, wet bar, or entertainment lounge. With its perfect blend of privacy, flexibility, and modern design, this move-in ready home is ideal for both everyday living and hosting family and friends. (id:56351)
Property Details
|
MLS® Number
|
202522923 |
|
Property Type
|
Single Family |
|
Community Name
|
Summerside |
|
Amenities Near By
|
Golf Course, Park, Public Transit, Shopping |
|
Community Features
|
Recreational Facilities, School Bus |
Building
|
Bathroom Total
|
2 |
|
Bedrooms Above Ground
|
2 |
|
Bedrooms Below Ground
|
2 |
|
Bedrooms Total
|
4 |
|
Appliances
|
Stove, Dishwasher, Dryer, Washer, Refrigerator |
|
Basement Type
|
Full |
|
Constructed Date
|
2003 |
|
Construction Style Attachment
|
Detached |
|
Exterior Finish
|
Vinyl |
|
Fireplace Present
|
Yes |
|
Flooring Type
|
Hardwood, Laminate, Vinyl |
|
Foundation Type
|
Poured Concrete |
|
Heating Fuel
|
Electric, Oil |
|
Heating Type
|
Baseboard Heaters, Furnace, Wall Mounted Heat Pump, In Floor Heating |
|
Total Finished Area
|
2335 Sqft |
|
Type
|
House |
|
Utility Water
|
Municipal Water |
Parking
|
Attached Garage
|
|
|
Heated Garage
|
|
Land
|
Acreage
|
No |
|
Land Amenities
|
Golf Course, Park, Public Transit, Shopping |
|
Landscape Features
|
Landscaped |
|
Sewer
|
Municipal Sewage System |
|
Size Irregular
|
0.19 |
|
Size Total
|
0.19 Ac|under 1/2 Acre |
|
Size Total Text
|
0.19 Ac|under 1/2 Acre |
Rooms
| Level |
Type |
Length |
Width |
Dimensions |
|
Third Level |
Great Room |
|
|
26.10x25 |
|
Lower Level |
Primary Bedroom |
|
|
13.4x12.6 |
|
Lower Level |
Bedroom |
|
|
13x10.8 |
|
Lower Level |
Bath (# Pieces 1-6) |
|
|
7x7.4 |
|
Lower Level |
Laundry Room |
|
|
10.5x10.7 |
|
Main Level |
Bedroom |
|
|
11.6x12 |
|
Main Level |
Bedroom |
|
|
9.8x13.9 |
|
Main Level |
Bath (# Pieces 1-6) |
|
|
5.1x11 |
|
Main Level |
Kitchen |
|
|
13x17.6 |
|
Main Level |
Dining Room |
|
|
12.6x13.8 |
https://www.realtor.ca/real-estate/28841979/323-norman-drive-summerside-summerside


