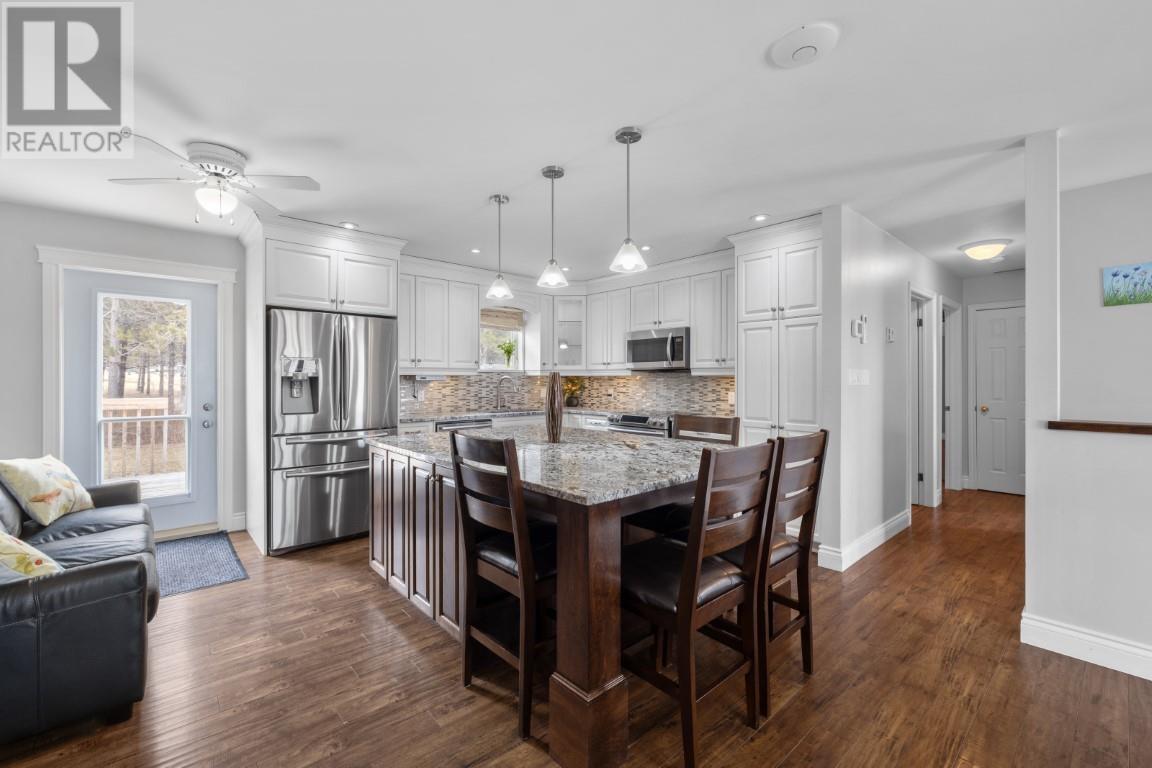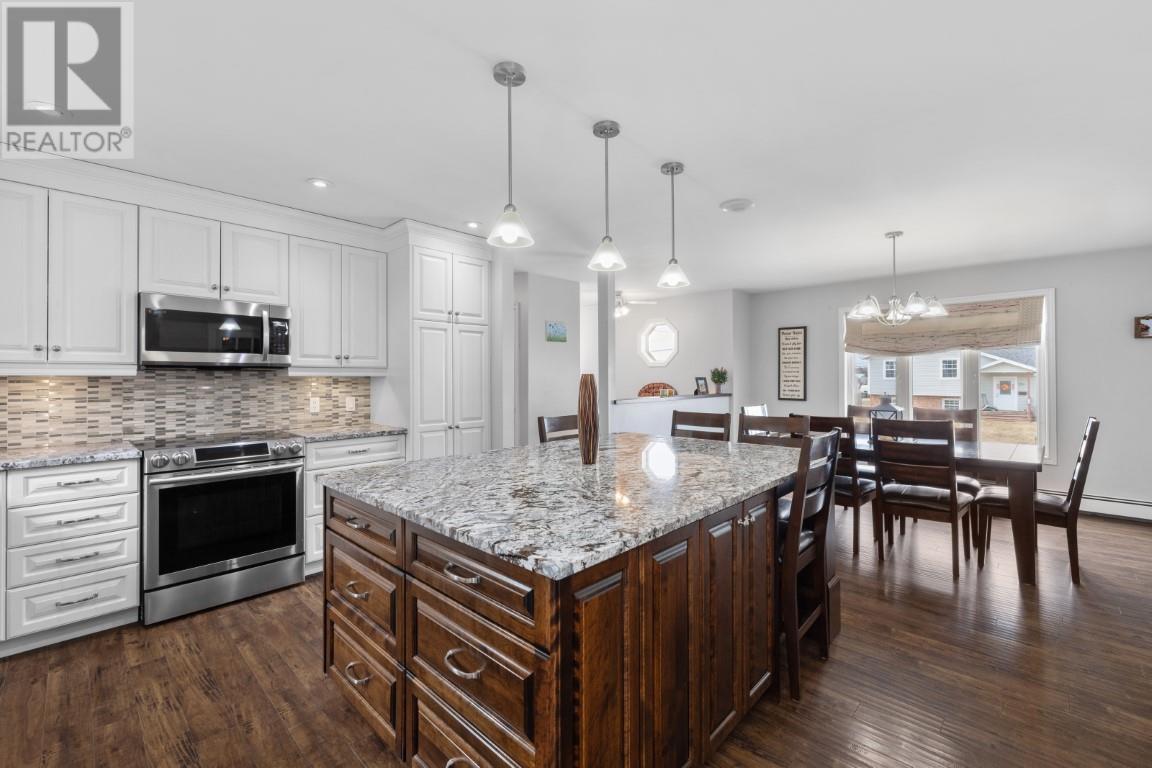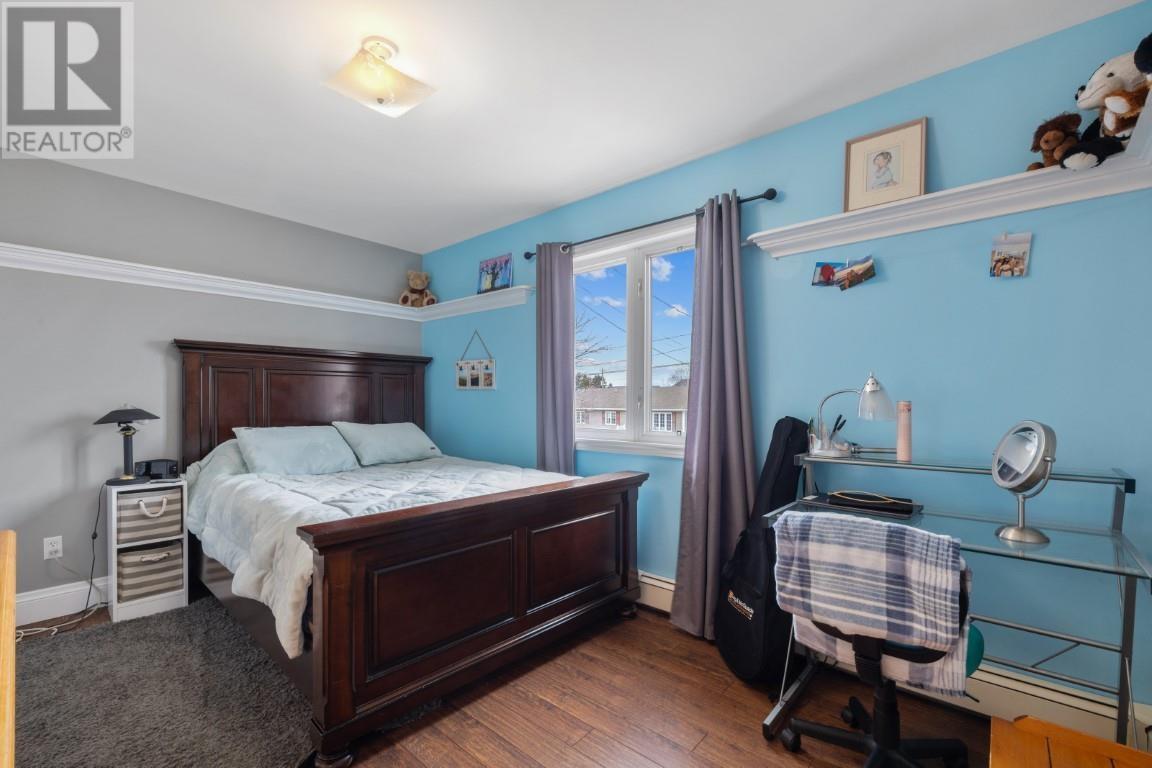4 Bedroom
2 Bathroom
Fireplace
Baseboard Heaters, Furnace, Wall Mounted Heat Pump, In Floor Heating
Landscaped
$549,999
This beautifully maintained split-entry home offers the perfect blend of space, style, and functionality. Boasting 4 spacious bedrooms and 2 full bathrooms, this home is ideal for growing families or anyone looking for room to spread out. Step inside to find a bright, open living area with large windows that flood the space with natural light. The modern kitchen features ample cabinetry, updated appliances, and flows seamlessly into the dining area ? perfect for entertaining. Off the kitchen step into a large bonus room that provides endless possibilities ? whether you're in need of a family room, game room, home gym, or office space, you?ll have all the flexibility you need. The layout also offers great potential for a multi-generational setup or private guest space. Outside, enjoy your mornings on the deck overlooking a spacious backyard, perfect for summer barbecues or a play area for kids and pets. Additional features include a 2-car attached garage, updated flooring, fresh paint, and tons of storage throughout. Located in a friendly neighborhood close to schools, parks, shopping, and commuter routes, this home truly has it all. Don?t miss your chance to make this stunning property yours ? schedule a showing today! (id:56351)
Property Details
|
MLS® Number
|
202508252 |
|
Property Type
|
Single Family |
|
Community Name
|
Summerside |
|
Amenities Near By
|
Golf Course, Park, Public Transit, Shopping |
|
Community Features
|
Recreational Facilities, School Bus |
Building
|
Bathroom Total
|
2 |
|
Bedrooms Above Ground
|
2 |
|
Bedrooms Below Ground
|
2 |
|
Bedrooms Total
|
4 |
|
Appliances
|
Stove, Dishwasher, Dryer, Washer, Refrigerator |
|
Basement Type
|
Full |
|
Constructed Date
|
2003 |
|
Construction Style Attachment
|
Detached |
|
Exterior Finish
|
Vinyl |
|
Fireplace Present
|
Yes |
|
Flooring Type
|
Hardwood, Laminate, Vinyl |
|
Foundation Type
|
Poured Concrete |
|
Heating Fuel
|
Electric, Oil |
|
Heating Type
|
Baseboard Heaters, Furnace, Wall Mounted Heat Pump, In Floor Heating |
|
Total Finished Area
|
2335 Sqft |
|
Type
|
House |
|
Utility Water
|
Municipal Water |
Parking
|
Attached Garage
|
|
|
Heated Garage
|
|
Land
|
Acreage
|
No |
|
Land Amenities
|
Golf Course, Park, Public Transit, Shopping |
|
Landscape Features
|
Landscaped |
|
Sewer
|
Municipal Sewage System |
|
Size Irregular
|
0.19 |
|
Size Total
|
0.19 Ac|under 1/2 Acre |
|
Size Total Text
|
0.19 Ac|under 1/2 Acre |
Rooms
| Level |
Type |
Length |
Width |
Dimensions |
|
Third Level |
Great Room |
|
|
26.10x25 |
|
Lower Level |
Primary Bedroom |
|
|
13.4x12.6 |
|
Lower Level |
Bedroom |
|
|
13x10.8 |
|
Lower Level |
Bath (# Pieces 1-6) |
|
|
7x7.4 |
|
Lower Level |
Laundry Room |
|
|
10.5x10.7 |
|
Main Level |
Bedroom |
|
|
11.6x12 |
|
Main Level |
Bedroom |
|
|
9.8x13.9 |
|
Main Level |
Bath (# Pieces 1-6) |
|
|
5.1x11 |
|
Main Level |
Kitchen |
|
|
13x17.6 |
|
Main Level |
Dining Room |
|
|
12.6x13.8 |
https://www.realtor.ca/real-estate/28183341/323-norman-drive-summerside-summerside




















































