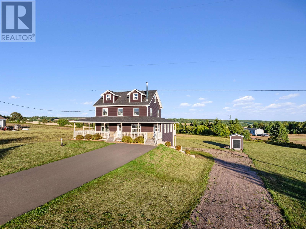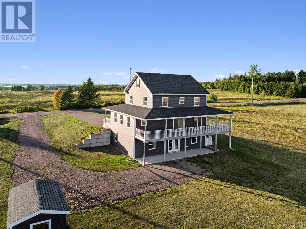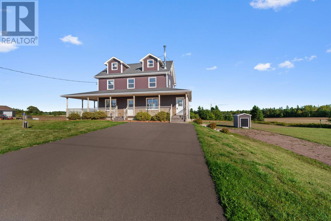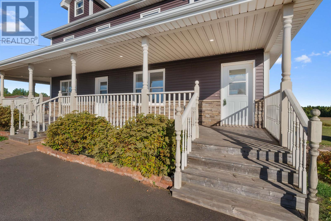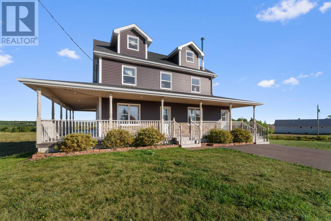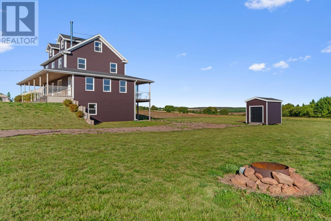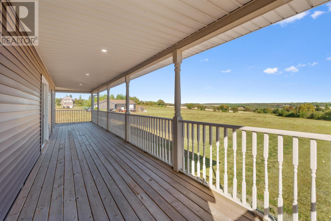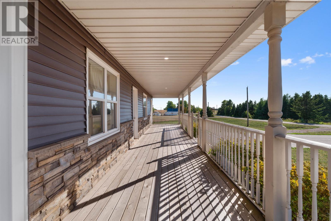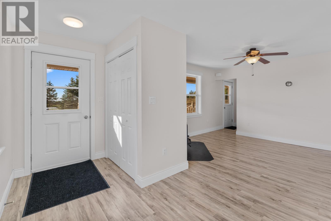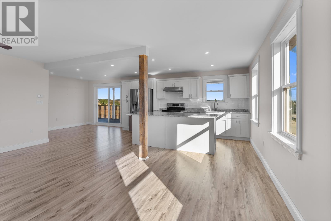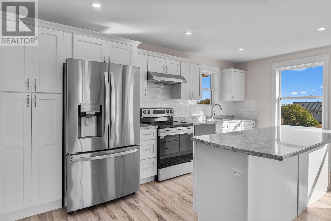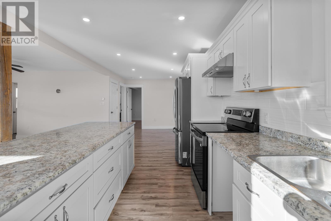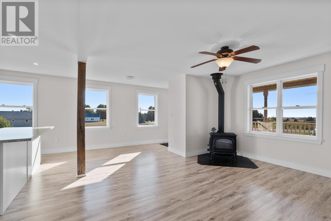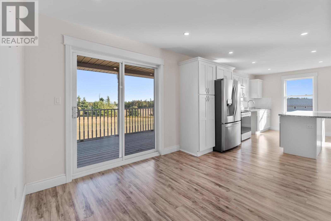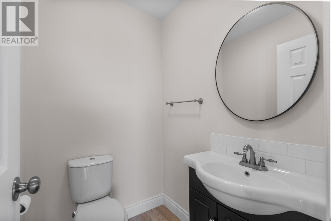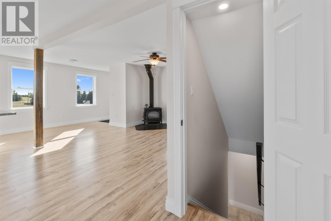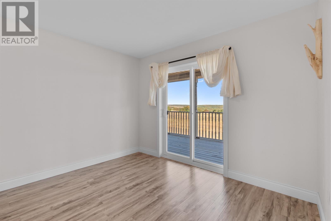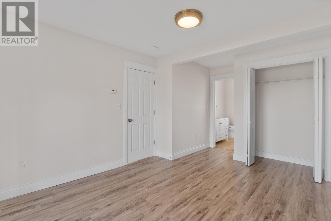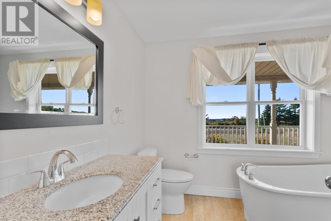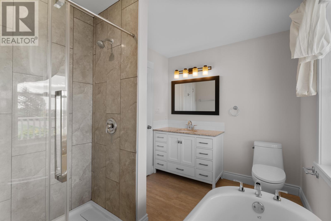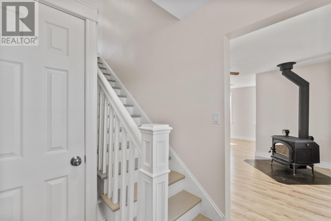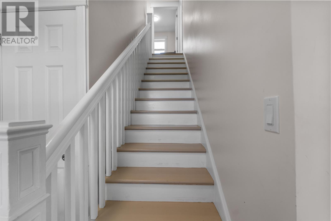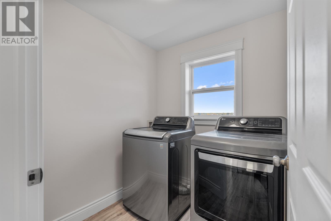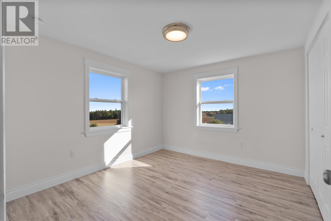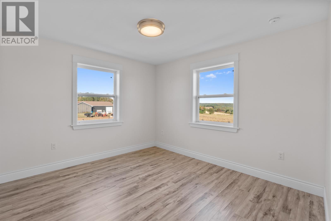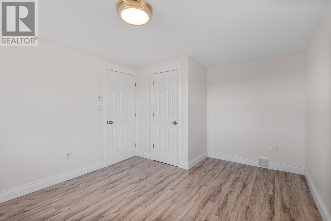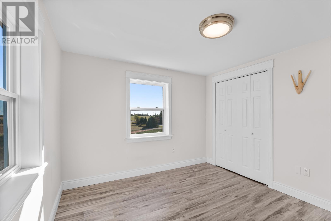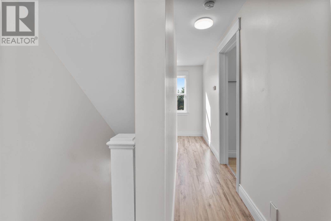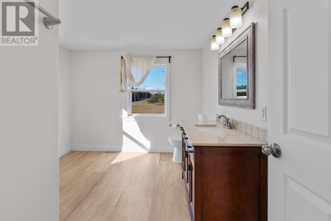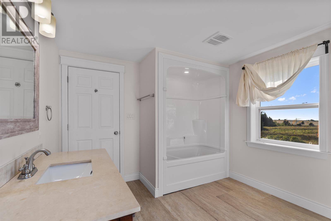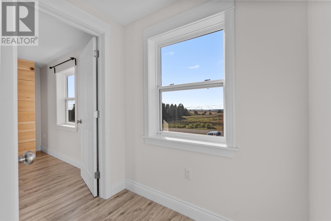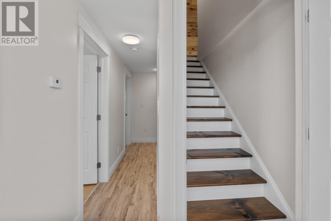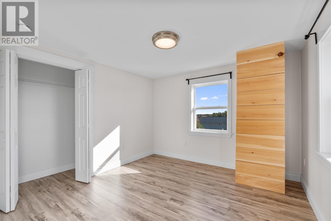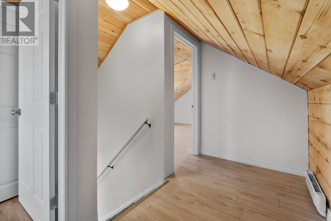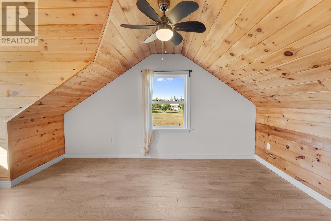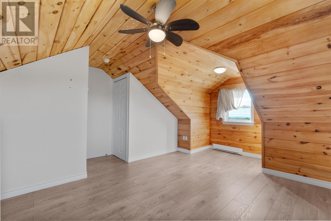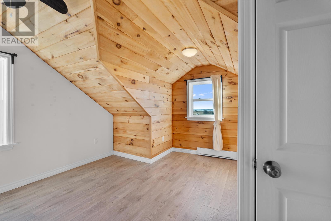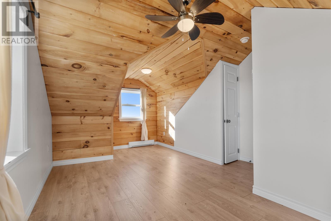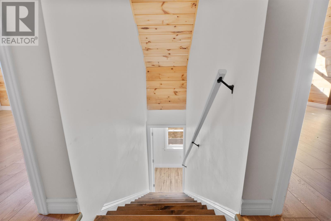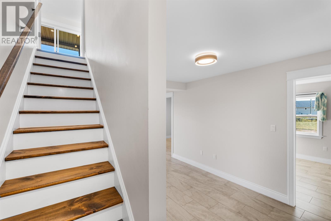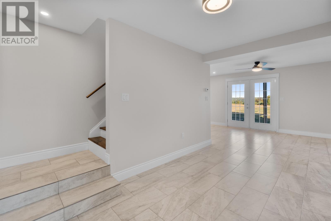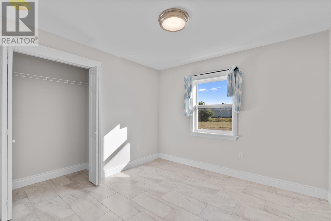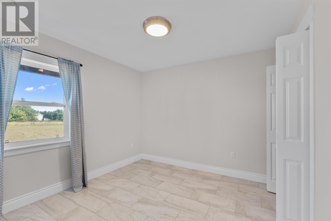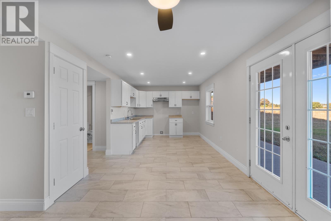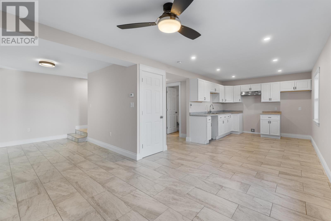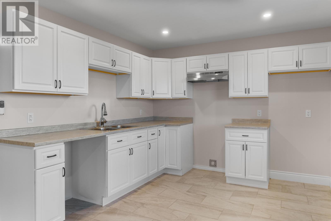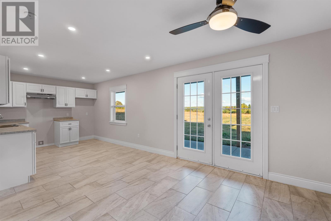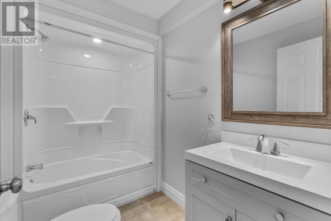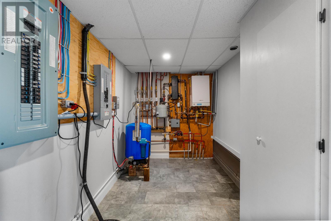8 Bedroom
4 Bathroom
Fireplace
Air Exchanger
Baseboard Heaters, In Floor Heating, Stove
Acreage
$599,900
Discover the charm of 32 Mill Road in Hampton, a potential 8-bedroom haven that offers versatility as a spacious family residence or an attractive 6-bedroom home with an apartment or pay your mortgage with summer rentals. Nestled in an exceptional area near Victoria by the Sea,where shops and restaurants are plentiful this beautifully rebuilt property boasts breathtaking views of the Confederation Bridge and the Northumberland Strait. Enjoy the luxury of four floors of living space, featuring a walk-out basement and a stunning kitchen with a large island, complemented by a cozy wood stove for additional warmth. The home is designed for comfort with potlights throughout, abundant natural light, and three sides adorned with inviting verandas?perfect for savoring those spectacular sunsets. With four bathrooms, an ensuite off the primary bedroom, and a double driveway plus a separate entrance, this residence harmonizes convenience and elegance. It?s ideally located between two cities with lower taxes, just a stone's throw from beaches and close to the bridge and airport. This impressive home is truly a pleasure to show! (id:56351)
Property Details
|
MLS® Number
|
202524617 |
|
Property Type
|
Single Family |
|
Community Name
|
Hampton |
|
Amenities Near By
|
Shopping |
|
Community Features
|
School Bus |
|
Equipment Type
|
Propane Tank |
|
Features
|
Paved Driveway |
|
Rental Equipment Type
|
Propane Tank |
|
Structure
|
Deck, Patio(s) |
|
View Type
|
Ocean View |
Building
|
Bathroom Total
|
4 |
|
Bedrooms Above Ground
|
8 |
|
Bedrooms Total
|
8 |
|
Appliances
|
Central Vacuum, Stove, Dryer, Washer, Refrigerator |
|
Basement Features
|
Walk Out |
|
Basement Type
|
Full |
|
Construction Style Attachment
|
Detached |
|
Cooling Type
|
Air Exchanger |
|
Exterior Finish
|
Stone, Vinyl |
|
Fireplace Present
|
Yes |
|
Fireplace Type
|
Woodstove |
|
Flooring Type
|
Ceramic Tile, Laminate |
|
Half Bath Total
|
1 |
|
Heating Fuel
|
Electric, Propane, Wood |
|
Heating Type
|
Baseboard Heaters, In Floor Heating, Stove |
|
Stories Total
|
3 |
|
Total Finished Area
|
2826 Sqft |
|
Type
|
House |
|
Utility Water
|
Drilled Well |
Parking
Land
|
Access Type
|
Year-round Access |
|
Acreage
|
Yes |
|
Land Amenities
|
Shopping |
|
Land Disposition
|
Cleared |
|
Sewer
|
Septic System |
|
Size Irregular
|
2.09 |
|
Size Total
|
2.0900|1 - 3 Acres |
|
Size Total Text
|
2.0900|1 - 3 Acres |
Rooms
| Level |
Type |
Length |
Width |
Dimensions |
|
Second Level |
Bedroom |
|
|
10 x 12.3 |
|
Second Level |
Bedroom |
|
|
10.10 x 13.9 |
|
Second Level |
Laundry Room |
|
|
10.3 x 6.2 |
|
Second Level |
Bedroom |
|
|
11.5 x 10.11 |
|
Second Level |
Bath (# Pieces 1-6) |
|
|
11.6 x 9.9 |
|
Third Level |
Bedroom |
|
|
11.3 x 17.3 |
|
Third Level |
Bedroom |
|
|
17.4 x 11.3 |
|
Lower Level |
Kitchen |
|
|
10.3 x 25.7 |
|
Lower Level |
Dining Room |
|
|
Combined |
|
Lower Level |
Living Room |
|
|
15 x 8.2 |
|
Lower Level |
Bedroom |
|
|
10 x 11 |
|
Lower Level |
Bedroom |
|
|
10.6 x 10.5 |
|
Lower Level |
Utility Room |
|
|
6.10 x 13.8 |
|
Lower Level |
Bath (# Pieces 1-6) |
|
|
4 pc 8.6 x 5.2 |
|
Main Level |
Kitchen |
|
|
26 x 23 |
|
Main Level |
Living Room |
|
|
Combined |
|
Main Level |
Dining Room |
|
|
Combined |
|
Main Level |
Primary Bedroom |
|
|
10.10 x 13.8 |
|
Main Level |
Ensuite (# Pieces 2-6) |
|
|
8 x 11 4pc |
|
Main Level |
Other |
|
|
Entrance 4.6 x 5 |
|
Main Level |
Bath (# Pieces 1-6) |
|
|
4.4 x 5.5 |
https://www.realtor.ca/real-estate/28926154/32-mill-road-hampton-hampton


