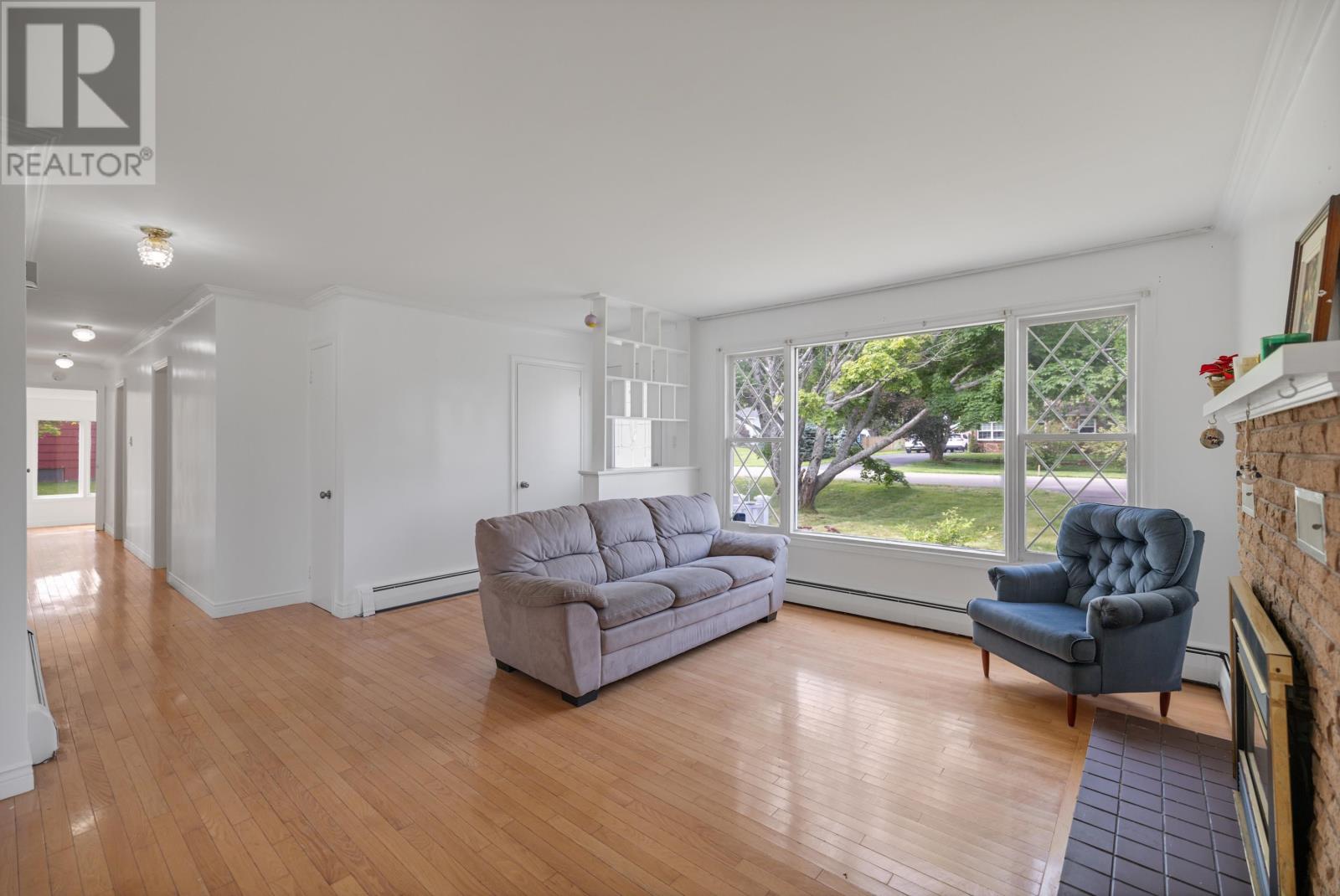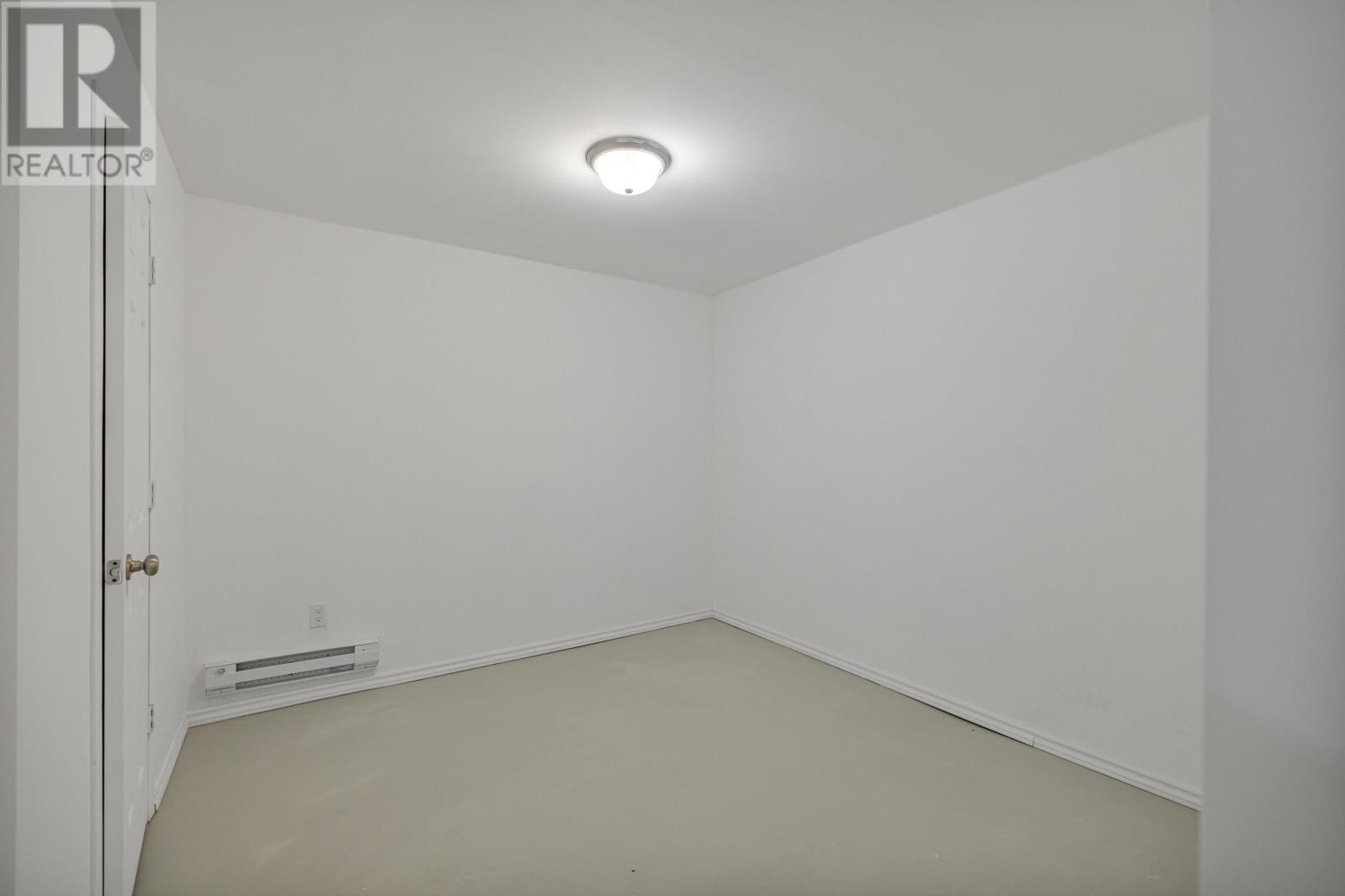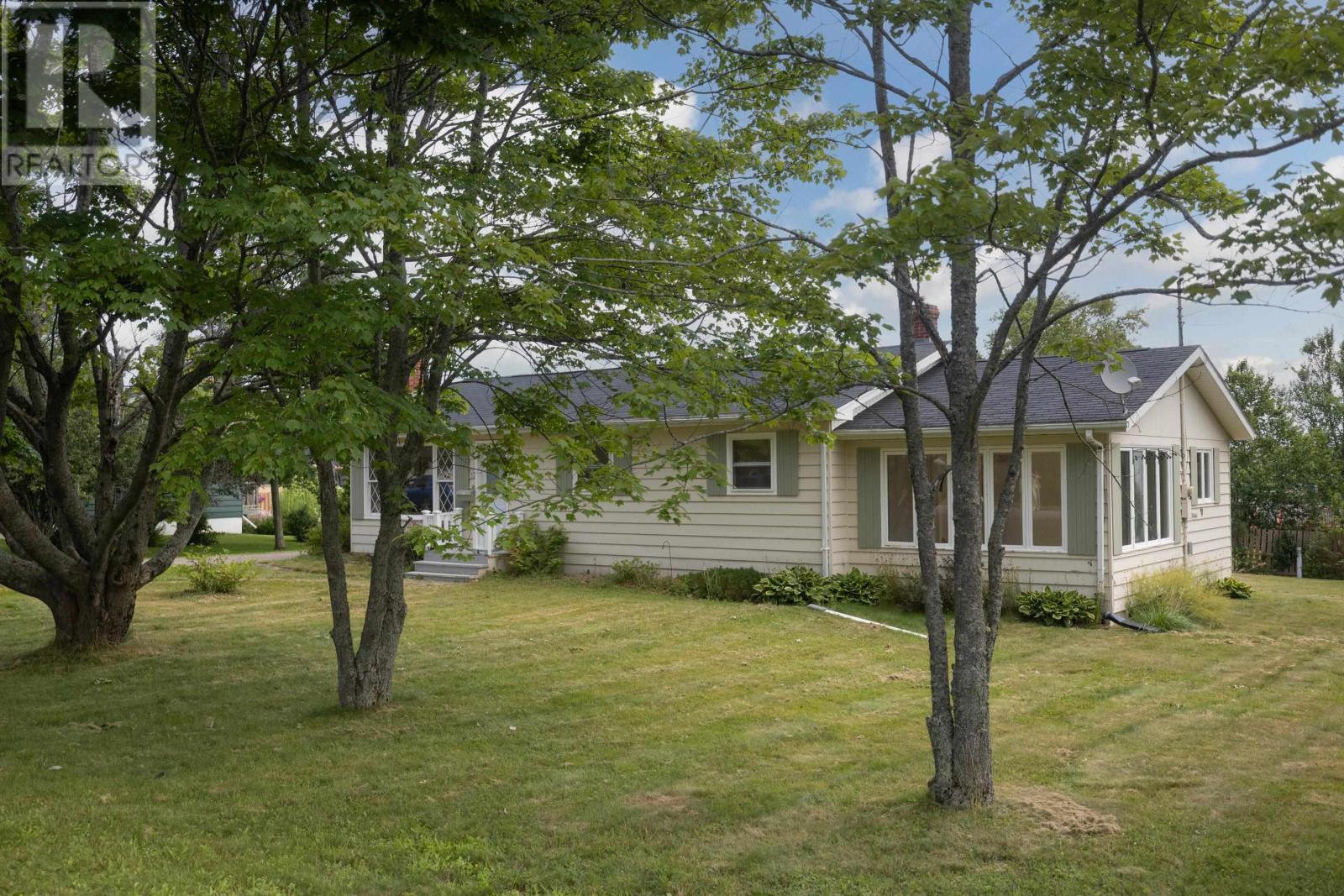4 Bedroom
2 Bathroom
Character
Fireplace
Baseboard Heaters, Central Heat Pump, Radiant Heat
$432,000
This 4 bedroom, 2 full bath, Rancher-style home is nestled in the heart of Sherwood, a peaceful and family-friendly neighbourhood. Over 1300 sqft of finished living space. Main level features a kitchen, dining area, living room, sun room/den, full bathroom and 4 bedrooms. The lower level has a laundry room, full bathroom, and lots of space for further development. Recent updates include: Propane furnace and an electrical upgrade to help lower utility bills. Home is move-in ready! (id:56351)
Property Details
|
MLS® Number
|
202418569 |
|
Property Type
|
Single Family |
|
Neigbourhood
|
Sherwood |
|
Community Name
|
Charlottetown |
|
AmenitiesNearBy
|
Golf Course, Park, Playground, Public Transit, Shopping |
|
CommunityFeatures
|
Recreational Facilities, School Bus |
|
Structure
|
Patio(s), Shed |
Building
|
BathroomTotal
|
2 |
|
BedroomsAboveGround
|
4 |
|
BedroomsTotal
|
4 |
|
Appliances
|
Gas Stove(s), Dishwasher, Dryer, Washer, Refrigerator |
|
ArchitecturalStyle
|
Character |
|
BasementDevelopment
|
Unfinished |
|
BasementType
|
Full (unfinished) |
|
ConstructionStyleAttachment
|
Detached |
|
ExteriorFinish
|
Wood Siding |
|
FireplacePresent
|
Yes |
|
FlooringType
|
Hardwood, Linoleum |
|
FoundationType
|
Poured Concrete |
|
HeatingFuel
|
Electric, Propane |
|
HeatingType
|
Baseboard Heaters, Central Heat Pump, Radiant Heat |
|
TotalFinishedArea
|
1384 Sqft |
|
Type
|
House |
|
UtilityWater
|
Municipal Water |
Land
|
Acreage
|
No |
|
LandAmenities
|
Golf Course, Park, Playground, Public Transit, Shopping |
|
Sewer
|
Municipal Sewage System |
|
SizeIrregular
|
0.3 |
|
SizeTotal
|
0.3 Ac|under 1/2 Acre |
|
SizeTotalText
|
0.3 Ac|under 1/2 Acre |
Rooms
| Level |
Type |
Length |
Width |
Dimensions |
|
Basement |
Bath (# Pieces 1-6) |
|
|
7.9 x 7.8 |
|
Main Level |
Living Room |
|
|
13 x 16 |
|
Main Level |
Kitchen |
|
|
11.3 x 11.4 |
|
Main Level |
Dining Room |
|
|
11.3 x 8.6 |
|
Main Level |
Bedroom |
|
|
9.6 x 8.8 |
|
Main Level |
Bedroom |
|
|
10.2 x 11.3 |
|
Main Level |
Bedroom |
|
|
10 x 10 |
|
Main Level |
Sunroom |
|
|
13.6 x 11.4 |
|
Main Level |
Bedroom |
|
|
11.3 x 11.3 |
|
Main Level |
Bath (# Pieces 1-6) |
|
|
7.9 x 4.58 |
https://www.realtor.ca/real-estate/27246496/32-lilac-avenue-charlottetown-charlottetown














































