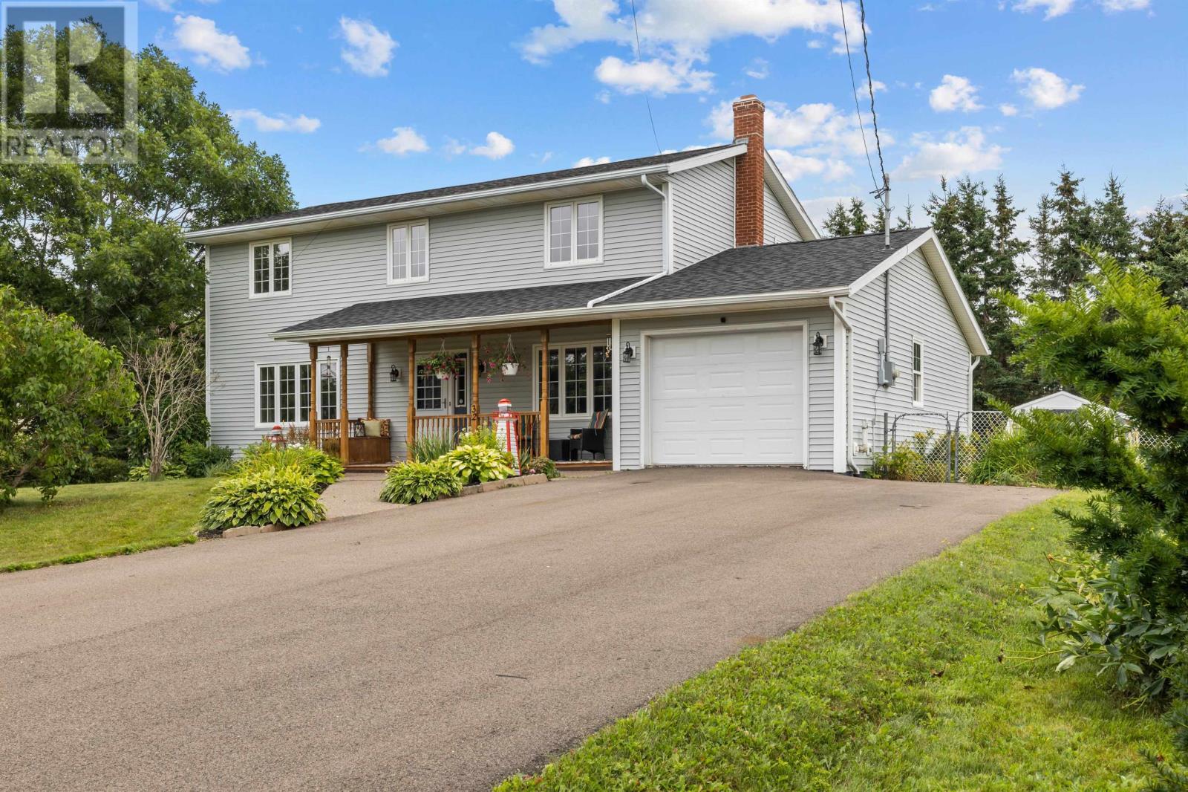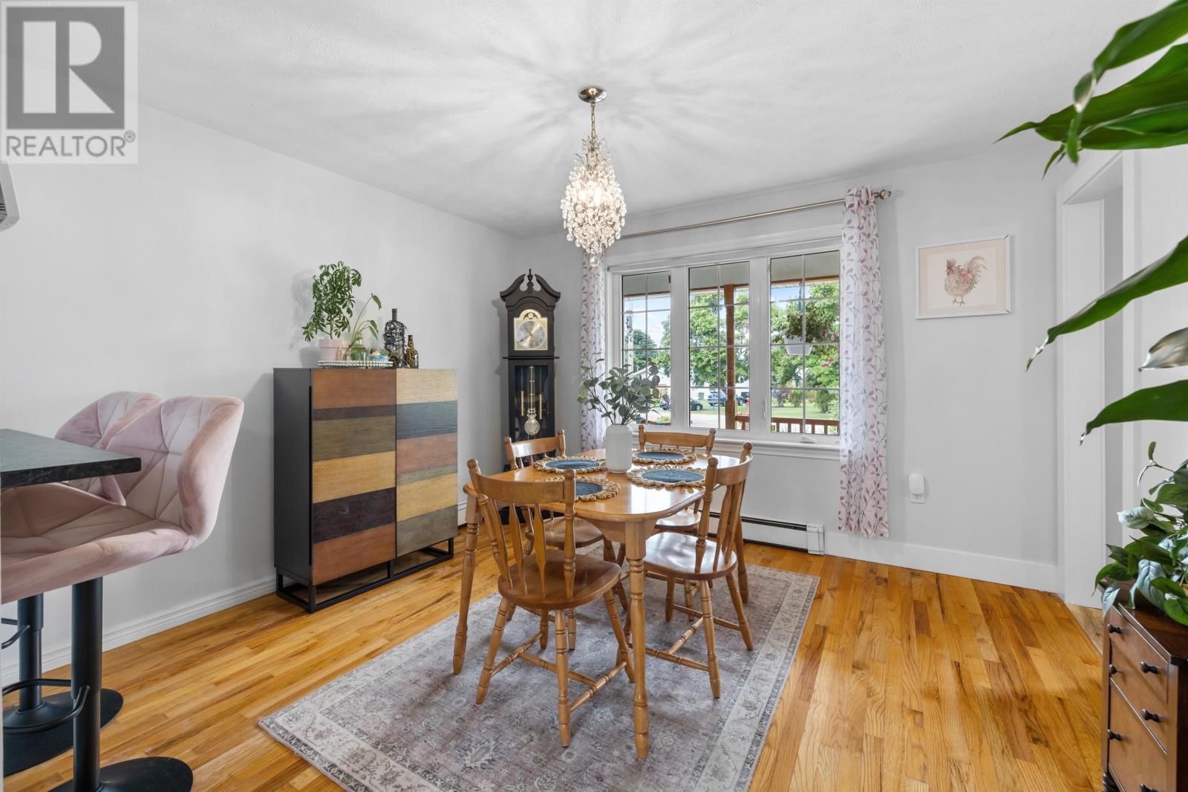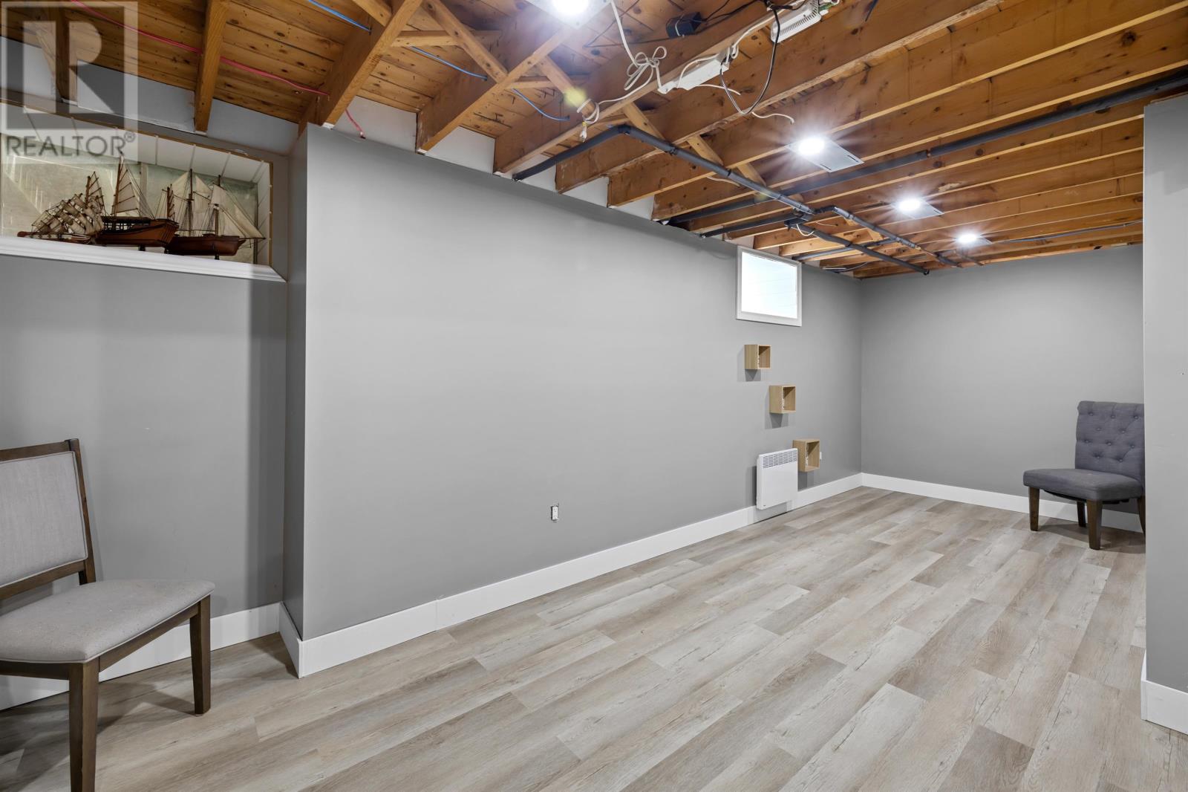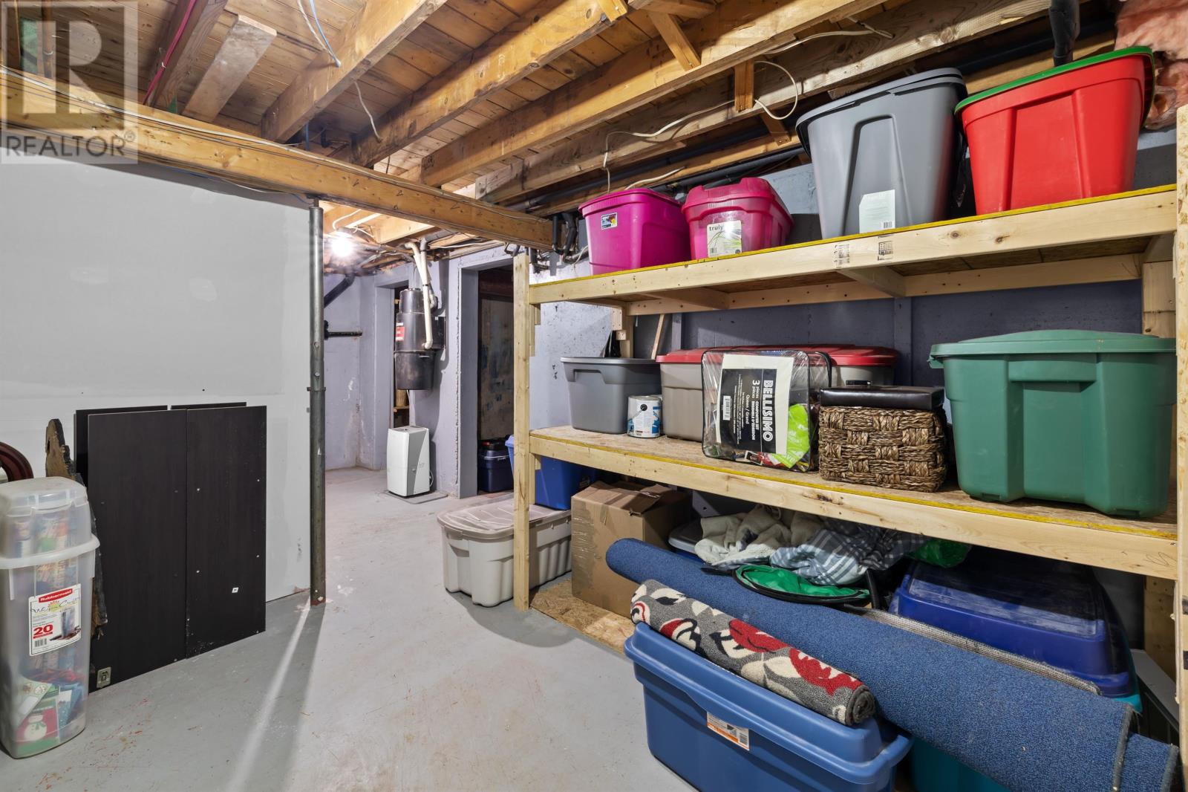4 Bedroom
3 Bathroom
Baseboard Heaters, Furnace, Hot Water, Radiant Heat
Landscaped
$519,000
Welcome to your peaceful, East Royalty home! 32 Ingleside Drive has had major renovations/upgrades in the past 4 years. With 4 bedrooms, 3 bathrooms, main floor laundry, a partial finished basement for added living space, a fenced treed backyard and an attached heated garage, you have lots of privacy and space for a growing family. Main Level consists of a kitchen, a breakfast area, a formal dining room with garden doors leading to your 16x20 renovated deck and fenced yard, a living room, bathroom and a laundry room with a rear exit also leading to your fenced yard. Second level consists of an extra large master bedroom with ensuite and walk-in closet, 3 additional large bedrooms and a bathroom. Lower level consists of a partly finished rec-room, office space/flex space, games area as well as an unfinished storage area, cold room for preserves and a large furnace/mechanical room. The property is sitting on a large lot, has mature flower beds, trees and includes 2 sheds. The home has had major and minor updates/upgrades over the past 4 years. Please see attached document for a complete list. Walking distance to the community centre, ball fields, outdoor rink, schools, shopping, walking trails and bus route. Some of the lower level photos have been virtually staged. (id:56351)
Property Details
|
MLS® Number
|
202421002 |
|
Property Type
|
Single Family |
|
Neigbourhood
|
East Royalty |
|
Community Name
|
East Royalty |
|
AmenitiesNearBy
|
Park, Playground, Public Transit, Shopping |
|
CommunityFeatures
|
Recreational Facilities, School Bus |
|
Features
|
Level |
|
Structure
|
Deck, Patio(s), Shed |
Building
|
BathroomTotal
|
3 |
|
BedroomsAboveGround
|
4 |
|
BedroomsTotal
|
4 |
|
Appliances
|
Central Vacuum, Stove, Dishwasher, Dryer, Washer, Refrigerator |
|
BasementDevelopment
|
Partially Finished |
|
BasementType
|
Full (partially Finished) |
|
ConstructedDate
|
1987 |
|
ConstructionStyleAttachment
|
Detached |
|
ExteriorFinish
|
Vinyl |
|
FlooringType
|
Ceramic Tile, Hardwood |
|
FoundationType
|
Poured Concrete |
|
HalfBathTotal
|
1 |
|
HeatingFuel
|
Electric, Oil |
|
HeatingType
|
Baseboard Heaters, Furnace, Hot Water, Radiant Heat |
|
StoriesTotal
|
2 |
|
TotalFinishedArea
|
2409 Sqft |
|
Type
|
House |
|
UtilityWater
|
Municipal Water |
Parking
|
Attached Garage
|
|
|
Heated Garage
|
|
|
Paved Yard
|
|
Land
|
AccessType
|
Year-round Access |
|
Acreage
|
No |
|
FenceType
|
Partially Fenced |
|
LandAmenities
|
Park, Playground, Public Transit, Shopping |
|
LandDisposition
|
Cleared |
|
LandscapeFeatures
|
Landscaped |
|
Sewer
|
Municipal Sewage System |
|
SizeTotalText
|
Under 1/2 Acre |
Rooms
| Level |
Type |
Length |
Width |
Dimensions |
|
Second Level |
Primary Bedroom |
|
|
18x12 |
|
Second Level |
Ensuite (# Pieces 2-6) |
|
|
5x5 |
|
Second Level |
Other |
|
|
5x4 (walk in closet) |
|
Second Level |
Bedroom |
|
|
13x11.11 |
|
Second Level |
Bedroom |
|
|
11x9.7 |
|
Second Level |
Bedroom |
|
|
10x9 |
|
Second Level |
Bath (# Pieces 1-6) |
|
|
9.3x5 |
|
Lower Level |
Recreational, Games Room |
|
|
(24x11.6)+(21.5x7.3) |
|
Lower Level |
Den |
|
|
9x9 |
|
Lower Level |
Storage |
|
|
(22x9.10)+(11x4) |
|
Lower Level |
Utility Room |
|
|
11.7x22.11 |
|
Main Level |
Kitchen |
|
|
14.4x7.2 |
|
Main Level |
Eat In Kitchen |
|
|
11.x11.1 |
|
Main Level |
Dining Room |
|
|
14.2x16.5 |
|
Main Level |
Living Room |
|
|
14.2x16.5 |
|
Main Level |
Laundry Room |
|
|
12.6x5.5 (back porch/ pantry) |
|
Main Level |
Bath (# Pieces 1-6) |
|
|
4x4 |
https://www.realtor.ca/real-estate/27346796/32-ingleside-drive-east-royalty-east-royalty



















































