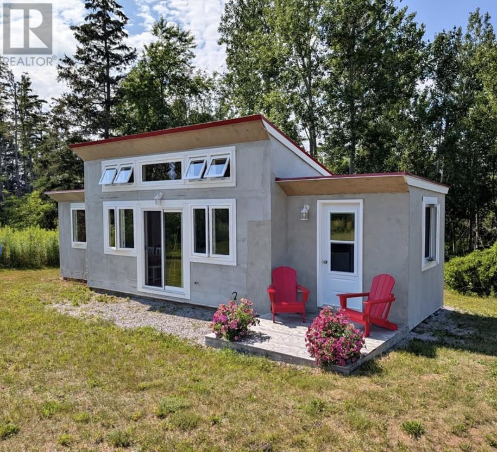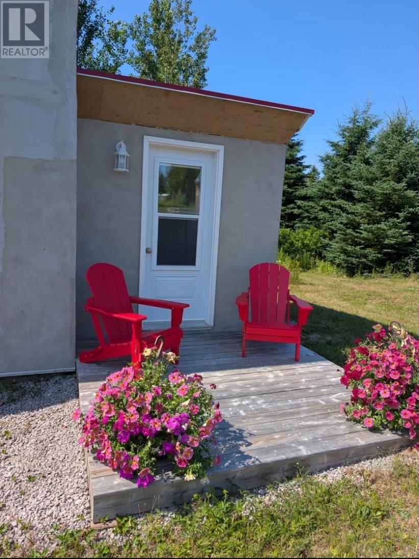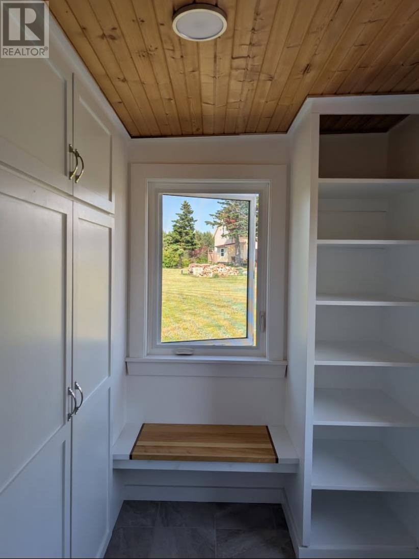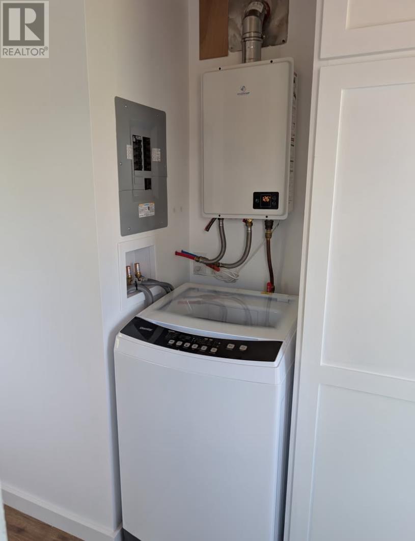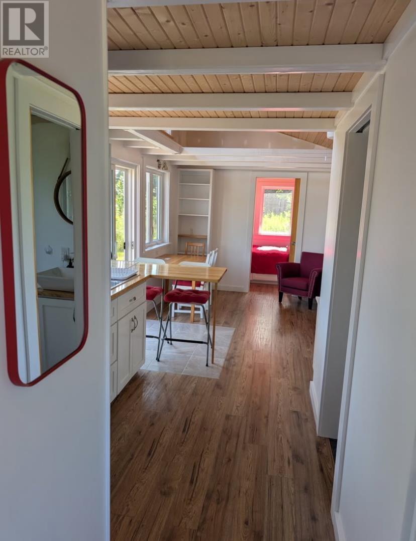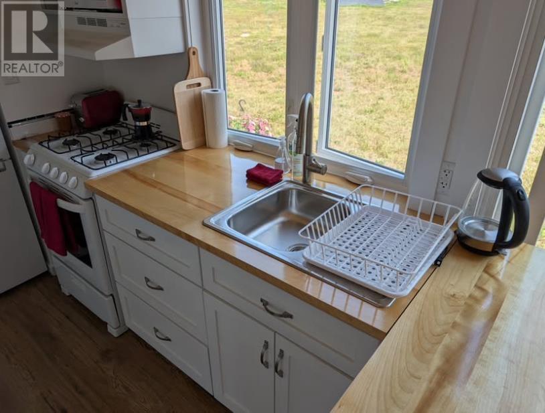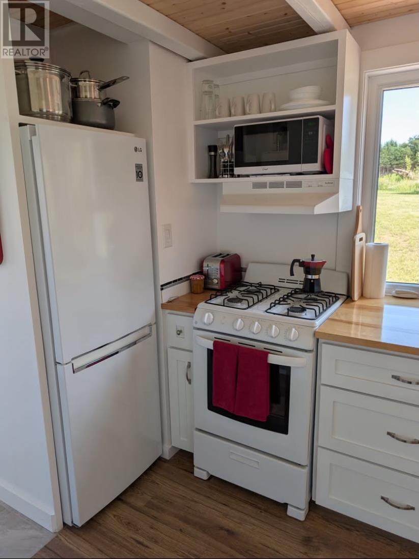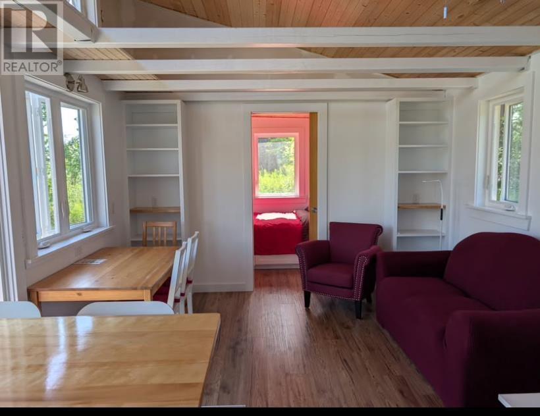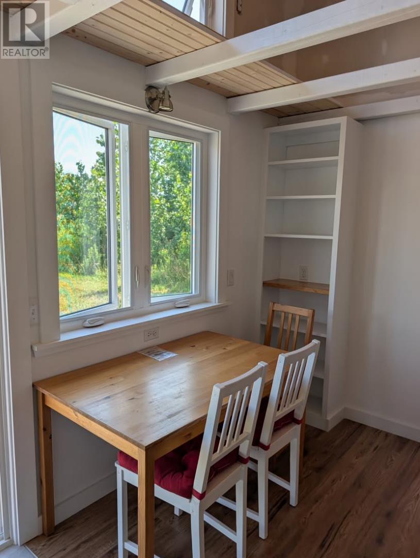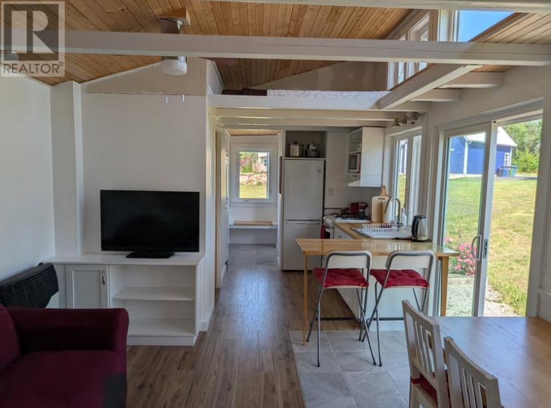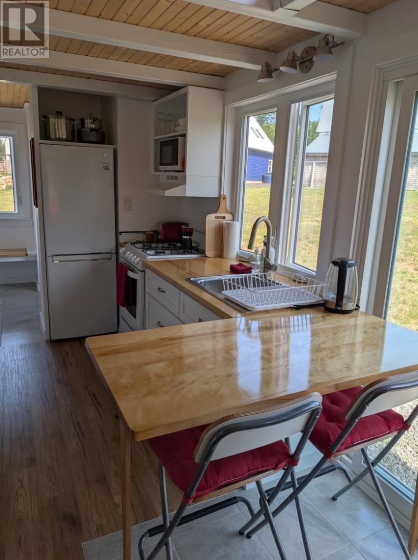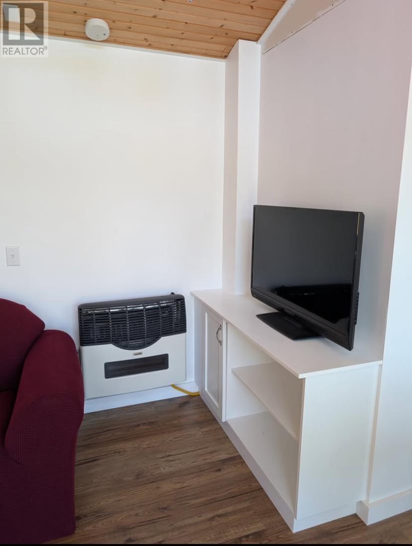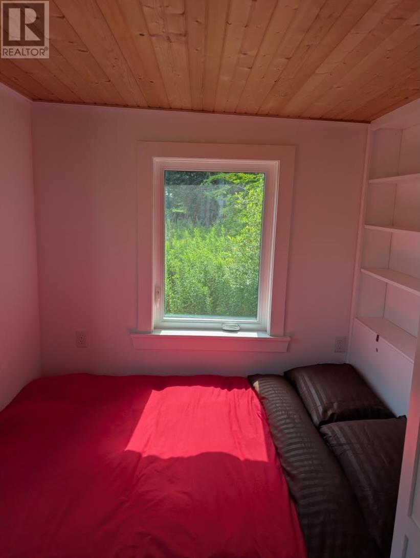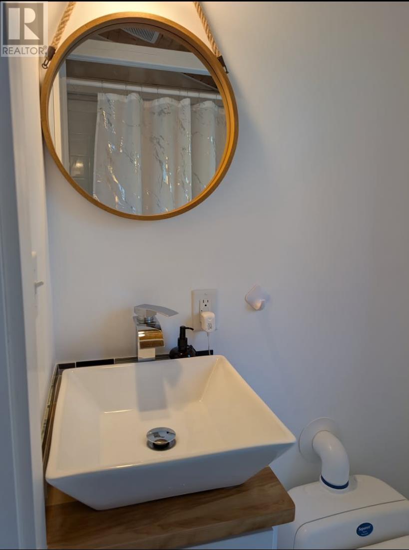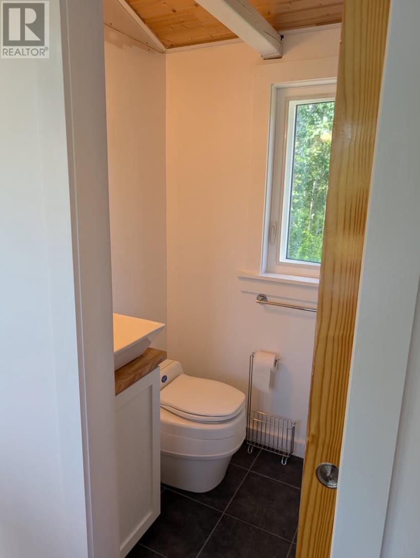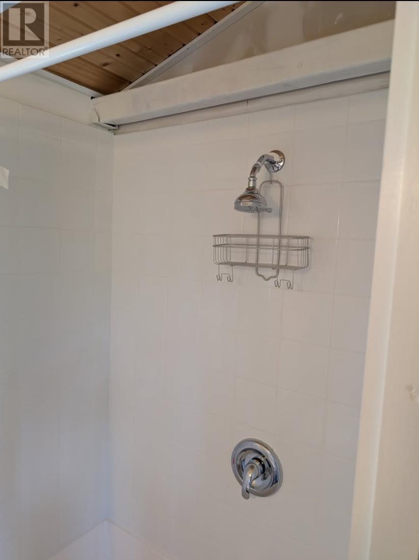1 Bedroom
1 Bathroom
Not Known
$99,475
TO BE MOVED This thoughtfully designed and hand crafted small home combines comfort, efficiency, and sustainability in a beautiful package. Designed and built by PEI?s own Avalon House using passive solar principles, the home maximizes natural light and heat gain during the winter while minimizing energy use year-round. Inside you?ll find modern finishes and a smart layout. Spaces include an efficient kitchen, dining and living areas, a private bedroom, a bathroom, entry with abundant storage, and a low-headroom sleeping loft for guests. This versatile small home can be a primary residence, guest house, studio or summer cottage retreat. The fully plumbed bathroom includes an efficient toilet (composting option available), sink with vanity, and bathtub with shower. The direct vent propane wall heater provides efficient heat with a flame view, and is non-electric so it even works in a power outage. High-performance insulation, windows, lighting and appliances ensure efficient energy use. The stucco exterior offers warmth, durability and low maintenance, giving the home a timeless, earthy look that blends in with any setting. Your choice of colour can easily be applied using a good quality acrylic latex paint. Designed to be relocated, this home offers comfort, efficiency, and style wherever you choose to live. (id:56351)
Property Details
|
MLS® Number
|
202527023 |
|
Property Type
|
Recreational |
|
Community Name
|
Flat River |
|
Equipment Type
|
Propane Tank |
|
Rental Equipment Type
|
Propane Tank |
Building
|
Bathroom Total
|
1 |
|
Bedrooms Above Ground
|
1 |
|
Bedrooms Total
|
1 |
|
Appliances
|
Oven - Propane, Washer, Refrigerator |
|
Basement Type
|
None |
|
Constructed Date
|
2020 |
|
Construction Style Attachment
|
Detached |
|
Exterior Finish
|
Stucco |
|
Flooring Type
|
Laminate |
|
Heating Fuel
|
Propane |
|
Heating Type
|
Not Known |
|
Stories Total
|
2 |
|
Total Finished Area
|
375 Sqft |
|
Type
|
Recreational |
|
Utility Water
|
None |
Parking
Land
|
Acreage
|
No |
|
Sewer
|
No Sewage System |
Rooms
| Level |
Type |
Length |
Width |
Dimensions |
|
Second Level |
Other |
|
|
7x7 |
|
Main Level |
Mud Room |
|
|
7.4x7.4 |
|
Main Level |
Kitchen |
|
|
Combined |
|
Main Level |
Living Room |
|
|
7.4x12.4 |
|
Main Level |
Bedroom |
|
|
7.4x7.4 |
|
Main Level |
Bath (# Pieces 1-6) |
|
|
4x7 |
https://www.realtor.ca/real-estate/29054467/32-breckenridge-lane-flat-river-flat-river


