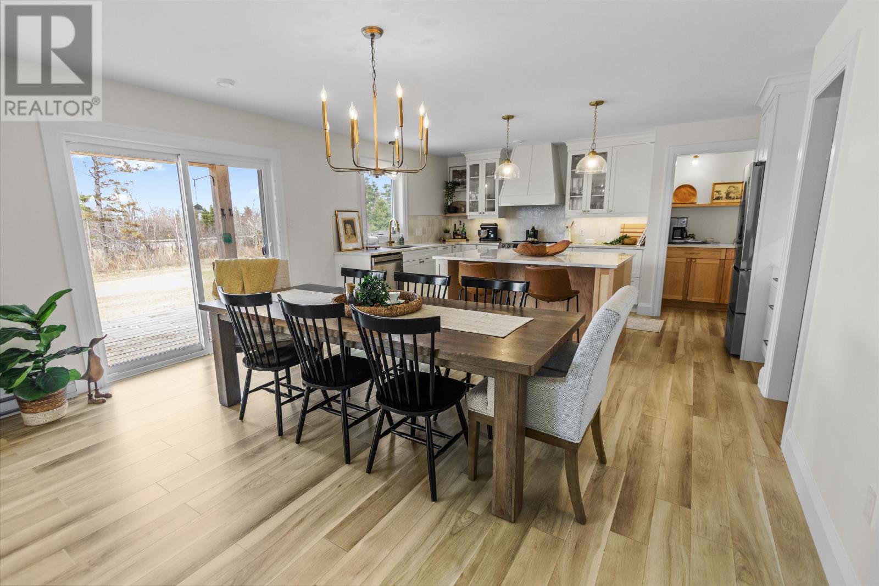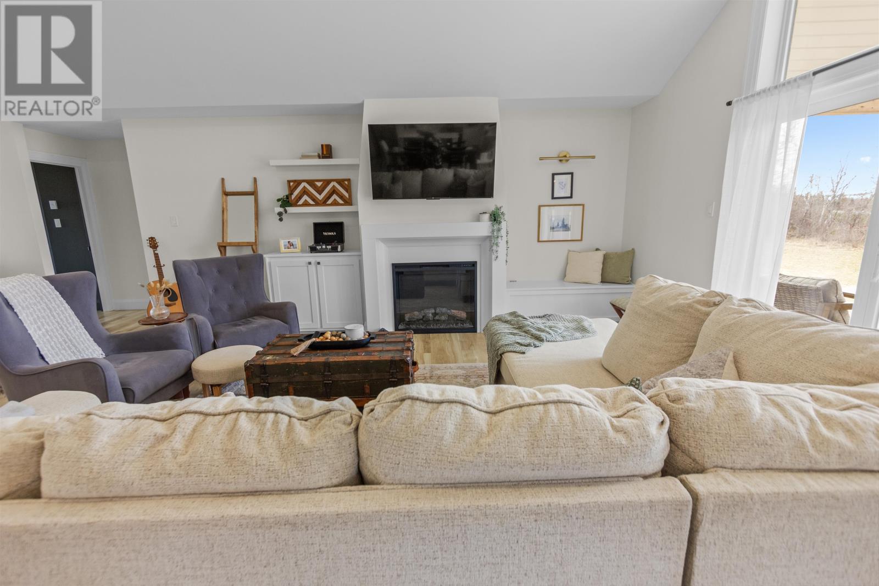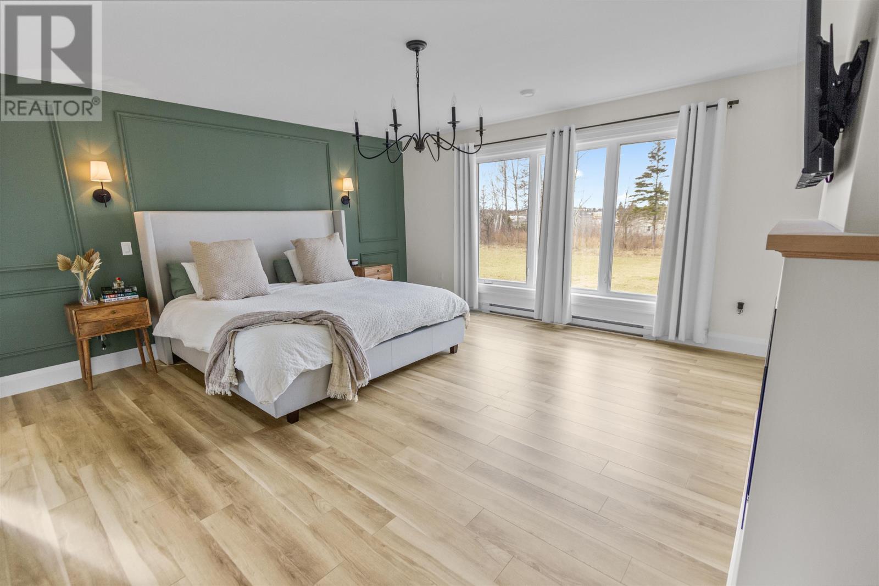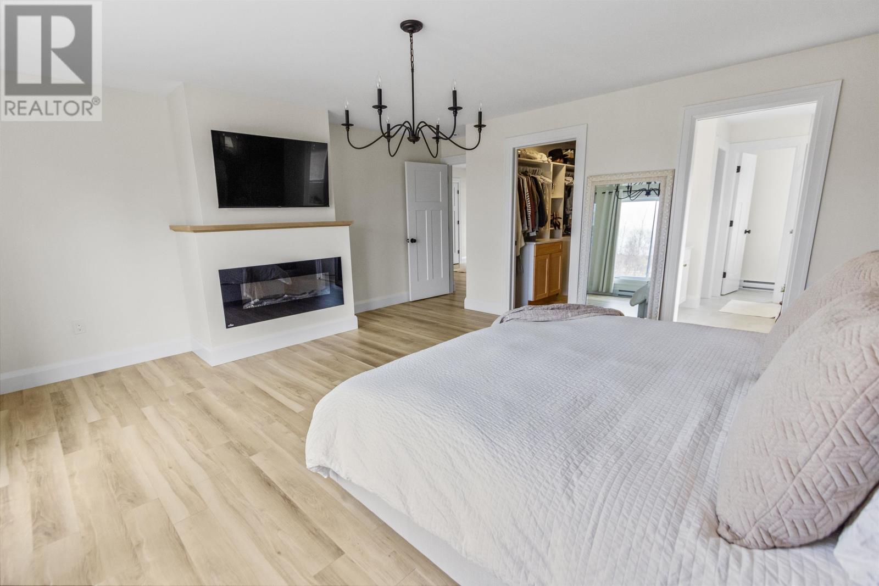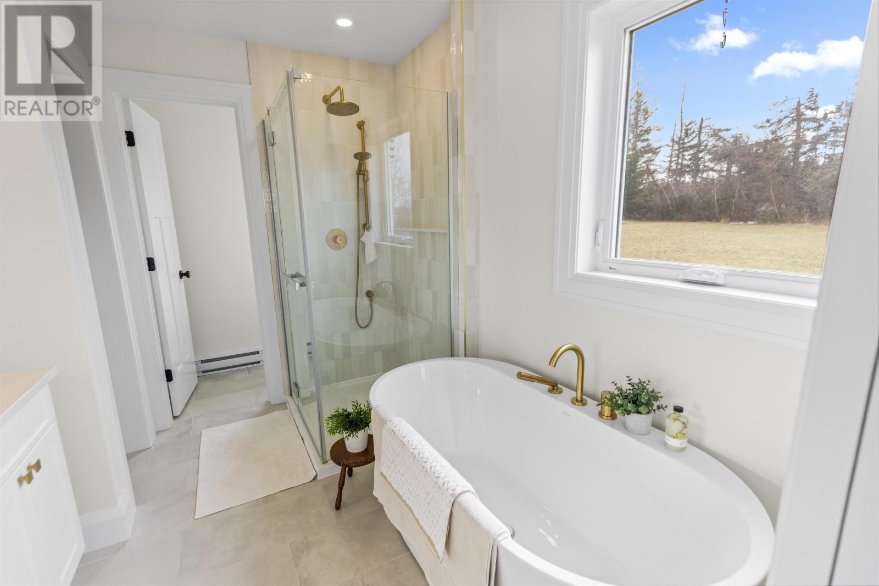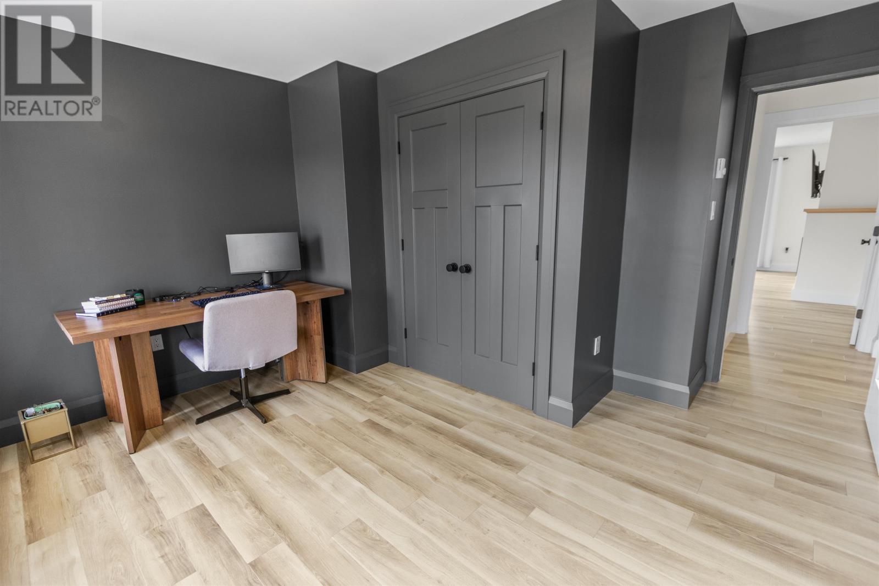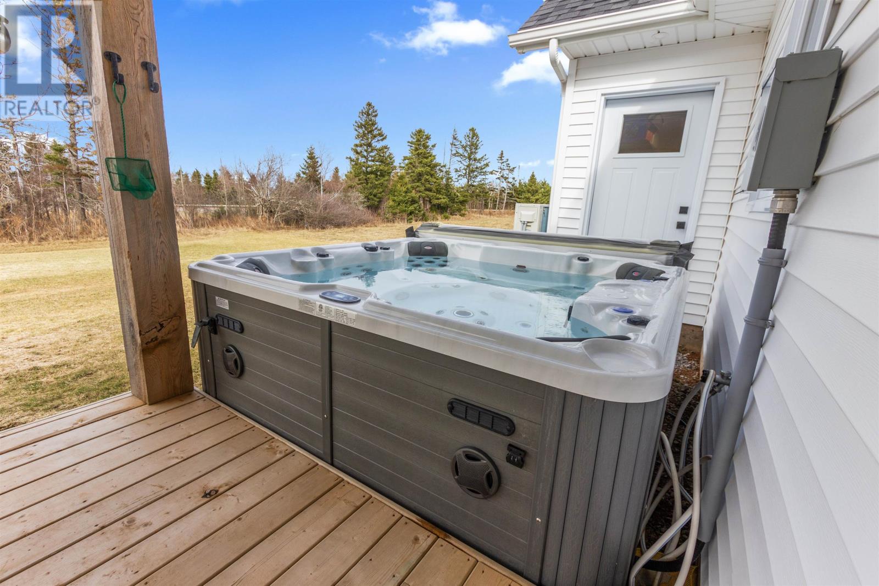4 Bedroom
2 Bathroom
Fireplace
Air Exchanger
Baseboard Heaters, Wall Mounted Heat Pump
Acreage
Landscaped
$769,900
This exceptional custom-built residence, completed in 2023, occupies a 1.23-acre parcel at the end of a private cul-de-sac. The interior features vaulted ceilings that amplify the sense of space, paired with a kitchen equipped with a butler's pantry. The primary suite includes a hidden ensuite bathroom and a generous walk-in closet, while three additional bedrooms and another bathroom provide tons of space for family or guests. Outside, a hot tub and the large deck provide an amazing space for relaxing. Additionally, the property boasts a massive 900-square-foot garage, perfect for projects! All measurements are approximate and should be verified by the Buyer(s). (id:56351)
Property Details
|
MLS® Number
|
202505830 |
|
Property Type
|
Single Family |
|
Community Name
|
Oyster Bed Bridge |
|
Amenities Near By
|
Golf Course |
|
Community Features
|
School Bus |
|
Structure
|
Deck |
|
View Type
|
Ocean View, View Of Water |
Building
|
Bathroom Total
|
2 |
|
Bedrooms Above Ground
|
4 |
|
Bedrooms Total
|
4 |
|
Appliances
|
Hot Tub, Range, Dishwasher, Dryer, Washer, Refrigerator |
|
Basement Type
|
None |
|
Constructed Date
|
2023 |
|
Construction Style Attachment
|
Detached |
|
Cooling Type
|
Air Exchanger |
|
Exterior Finish
|
Vinyl |
|
Fireplace Present
|
Yes |
|
Flooring Type
|
Laminate, Tile |
|
Foundation Type
|
Poured Concrete, Concrete Slab |
|
Heating Fuel
|
Electric |
|
Heating Type
|
Baseboard Heaters, Wall Mounted Heat Pump |
|
Total Finished Area
|
2200 Sqft |
|
Type
|
House |
|
Utility Water
|
Drilled Well |
Parking
|
Attached Garage
|
|
|
Heated Garage
|
|
|
Gravel
|
|
Land
|
Access Type
|
Year-round Access |
|
Acreage
|
Yes |
|
Land Amenities
|
Golf Course |
|
Land Disposition
|
Cleared |
|
Landscape Features
|
Landscaped |
|
Sewer
|
Septic System |
|
Size Irregular
|
1.23 |
|
Size Total
|
1.23 Ac|1 - 3 Acres |
|
Size Total Text
|
1.23 Ac|1 - 3 Acres |
Rooms
| Level |
Type |
Length |
Width |
Dimensions |
|
Main Level |
Living Room |
|
|
16.8x22.4 |
|
Main Level |
Dining Room |
|
|
13x14.10 |
|
Main Level |
Kitchen |
|
|
10x14.10 |
|
Main Level |
Foyer |
|
|
7.8x7.9 |
|
Main Level |
Other |
|
|
4x5.2 PANTRY |
|
Main Level |
Primary Bedroom |
|
|
17x16 |
|
Main Level |
Ensuite (# Pieces 2-6) |
|
|
7.10x9 |
|
Main Level |
Other |
|
|
4.10x9 WALK-IN CLOSET |
|
Main Level |
Bedroom |
|
|
13x9 |
|
Main Level |
Bedroom |
|
|
11x12 |
|
Main Level |
Bedroom |
|
|
11.8x11.8 |
|
Main Level |
Bath (# Pieces 1-6) |
|
|
5.2x9.10 |
|
Main Level |
Other |
|
|
25x24 + 16.6x22.4 GARAGE |
|
Main Level |
Porch |
|
|
18.10x12 + 12x8 |
https://www.realtor.ca/real-estate/28075239/31-kallens-lane-oyster-bed-bridge-oyster-bed-bridge




