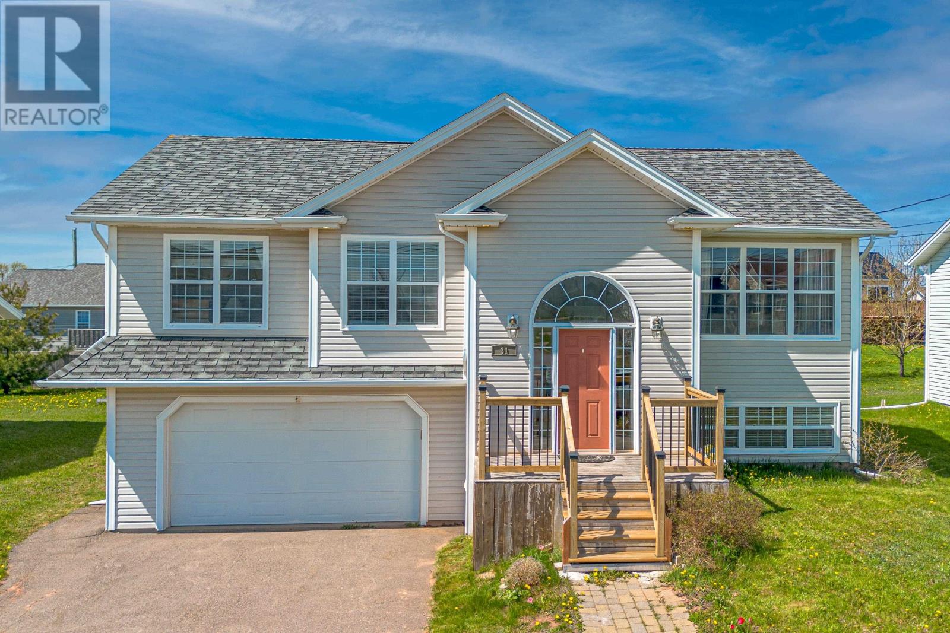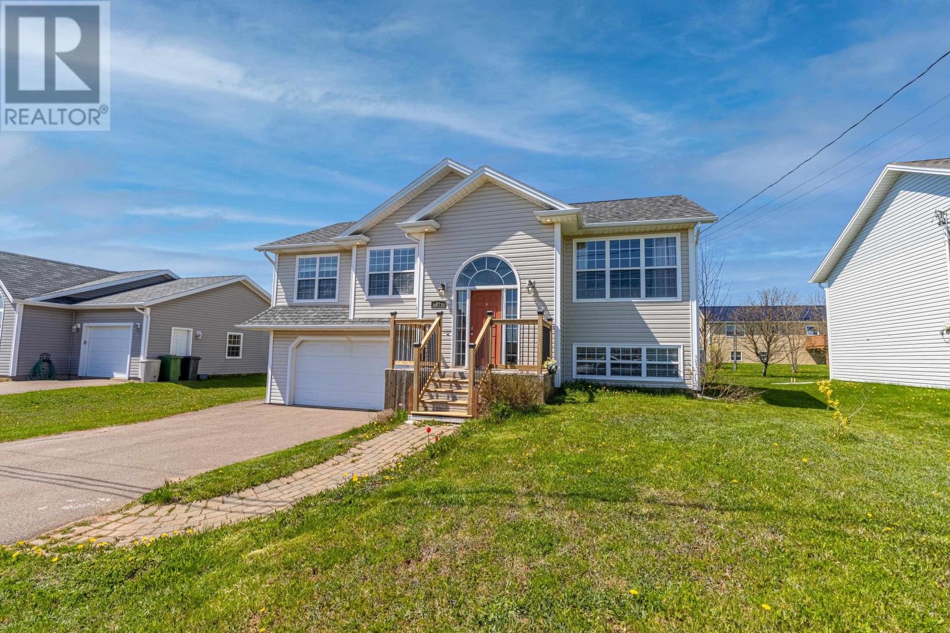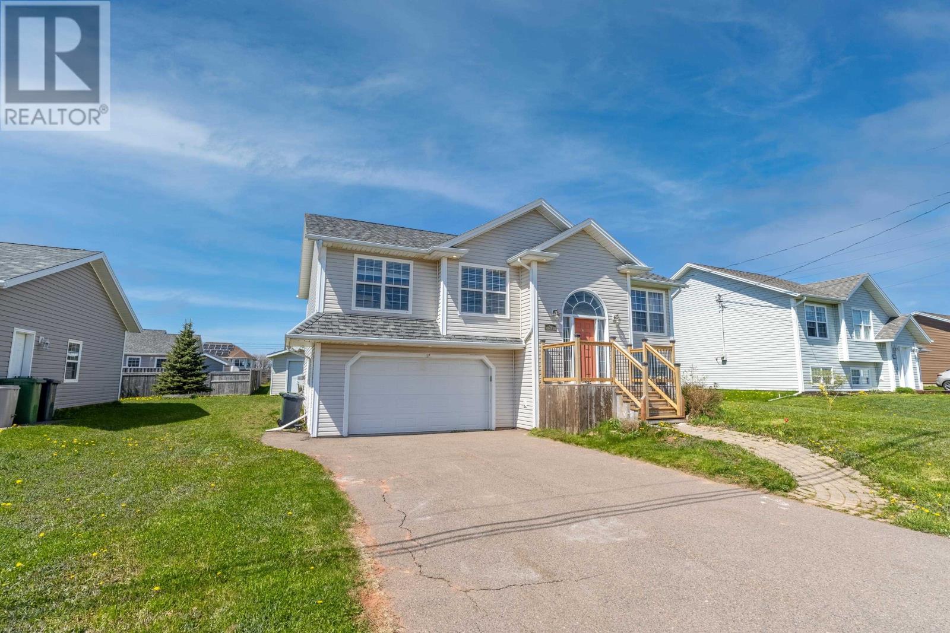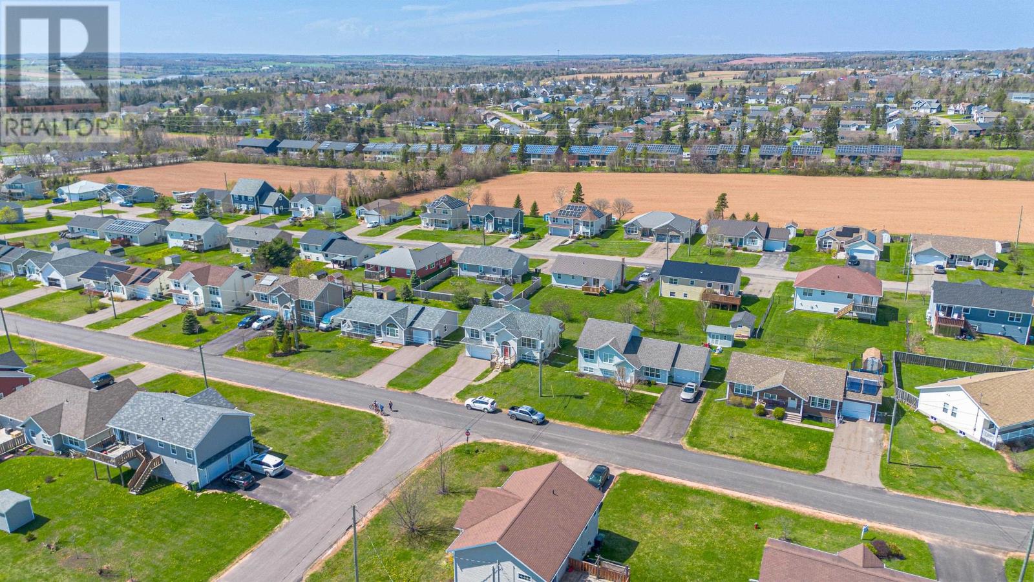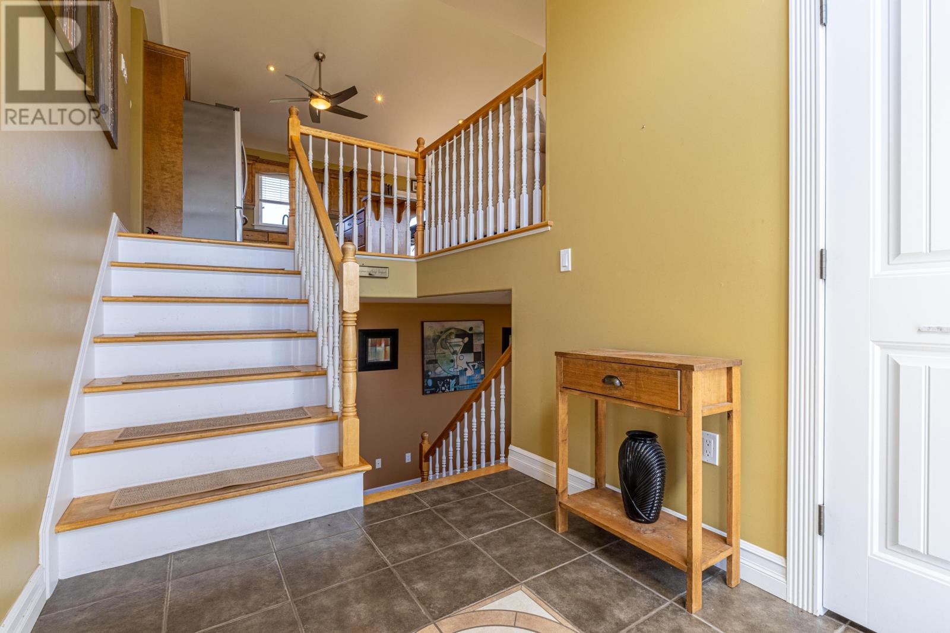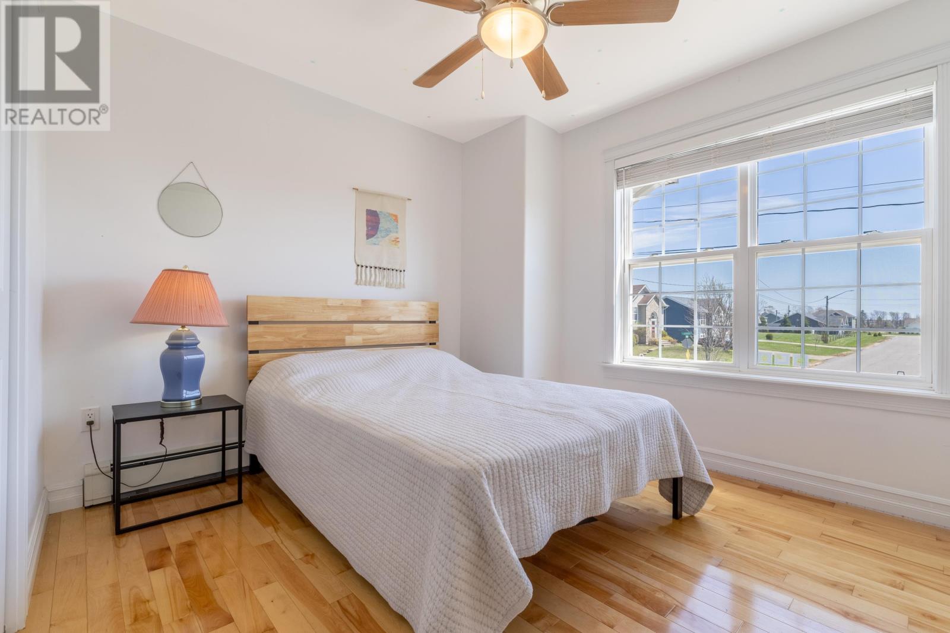4 Bedroom
2 Bathroom
Baseboard Heaters, Wall Mounted Heat Pump, Hot Water, Heat Recovery Ventilation (Hrv)
Landscaped
$499,000
31 Doiron Drive is nestled in a highly sought after neighborhood in Charlottetown. This home is ideally located with elementary school within walking distance, as well as parks and other essential amenities nearby, offering convenience and comfort for families. The upper level of this beautiful split entry home features three bedrooms, a full bathroom, and a well appointed kitchen with a central island. The living room, which faces west-south, allows for plenty of natural light, creating a warm and inviting atmosphere. The lower level includes a spacious family room, a 4th bedroom, an additional 3 piece bathroom, and a double garage for added convenience. All measurements are approximate and should be verified by purchaser if deemed necessary. (id:56351)
Property Details
|
MLS® Number
|
202512145 |
|
Property Type
|
Single Family |
|
Community Name
|
Charlottetown |
|
Amenities Near By
|
Park, Playground, Public Transit |
|
Community Features
|
School Bus |
|
Features
|
Paved Driveway |
|
Structure
|
Shed |
Building
|
Bathroom Total
|
2 |
|
Bedrooms Above Ground
|
3 |
|
Bedrooms Below Ground
|
1 |
|
Bedrooms Total
|
4 |
|
Appliances
|
Range - Electric, Dishwasher, Dryer, Washer, Refrigerator |
|
Constructed Date
|
2009 |
|
Construction Style Attachment
|
Detached |
|
Exterior Finish
|
Vinyl |
|
Flooring Type
|
Ceramic Tile, Hardwood, Laminate |
|
Foundation Type
|
Poured Concrete |
|
Heating Fuel
|
Electric, Oil |
|
Heating Type
|
Baseboard Heaters, Wall Mounted Heat Pump, Hot Water, Heat Recovery Ventilation (hrv) |
|
Total Finished Area
|
1781 Sqft |
|
Type
|
House |
|
Utility Water
|
Municipal Water |
Parking
|
Attached Garage
|
|
|
Heated Garage
|
|
Land
|
Acreage
|
No |
|
Land Amenities
|
Park, Playground, Public Transit |
|
Landscape Features
|
Landscaped |
|
Sewer
|
Municipal Sewage System |
|
Size Irregular
|
0.17 |
|
Size Total
|
0.17 Ac|under 1/2 Acre |
|
Size Total Text
|
0.17 Ac|under 1/2 Acre |
Rooms
| Level |
Type |
Length |
Width |
Dimensions |
|
Lower Level |
Family Room |
|
|
16 x 13.6 |
|
Lower Level |
Bedroom |
|
|
10.5 x 10.2 |
|
Lower Level |
Bath (# Pieces 1-6) |
|
|
13.7 x 6.3 |
|
Main Level |
Living Room |
|
|
19 x 13 |
|
Main Level |
Dining Room |
|
|
11 x 8 |
|
Main Level |
Kitchen |
|
|
11.3 x 11 |
|
Main Level |
Primary Bedroom |
|
|
10.5 x 12.4 |
|
Main Level |
Bath (# Pieces 1-6) |
|
|
10.4 x 8.4 |
|
Main Level |
Bedroom |
|
|
12 x 11 |
|
Main Level |
Bedroom |
|
|
10.5 x 9.5 |
https://www.realtor.ca/real-estate/28359787/31-doiron-drive-charlottetown-charlottetown


