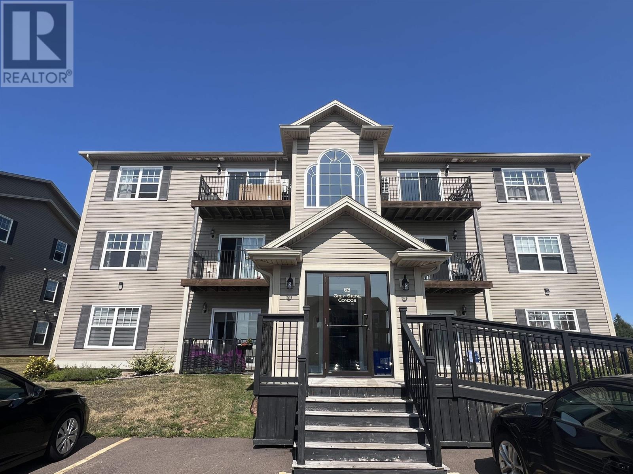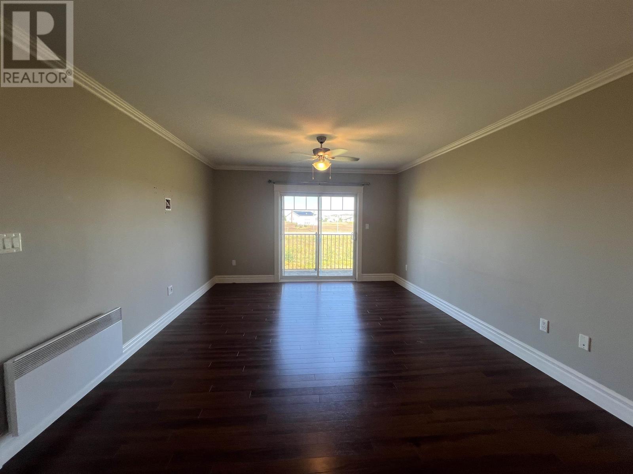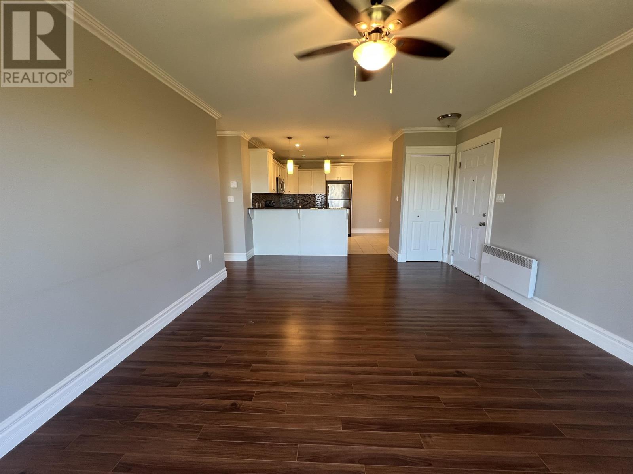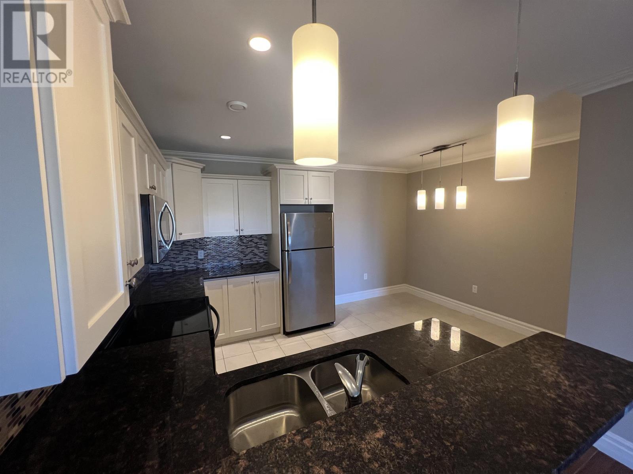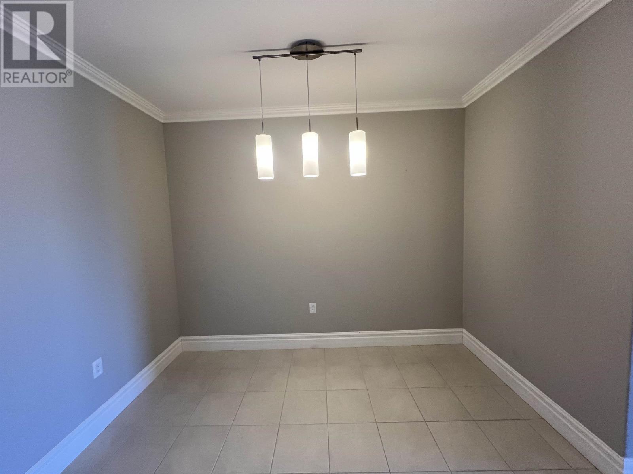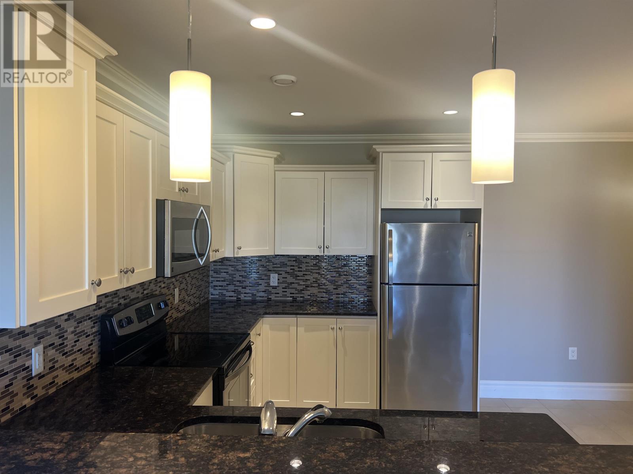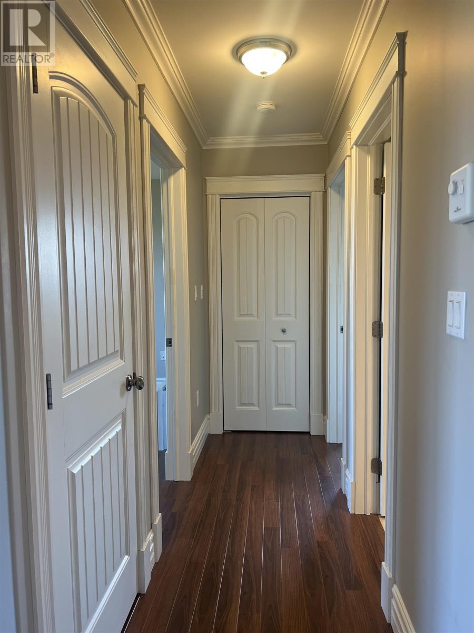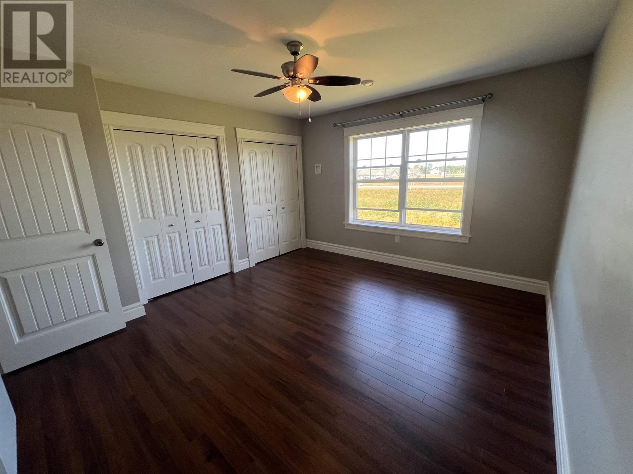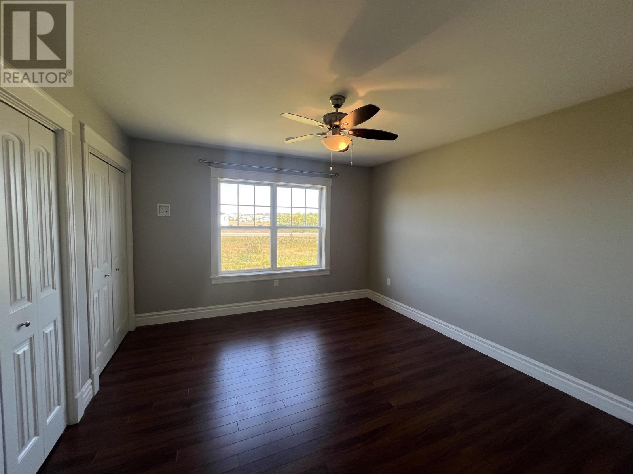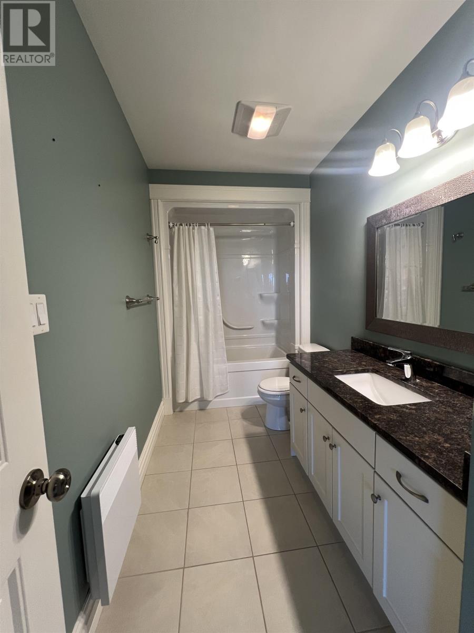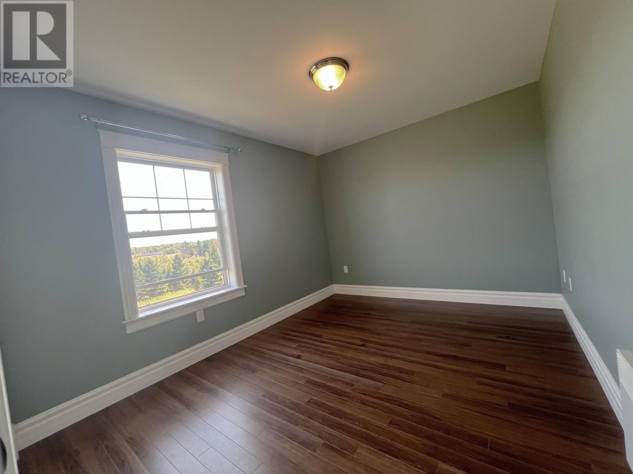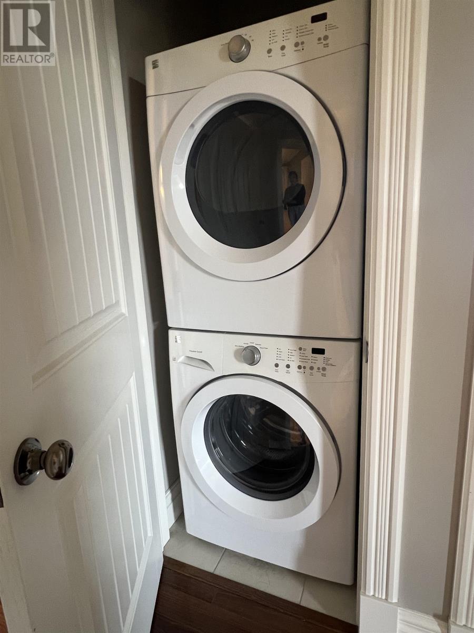2 Bedroom
1 Bathroom
Air Exchanger
Baseboard Heaters, Wall Mounted Heat Pump
$299,000
Well built 2 bedroom, 1 bathroom Condominium on the third floor. Amazing building features with entrance security system, in-suite laundry, assigned parking next to the front entrance and a separate storage locker in the basement. The living room has large patio doors to a very private balcony for your outdoor relaxing. The kitchen/dining combine comes with convenient bar counter, ceramic tile flooring, granite countertops, attractive backsplash, and stainless-steel appliances. Large primary bedroom comes with two huge closets. The finishes in the spacious bathroom matches the kitchen flooring and counters for seamless decor to make the home very comfy and cozy. Excellent location with walking distance to schools, groceries and amenities in Stratford. (id:56351)
Property Details
|
MLS® Number
|
202521480 |
|
Property Type
|
Single Family |
|
Neigbourhood
|
Southport |
|
Community Name
|
Stratford |
|
Amenities Near By
|
Golf Course, Park, Playground, Public Transit, Shopping |
|
Community Features
|
Recreational Facilities, School Bus |
|
Features
|
Balcony, Level, Single Driveway |
|
Structure
|
Deck |
Building
|
Bathroom Total
|
1 |
|
Bedrooms Above Ground
|
2 |
|
Bedrooms Total
|
2 |
|
Appliances
|
Stove, Dryer, Washer, Microwave Range Hood Combo, Refrigerator |
|
Constructed Date
|
2014 |
|
Cooling Type
|
Air Exchanger |
|
Exterior Finish
|
Vinyl |
|
Flooring Type
|
Ceramic Tile, Laminate |
|
Foundation Type
|
Poured Concrete |
|
Heating Fuel
|
Electric |
|
Heating Type
|
Baseboard Heaters, Wall Mounted Heat Pump |
|
Total Finished Area
|
927 Sqft |
|
Type
|
Apartment |
|
Utility Water
|
Municipal Water |
Land
|
Acreage
|
No |
|
Land Amenities
|
Golf Course, Park, Playground, Public Transit, Shopping |
|
Sewer
|
Municipal Sewage System |
|
Size Total Text
|
Under 1/2 Acre |
Rooms
| Level |
Type |
Length |
Width |
Dimensions |
|
Main Level |
Living Room |
|
|
19.5 x 13 |
|
Main Level |
Kitchen |
|
|
13 x 11 |
|
Main Level |
Dining Room |
|
|
Combined |
|
Main Level |
Bedroom |
|
|
13 x 12.5 |
|
Main Level |
Bedroom |
|
|
13 x 10 |
https://www.realtor.ca/real-estate/28771699/308-63-glen-stewart-drive-stratford-stratford


