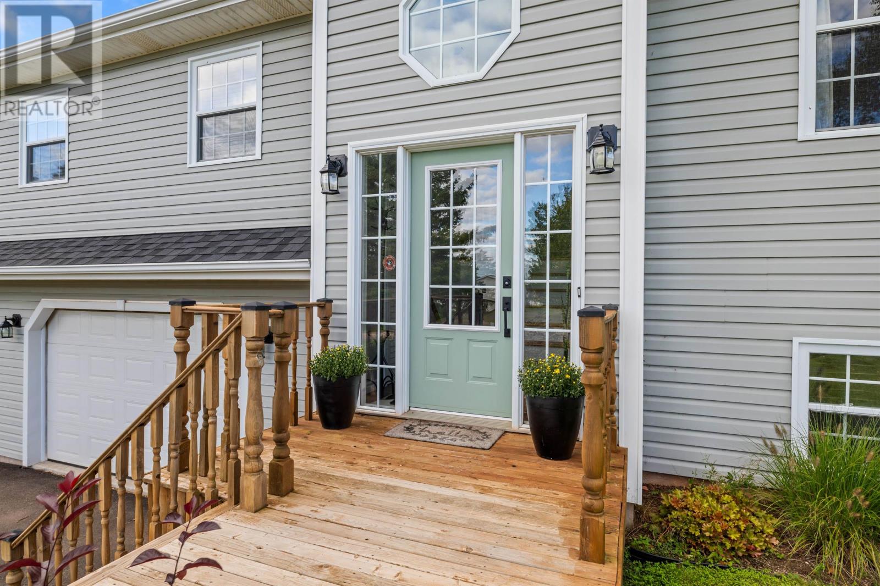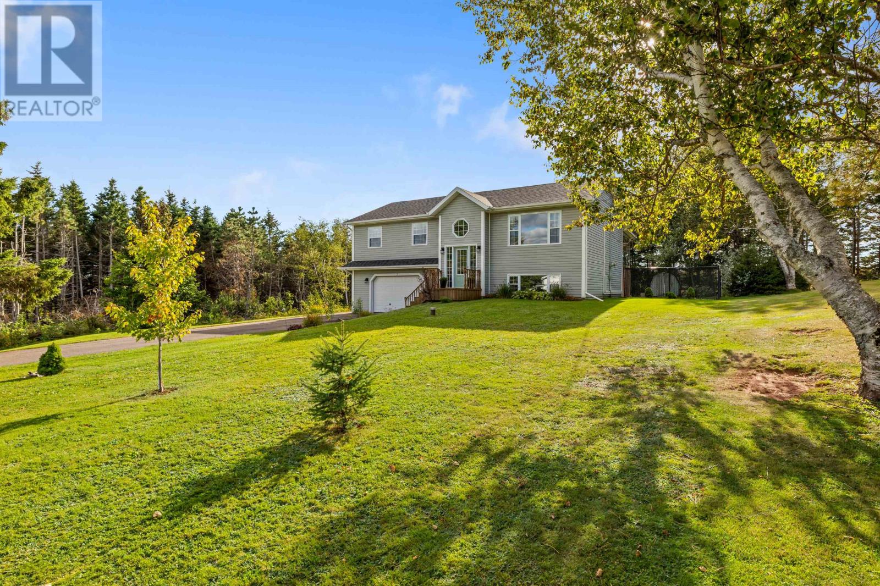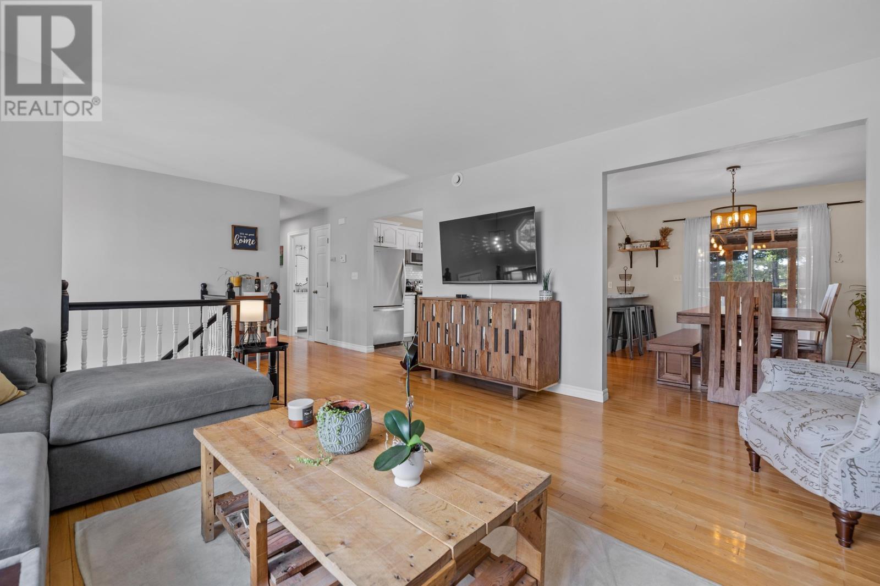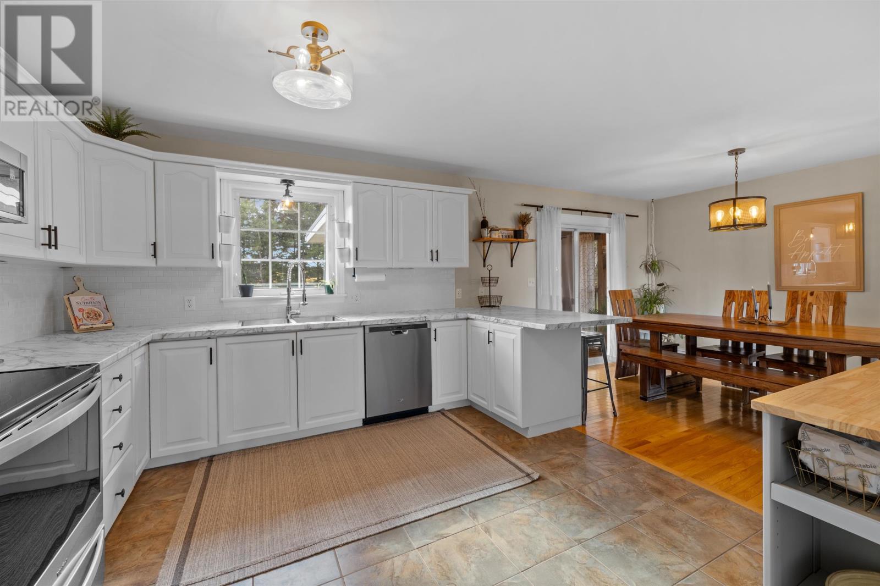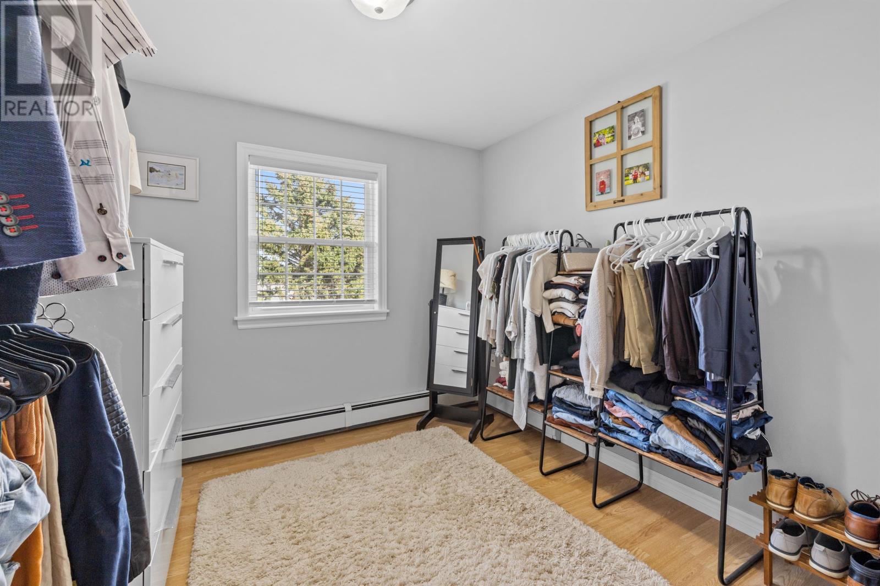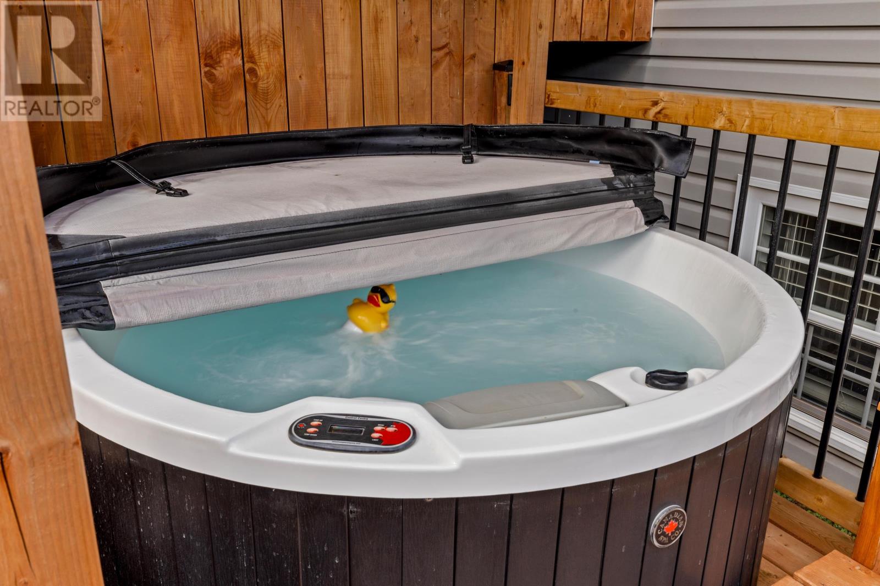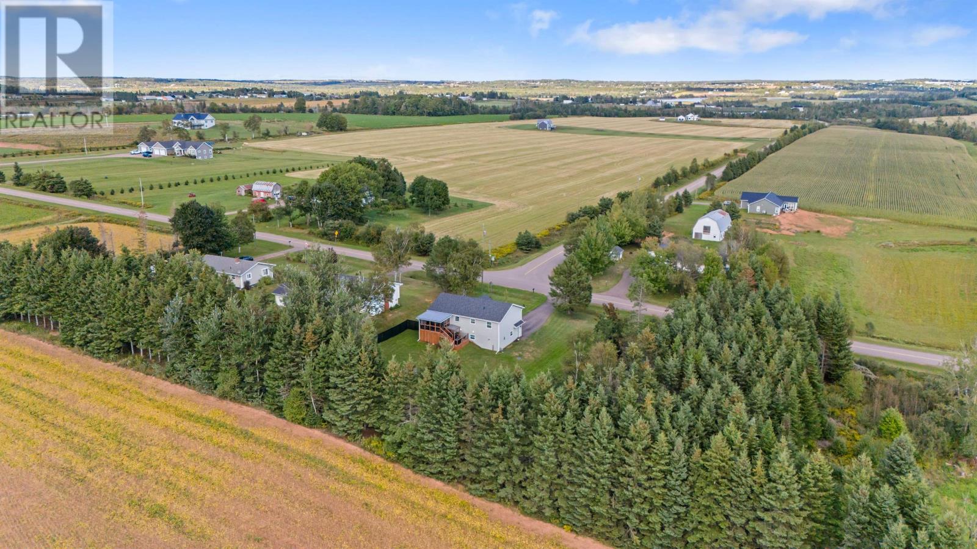4 Bedroom
2 Bathroom
Air Exchanger
Furnace, Wall Mounted Heat Pump, In Floor Heating
Partially Landscaped
$529,000
"Don't Just Dream It - Own It!" With its bright and airy open-concept design, this home which is situated mere minutes to either Charlottetown or Cornwall and all amenities will provide ample space for entertaining guests and plenty of cozy family moments. This home boasts three generous-sized bedrooms on the main level, plus an additional room in the lower level that serves as a fourth bedroom, home office, or playroom?whatever suits your needs as well as two oversized bathrooms, on each level ensuring convenience and comfort for your entire family. With generous closets, large storage rooms, and additional storage space in the garage, this home is equipped to accommodate all your organizational needs. The heart of the home features a beautifully updated kitchen with new appliances, plenty of counter space and a stylish backsplash, a warm and welcoming living room filled with natural light and an inviting dining room that flows seamlessly into the kitchen and living areas. This home features numerous recent upgrades, including new countertops, updated bathrooms, new roof, heat pumps, partial fence for privacy, and Genlink hook-up. Just when you thought that was enough, wait until you see the newly constructed expansive rear deck oasis which provides the perfect outdoor living space for barbecues, gatherings, or quiet times with your favourite book. Situated in a family-friendly neighborhood close to schools, parks, and shopping, this home offers everything you need for comfortable living. Don?t miss the opportunity to make this cozy and bright home your own. Schedule a private viewing today! (id:56351)
Property Details
|
MLS® Number
|
202422227 |
|
Property Type
|
Single Family |
|
Community Name
|
Warren Grove |
|
AmenitiesNearBy
|
Golf Course, Park, Playground, Public Transit, Shopping |
|
CommunityFeatures
|
Recreational Facilities, School Bus |
|
Features
|
Level |
|
Structure
|
Deck, Shed |
Building
|
BathroomTotal
|
2 |
|
BedroomsAboveGround
|
3 |
|
BedroomsBelowGround
|
1 |
|
BedroomsTotal
|
4 |
|
Appliances
|
Stove, Dishwasher, Microwave, Refrigerator |
|
BasementDevelopment
|
Finished |
|
BasementType
|
Full (finished) |
|
ConstructedDate
|
2005 |
|
ConstructionStyleAttachment
|
Detached |
|
CoolingType
|
Air Exchanger |
|
ExteriorFinish
|
Vinyl |
|
FlooringType
|
Ceramic Tile, Hardwood, Laminate, Vinyl |
|
FoundationType
|
Poured Concrete |
|
HalfBathTotal
|
1 |
|
HeatingFuel
|
Electric, Oil |
|
HeatingType
|
Furnace, Wall Mounted Heat Pump, In Floor Heating |
|
TotalFinishedArea
|
2190 Sqft |
|
Type
|
House |
|
UtilityWater
|
Drilled Well |
Parking
|
Attached Garage
|
|
|
Heated Garage
|
|
|
Paved Yard
|
|
Land
|
AccessType
|
Year-round Access |
|
Acreage
|
No |
|
FenceType
|
Partially Fenced |
|
LandAmenities
|
Golf Course, Park, Playground, Public Transit, Shopping |
|
LandDisposition
|
Cleared |
|
LandscapeFeatures
|
Partially Landscaped |
|
Sewer
|
Septic System |
|
SizeIrregular
|
0.47 |
|
SizeTotal
|
0.4700|under 1/2 Acre |
|
SizeTotalText
|
0.4700|under 1/2 Acre |
Rooms
| Level |
Type |
Length |
Width |
Dimensions |
|
Basement |
Bedroom |
|
|
11.10 X 11.3 |
|
Basement |
Recreational, Games Room |
|
|
14.7 X 14.6 |
|
Basement |
Laundry / Bath |
|
|
10.7 X 10.2 |
|
Basement |
Foyer |
|
|
7. X 10.2 |
|
Basement |
Sunroom |
|
|
13.1 X 11.10 |
|
Main Level |
Dining Room |
|
|
11.10 X 10.2 |
|
Main Level |
Kitchen |
|
|
12.6 X 11.10 |
|
Main Level |
Living Room |
|
|
15. X 13.8 |
|
Main Level |
Foyer |
|
|
10. X 7 |
|
Main Level |
Bath (# Pieces 1-6) |
|
|
11.10 X 8. |
|
Main Level |
Primary Bedroom |
|
|
11.11 X 11.11 |
|
Main Level |
Bedroom |
|
|
11.2 X 9.5 |
|
Main Level |
Bedroom |
|
|
11.2 X 10.10 |
https://www.realtor.ca/real-estate/27413385/303-jewell-road-warren-grove-warren-grove





