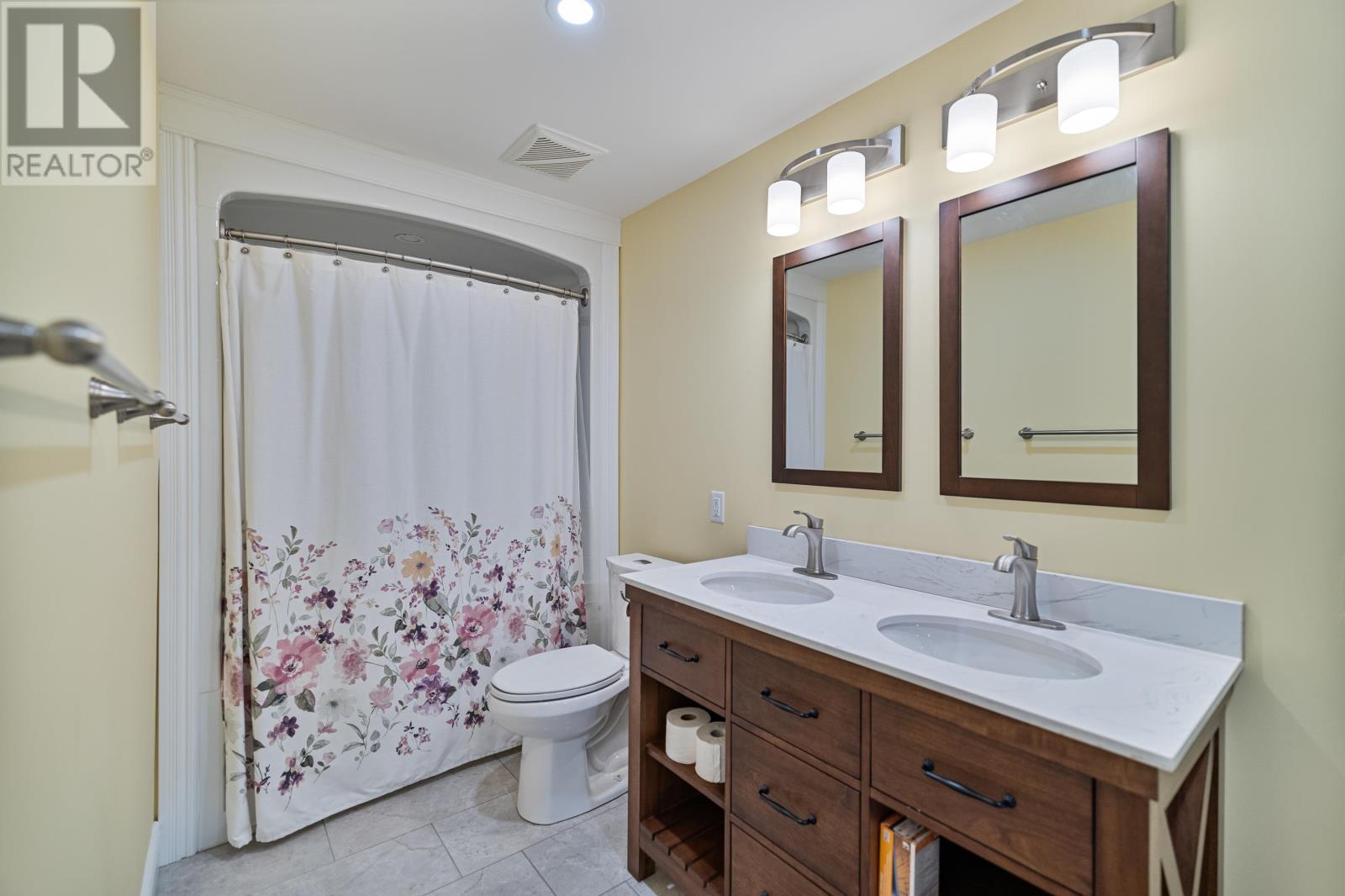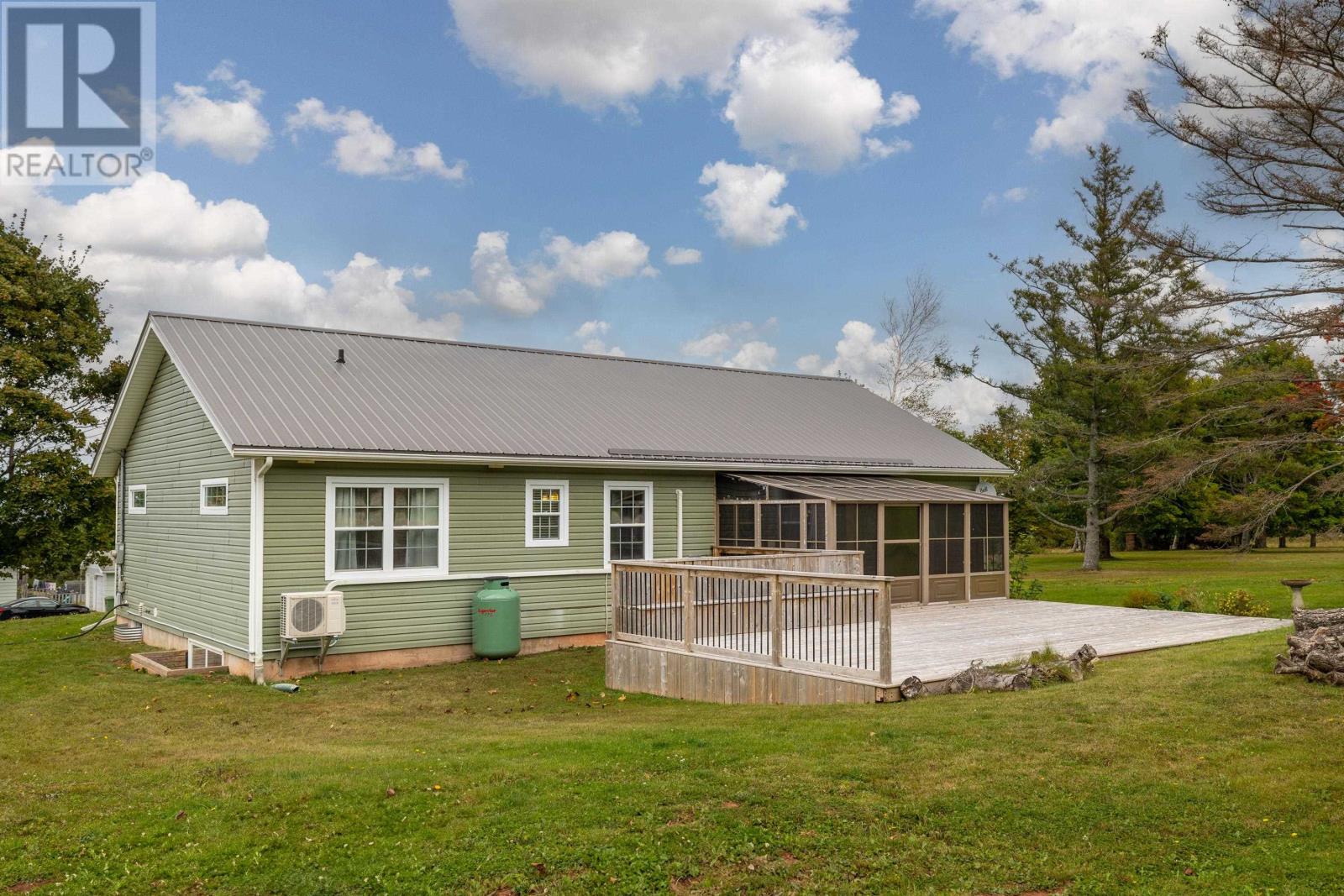4 Bedroom
3 Bathroom
Fireplace
Air Exchanger
Wall Mounted Heat Pump, In Floor Heating
Landscaped
$569,000
Welcome to this beautiful 4-bedroom, 3-bath family home, located in the heart of Stratford. Perfect for modern living, the open-concept design seamlessly connects the spacious living room featuring a propane fireplace, dining area, and kitchen - ideal for both entertaining and day-to-day life. Step into the stunning, spacious 15.10"x10" sunroom and enjoy views of the large, private backyard. The primary bedroom features a walk-in closet and ensuite bathroom. Two other well sized bedrooms complete the main floor. The recently finished basement offers a generous rec room with stylish pot lights, a spacious additional bedroom, and a full 5-piece bathroom with in-floor heating. A functional laundry room with a sink add extra convenience. Plenty of storage space including under the stairs storage closet. This home is equipped with a heat pump, air exchanger, propane fireplace, steel roof, and central vac system. Don't miss out on this perfect family home! (id:56351)
Property Details
|
MLS® Number
|
202424093 |
|
Property Type
|
Single Family |
|
Neigbourhood
|
Cross Roads |
|
Community Name
|
Stratford |
|
AmenitiesNearBy
|
Golf Course, Park, Playground, Public Transit |
|
CommunityFeatures
|
School Bus |
|
EquipmentType
|
Propane Tank |
|
RentalEquipmentType
|
Propane Tank |
|
Structure
|
Patio(s) |
Building
|
BathroomTotal
|
3 |
|
BedroomsAboveGround
|
3 |
|
BedroomsBelowGround
|
1 |
|
BedroomsTotal
|
4 |
|
Appliances
|
Central Vacuum, Stove, Dishwasher, Dryer - Electric, Washer, Microwave Range Hood Combo, Refrigerator |
|
ConstructedDate
|
2008 |
|
ConstructionStyleAttachment
|
Detached |
|
CoolingType
|
Air Exchanger |
|
ExteriorFinish
|
Brick, Vinyl |
|
FireplacePresent
|
Yes |
|
FlooringType
|
Hardwood, Laminate, Tile |
|
FoundationType
|
Poured Concrete |
|
HeatingFuel
|
Electric, Propane |
|
HeatingType
|
Wall Mounted Heat Pump, In Floor Heating |
|
TotalFinishedArea
|
2080 Sqft |
|
Type
|
House |
|
UtilityWater
|
Municipal Water |
Parking
|
Attached Garage
|
|
|
Heated Garage
|
|
|
Paved Yard
|
|
Land
|
Acreage
|
No |
|
LandAmenities
|
Golf Course, Park, Playground, Public Transit |
|
LandDisposition
|
Cleared |
|
LandscapeFeatures
|
Landscaped |
|
Sewer
|
Municipal Sewage System |
|
SizeIrregular
|
.4 |
|
SizeTotal
|
0.4000|under 1/2 Acre |
|
SizeTotalText
|
0.4000|under 1/2 Acre |
Rooms
| Level |
Type |
Length |
Width |
Dimensions |
|
Basement |
Laundry Room |
|
|
13.3x5.3 |
|
Basement |
Recreational, Games Room |
|
|
25x15.6 |
|
Basement |
Bath (# Pieces 1-6) |
|
|
14.5x5.4 |
|
Basement |
Bedroom |
|
|
13.7x11.2 |
|
Main Level |
Living Room |
|
|
13.11x13 |
|
Main Level |
Kitchen |
|
|
12.10x10.4 |
|
Main Level |
Dining Room |
|
|
10.9x9.1 |
|
Main Level |
Foyer |
|
|
7.4x6.8 |
|
Main Level |
Primary Bedroom |
|
|
12.1x11.10 |
|
Main Level |
Ensuite (# Pieces 2-6) |
|
|
6.2x5.2 |
|
Main Level |
Bedroom |
|
|
12.11x10.3 |
|
Main Level |
Bedroom |
|
|
11.3x11.1 |
|
Main Level |
Bath (# Pieces 1-6) |
|
|
5.8x5.2 |
|
Main Level |
Sunroom |
|
|
15.10x10 |
https://www.realtor.ca/real-estate/27511611/30-st-catherines-avenue-stratford-stratford



















































