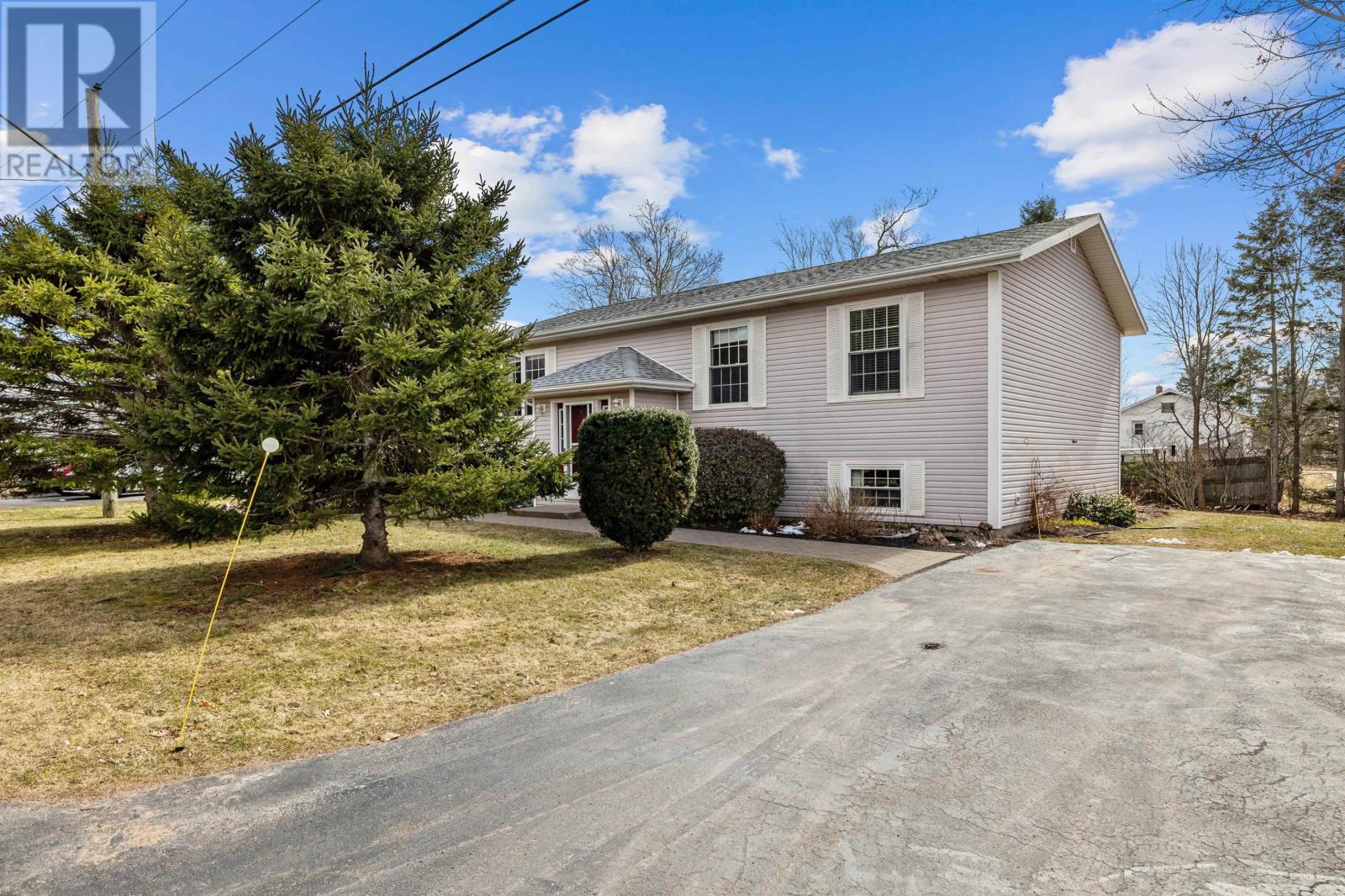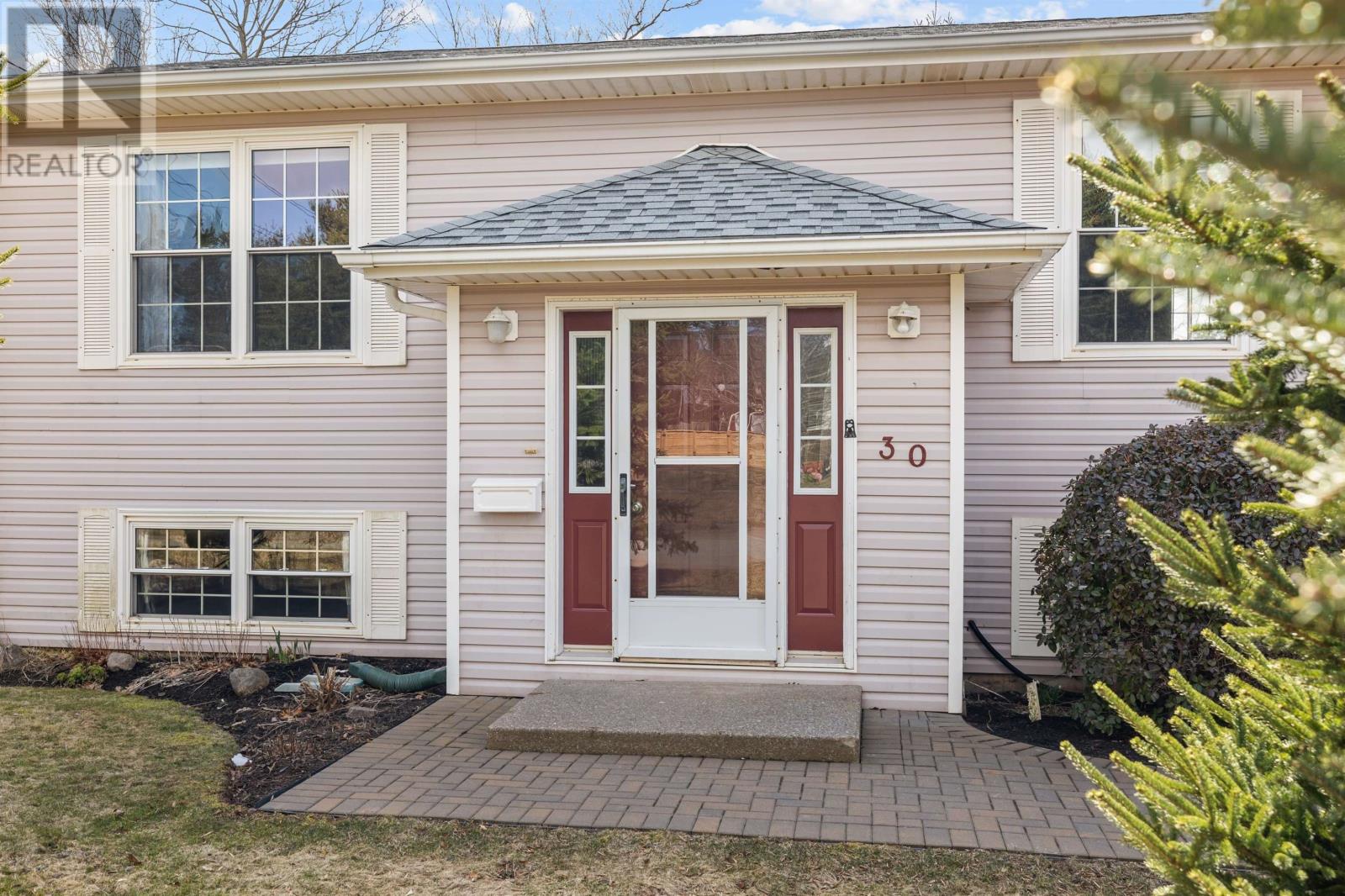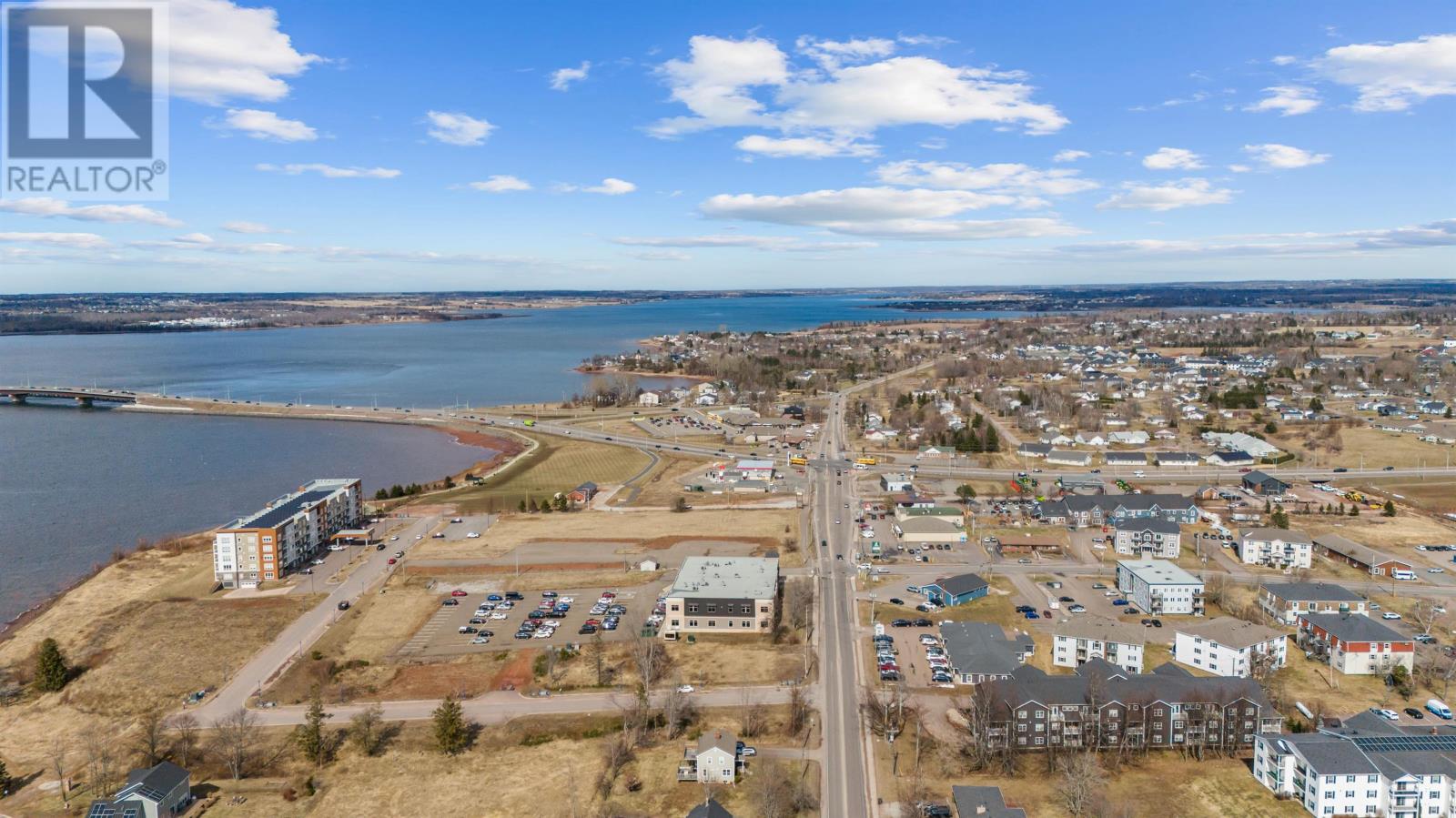3 Bedroom
2 Bathroom
Air Exchanger
Baseboard Heaters, Wall Mounted Heat Pump, Hot Water, Radiant Heat
Landscaped
$449,500
Perfect gem of a family home on Aylward Drive in Stratford. Beautiful spacious entry leading to a bright main level with kitchen, dining (deck access overlooking private backyard), living room, 3 bedrooms and 2 baths including primary bedroom ensuite bath. Downstairs offers a comfortable family room, utility room, plumbed area to add a downstairs bath, and large storage / flex room that offers the potential of additional living space. Wide lot with double driveway offers potential to add a garage in the future. There is a small garden shed, and the home is wired for a generator. This is a goldilocks house - just right. Come see for yourself! All measurements approximate. (id:56351)
Property Details
|
MLS® Number
|
202507666 |
|
Property Type
|
Single Family |
|
Neigbourhood
|
Southport |
|
Community Name
|
Stratford |
|
Amenities Near By
|
Golf Course, Park, Playground, Public Transit, Shopping |
|
Community Features
|
Recreational Facilities, School Bus |
|
Features
|
Paved Driveway, Level |
|
Structure
|
Deck, Shed |
Building
|
Bathroom Total
|
2 |
|
Bedrooms Above Ground
|
3 |
|
Bedrooms Total
|
3 |
|
Appliances
|
Range - Electric, Dishwasher, Dryer - Electric, Washer, Freezer - Stand Up, Microwave, Refrigerator |
|
Basement Development
|
Partially Finished |
|
Basement Type
|
Full (partially Finished) |
|
Constructed Date
|
1993 |
|
Construction Style Attachment
|
Detached |
|
Cooling Type
|
Air Exchanger |
|
Exterior Finish
|
Vinyl |
|
Flooring Type
|
Carpeted, Ceramic Tile, Hardwood, Laminate |
|
Foundation Type
|
Poured Concrete |
|
Heating Fuel
|
Electric, Oil |
|
Heating Type
|
Baseboard Heaters, Wall Mounted Heat Pump, Hot Water, Radiant Heat |
|
Total Finished Area
|
1702 Sqft |
|
Type
|
House |
|
Utility Water
|
Municipal Water |
Land
|
Acreage
|
No |
|
Land Amenities
|
Golf Course, Park, Playground, Public Transit, Shopping |
|
Land Disposition
|
Cleared |
|
Landscape Features
|
Landscaped |
|
Sewer
|
Municipal Sewage System |
|
Size Irregular
|
0.23 |
|
Size Total
|
0.23 Ac|under 1/2 Acre |
|
Size Total Text
|
0.23 Ac|under 1/2 Acre |
Rooms
| Level |
Type |
Length |
Width |
Dimensions |
|
Lower Level |
Family Room |
|
|
10.9x11.8 & 12.6x19. |
|
Lower Level |
Laundry Room |
|
|
20.3 x 24.8 |
|
Lower Level |
Utility Room |
|
|
6.10 x 13.5 |
|
Lower Level |
Other |
|
|
5.5 x 7.7 |
|
Main Level |
Kitchen |
|
|
12.7 x 11.6 |
|
Main Level |
Dining Room |
|
|
9.5 x 12.9 |
|
Main Level |
Living Room |
|
|
13.5 x 14.6 |
|
Main Level |
Bath (# Pieces 1-6) |
|
|
5.6 x 7.5 |
|
Main Level |
Bedroom |
|
|
12.2 x 10. |
|
Main Level |
Bedroom |
|
|
11.11 x 10. |
|
Main Level |
Primary Bedroom |
|
|
12.2 x 13.2 |
|
Main Level |
Ensuite (# Pieces 2-6) |
|
|
7.10 x 6.5 |
|
Main Level |
Foyer |
|
|
9.5 x 8.10 |
https://www.realtor.ca/real-estate/28158851/30-aylward-dr-stratford-stratford



















































