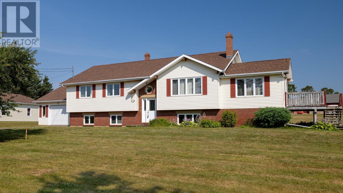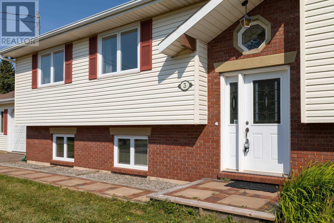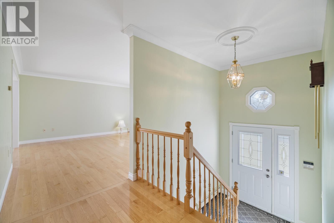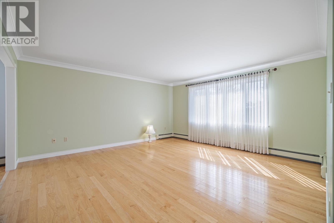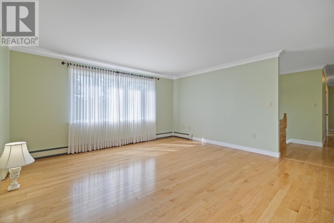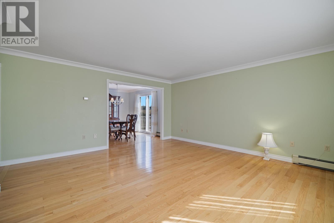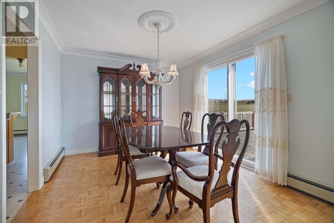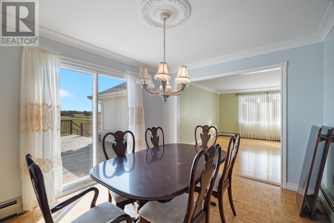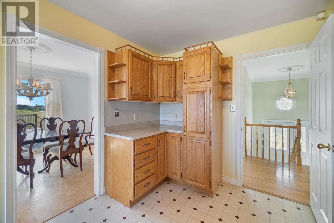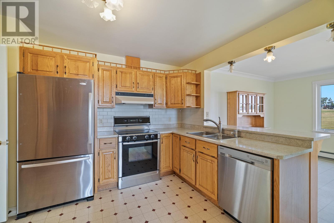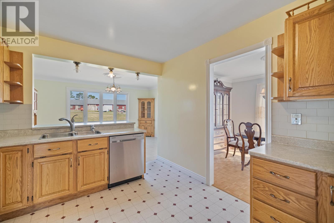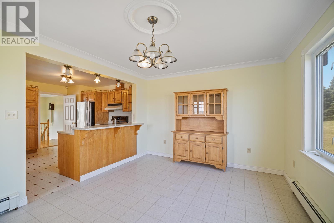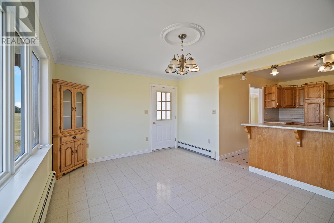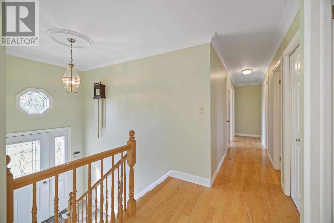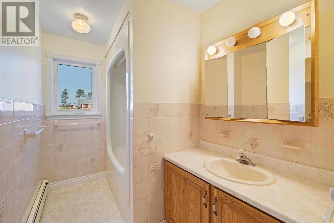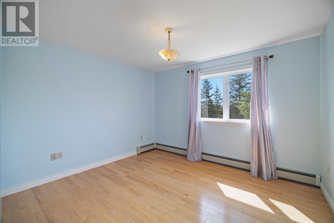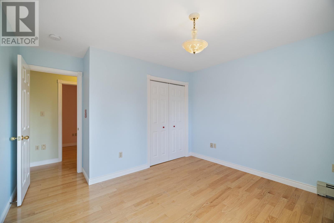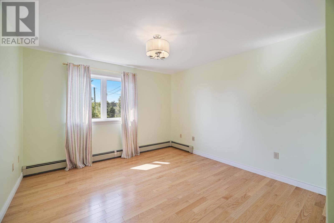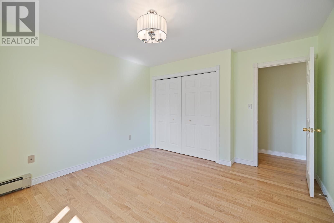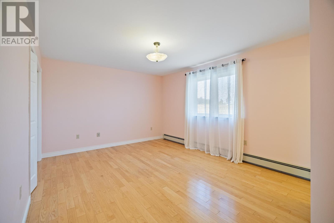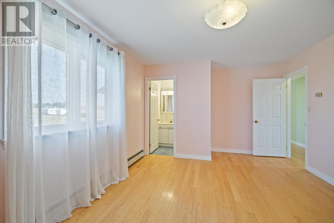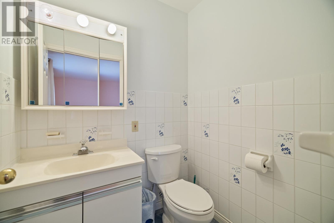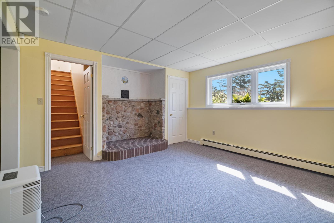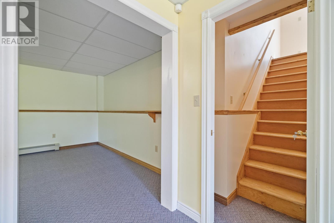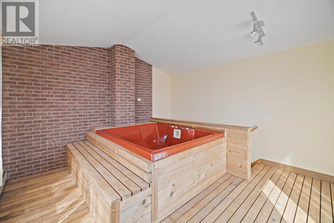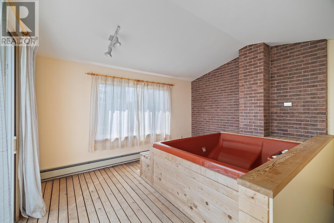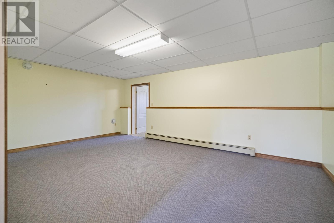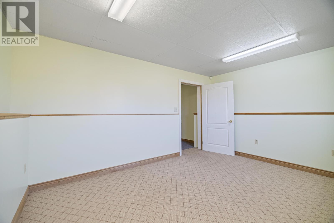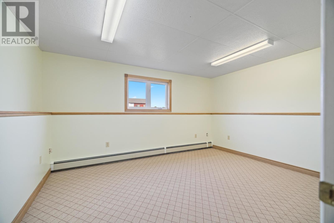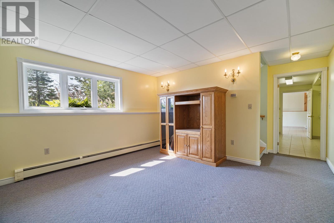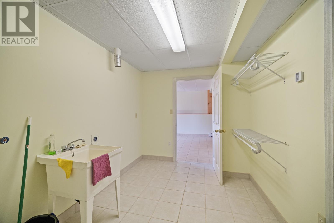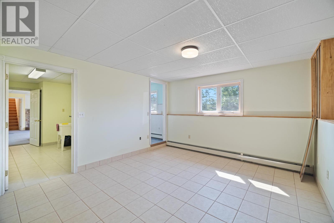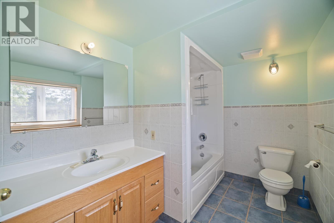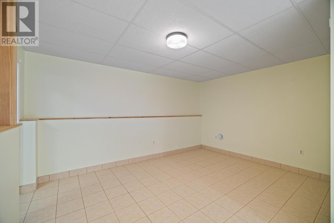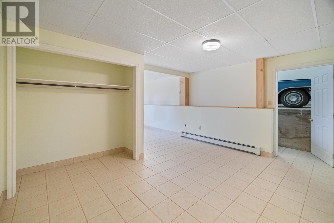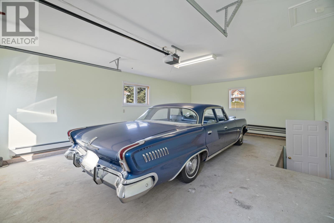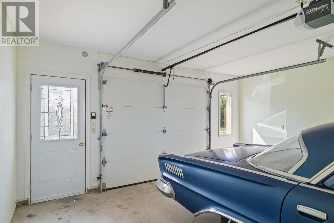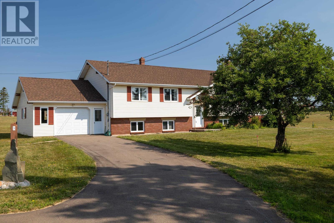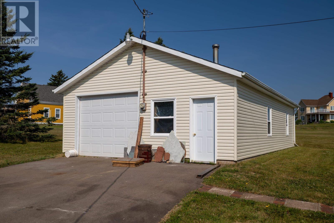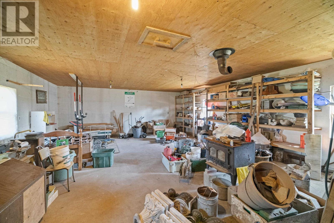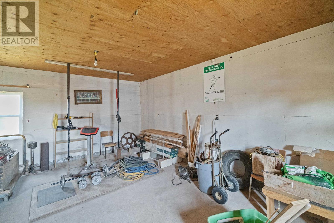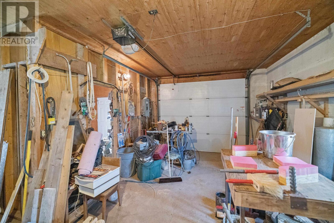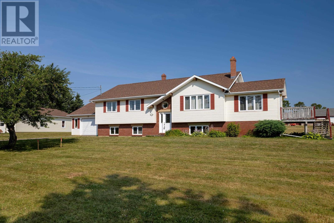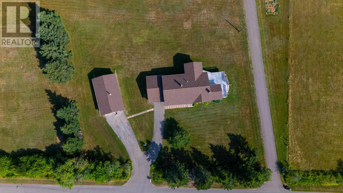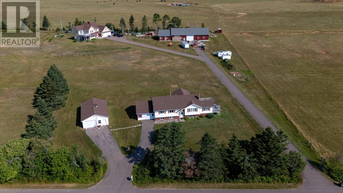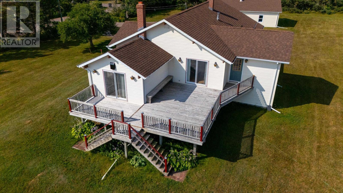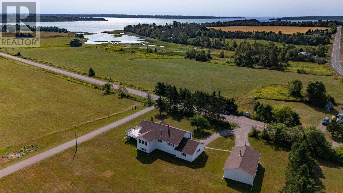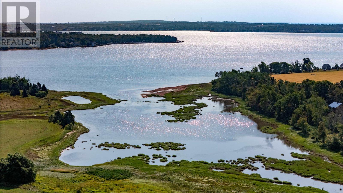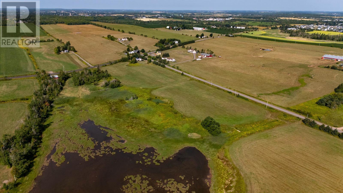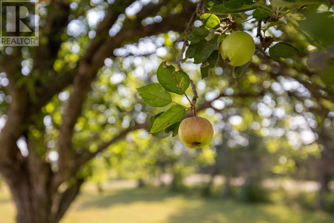5 Bedroom
3 Bathroom
Air Exchanger
Baseboard Heaters, Furnace
Landscaped
$548,950
Nestled in the tranquil community of York Point, this solidly built 3 +2 bedroom, 2.5-bathroom home offers breathtaking views of the estuary and Charlottetown Harbour, and the iconic Brighton Lighthouse. Surrounded by nature with few neighbours, the property provides unparalleled privacy while still being just 10 minutes from the heart of town. Step inside to discover a spacious interior, featuring beautiful hardwood floors throughout the living room, hallways, and 3 bedrooms. The kitchen, complete with an added lunch room, flows seamlessly into a formal dining room and large living room perfect for entertaining. The lower level offers versatile living spaces, including a family room, rec room, and a generously sized office (or bedroom). For ultimate relaxation, step into the cedar and brick spa room including jacuzzi, which can be accessed from either the patio deck or the lower level. A separate section of the lower level features a large living area, complete with a full bath, potential kitchen, and bedroom, ideal for an in-law suite or apartment. This section also has direct access to the large garage, making it highly convenient. Additionally, the property boasts an insulated detached and wired workshop, complete with a wood stove, offering endless possibilities for hobbies, projects, at home gym, or work. This is the perfect blend of country living with close proximity to the city, don't miss your chance to call this stunning property home! (id:56351)
Property Details
|
MLS® Number
|
202518927 |
|
Property Type
|
Single Family |
|
Community Name
|
Cornwall |
|
Amenities Near By
|
Public Transit |
|
Community Features
|
Recreational Facilities, School Bus |
|
Features
|
Paved Driveway, Level |
|
Structure
|
Barn, Shed |
Building
|
Bathroom Total
|
3 |
|
Bedrooms Above Ground
|
3 |
|
Bedrooms Below Ground
|
2 |
|
Bedrooms Total
|
5 |
|
Appliances
|
Alarm System, Central Vacuum, Jetted Tub, Cooktop - Electric, Oven - Electric, Range - Electric, Refrigerator |
|
Constructed Date
|
1987 |
|
Construction Style Attachment
|
Detached |
|
Cooling Type
|
Air Exchanger |
|
Exterior Finish
|
Brick, Vinyl |
|
Flooring Type
|
Hardwood, Linoleum |
|
Foundation Type
|
Poured Concrete |
|
Half Bath Total
|
1 |
|
Heating Fuel
|
Oil, Wood |
|
Heating Type
|
Baseboard Heaters, Furnace |
|
Total Finished Area
|
2591 Sqft |
|
Type
|
House |
|
Utility Water
|
Drilled Well, Well |
Parking
|
Attached Garage
|
|
|
Detached Garage
|
|
|
Heated Garage
|
|
Land
|
Acreage
|
No |
|
Land Amenities
|
Public Transit |
|
Land Disposition
|
Cleared |
|
Landscape Features
|
Landscaped |
|
Sewer
|
Septic System |
|
Size Total Text
|
1/2 - 1 Acre |
Rooms
| Level |
Type |
Length |
Width |
Dimensions |
|
Lower Level |
Family Room |
|
|
13.2x12.7 |
|
Lower Level |
Recreational, Games Room |
|
|
20.5x12.7 |
|
Lower Level |
Den |
|
|
10.8x13.9 Bed |
|
Lower Level |
Laundry Room |
|
|
8x10.8 |
|
Lower Level |
Bedroom |
|
|
8x10.8 |
|
Lower Level |
Bath (# Pieces 1-6) |
|
|
7.9x10 |
|
Main Level |
Foyer |
|
|
5.6x9.9 |
|
Main Level |
Kitchen |
|
|
10.7x12.3 |
|
Main Level |
Family Room |
|
|
11.5x15 |
|
Main Level |
Dining Room |
|
|
10.3x12.4 |
|
Main Level |
Living Room |
|
|
16.3x15.4 |
|
Main Level |
Other |
|
|
3.3x17.3 Main Hall |
|
Main Level |
Bath (# Pieces 1-6) |
|
|
7.9x10 |
|
Main Level |
Primary Bedroom |
|
|
11.9x17.1m |
|
Main Level |
Bedroom |
|
|
11.9x13.1 |
|
Main Level |
Bedroom |
|
|
11.9x14.5 |
|
Main Level |
Ensuite (# Pieces 2-6) |
|
|
5x7 |
|
Main Level |
Other |
|
|
20.5x12.7 Spa |
https://www.realtor.ca/real-estate/28661332/3-macewen-lane-cornwall-cornwall


