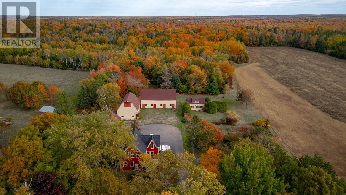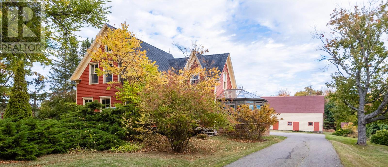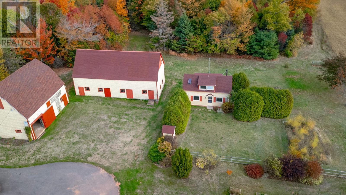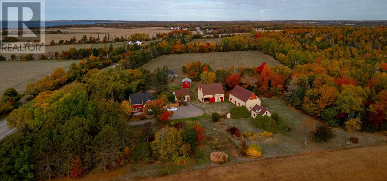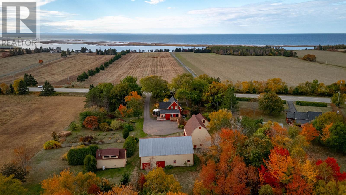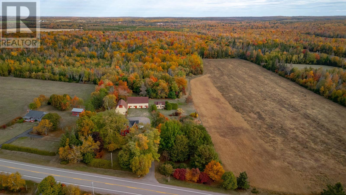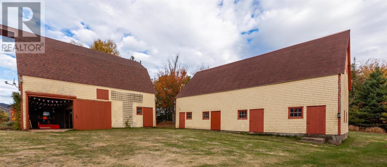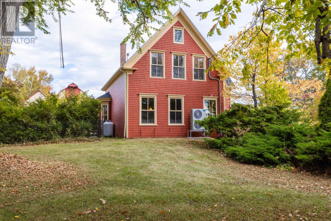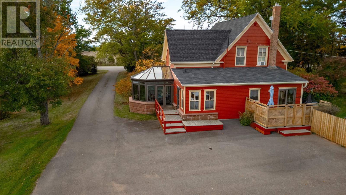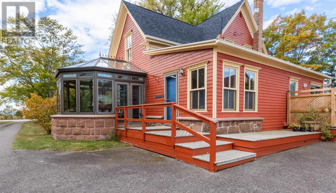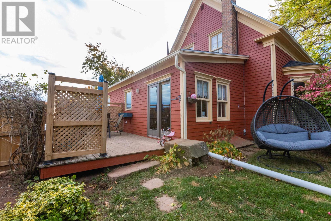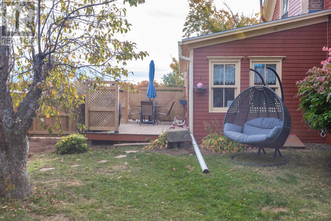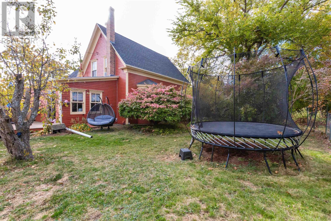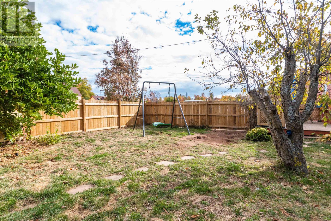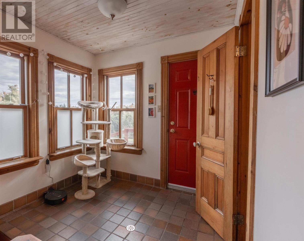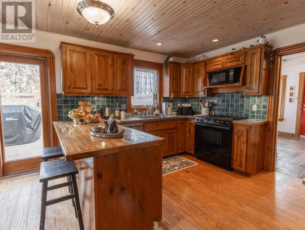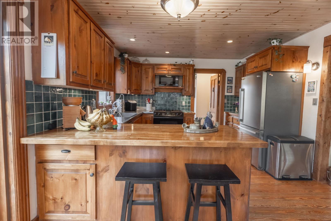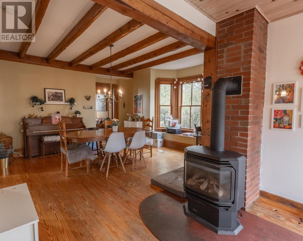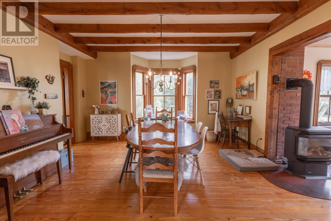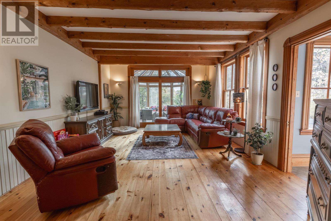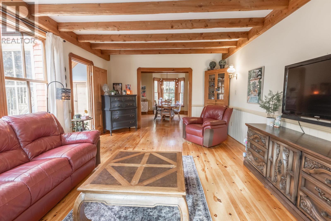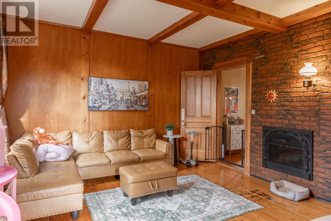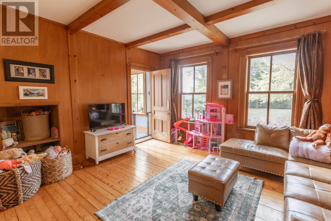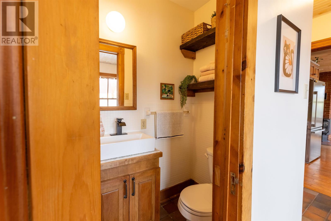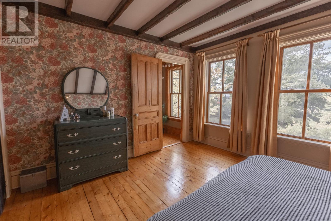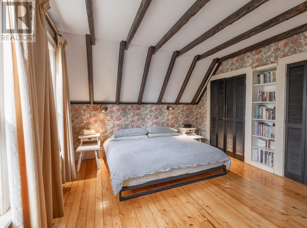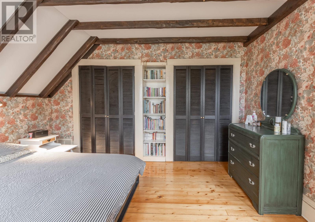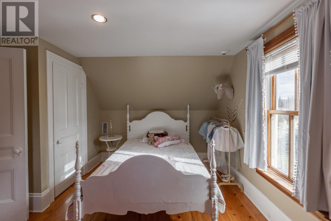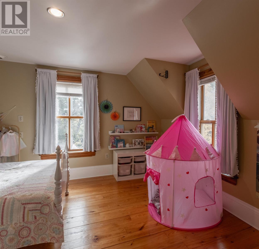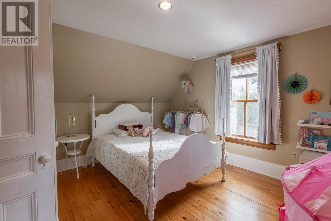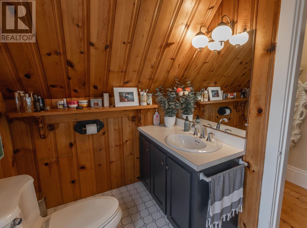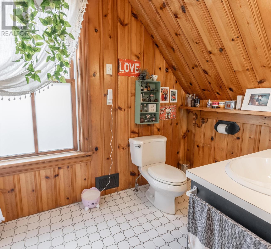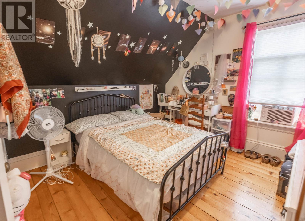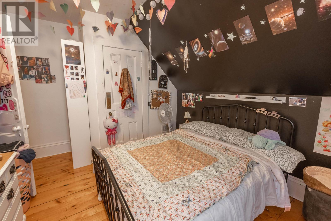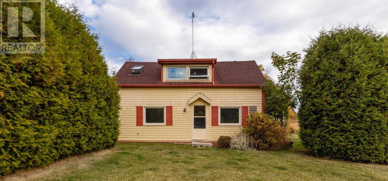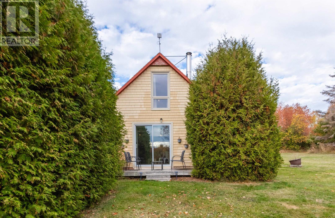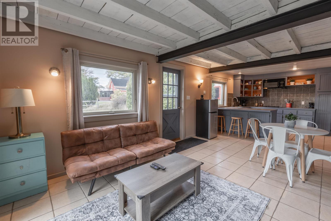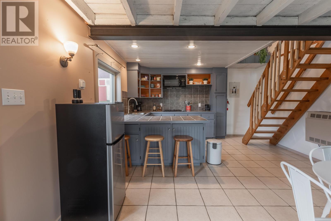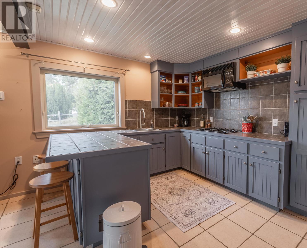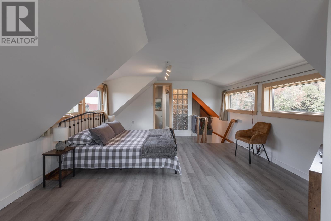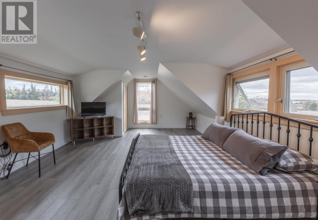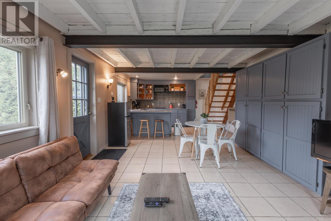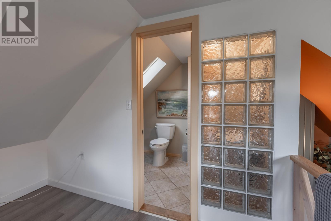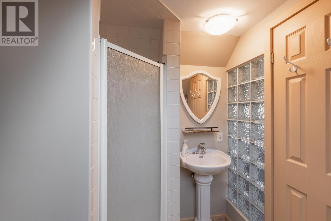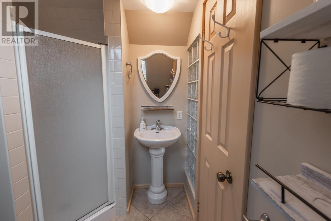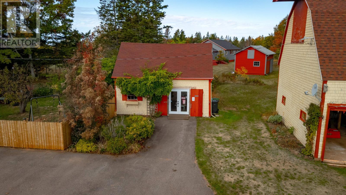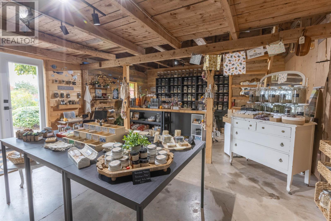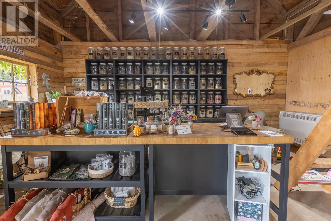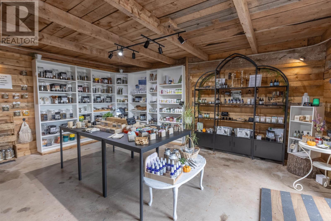3 Bedroom
2 Bathroom
Fireplace
Forced Air, Furnace, Central Heat Pump, Radiant Heat, Stove, Not Known
Acreage
Landscaped
$774,999
#2992 TCH, in South Pinette, awaits a new family! Built in 1906, this home offers the best of classic PEI farmhouse charm: tall ceilings, amazing woodwork & craftsmanship with modern comforts, (propane fireplace, central heat pump for cooling & heating & stunning 4 season sun room) Offering 3 bedrooms, 2 bathrooms, a huge basement for storage, workshop & office. The attic is undeveloped space & offers more options. A large mudroom/entry will make the perfect drop zone for your family & offers basement access, a conveniently located bathroom with tiled shower, a perfectly placed kitchen pantry, with pull-outs & a coat closet finish out this space. Continue into the kitchen where you will appreciate the stainless steel & hardwood counter tops, propane cook stove, stainless appliances, stunning woodwork & a comfy space to sit & relax in front of the free-standing Wood stove. The dining room & living room are both open to the kitchen & the 4-season sun room is the best escape for quiet time or a wonderful area for plants to thrive! The den (or 4th bedroom?) features built-in book case & beautiful floors. Gleaming original woodwork on windows, doorways & the stairway, taking you up to the second floor. 3 spacious bedrooms with large windows, a full bathroom & well-sized linen closet are all connected by a wide hallway. This incredible home offers so much: two large barns, garage, workshop,& a year-round guest house! (Successful AIRBNB/year round rental?) The barns have 3 stalls, tack room & space for whatever you wish! The incredible gardens feature: an asparagus patch, fruit trees (pear, cherry, yellow & purple plums, purple grape) & Northern Kiwi vines, berry bushes,(currants, blackberry & gooseberry). All measurements to be verified by purchaser. (id:56351)
Property Details
|
MLS® Number
|
202526788 |
|
Property Type
|
Single Family |
|
Community Name
|
South Pinette |
|
Equipment Type
|
Propane Tank |
|
Features
|
Treed, Wooded Area, Paved Driveway, Level |
|
Rental Equipment Type
|
Propane Tank |
|
Structure
|
Deck, Barn |
|
View Type
|
Ocean View |
Building
|
Bathroom Total
|
2 |
|
Bedrooms Above Ground
|
3 |
|
Bedrooms Total
|
3 |
|
Appliances
|
Gas Stove(s), Cooktop - Propane, Oven - Propane, Dishwasher, Dryer, Washer, Freezer, Freezer - Chest, Microwave, Refrigerator |
|
Basement Development
|
Unfinished |
|
Basement Type
|
Full (unfinished) |
|
Constructed Date
|
1917 |
|
Construction Style Attachment
|
Detached |
|
Exterior Finish
|
Wood Shingles |
|
Fireplace Present
|
Yes |
|
Fireplace Type
|
Woodstove |
|
Flooring Type
|
Ceramic Tile, Hardwood, Wood, Tile |
|
Foundation Type
|
Poured Concrete, Stone |
|
Heating Fuel
|
Electric, Oil, Propane, Wood |
|
Heating Type
|
Forced Air, Furnace, Central Heat Pump, Radiant Heat, Stove, Not Known |
|
Stories Total
|
2 |
|
Total Finished Area
|
2862 Sqft |
|
Type
|
House |
|
Utility Water
|
Drilled Well |
Parking
Land
|
Access Type
|
Year-round Access |
|
Acreage
|
Yes |
|
Fence Type
|
Partially Fenced |
|
Land Disposition
|
Cleared |
|
Landscape Features
|
Landscaped |
|
Sewer
|
Septic System |
|
Size Irregular
|
4.99 |
|
Size Total
|
4.99 Ac|3 - 10 Acres |
|
Size Total Text
|
4.99 Ac|3 - 10 Acres |
Rooms
| Level |
Type |
Length |
Width |
Dimensions |
|
Second Level |
Bedroom |
|
|
13.7x11.9 |
|
Second Level |
Bedroom |
|
|
11x10.4 |
|
Second Level |
Primary Bedroom |
|
|
11.10x13.4 |
|
Second Level |
Bath (# Pieces 1-6) |
|
|
7.9x5.9 |
|
Basement |
Other |
|
|
7.3x14.7 Office |
|
Main Level |
Sunroom |
|
|
12.1x11.4 |
|
Main Level |
Mud Room |
|
|
12.6x8. |
|
Main Level |
Kitchen |
|
|
16.7x11. |
|
Main Level |
Dining Room |
|
|
13.8x13.5 |
|
Main Level |
Living Room |
|
|
13.6x13.8 |
|
Main Level |
Den |
|
|
13.4x13.7 Den/Library |
|
Main Level |
Bath (# Pieces 1-6) |
|
|
7.7x3.6 |
https://www.realtor.ca/real-estate/29042951/2992-trans-canada-highway-south-pinette-south-pinette


