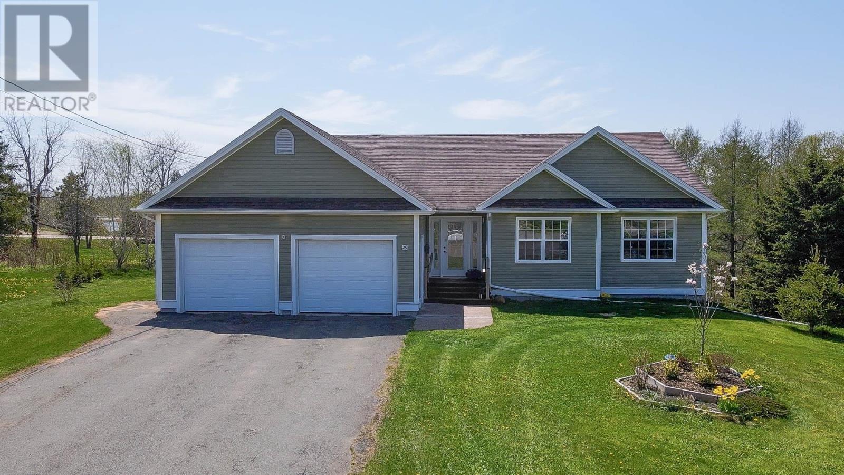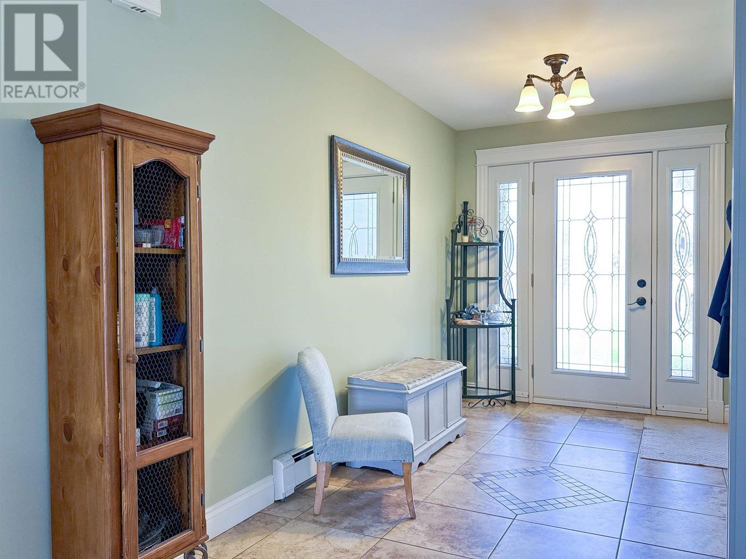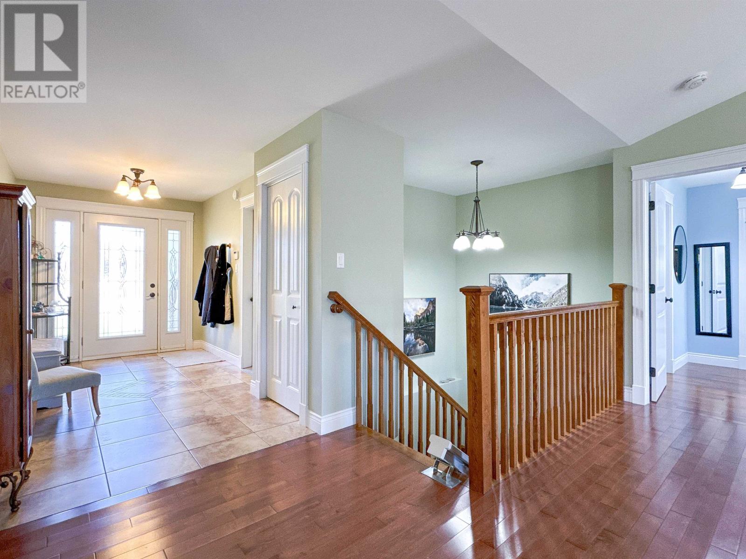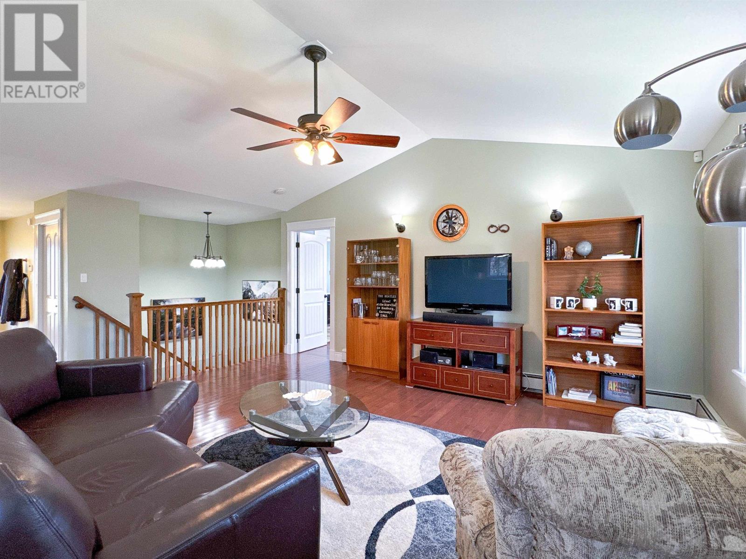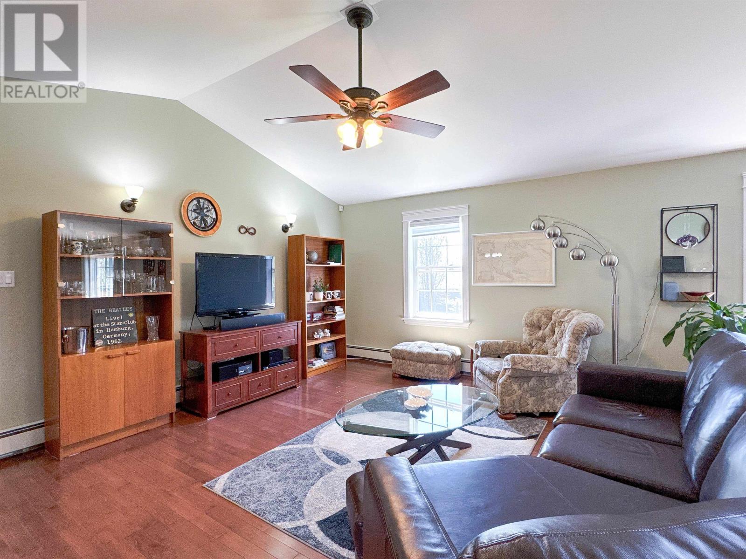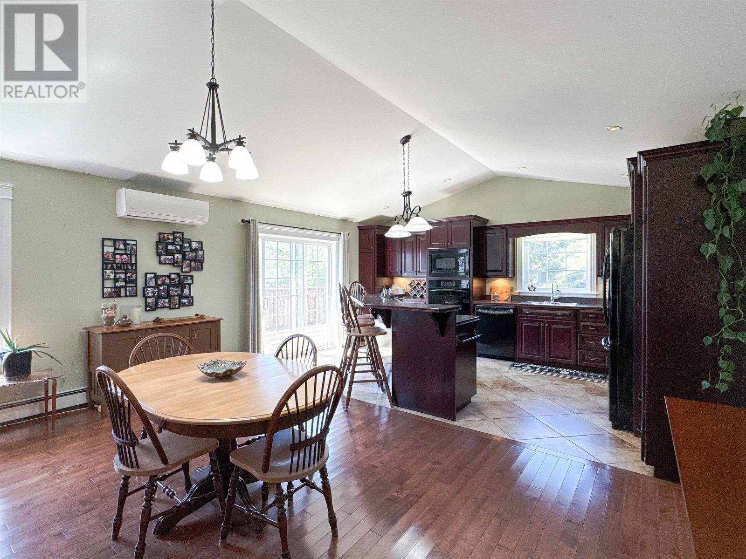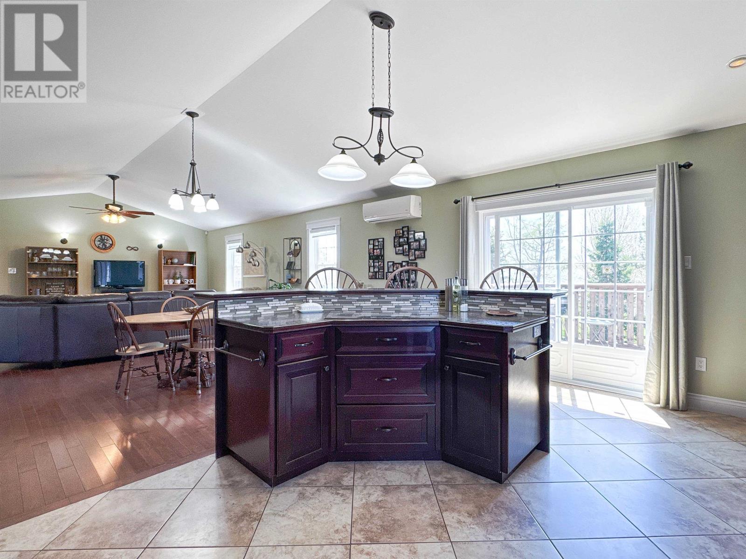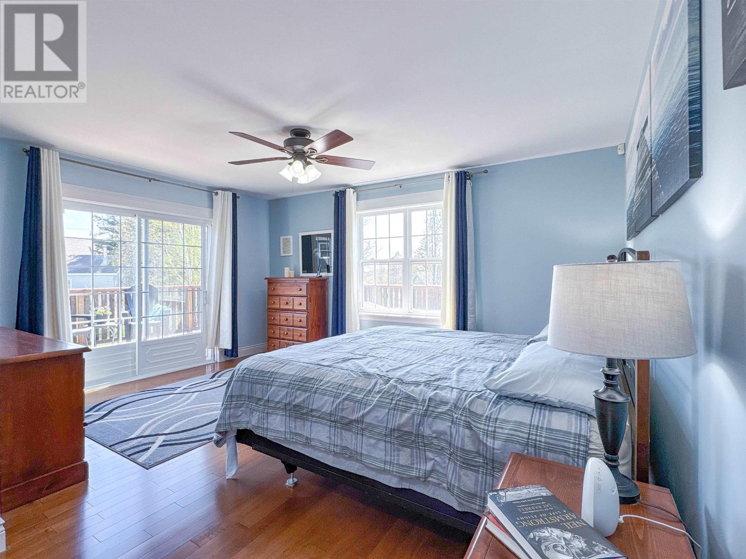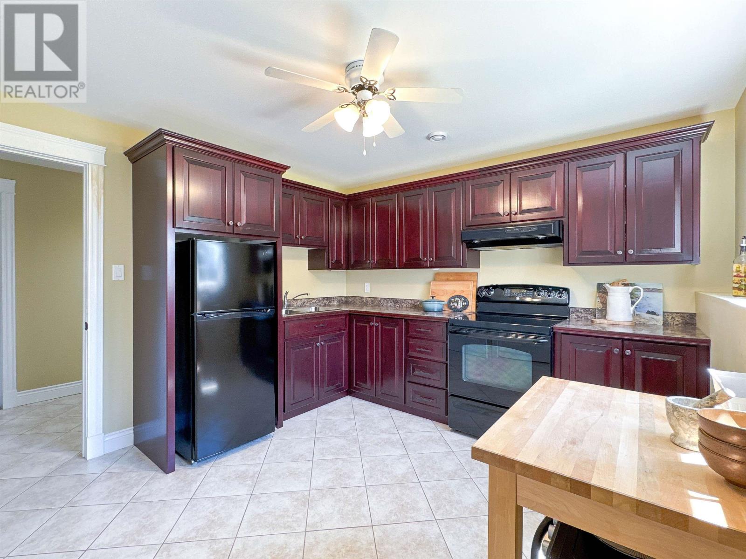4 Bedroom
3 Bathroom
Air Exchanger
Baseboard Heaters, Furnace, Wall Mounted Heat Pump, In Floor Heating, Heat Recovery Ventilation (Hrv)
Landscaped
$624,000
This impressive 4-bed, 3-bath home is perfectly designed for relaxed family living and elegant entertaining. Step inside to discover a sun-filled, open-concept great room that encompasses the living, dining, and kitchen areas. The gourmet kitchen will delight any home chef with high-end appliances, ample counter space and a layout ideal for gathering. Patio doors lead to one of two expansive decks, where you can dine alfresco overlooking a stunning yard complete with a bubbling stream and lush greenery bordering the property. The main floor's primary suite is a luxurious retreat unto itself. This spacious haven includes a spa-like ensuite, a walk-in closet, and its very own private deck that captures tranquil backyard views. Stroll down the deck?s steps to find a hot tub tucked away. Two additional generous bedrooms another full bathroom, and a laundry room complete the main floor and provide comfortable accommodations for children, guests, or a home office, all with plenty of natural light and closet space. The fully finished walkout lower offers extraordinary versatility as an in-law suite. Bright and inviting, this space features a sizable fourth bedroom, a full bathroom, a separate kitchen, and a huge living/rec room, along with abundant storage. With its own private entrance and patio, the suite provides an ideal setup for multi-generational households or anyone needing extra space. Year-round comfort is assured thanks to the home?s efficient climate systems. Enjoy the warmth of eco-friendly in-floor heating while multiple heat pumps maintain the perfect temperature year round. This sanctuary is just mins from schools, shops, and the conveniences of Charlottetown. If you?re looking for a spacious family home, a place for multiple generations to live comfortably, or simply a serene escape close to nature, this Cornwall gem delivers it all in one beautiful package. All measurements are approximate and should be verified by purchasers prior to closing. (id:56351)
Property Details
|
MLS® Number
|
202511352 |
|
Property Type
|
Single Family |
|
Community Name
|
Cornwall |
|
Amenities Near By
|
Playground, Public Transit, Shopping |
|
Community Features
|
Recreational Facilities, School Bus |
|
Features
|
Paved Driveway |
|
Structure
|
Deck, Shed |
Building
|
Bathroom Total
|
3 |
|
Bedrooms Above Ground
|
3 |
|
Bedrooms Below Ground
|
1 |
|
Bedrooms Total
|
4 |
|
Appliances
|
Alarm System, Intercom, Hot Tub, Cooktop - Electric, Dishwasher, Dryer, Washer, Microwave, Refrigerator |
|
Constructed Date
|
2011 |
|
Construction Style Attachment
|
Detached |
|
Cooling Type
|
Air Exchanger |
|
Exterior Finish
|
Vinyl |
|
Flooring Type
|
Ceramic Tile, Hardwood |
|
Foundation Type
|
Poured Concrete |
|
Heating Fuel
|
Electric, Oil |
|
Heating Type
|
Baseboard Heaters, Furnace, Wall Mounted Heat Pump, In Floor Heating, Heat Recovery Ventilation (hrv) |
|
Total Finished Area
|
3350 Sqft |
|
Type
|
House |
|
Utility Water
|
Municipal Water |
Parking
|
Attached Garage
|
|
|
Heated Garage
|
|
Land
|
Access Type
|
Year-round Access |
|
Acreage
|
No |
|
Land Amenities
|
Playground, Public Transit, Shopping |
|
Landscape Features
|
Landscaped |
|
Sewer
|
Municipal Sewage System |
|
Size Irregular
|
0.48 |
|
Size Total
|
0.48 Ac|under 1/2 Acre |
|
Size Total Text
|
0.48 Ac|under 1/2 Acre |
Rooms
| Level |
Type |
Length |
Width |
Dimensions |
|
Lower Level |
Family Room |
|
|
17 x 23 |
|
Lower Level |
Bedroom |
|
|
11.6 x 12 |
|
Lower Level |
Kitchen |
|
|
11.6 x 12 |
|
Lower Level |
Games Room |
|
|
10 x 18 |
|
Lower Level |
Den |
|
|
9 x 10 |
|
Lower Level |
Bath (# Pieces 1-6) |
|
|
9 x 7 |
|
Lower Level |
Utility Room |
|
|
4.5 x 11.5 + 9 x 5 |
|
Lower Level |
Storage |
|
|
10 x 12 |
|
Main Level |
Living Room |
|
|
17 x 17 |
|
Main Level |
Dining Room |
|
|
10 x 17 |
|
Main Level |
Kitchen |
|
|
11.6. 17 |
|
Main Level |
Primary Bedroom |
|
|
15.5 x 17.5 |
|
Main Level |
Ensuite (# Pieces 2-6) |
|
|
7.5 x 13.5 |
|
Main Level |
Bedroom |
|
|
11 x 11 |
|
Main Level |
Bedroom |
|
|
10.6 x 11 |
|
Main Level |
Bath (# Pieces 1-6) |
|
|
7 x 11 |
|
Main Level |
Laundry Room |
|
|
6.6 x 7 |
https://www.realtor.ca/real-estate/28326233/29-newsons-court-cornwall-cornwall


