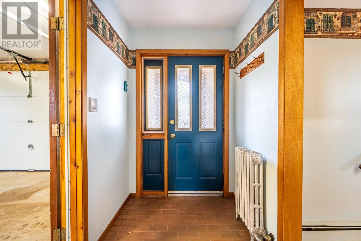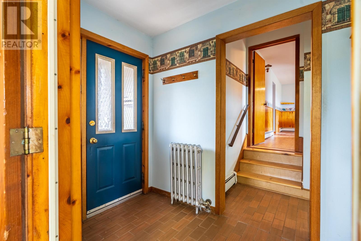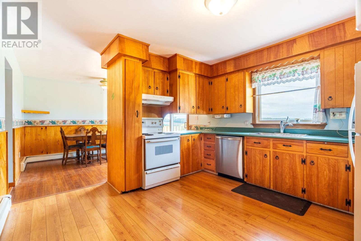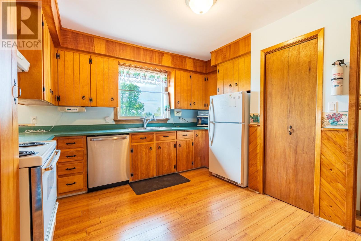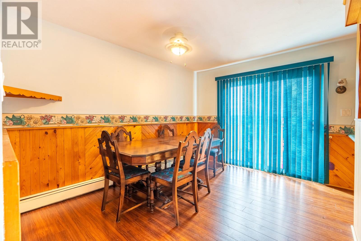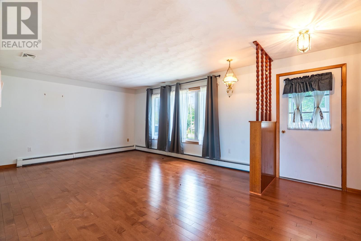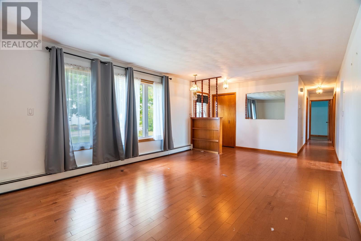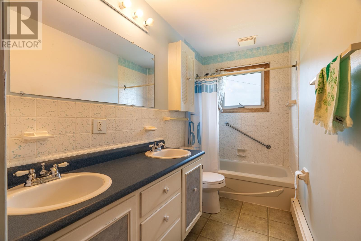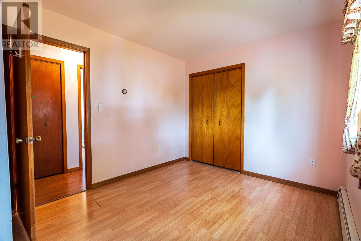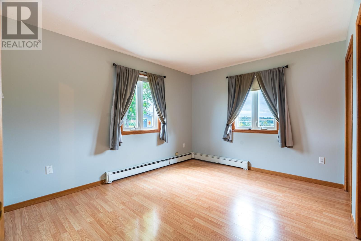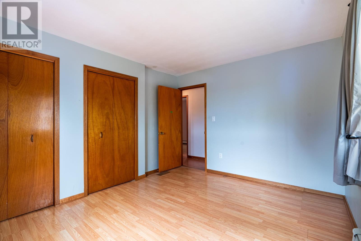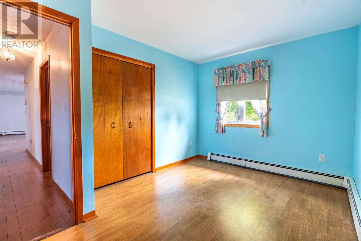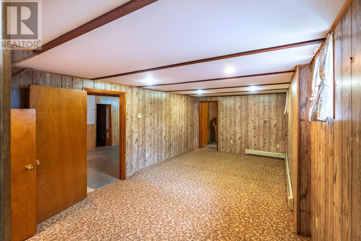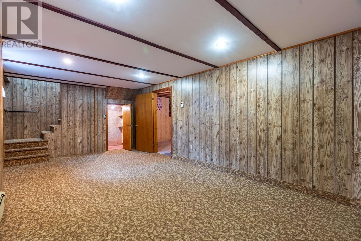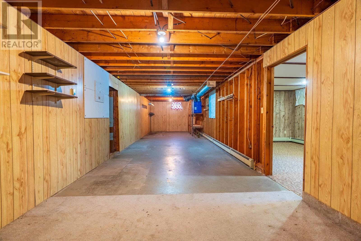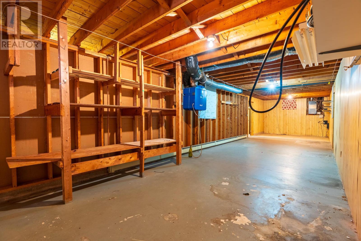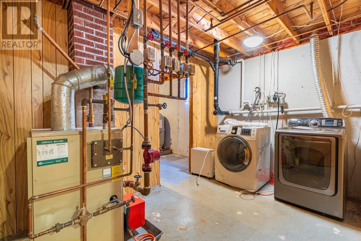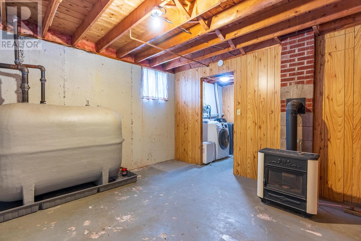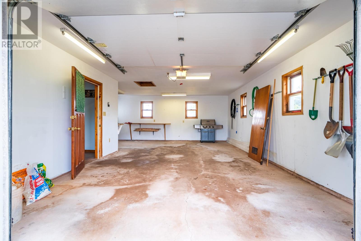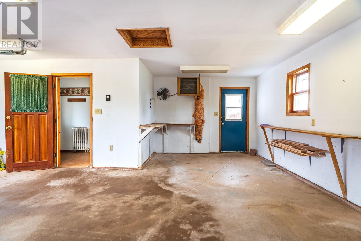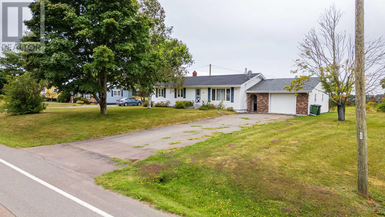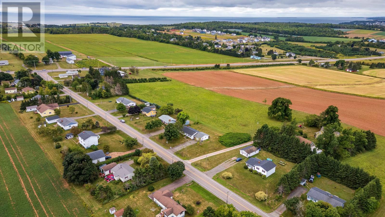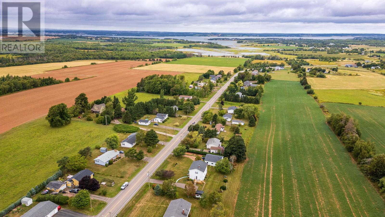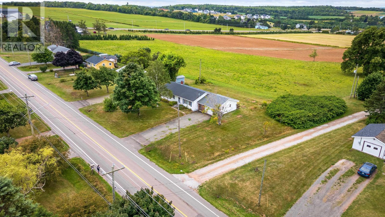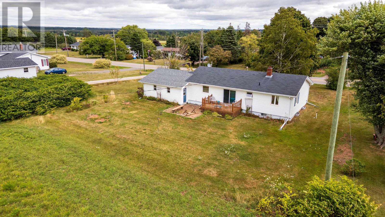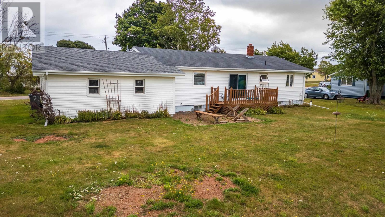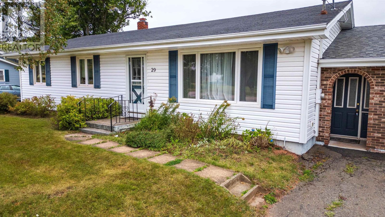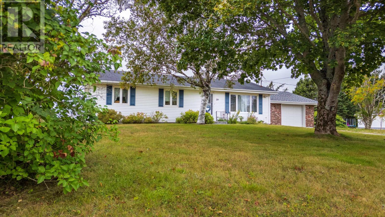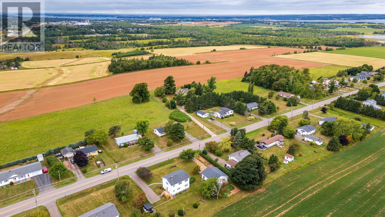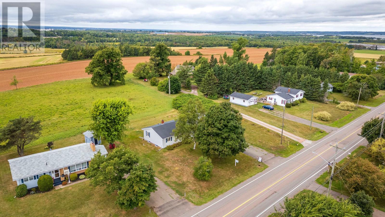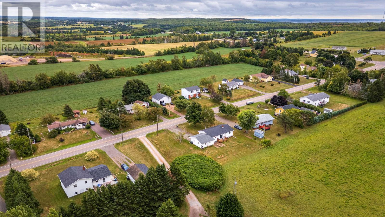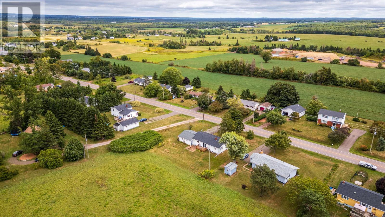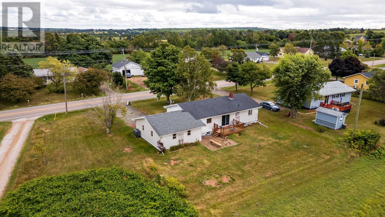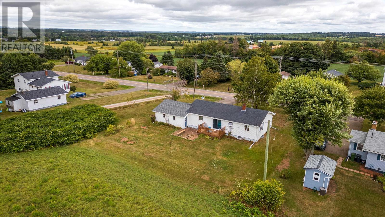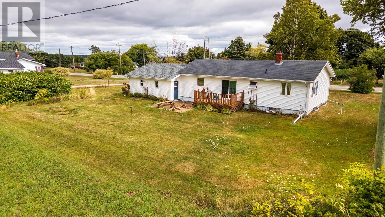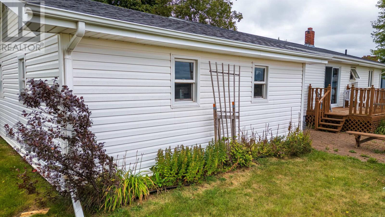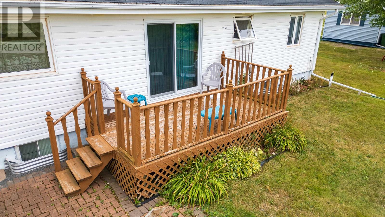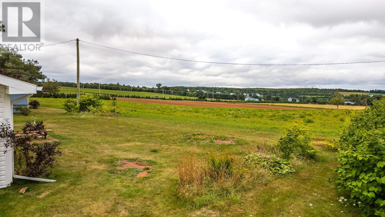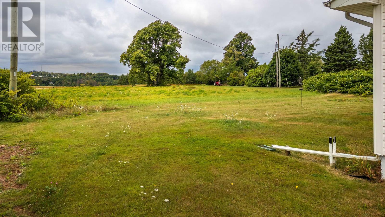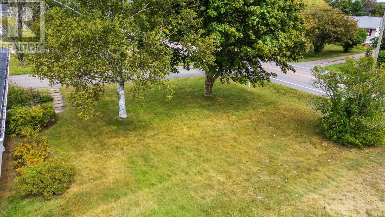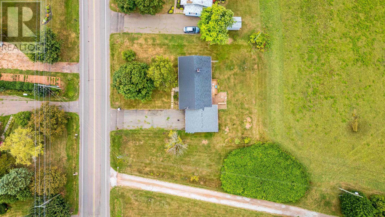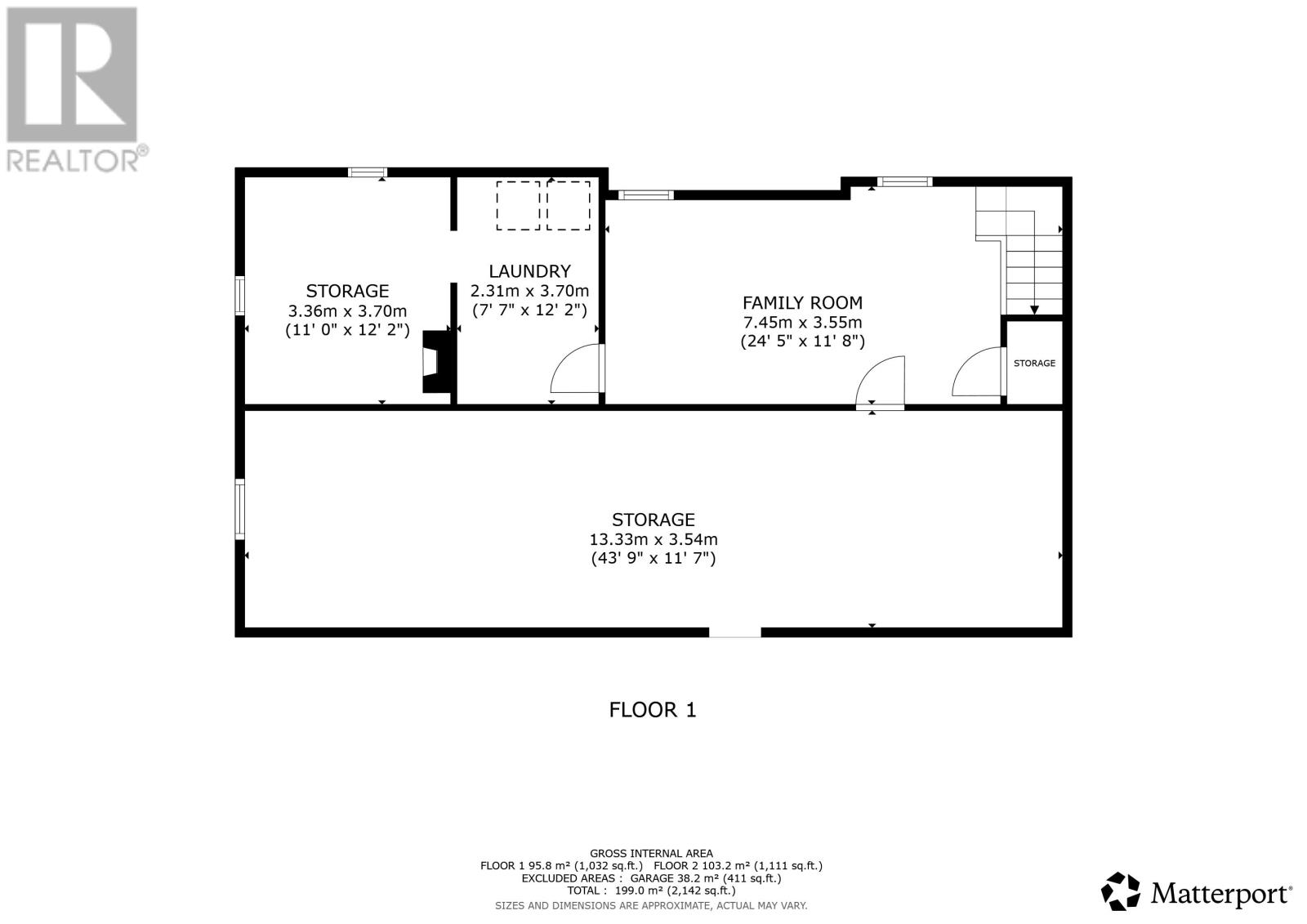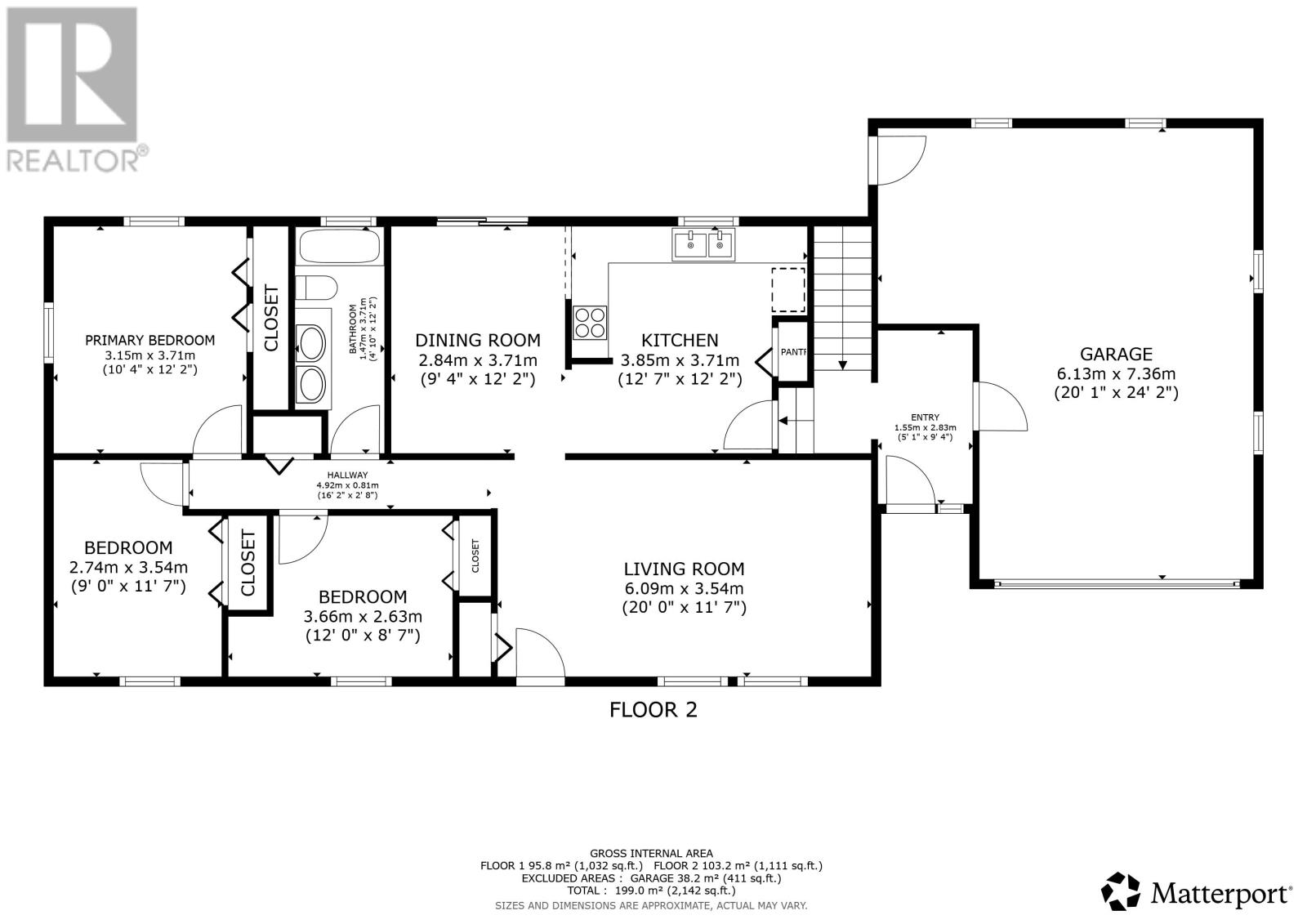3 Bedroom
1 Bathroom
Character
Baseboard Heaters, Hot Water, Heat Recovery Ventilation (Hrv)
$369,000
Solid three bedroom one bath bungalow with attached garage on the edge of Stratford with great county views from the backyard deck. (id:56351)
Property Details
|
MLS® Number
|
202520993 |
|
Property Type
|
Single Family |
|
Community Name
|
Stratford |
|
Amenities Near By
|
Golf Course |
|
Community Features
|
Recreational Facilities, School Bus |
|
Features
|
Paved Driveway |
|
Structure
|
Deck |
Building
|
Bathroom Total
|
1 |
|
Bedrooms Above Ground
|
3 |
|
Bedrooms Total
|
3 |
|
Appliances
|
Range - Electric, Dishwasher, Dryer - Electric, Washer, Refrigerator |
|
Architectural Style
|
Character |
|
Basement Development
|
Partially Finished |
|
Basement Type
|
Full (partially Finished) |
|
Constructed Date
|
1975 |
|
Construction Style Attachment
|
Detached |
|
Exterior Finish
|
Vinyl |
|
Flooring Type
|
Carpeted, Hardwood, Laminate |
|
Foundation Type
|
Poured Concrete |
|
Heating Fuel
|
Oil |
|
Heating Type
|
Baseboard Heaters, Hot Water, Heat Recovery Ventilation (hrv) |
|
Total Finished Area
|
1521 Sqft |
|
Type
|
House |
|
Utility Water
|
Drilled Well |
Parking
Land
|
Access Type
|
Year-round Access |
|
Acreage
|
No |
|
Land Amenities
|
Golf Course |
|
Sewer
|
Municipal Sewage System |
|
Size Irregular
|
0.275 |
|
Size Total
|
0.275 Ac|under 1/2 Acre |
|
Size Total Text
|
0.275 Ac|under 1/2 Acre |
Rooms
| Level |
Type |
Length |
Width |
Dimensions |
|
Lower Level |
Recreational, Games Room |
|
|
21.4 x 11.1 |
|
Main Level |
Other |
|
|
5 x 9.7 Side entry |
|
Main Level |
Kitchen |
|
|
10.10 x 12.4 |
|
Main Level |
Dining Room |
|
|
9.7 x 12.2 |
|
Main Level |
Living Room |
|
|
16 x 12.7 |
|
Main Level |
Bath (# Pieces 1-6) |
|
|
4.10 x 9.11 |
|
Main Level |
Bedroom |
|
|
10 x 9.3 |
|
Main Level |
Bedroom |
|
|
(9.3x9.3) + (7.1x3.4) |
|
Main Level |
Bedroom |
|
|
10.4 x 12.3 |
https://www.realtor.ca/real-estate/28749221/29-mount-herbert-road-stratford-stratford



