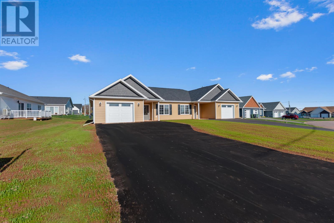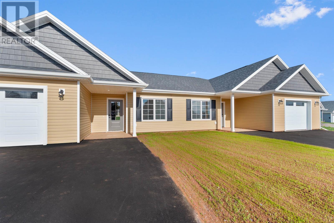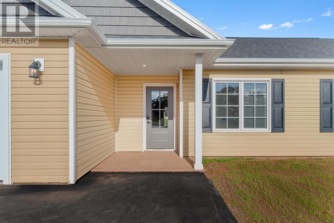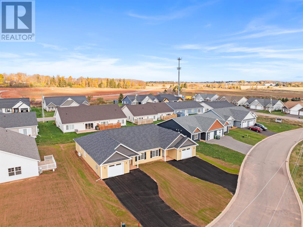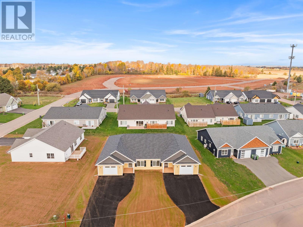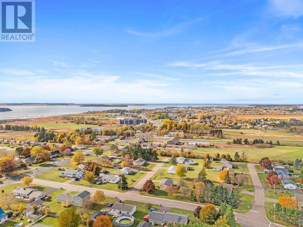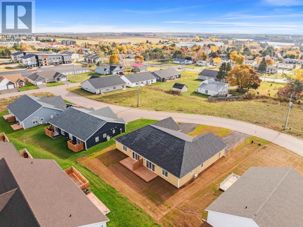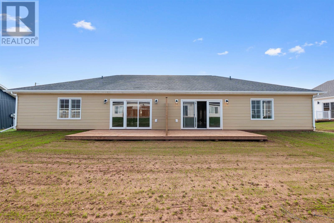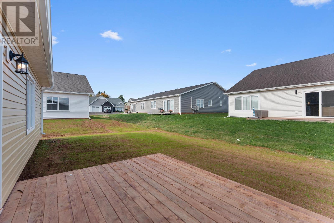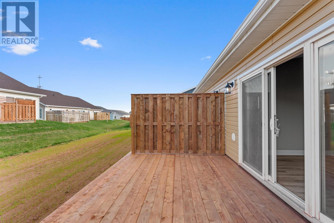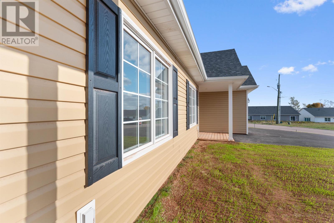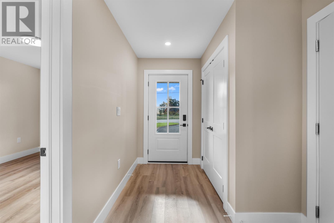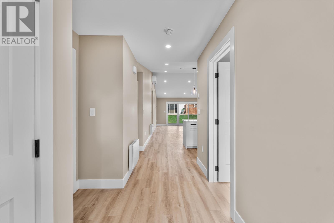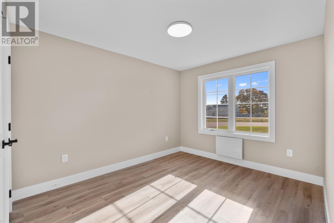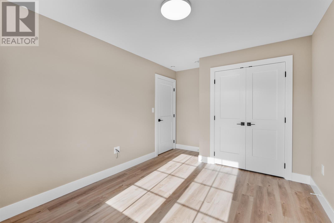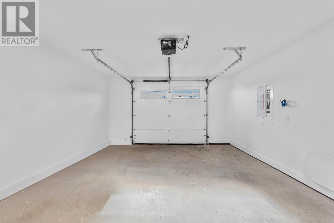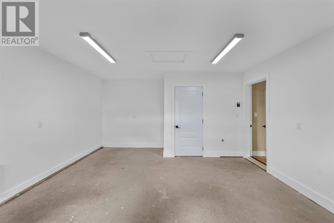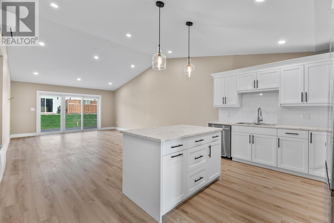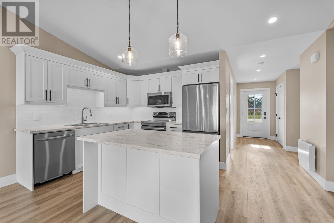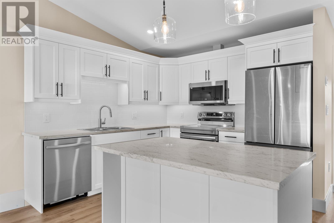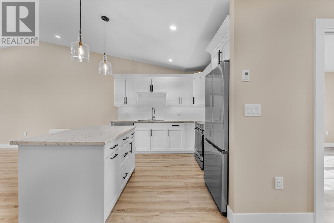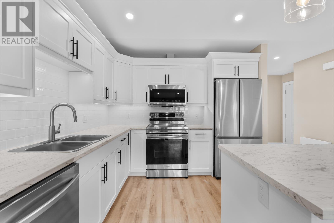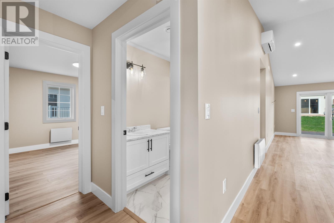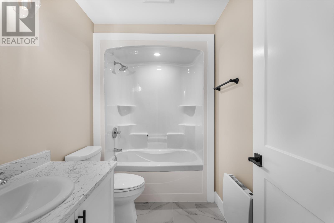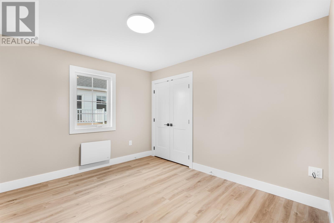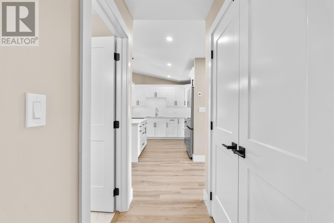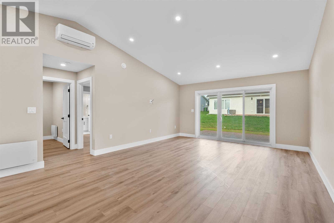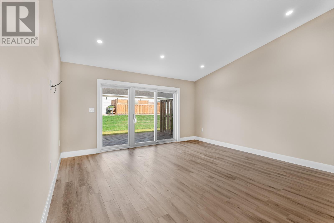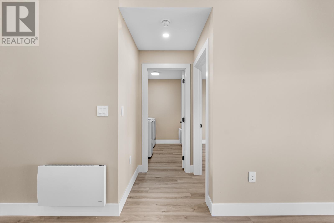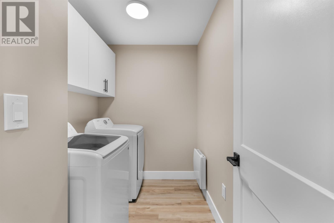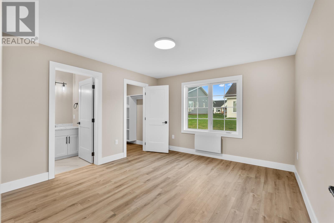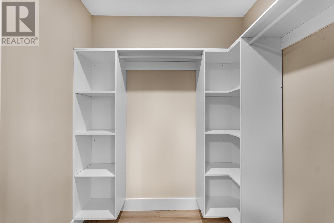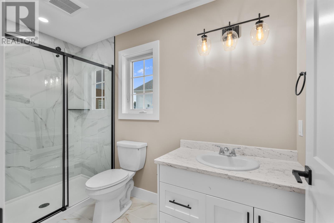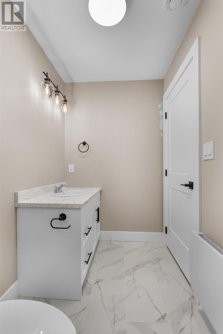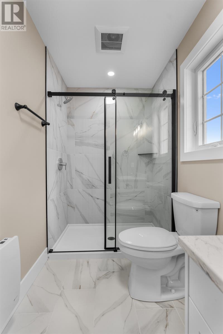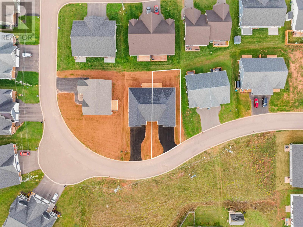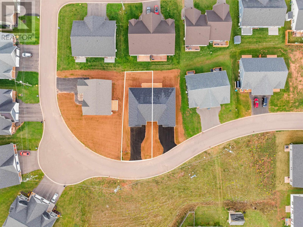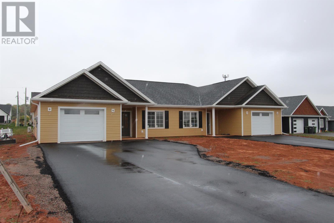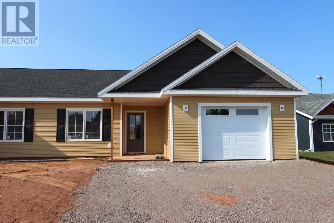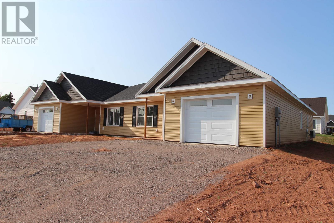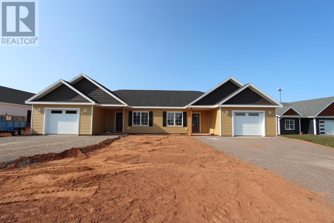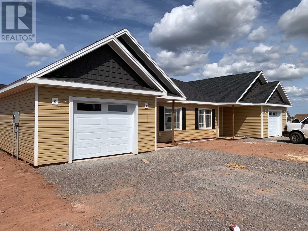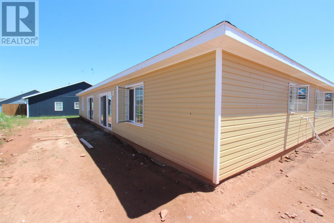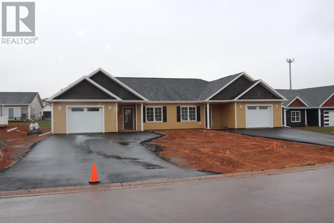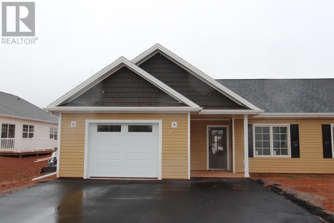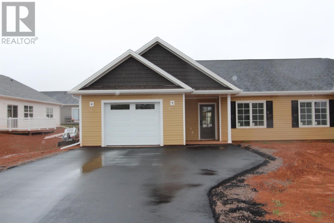29 Loggie Drive Summerside, Prince Edward Island C1N 0N9
$399,900
Welcome to 29 Loggie Drive in Summerside, PEI, a beautifully crafted, newly built home priced at $399,900 (HST included). Please note, the HST rebate is to be signed back to the vendor on closing. This spacious and modern 3-bedroom, 2-bathroom home is designed for comfortable, low-maintenance living with an open-concept layout that?s perfect for both relaxing and entertaining. The kitchen features ample cupboard and counter space, ideal for home cooks and families alike. The primary bedroom includes a large walk-in closet, providing plenty of storage. A double car garage adds convenience and functionality, while the bright, airy living areas offer a welcoming atmosphere. Located in a quiet, established neighborhood, this home is just minutes from shopping, restaurants, and all essential amenities. Whether you?re a first-time buyer, downsizing, or investing, this property offers exceptional value in one of Summerside?s most sought-after communities.All measurements are approximate. please see floor plan for details. (id:56351)
Open House
This property has open houses!
1:00 pm
Ends at:2:15 pm
Property Details
| MLS® Number | 202509237 |
| Property Type | Single Family |
| Community Name | Summerside |
| Amenities Near By | Golf Course, Park, Public Transit, Shopping |
| Community Features | School Bus |
| Features | Paved Driveway |
Building
| Bathroom Total | 2 |
| Bedrooms Above Ground | 3 |
| Bedrooms Total | 3 |
| Appliances | Oven, Stove, Dishwasher, Dryer, Washer, Microwave, Refrigerator |
| Architectural Style | Character |
| Basement Type | None |
| Constructed Date | 2025 |
| Construction Style Attachment | Semi-detached |
| Cooling Type | Air Exchanger |
| Exterior Finish | Vinyl |
| Flooring Type | Laminate |
| Foundation Type | Concrete Slab |
| Heating Fuel | Electric |
| Heating Type | Wall Mounted Heat Pump |
| Total Finished Area | 1466 Sqft |
| Type | House |
| Utility Water | Municipal Water |
Parking
| Attached Garage |
Land
| Acreage | No |
| Land Amenities | Golf Course, Park, Public Transit, Shopping |
| Land Disposition | Cleared |
| Sewer | Municipal Sewage System |
| Size Irregular | 0.12 |
| Size Total | 0.12 Ac|under 1/2 Acre |
| Size Total Text | 0.12 Ac|under 1/2 Acre |
Rooms
| Level | Type | Length | Width | Dimensions |
|---|---|---|---|---|
| Main Level | Living Room | 15x12.7 | ||
| Main Level | Dining Room | 15x8.6 | ||
| Main Level | Other | 15x21.2 | ||
| Main Level | Kitchen | 15x11.7 | ||
| Main Level | Primary Bedroom | 12.1x13 | ||
| Main Level | Bedroom | 11.6x10.2 | ||
| Main Level | Bedroom | 9.11x11.7 | ||
| Main Level | Foyer | 7.1x14 | ||
| Main Level | Bath (# Pieces 1-6) | 5.9x9 | ||
| Main Level | Ensuite (# Pieces 2-6) | 5.4x9.4 | ||
| Main Level | Laundry Room | 8.1x3.11 |
https://www.realtor.ca/real-estate/28233592/29-loggie-drive-summerside-summerside
Contact Us
Contact us for more information


