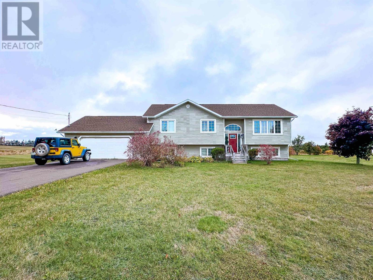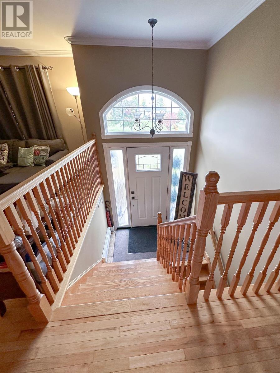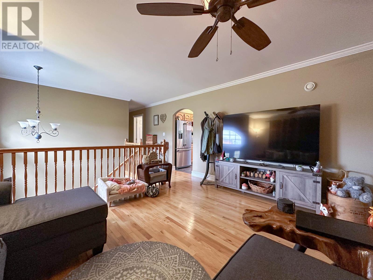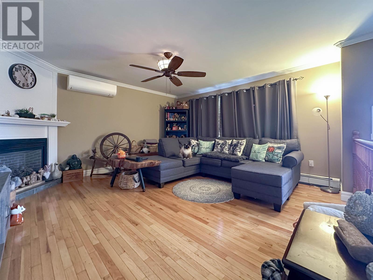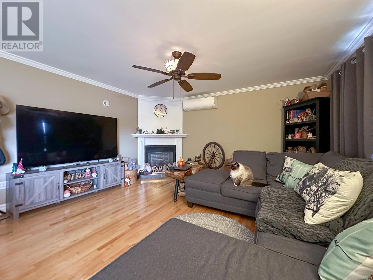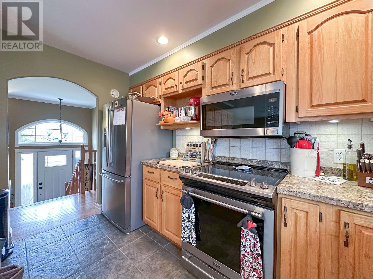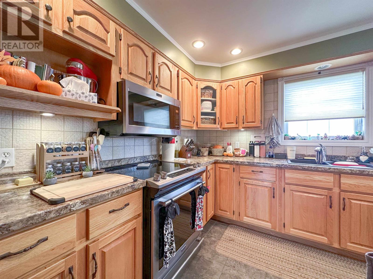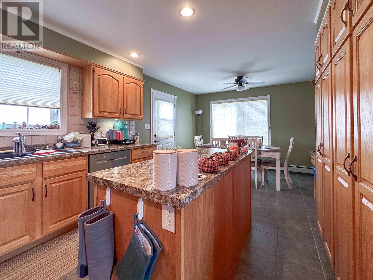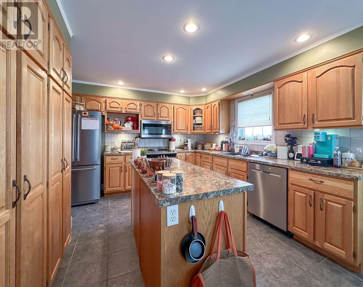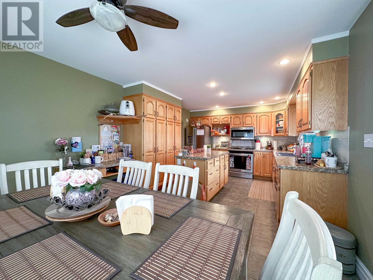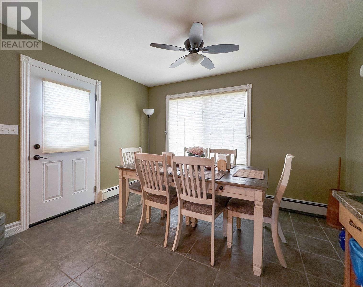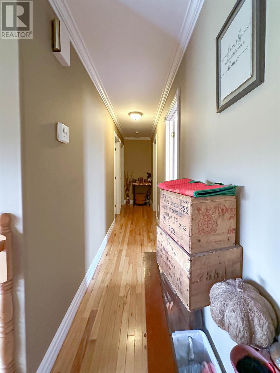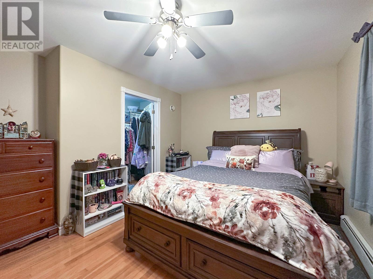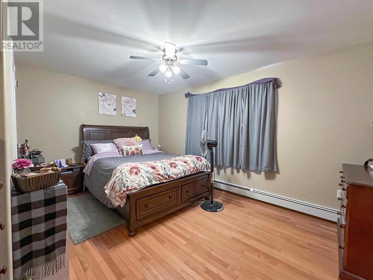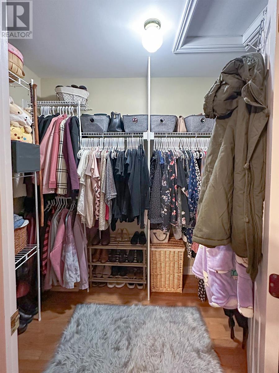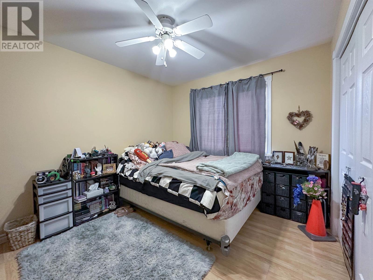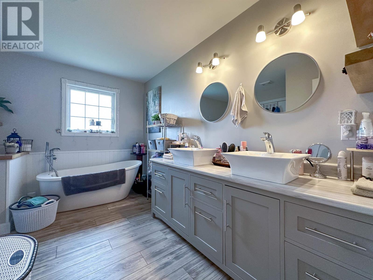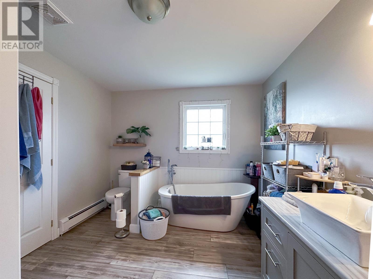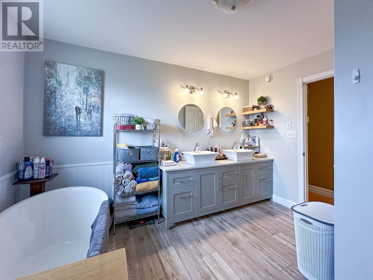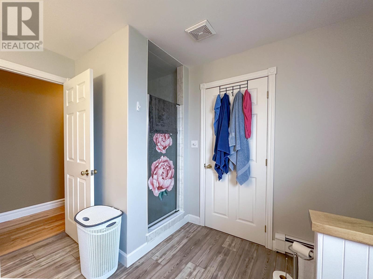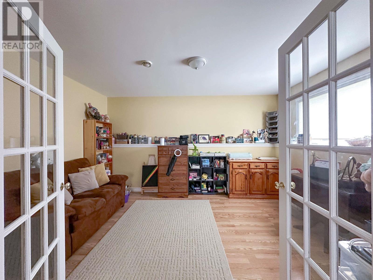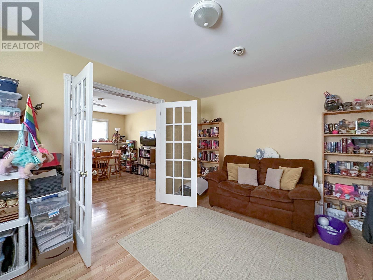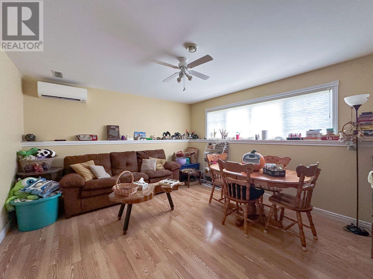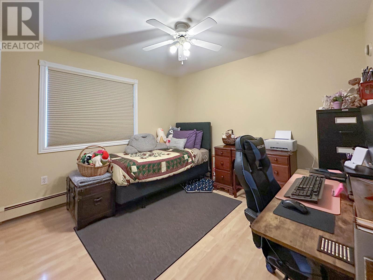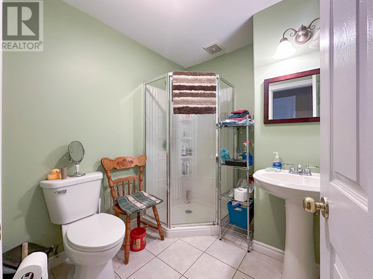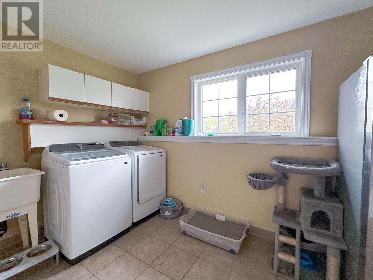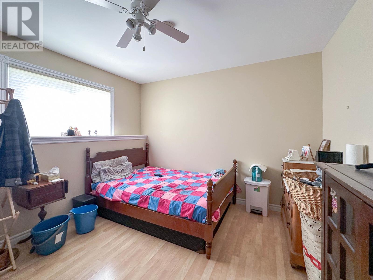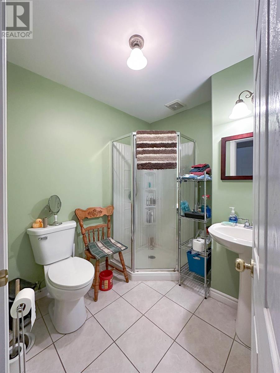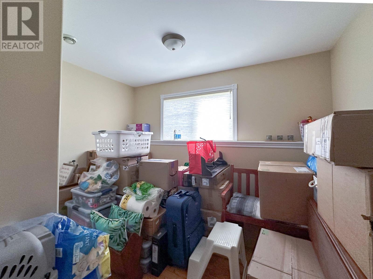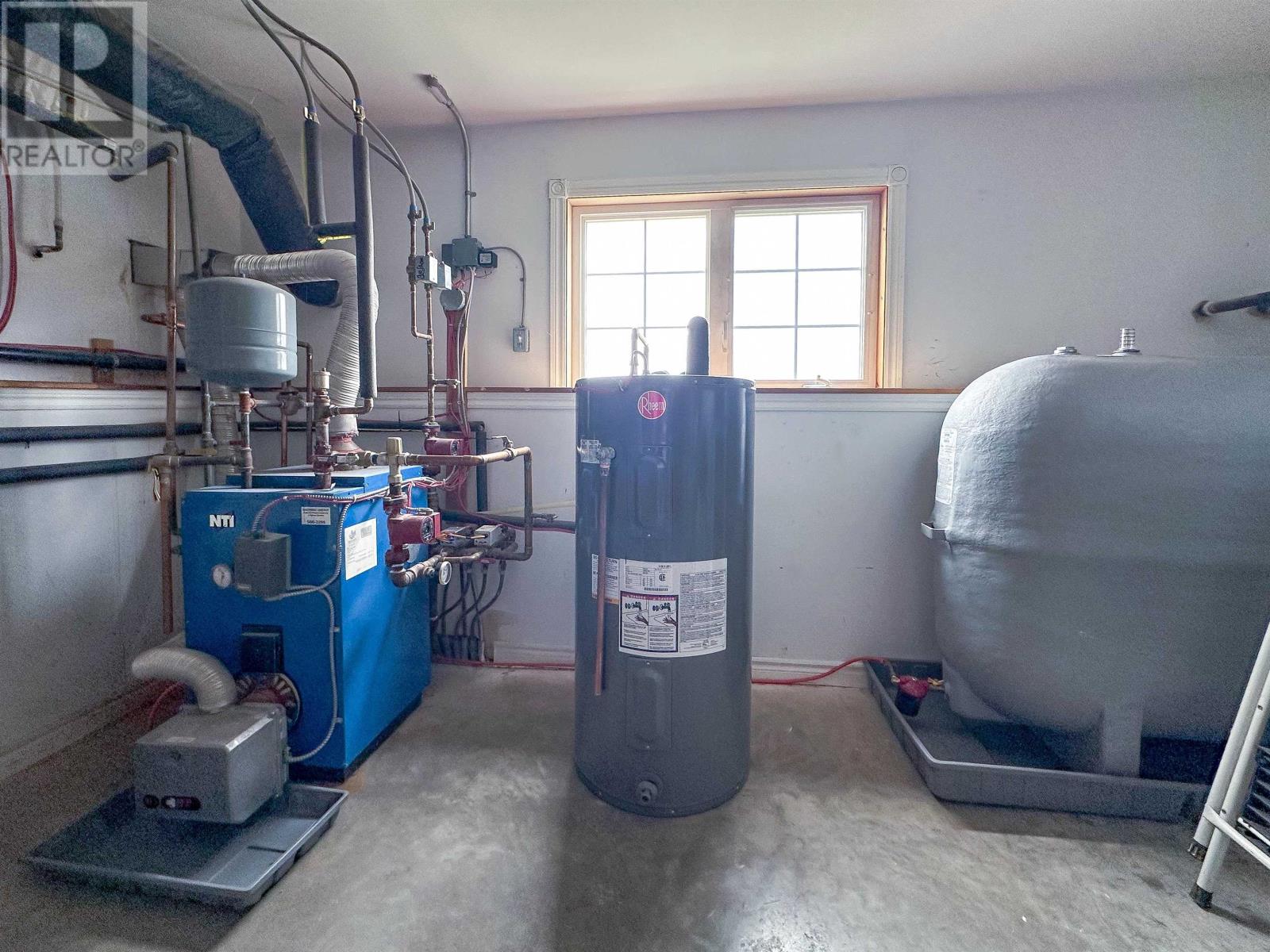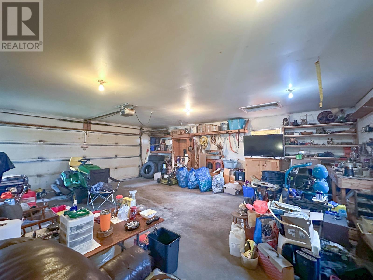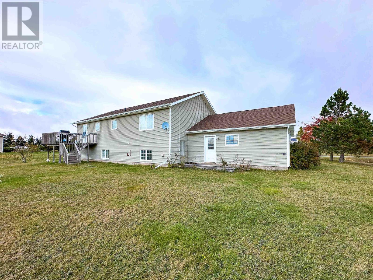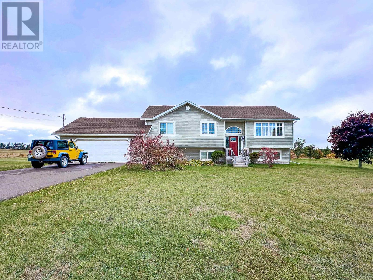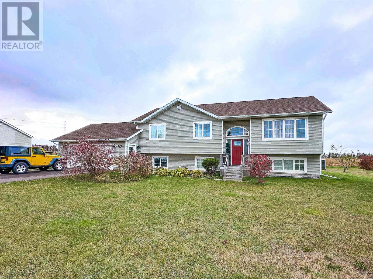5 Bedroom
2 Bathroom
Fireplace
Baseboard Heaters, Furnace, Wall Mounted Heat Pump, In Floor Heating
Acreage
$619,000
This beautifully cared-for 5-bedroom split-entry residence is nestled on a generous 1.1-acre lot in a quiet and serene neighborhood. From the moment you step inside, you'll be impressed by the spacious layout and attention to detail throughout. The back deck offers stunning views of the Hillsborough River, making it the perfect spot to relax and enjoy breathtaking sunsets.The main level features a bright and inviting eat-in kitchen with classic oak cabinetry, a comfortable living room, a primary bedroom with a walk-in closet, two additional generously sized bedrooms, and a full bathroom with direct access to the primary suite.Downstairs, the lower level boasts two more large bedrooms, a cozy family room, a versatile rec room, a spacious laundry area, and a second full bathroom.This property also offers access to the water through the subdivision?ideal for those who enjoy boating, canoeing, or simply spending time by the water.Recent updates include a new roof in 2019, new appliances and an electric water heater in 2020, and a fully renovated bathroom and newly paved driveway in 2021. Additional features include energy-efficient heat pumps, a central vacuum system, a double car garage, and ample storage space.Located just 10 minutes from Charlottetown, and close to local shops, restaurants, and amenities, this home combines comfort, convenience, and community?perfect for easy, relaxed living. All measurements are approximate and should be verified by purchaser. (id:56351)
Property Details
|
MLS® Number
|
202526429 |
|
Property Type
|
Single Family |
|
Community Name
|
Mermaid |
|
View Type
|
River View |
Building
|
Bathroom Total
|
2 |
|
Bedrooms Above Ground
|
3 |
|
Bedrooms Below Ground
|
2 |
|
Bedrooms Total
|
5 |
|
Appliances
|
Stove, Dishwasher, Dryer, Washer, Refrigerator |
|
Basement Development
|
Finished |
|
Basement Type
|
Full (finished) |
|
Constructed Date
|
2004 |
|
Construction Style Attachment
|
Detached |
|
Exterior Finish
|
Vinyl |
|
Fireplace Present
|
Yes |
|
Flooring Type
|
Ceramic Tile, Hardwood, Vinyl |
|
Foundation Type
|
Poured Concrete |
|
Heating Fuel
|
Electric, Oil, Propane |
|
Heating Type
|
Baseboard Heaters, Furnace, Wall Mounted Heat Pump, In Floor Heating |
|
Total Finished Area
|
2467 Sqft |
|
Type
|
House |
|
Utility Water
|
Drilled Well |
Parking
Land
|
Acreage
|
Yes |
|
Sewer
|
Septic System |
|
Size Irregular
|
1.08 |
|
Size Total
|
1.08 Ac|1 - 3 Acres |
|
Size Total Text
|
1.08 Ac|1 - 3 Acres |
Rooms
| Level |
Type |
Length |
Width |
Dimensions |
|
Lower Level |
Recreational, Games Room |
|
|
12.8 x 14.6 |
|
Lower Level |
Family Room |
|
|
13.11 x 10.7 |
|
Lower Level |
Bath (# Pieces 1-6) |
|
|
7.2 x 6.9 |
|
Lower Level |
Bedroom |
|
|
9.1 x 11.5 |
|
Lower Level |
Bedroom |
|
|
12. x 10. |
|
Lower Level |
Laundry Room |
|
|
12.11 x 9.1 |
|
Lower Level |
Utility Room |
|
|
10.7 x 11.8 |
|
Main Level |
Kitchen |
|
|
11.10 x 20.11 |
|
Main Level |
Living Room |
|
|
14.9 x 14.8 |
|
Main Level |
Bath (# Pieces 1-6) |
|
|
11.10 x 9.11 |
|
Main Level |
Primary Bedroom |
|
|
11.10 x 15.5 |
|
Main Level |
Bedroom |
|
|
10. x 11. |
|
Main Level |
Bedroom |
|
|
9.7 x 11.1 |
https://www.realtor.ca/real-estate/29023455/287-richard-douglas-drive-mermaid-mermaid


