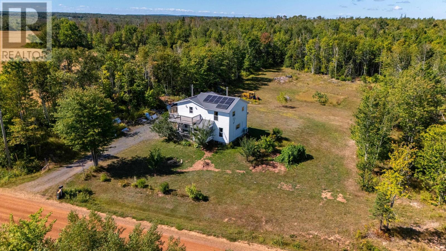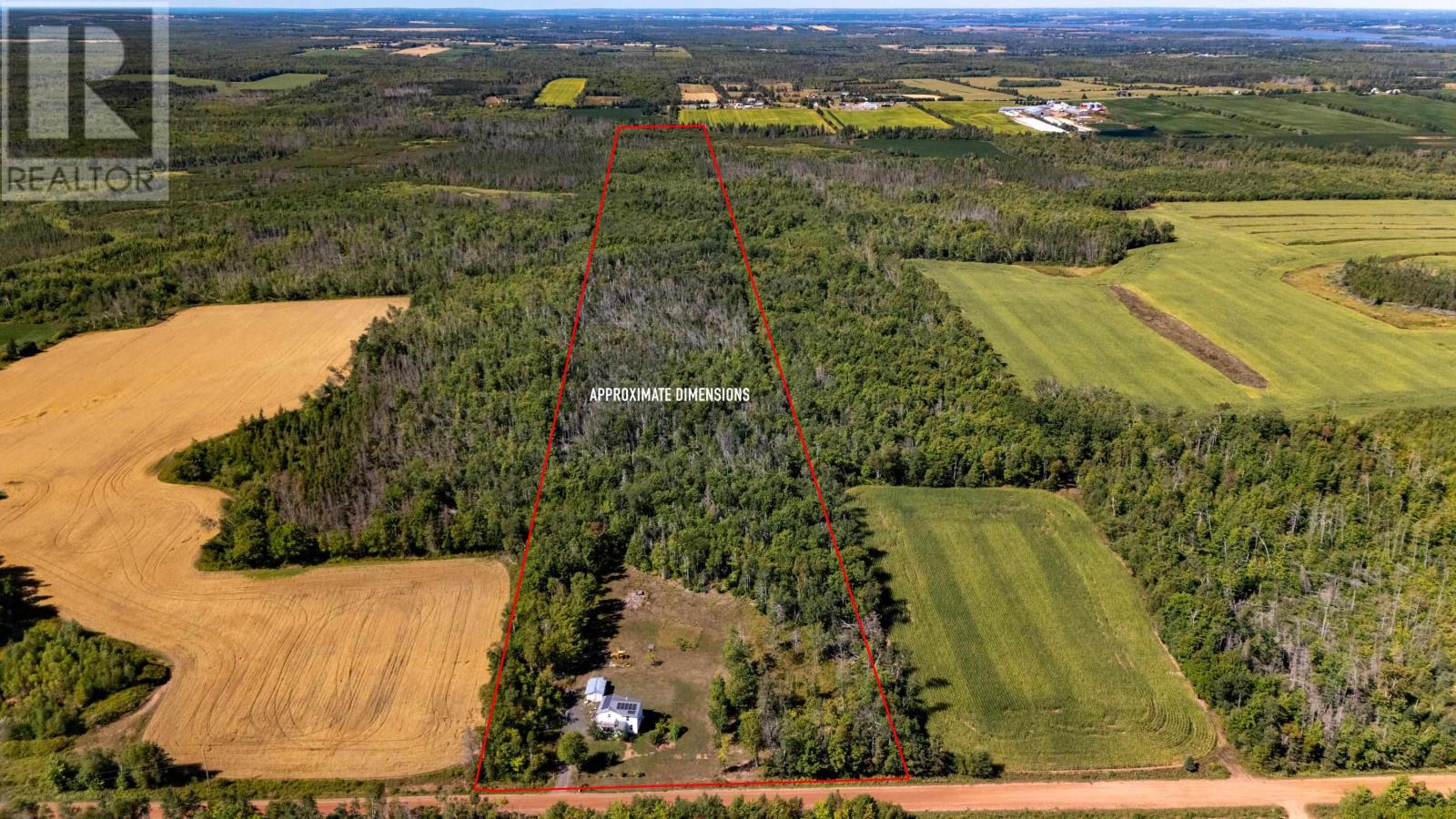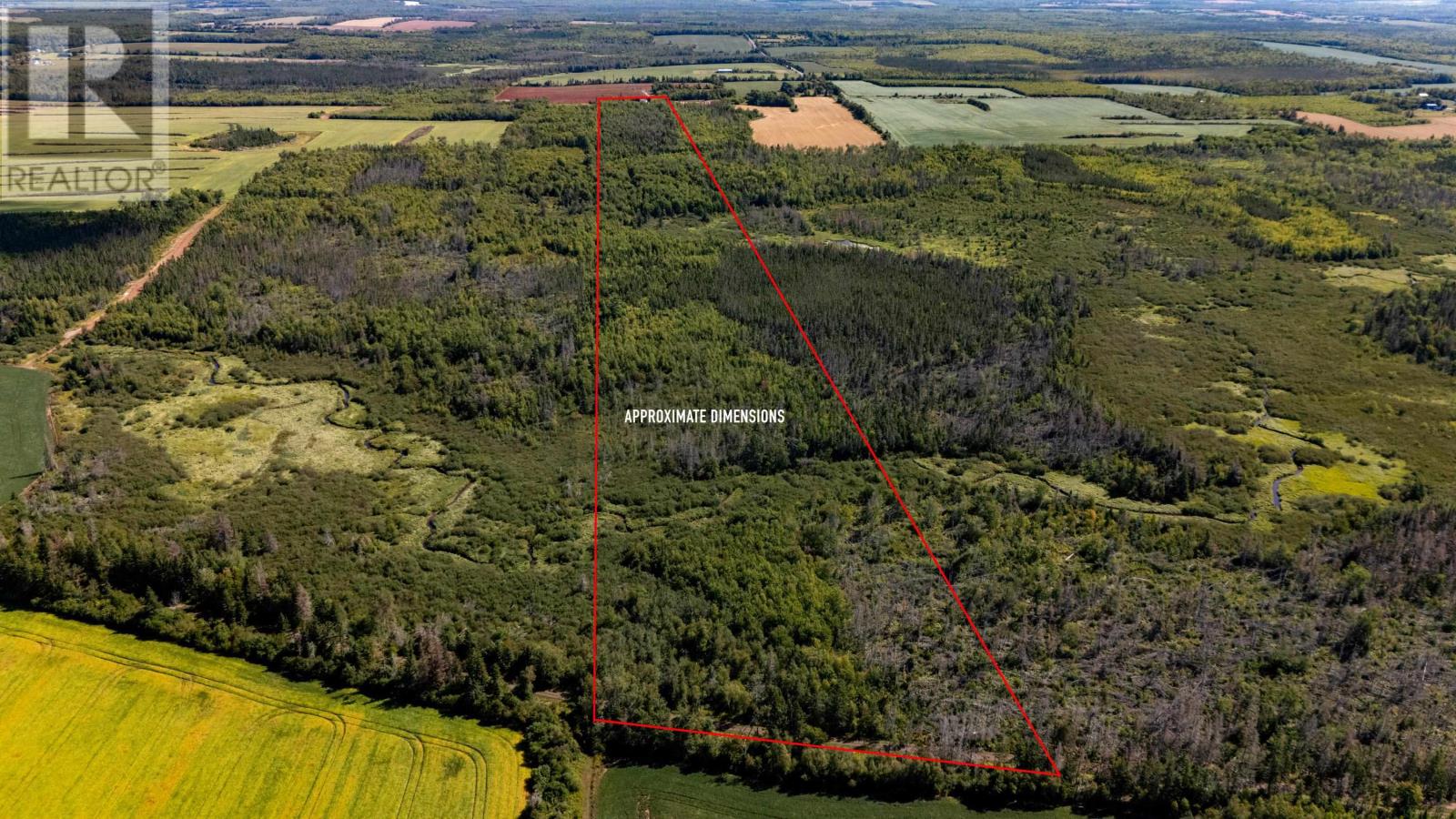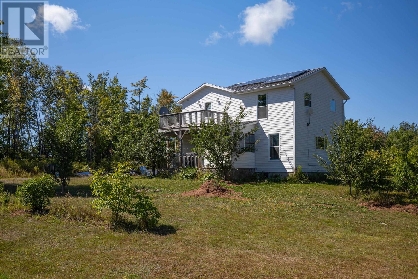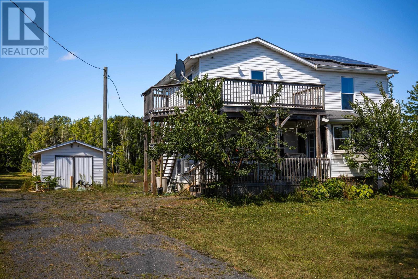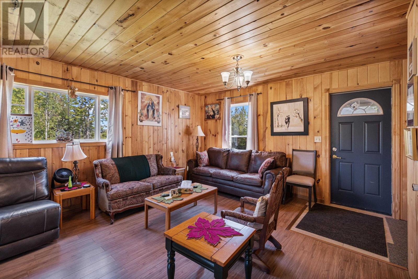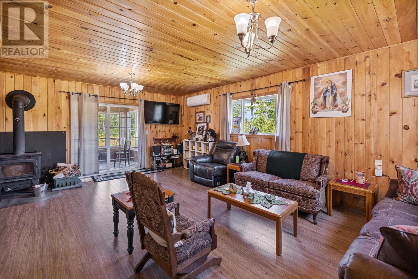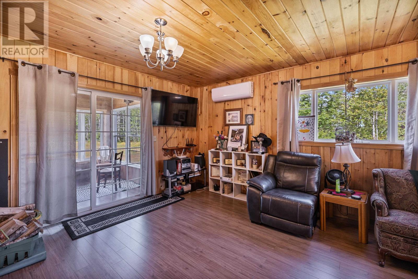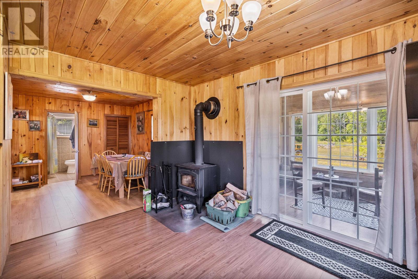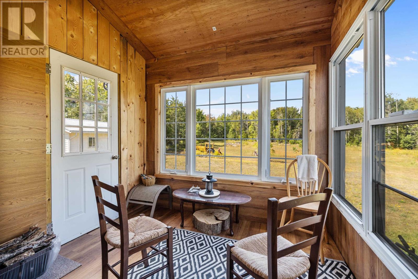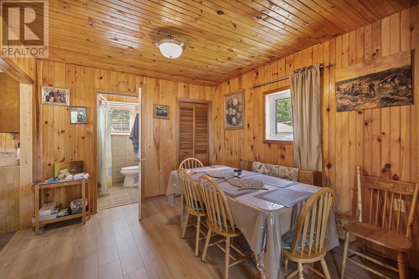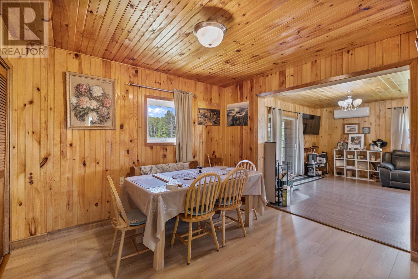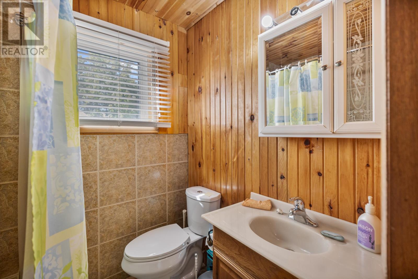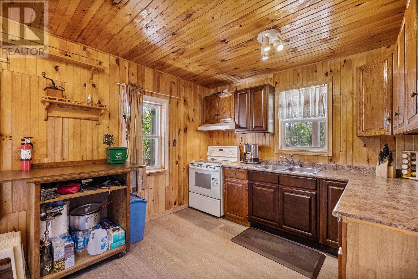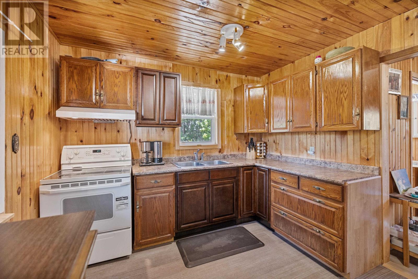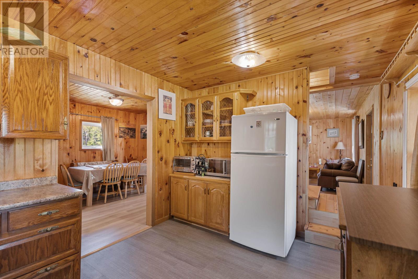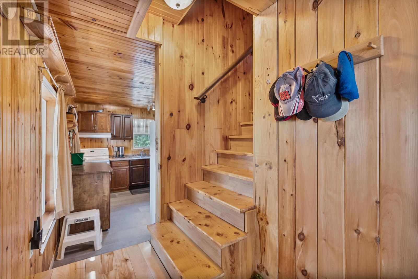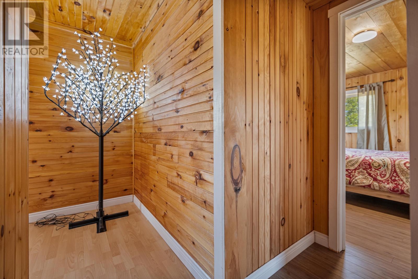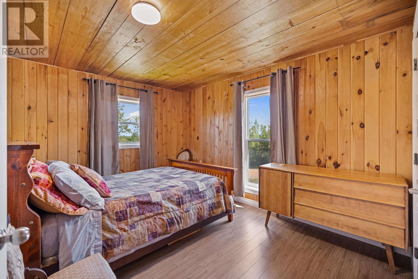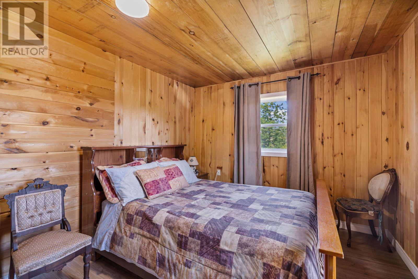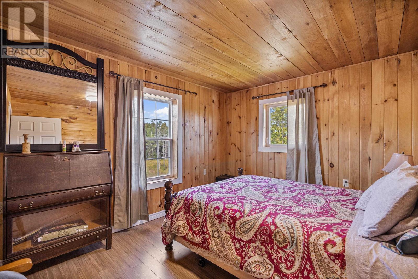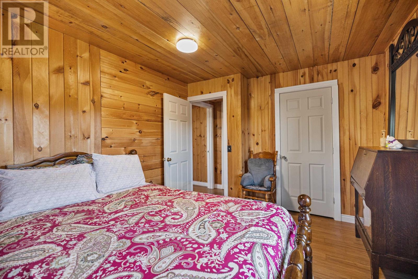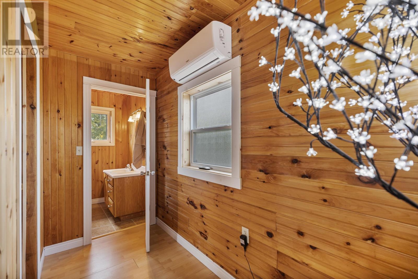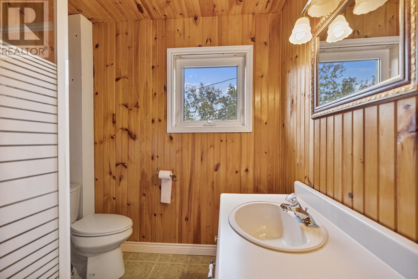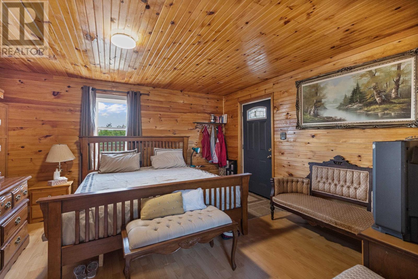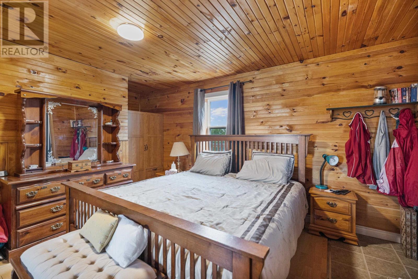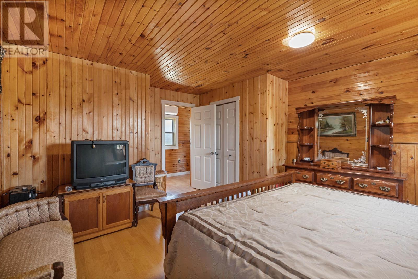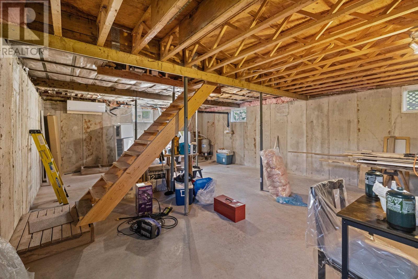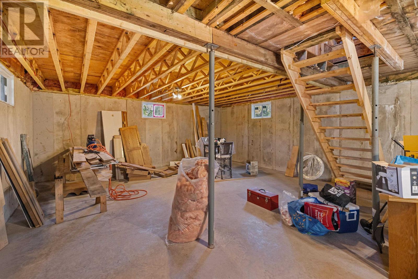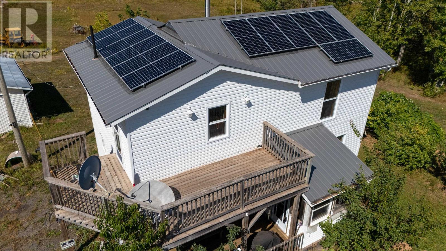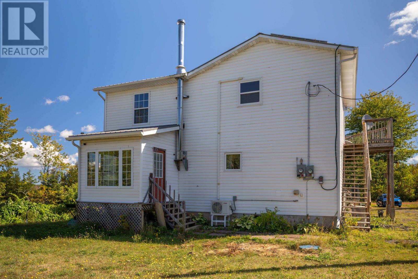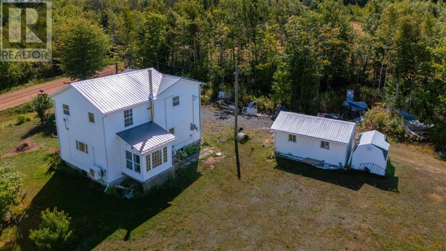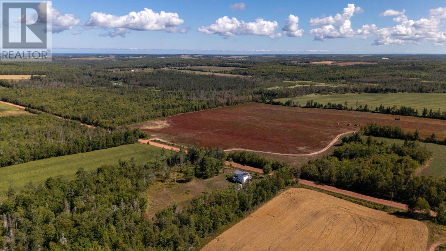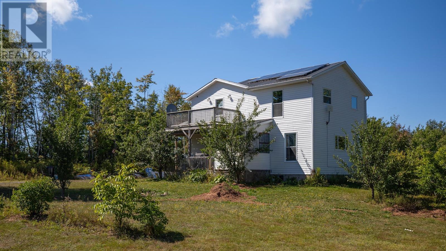3 Bedroom
2 Bathroom
Fireplace
Wall Mounted Heat Pump
Acreage
$549,900
2867 Cape Breton Rd is a 2 storey home situated on 42.61 acres with an 8X12 storage shed. The 42.61 acres provides a very private rural retreat with lots of firewood if you wish to heat with wood heat. You enter the home through a 7'X 8' front porch which leads you into a large living room on the right and the beautiful kitchen on the left. The interior is finished in pine boards throughout providing a rustic country look. From the large living room you can access the formal dining room or through patio doors to the sun room at the back of the home. The kitchen is large with access to the outdoors and off the dining room a full bath with laundry completes the main level. Upstairs are 3 good sized bedrooms and a full bath with access from the master bedroom to a large 8x21 & 6X6 deck. The home has had an energy audit completed and all recommendations have been completed. The home is equipped with a 5 year old steel roof and a full 8 ft concrete foundation. The home has a new heat pump on each of the three levels including the unfinished basement. The home is equipped with solar panels which are fully paid for and a new electric hot water heater. The property is only 20 minutes to Charlottetown or Montague and close to golfing, swimming, boating, kayaking and fishing. A great location for a young family and loads of room for pets if your heart desires. (id:56351)
Property Details
|
MLS® Number
|
202522202 |
|
Property Type
|
Single Family |
|
Community Name
|
Auburn |
|
Features
|
Treed, Wooded Area |
|
Structure
|
Deck, Shed |
Building
|
Bathroom Total
|
2 |
|
Bedrooms Above Ground
|
3 |
|
Bedrooms Total
|
3 |
|
Appliances
|
Barbeque, Stove, Dryer, Washer, Microwave, Refrigerator |
|
Basement Development
|
Unfinished |
|
Basement Type
|
Full (unfinished) |
|
Construction Style Attachment
|
Detached |
|
Exterior Finish
|
Vinyl |
|
Fireplace Present
|
Yes |
|
Fireplace Type
|
Woodstove |
|
Flooring Type
|
Ceramic Tile, Laminate |
|
Foundation Type
|
Poured Concrete |
|
Heating Fuel
|
Electric, Solar |
|
Heating Type
|
Wall Mounted Heat Pump |
|
Stories Total
|
2 |
|
Total Finished Area
|
1684 Sqft |
|
Type
|
House |
|
Utility Water
|
Drilled Well |
Parking
Land
|
Acreage
|
Yes |
|
Land Disposition
|
Cleared |
|
Sewer
|
Septic System |
|
Size Irregular
|
42.61 Acres |
|
Size Total Text
|
42.61 Acres|10 - 49 Acres |
Rooms
| Level |
Type |
Length |
Width |
Dimensions |
|
Second Level |
Other |
|
|
Stairs 3.1 x 7.7 |
|
Second Level |
Bath (# Pieces 1-6) |
|
|
5.4 x 6.11 |
|
Second Level |
Primary Bedroom |
|
|
13.6 x 13.9 |
|
Second Level |
Bedroom |
|
|
10.2 x 13.3 |
|
Second Level |
Bedroom |
|
|
10.2 x 11.9 |
|
Main Level |
Porch |
|
|
7.8 x 8 |
|
Main Level |
Living Room |
|
|
15.6 x 21 |
|
Main Level |
Dining Room |
|
|
10.3 x 11.2 |
|
Main Level |
Bath (# Pieces 1-6) |
|
|
5.4 x 6.8 |
|
Main Level |
Kitchen |
|
|
10.2 x 13.5 |
https://www.realtor.ca/real-estate/28804141/2867-cape-breton-road-auburn-auburn


