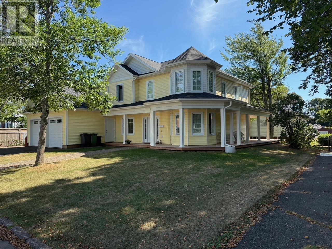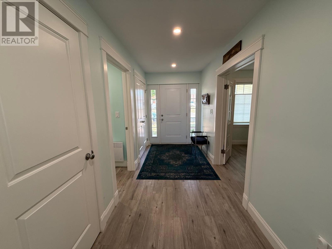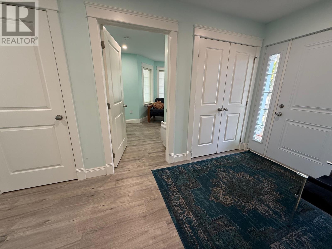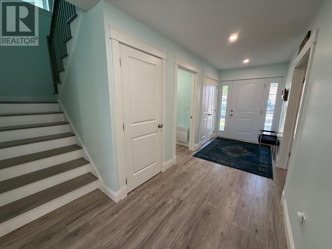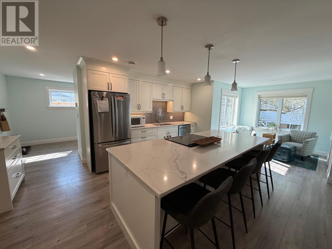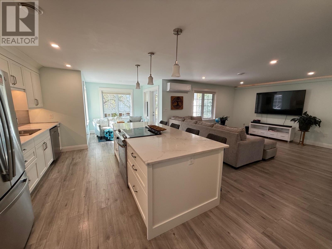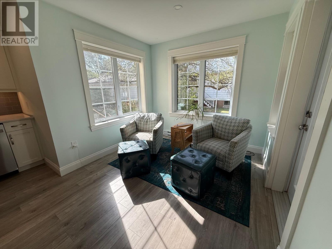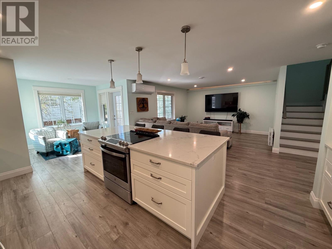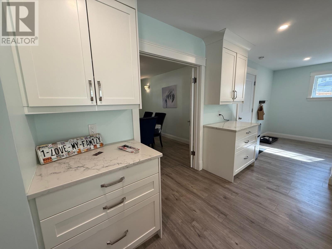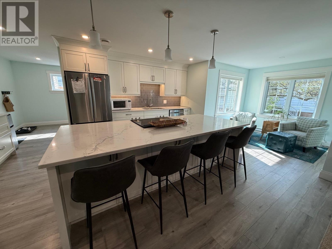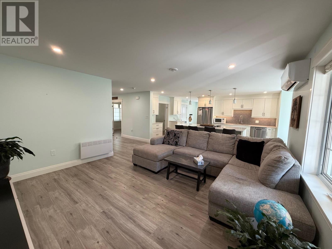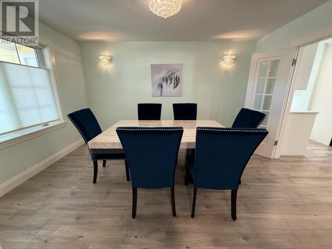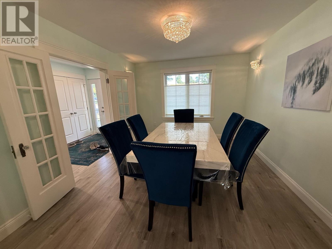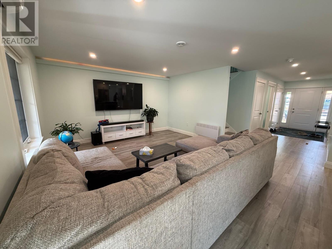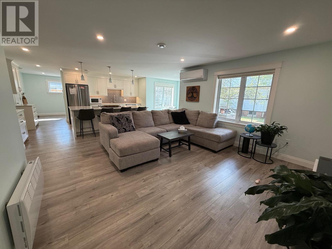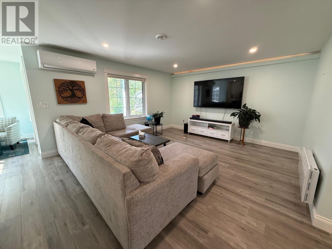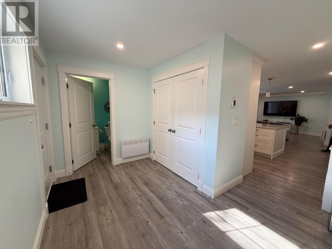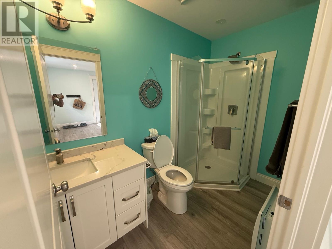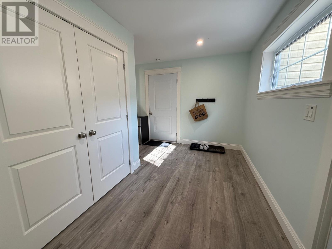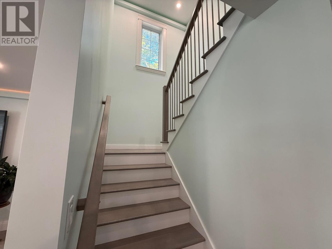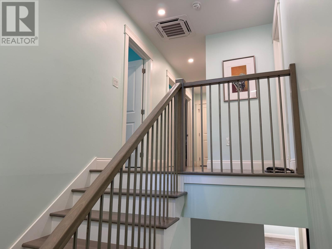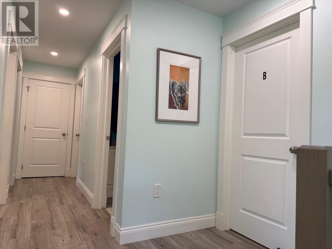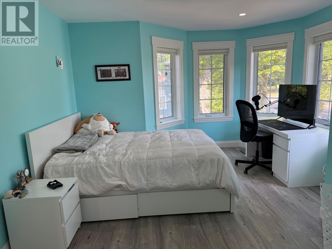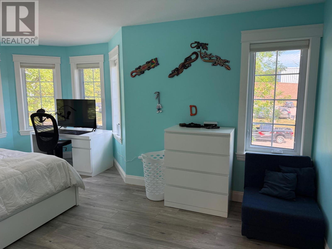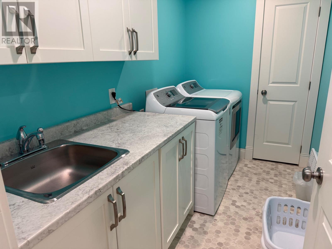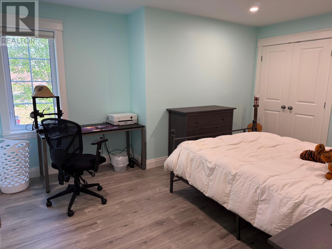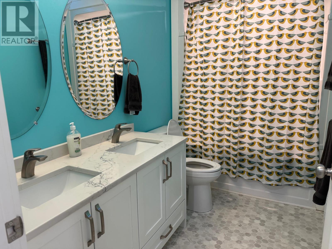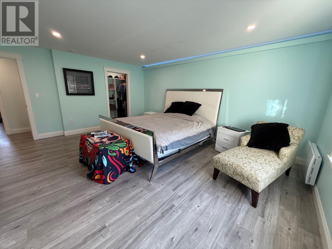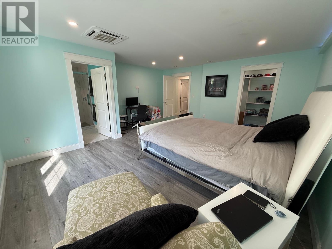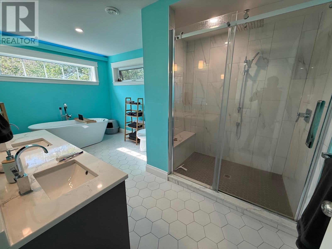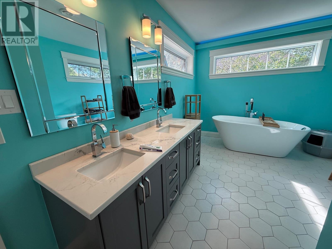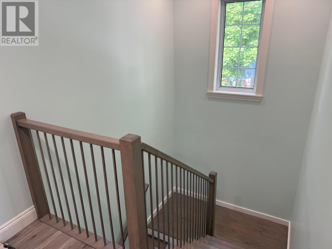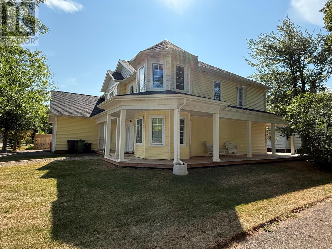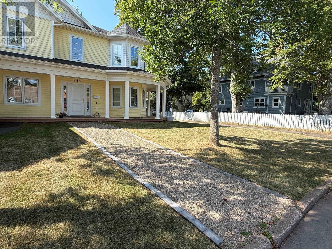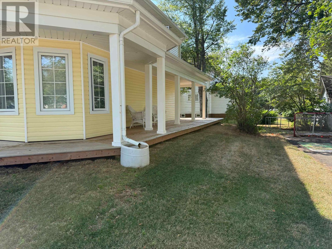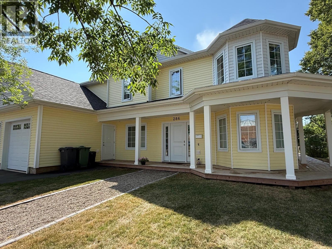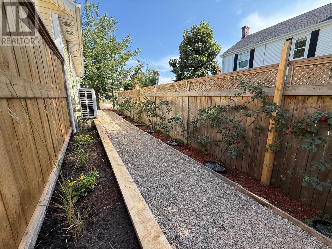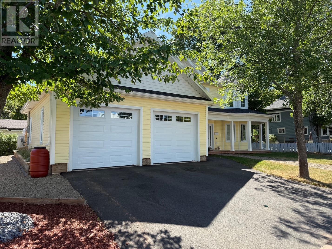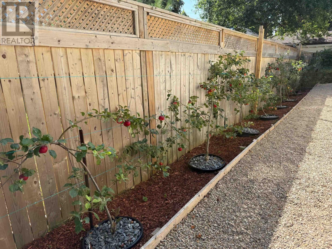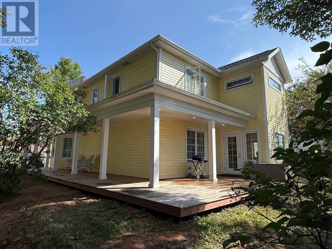4 Bedroom
3 Bathroom
Air Exchanger
Wall Mounted Heat Pump, Radiant Heat
Landscaped
$669,000
Check out this spectacular 3 year old 4 bedroom home right in the heart of the city. The lay out provides open concept with plenty of natural light throughout, large hall ways and stairways, beautiful open Kitchen with a huge island that seats 4, counter top range, tons of cupboard space, garden doors to the deck, eating area, ideal for any Chef, open concept living room plus a large formal dinning room with french doors, office/den, large back entry with double closets, full bath & entry to the double car garage. "wait what am I missing" "Oh Ya" the second level has a Master bedroom to die for with a walk in closet, gigantic bedroom plus an ensuite with double shower, soaker tub and double sink, 3 more large bedrooms plus a full bath and full laundry room with closet. Excellent heating system. The outside of the home speaks for its self with a wrap around covered deck, private fenced in patio, apple trees along the fenced in area & walk way. The list goes on and on. This is one beautiful family home in a very safe area. If you are in this price range be sure to have a peek. (id:56351)
Property Details
|
MLS® Number
|
202522356 |
|
Property Type
|
Single Family |
|
Community Name
|
Summerside |
|
Amenities Near By
|
Park, Playground, Shopping |
|
Community Features
|
Recreational Facilities, School Bus |
|
Features
|
Paved Driveway |
|
Structure
|
Deck, Patio(s) |
Building
|
Bathroom Total
|
3 |
|
Bedrooms Above Ground
|
4 |
|
Bedrooms Total
|
4 |
|
Appliances
|
Range, Dishwasher, Dryer, Washer, Refrigerator, Water Softener |
|
Basement Type
|
None |
|
Construction Style Attachment
|
Detached |
|
Cooling Type
|
Air Exchanger |
|
Exterior Finish
|
Vinyl |
|
Flooring Type
|
Hardwood, Vinyl |
|
Foundation Type
|
Concrete Slab |
|
Heating Fuel
|
Electric |
|
Heating Type
|
Wall Mounted Heat Pump, Radiant Heat |
|
Stories Total
|
2 |
|
Total Finished Area
|
2600 Sqft |
|
Type
|
House |
|
Utility Water
|
Municipal Water |
Parking
|
Attached Garage
|
|
|
Heated Garage
|
|
|
Other
|
|
Land
|
Acreage
|
No |
|
Land Amenities
|
Park, Playground, Shopping |
|
Landscape Features
|
Landscaped |
|
Sewer
|
Municipal Sewage System |
|
Size Irregular
|
0.18 |
|
Size Total
|
0.18 Ac|under 1/2 Acre |
|
Size Total Text
|
0.18 Ac|under 1/2 Acre |
Rooms
| Level |
Type |
Length |
Width |
Dimensions |
|
Second Level |
Primary Bedroom |
|
|
17 x 18 |
|
Second Level |
Ensuite (# Pieces 2-6) |
|
|
9 x 15 |
|
Second Level |
Bedroom |
|
|
14 x 10 Irregular |
|
Second Level |
Bedroom |
|
|
10 x 11 Irregular |
|
Second Level |
Bath (# Pieces 1-6) |
|
|
10 x 5 |
|
Second Level |
Laundry Room |
|
|
9.10 x 5 |
|
Second Level |
Bedroom |
|
|
12 x 14.6 |
|
Main Level |
Kitchen |
|
|
17 x 14 |
|
Main Level |
Dining Nook |
|
|
8.11 x 8 |
|
Main Level |
Living Room |
|
|
18 x 15 |
|
Main Level |
Dining Room |
|
|
13.10 x 10.10 |
|
Main Level |
Den |
|
|
Irregular 12 x 10 with bow |
|
Main Level |
Foyer |
|
|
6 x 14 |
|
Main Level |
Bath (# Pieces 1-6) |
|
|
4.11 x 9 |
|
Main Level |
Mud Room |
|
|
11.11 x 6.10 |
|
Main Level |
Utility Room |
|
|
13 x 7 |
https://www.realtor.ca/real-estate/28811921/286-beaver-street-summerside-summerside


