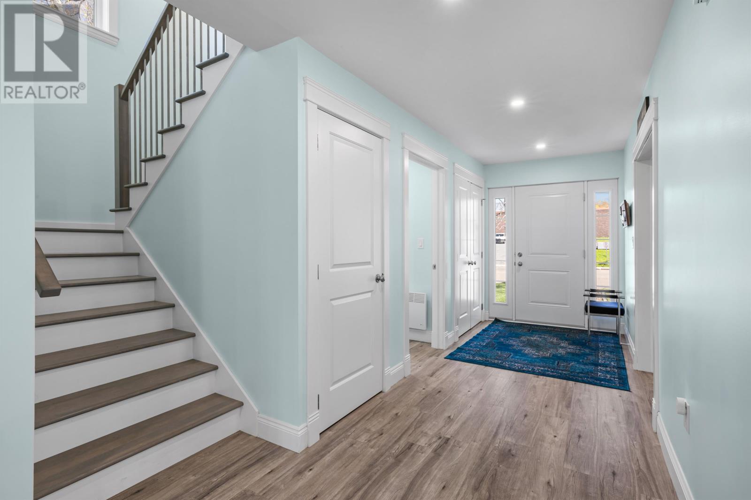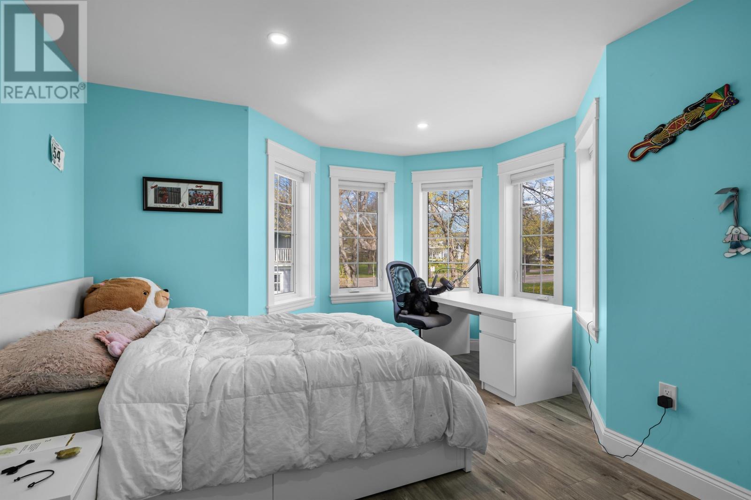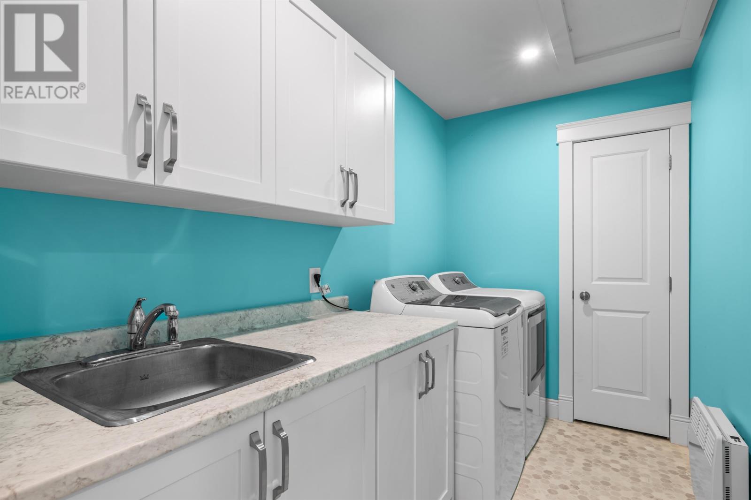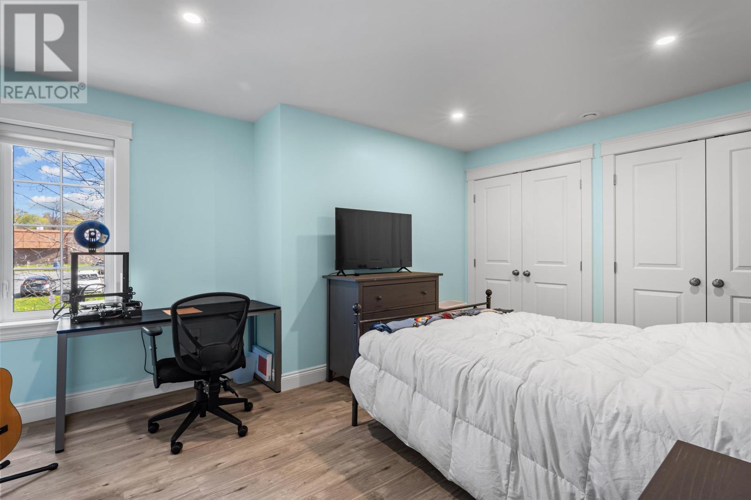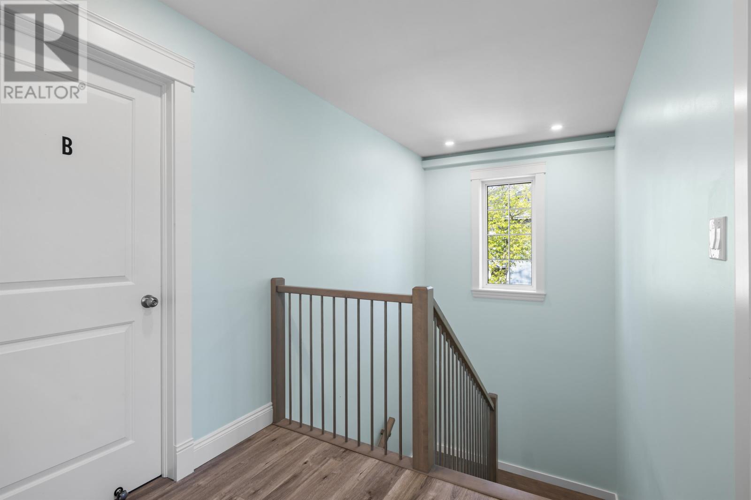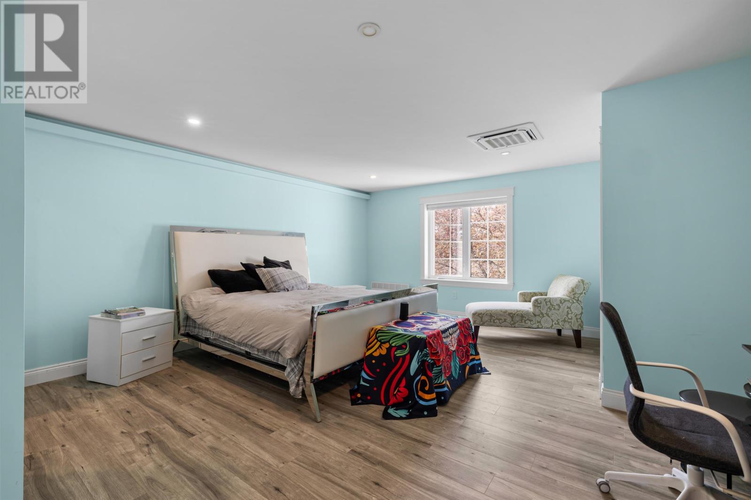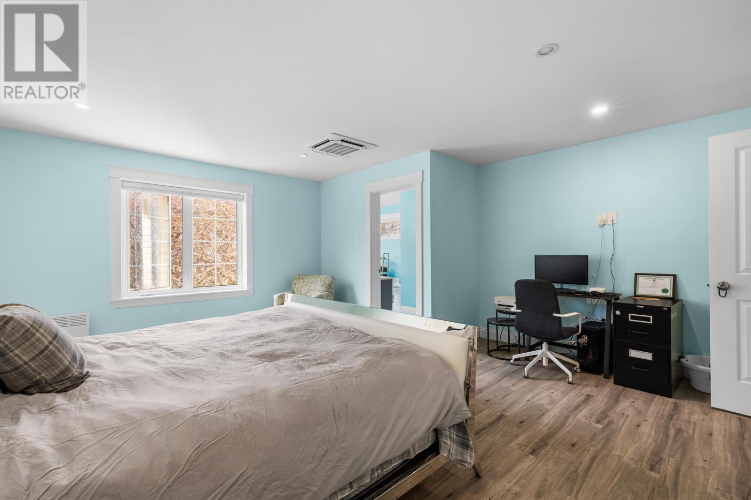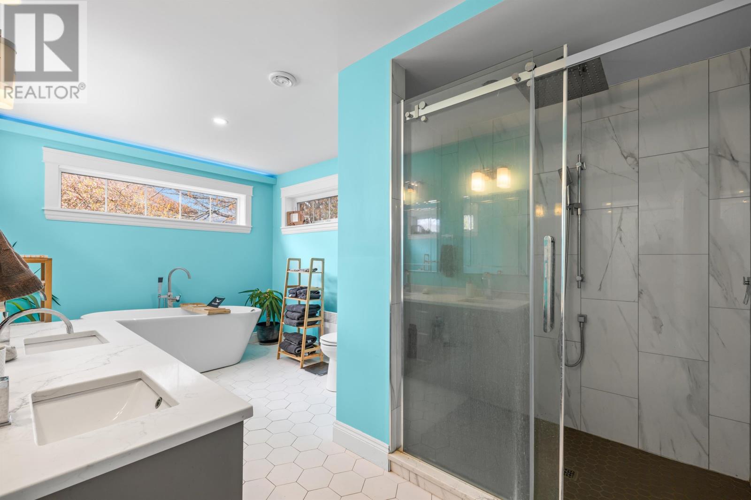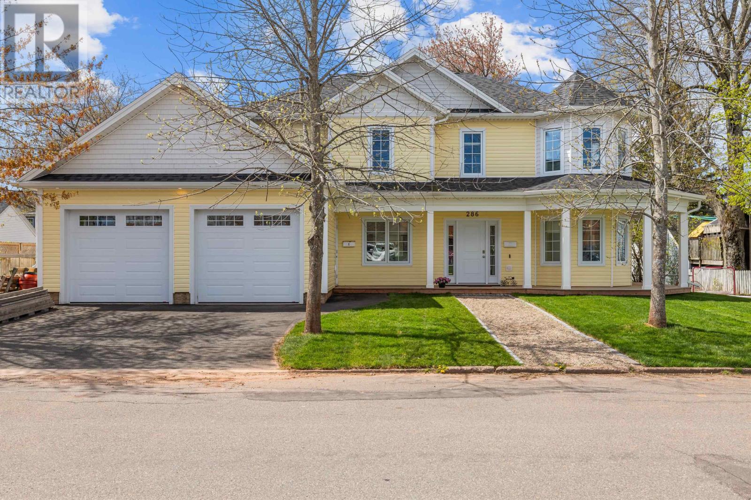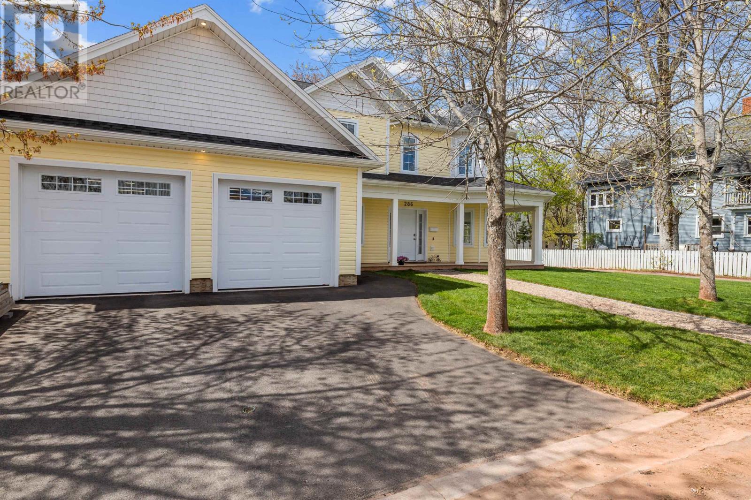4 Bedroom
3 Bathroom
Wall Mounted Heat Pump
Partially Landscaped
$688,000
Welcome to 286 Beaver Street in the picturesque seaside city of Summerside, PEI, where coastal charm meets urban convenience. This stately 4-bedroom home is ideally situated next to a modern school, making it perfect for families who appreciate the blend of city living and the tranquility of waterfront life. Embrace the vibrant lifestyle that comes with living in a seaside community, with stunning ocean views on your walks, fresh seafood dining, and delightful local shops just moments away. Inside, the spacious layout and elegant finishes create an inviting atmosphere for both relaxation and entertaining, allowing you to fully enjoy the coastal lifestyle. With its prime location and thoughtful design, this home offers the perfect balance of seaside serenity and urban excitement. Discover your dream home at 286 Beaver Street, where every day feels like a vacation! (id:56351)
Property Details
|
MLS® Number
|
202512320 |
|
Property Type
|
Single Family |
|
Community Name
|
Summerside |
|
Amenities Near By
|
Golf Course, Park, Public Transit |
|
Community Features
|
Recreational Facilities, School Bus |
|
Features
|
Paved Driveway |
Building
|
Bathroom Total
|
3 |
|
Bedrooms Above Ground
|
4 |
|
Bedrooms Total
|
4 |
|
Appliances
|
Dishwasher, Dryer, Washer, Microwave, Refrigerator |
|
Basement Type
|
None |
|
Constructed Date
|
2021 |
|
Construction Style Attachment
|
Detached |
|
Exterior Finish
|
Vinyl |
|
Flooring Type
|
Hardwood, Vinyl |
|
Foundation Type
|
Poured Concrete |
|
Heating Fuel
|
Electric |
|
Heating Type
|
Wall Mounted Heat Pump |
|
Stories Total
|
2 |
|
Total Finished Area
|
2588 Sqft |
|
Type
|
House |
|
Utility Water
|
Municipal Water |
Parking
Land
|
Acreage
|
No |
|
Land Amenities
|
Golf Course, Park, Public Transit |
|
Landscape Features
|
Partially Landscaped |
|
Sewer
|
Municipal Sewage System |
|
Size Irregular
|
0.18 |
|
Size Total
|
0.18 Ac|under 1/2 Acre |
|
Size Total Text
|
0.18 Ac|under 1/2 Acre |
Rooms
| Level |
Type |
Length |
Width |
Dimensions |
|
Second Level |
Primary Bedroom |
|
|
17.2 x 17.5 |
|
Second Level |
Bedroom |
|
|
14.7 x 11.10 |
|
Second Level |
Bedroom |
|
|
14.8 x 9.11 |
|
Second Level |
Laundry Room |
|
|
5.5 x 9.11 |
|
Second Level |
Other |
|
|
10.9 x 7.1 (stairway) |
|
Main Level |
Living Room |
|
|
16.1 x 14.7 |
|
Main Level |
Foyer |
|
|
6 x 13.11 |
|
Main Level |
Dining Room |
|
|
10.10 x 14.2 |
|
Main Level |
Utility Room |
|
|
12.6 x 4.8 |
|
Main Level |
Mud Room |
|
|
6 x 12.1 |
|
Main Level |
Kitchen |
|
|
12.2 x 17.6 |
|
Main Level |
Dining Nook |
|
|
9 x 8.10 |
|
Main Level |
Other |
|
|
9.3 x 5 (shower) |
|
Main Level |
Ensuite (# Pieces 2-6) |
|
|
9 x 15.4 |
|
Main Level |
Bath (# Pieces 1-6) |
|
|
5.6 x 10 |
https://www.realtor.ca/real-estate/28367548/286-beaver-street-summerside-summerside







