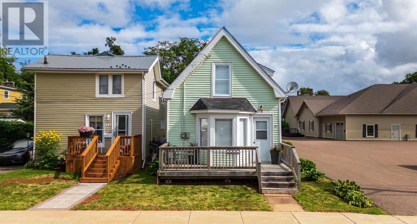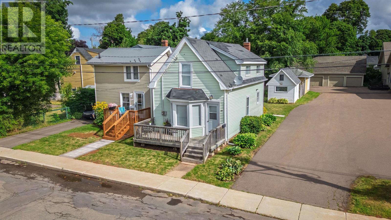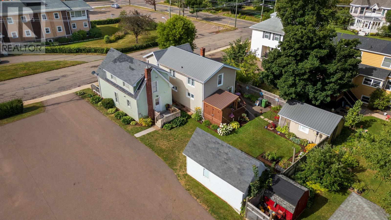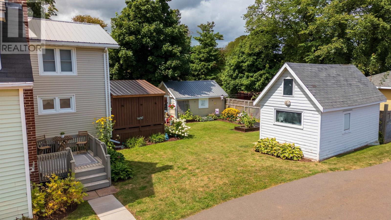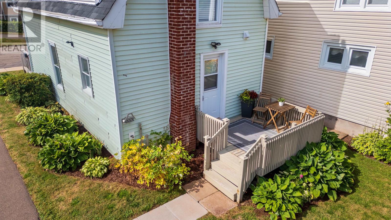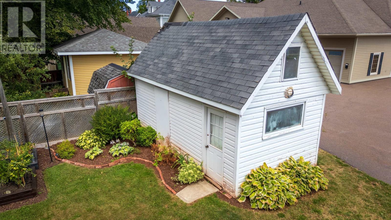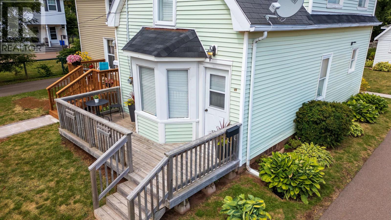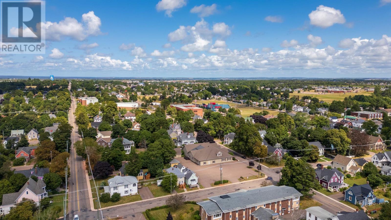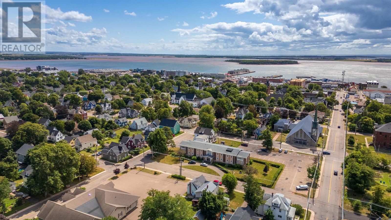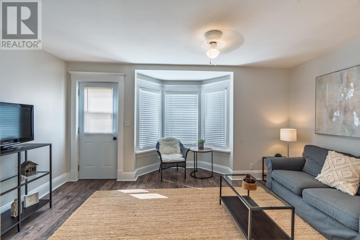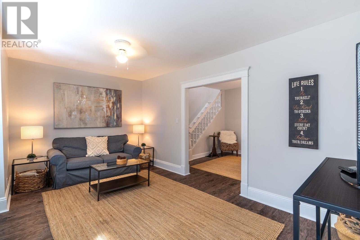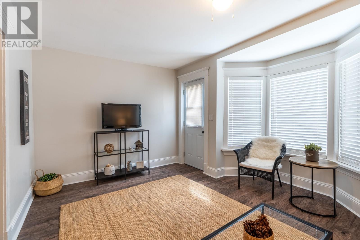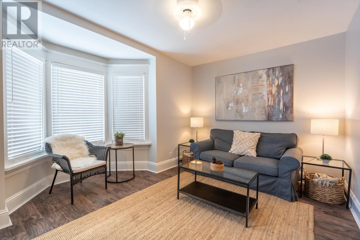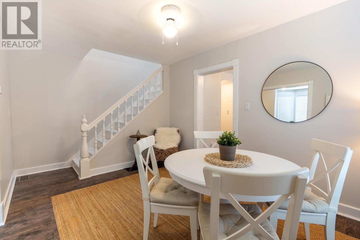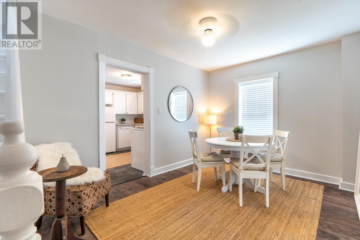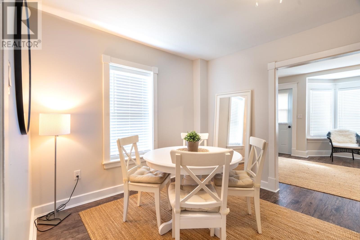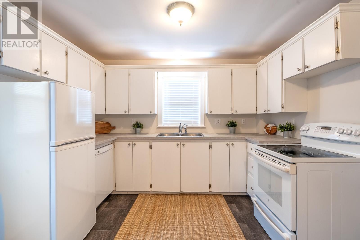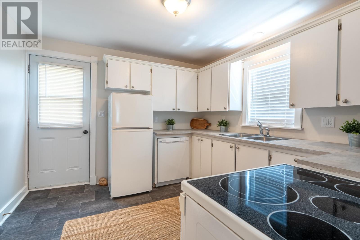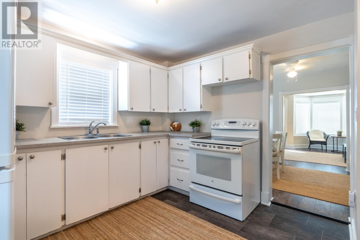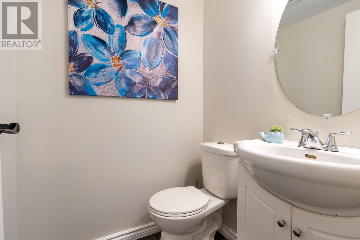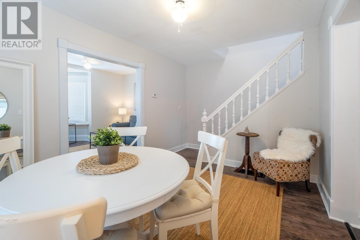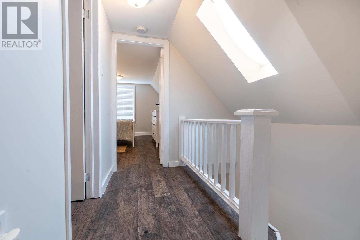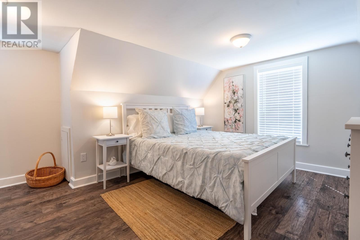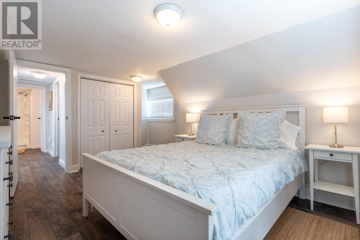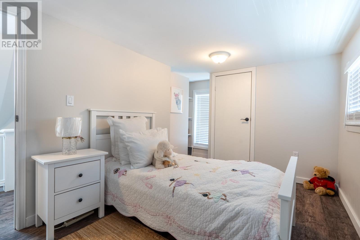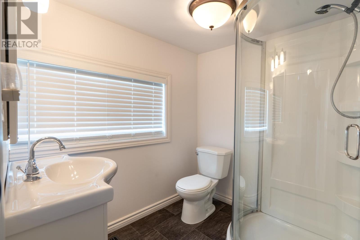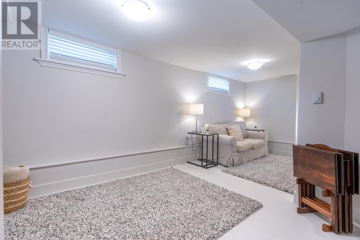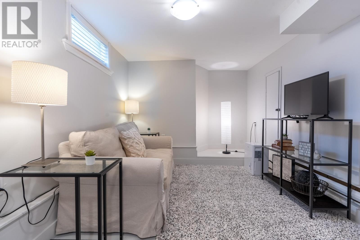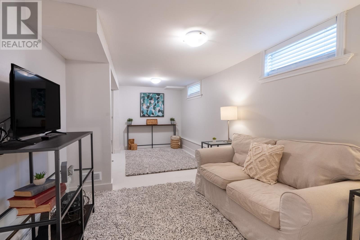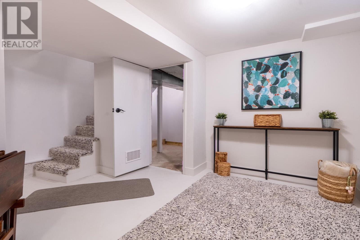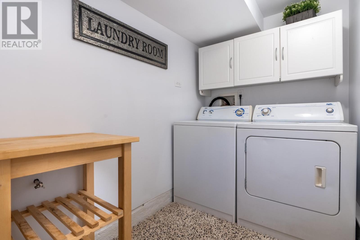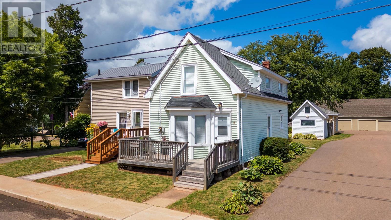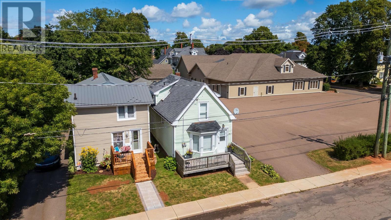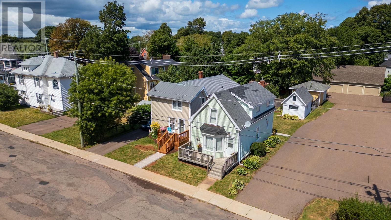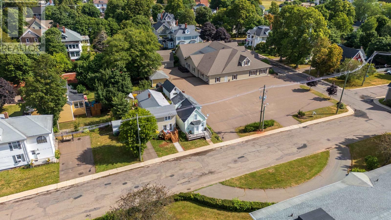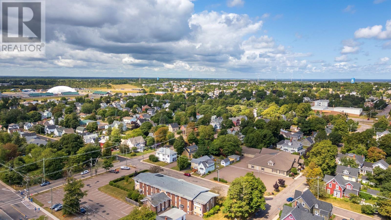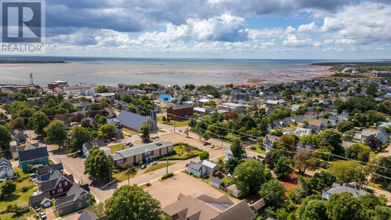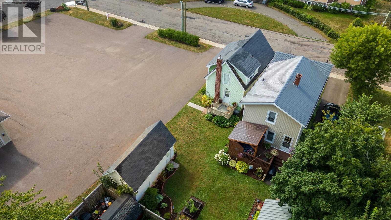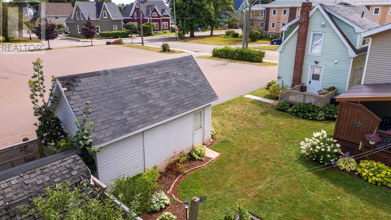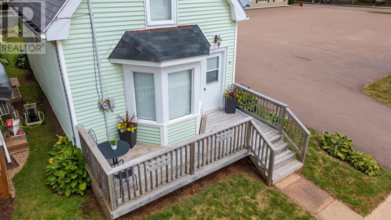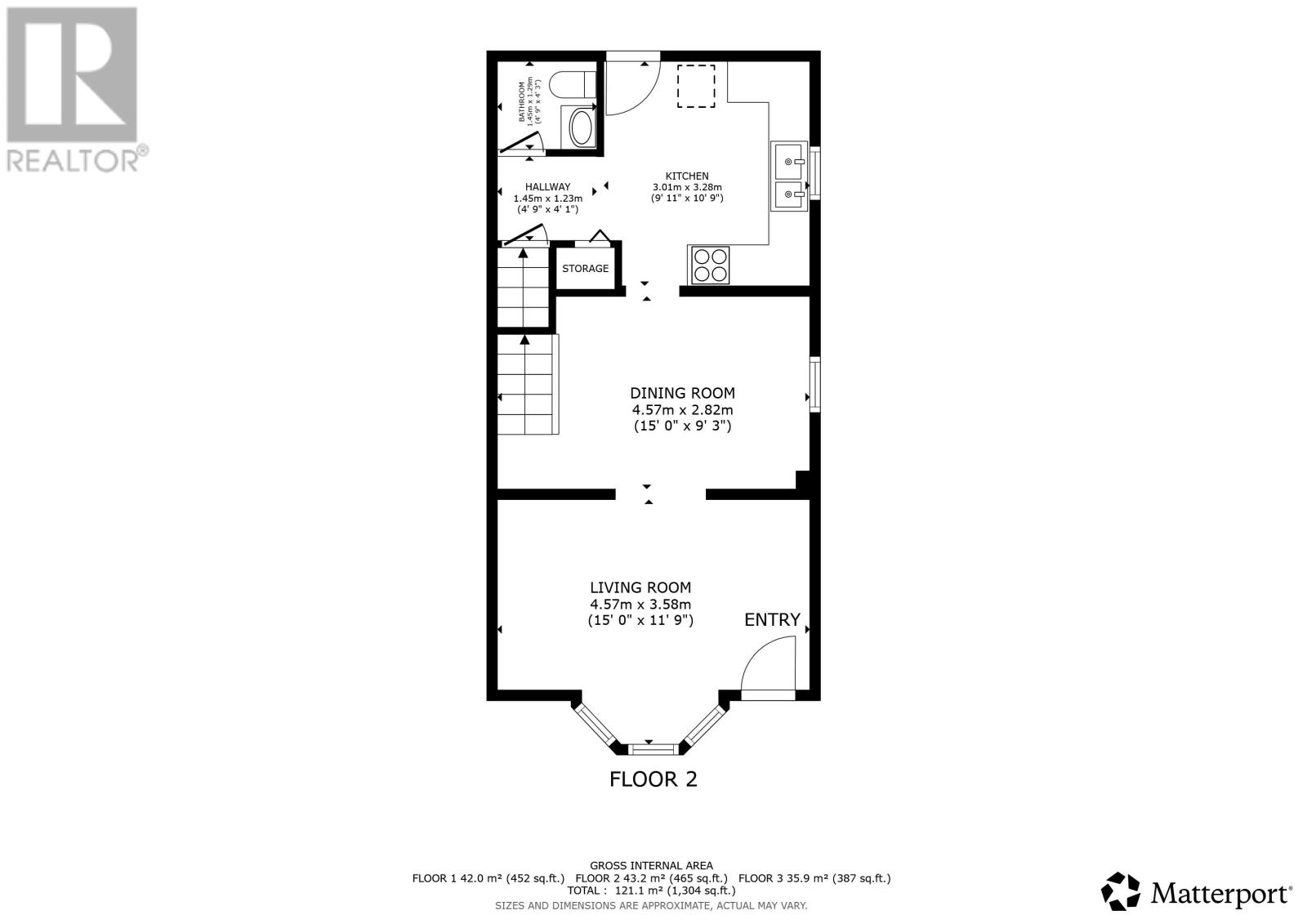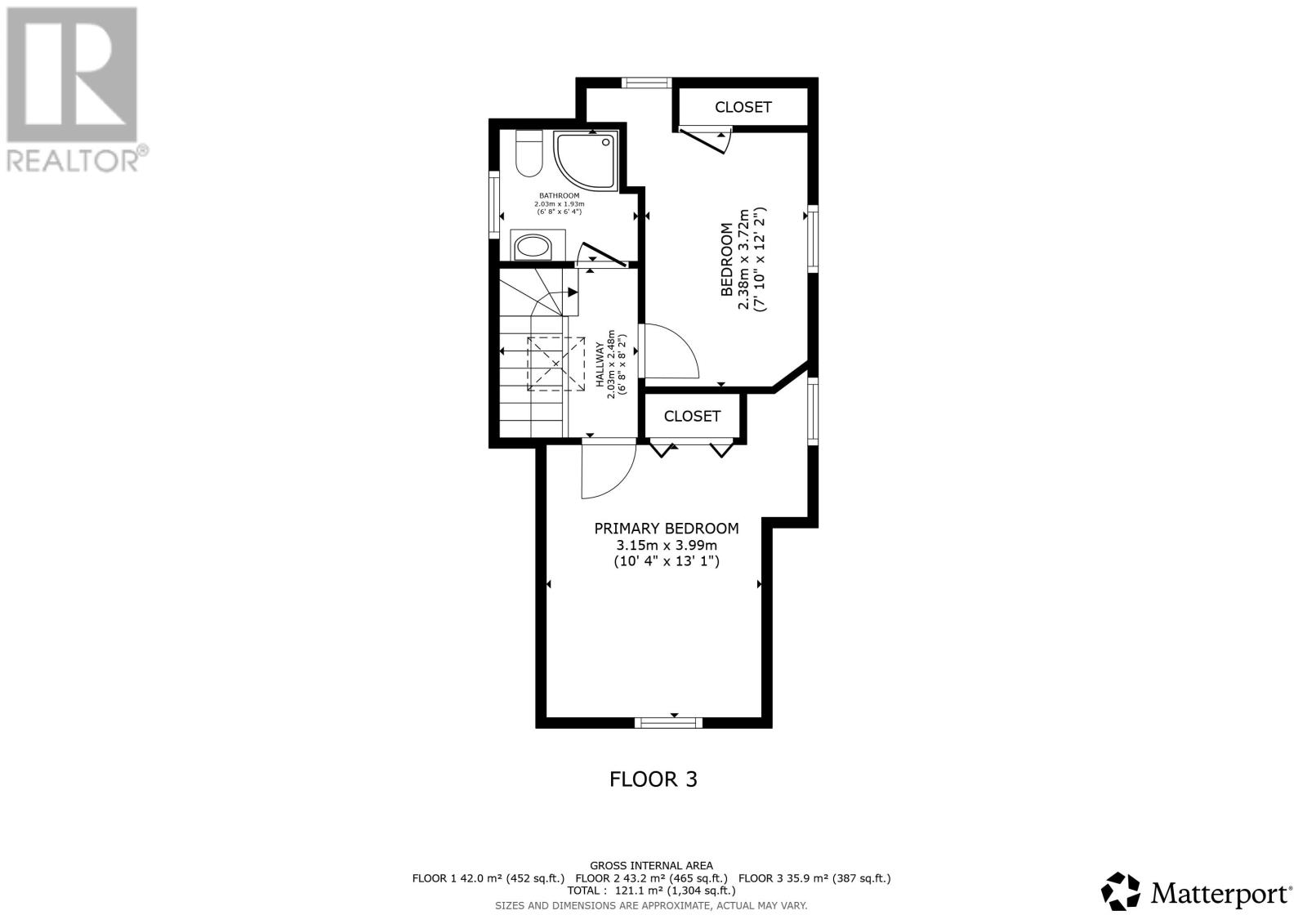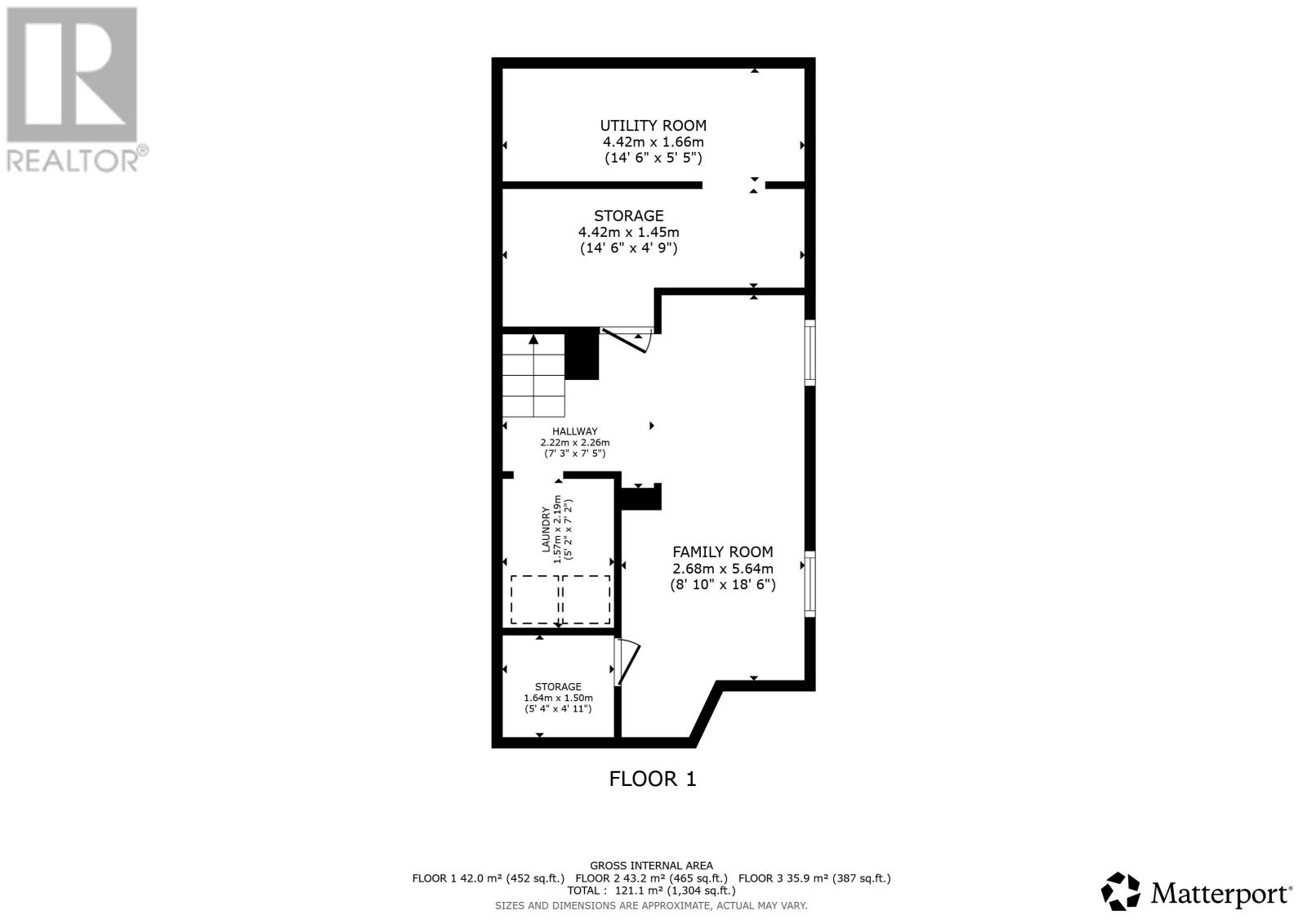2 Bedroom
2 Bathroom
Forced Air
$273,000
Refurbished in excellent taste, in a quite area of the town walking distance to amenities. Main Level: kitchen (appliances included), half bath, dining room and living room. Upper Level: two bedrooms and a three-piece bath. Lower Level: laundry room (washer and dryer included), rec room and storage area. Front and back decks, 10x20 shed, nicely landscaped yard. One of the listing agents is the owner. (id:56351)
Property Details
|
MLS® Number
|
202520961 |
|
Property Type
|
Single Family |
|
Community Name
|
Summerside |
|
Amenities Near By
|
Park, Playground, Public Transit, Shopping |
|
Community Features
|
Recreational Facilities, School Bus |
|
Structure
|
Deck, Shed |
Building
|
Bathroom Total
|
2 |
|
Bedrooms Above Ground
|
2 |
|
Bedrooms Total
|
2 |
|
Appliances
|
Range - Electric, Dishwasher, Dryer - Electric, Washer, Refrigerator |
|
Basement Development
|
Finished |
|
Basement Type
|
Full (finished) |
|
Constructed Date
|
1940 |
|
Construction Style Attachment
|
Detached |
|
Exterior Finish
|
Vinyl |
|
Flooring Type
|
Laminate, Vinyl |
|
Foundation Type
|
Poured Concrete |
|
Half Bath Total
|
1 |
|
Heating Fuel
|
Oil |
|
Heating Type
|
Forced Air |
|
Stories Total
|
2 |
|
Total Finished Area
|
1168 Sqft |
|
Type
|
House |
|
Utility Water
|
Municipal Water |
Parking
Land
|
Access Type
|
Year-round Access |
|
Acreage
|
No |
|
Land Amenities
|
Park, Playground, Public Transit, Shopping |
|
Sewer
|
Municipal Sewage System |
|
Size Irregular
|
0.07 |
|
Size Total
|
0.07 Ac|under 1/2 Acre |
|
Size Total Text
|
0.07 Ac|under 1/2 Acre |
Rooms
| Level |
Type |
Length |
Width |
Dimensions |
|
Second Level |
Bedroom |
|
|
8 X 11 |
|
Second Level |
Bath (# Pieces 1-6) |
|
|
5.9 x 6.6 3pc |
|
Second Level |
Primary Bedroom |
|
|
10.3 x 13.2 |
|
Lower Level |
Laundry Room |
|
|
5.1 x 7.3 |
|
Lower Level |
Recreational, Games Room |
|
|
(6.5x7.11) + (7.6x7.11) |
|
Main Level |
Kitchen |
|
|
9.2 x 10.9 |
|
Main Level |
Dining Room |
|
|
12.1 x 9.3 |
|
Main Level |
Living Room |
|
|
15.2 x 9.2 |
|
Main Level |
Bath (# Pieces 1-6) |
|
|
4.5 x 4.2 Half |
https://www.realtor.ca/real-estate/28746879/285-convent-street-summerside-summerside


