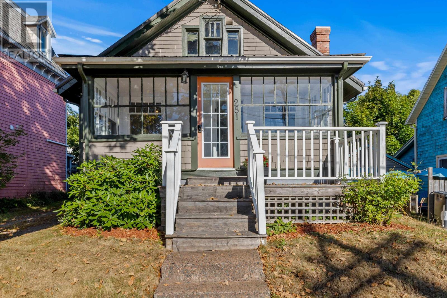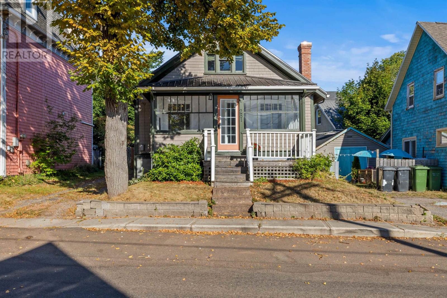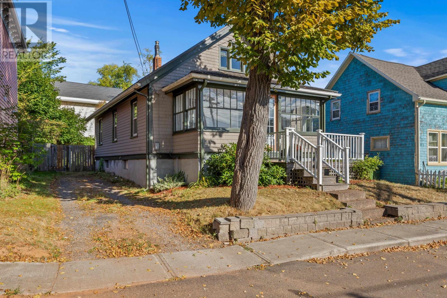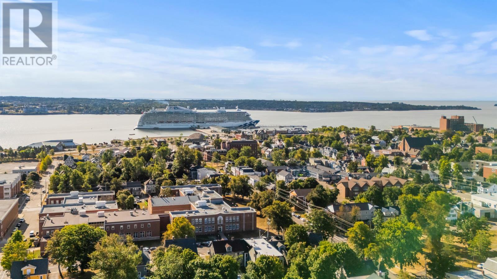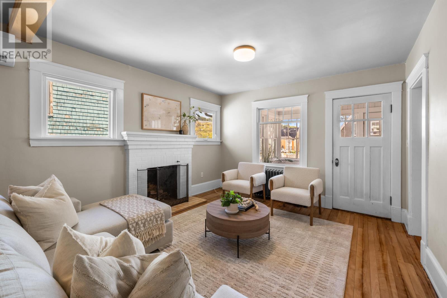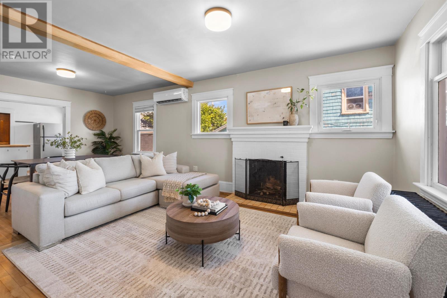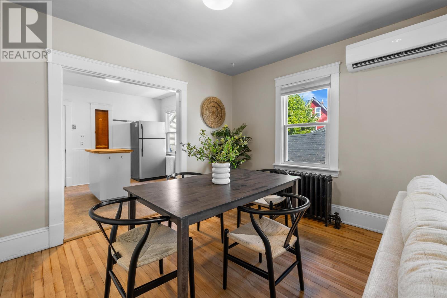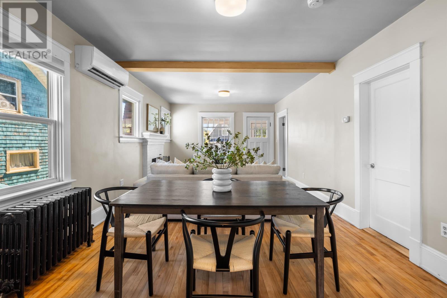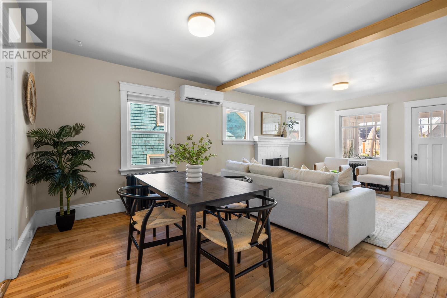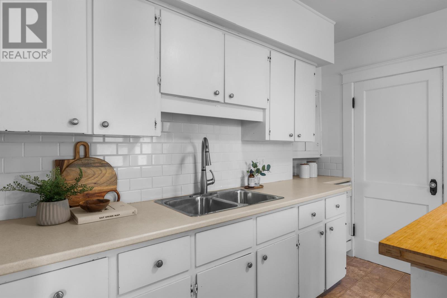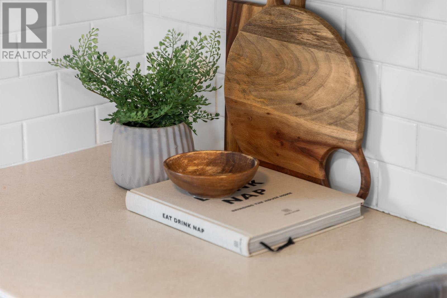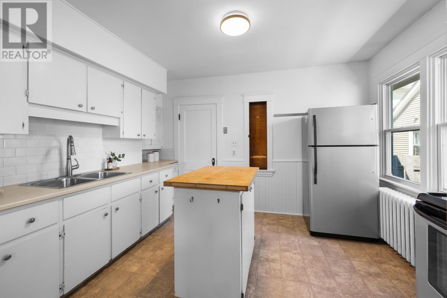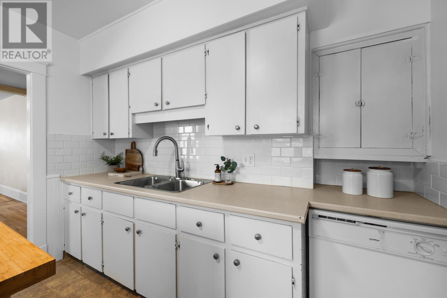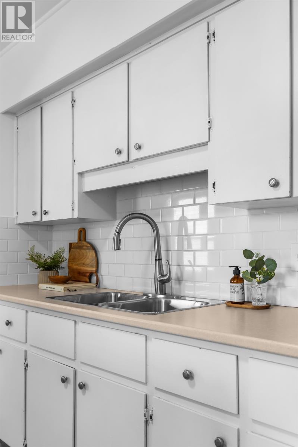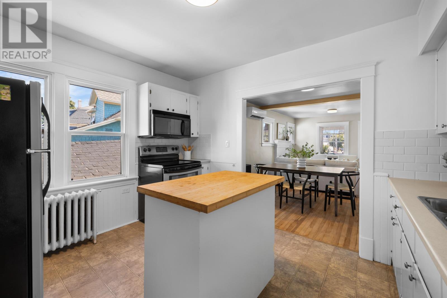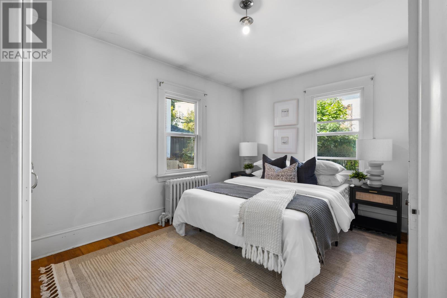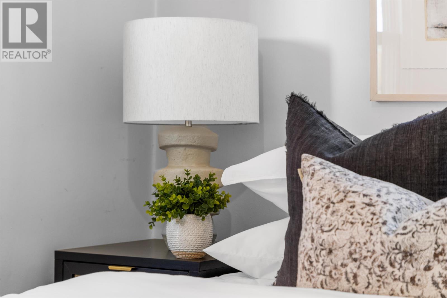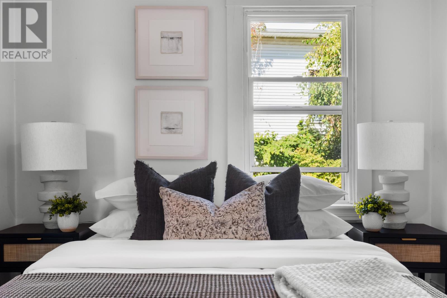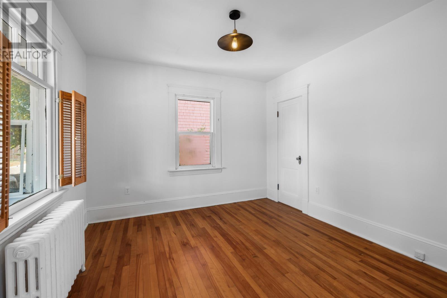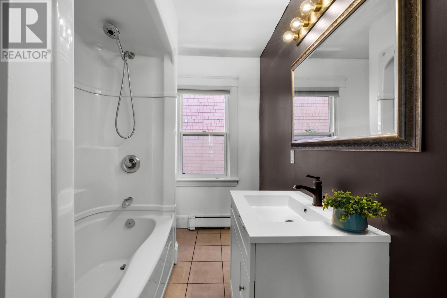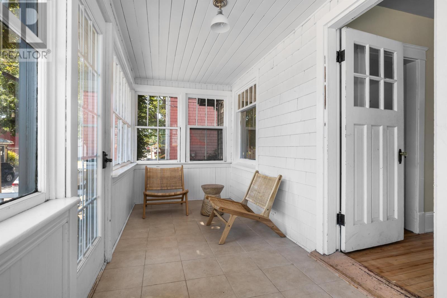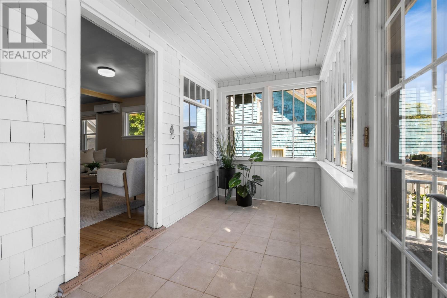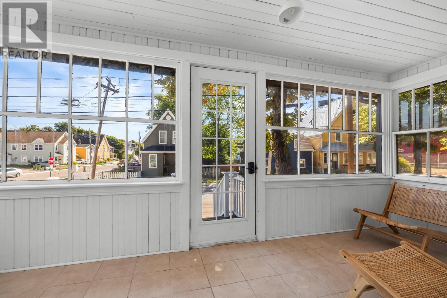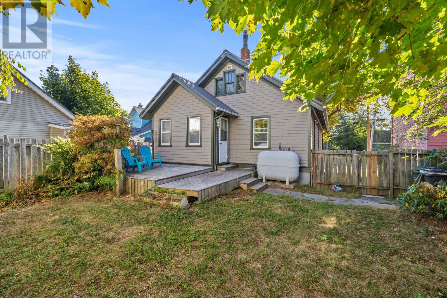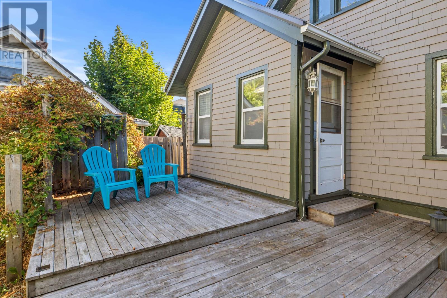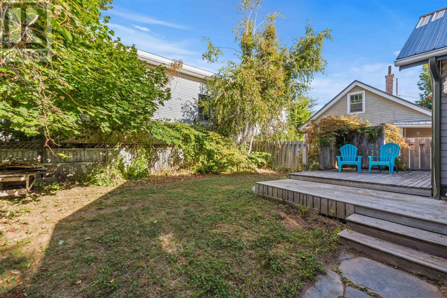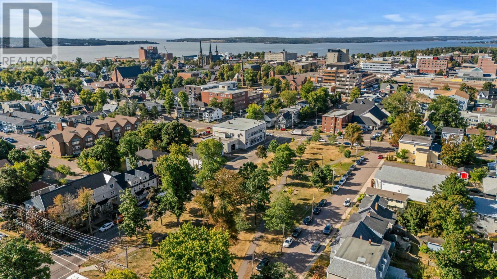2 Bedroom
1 Bathroom
Fireplace
Furnace, Hot Water, Radiator
Landscaped
$334,900
Welcome to 281 Euston Street, a charming and updated home in the heart of historic Charlottetown. This charming 2 bedroom, 1 bathroom property has seen many improvements, including new roof, paint, refinished flooring, bathroom renovation and heat pump for year-round comfort and energy efficiency. Step inside through the sunroom to beautiful hardwood floors, a warm and inviting living and dinning space, a spacious kitchen, two bedrooms and a full bath. The basement is unfinished space, perfect for storage. Outside, enjoy a fenced backyard with a great deck - perfect for relaxing or entertaining. Walking distance to downtown, this sweet home offers both value and location. All measurements approximate. (id:56351)
Property Details
|
MLS® Number
|
202522822 |
|
Property Type
|
Single Family |
|
Neigbourhood
|
Downtown |
|
Community Name
|
Charlottetown |
|
Amenities Near By
|
Golf Course, Park, Playground, Public Transit, Shopping |
|
Structure
|
Deck |
Building
|
Bathroom Total
|
1 |
|
Bedrooms Above Ground
|
2 |
|
Bedrooms Total
|
2 |
|
Appliances
|
Stove, Dishwasher, Dryer, Washer, Microwave, Refrigerator |
|
Construction Style Attachment
|
Detached |
|
Exterior Finish
|
Wood Shingles |
|
Fireplace Present
|
Yes |
|
Flooring Type
|
Ceramic Tile, Hardwood, Linoleum |
|
Foundation Type
|
Poured Concrete |
|
Heating Fuel
|
Oil |
|
Heating Type
|
Furnace, Hot Water, Radiator |
|
Total Finished Area
|
1110 Sqft |
|
Type
|
House |
|
Utility Water
|
Municipal Water |
Parking
Land
|
Acreage
|
No |
|
Fence Type
|
Partially Fenced |
|
Land Amenities
|
Golf Course, Park, Playground, Public Transit, Shopping |
|
Landscape Features
|
Landscaped |
|
Sewer
|
Municipal Sewage System |
|
Size Irregular
|
0.07 |
|
Size Total
|
0.07 Ac|under 1/2 Acre |
|
Size Total Text
|
0.07 Ac|under 1/2 Acre |
Rooms
| Level |
Type |
Length |
Width |
Dimensions |
|
Main Level |
Porch |
|
|
17.5 x 6 |
|
Main Level |
Living Room |
|
|
11.8 x 12 |
|
Main Level |
Dining Room |
|
|
11.8 x 10.4 |
|
Main Level |
Kitchen |
|
|
10.3 x 10 |
|
Main Level |
Primary Bedroom |
|
|
13.6 x 9 |
|
Main Level |
Bedroom |
|
|
10.5 x 10.5 |
|
Main Level |
Bath (# Pieces 1-6) |
|
|
10.6 x 5.8 laundry included |
https://www.realtor.ca/real-estate/28837384/281-euston-street-charlottetown-charlottetown


