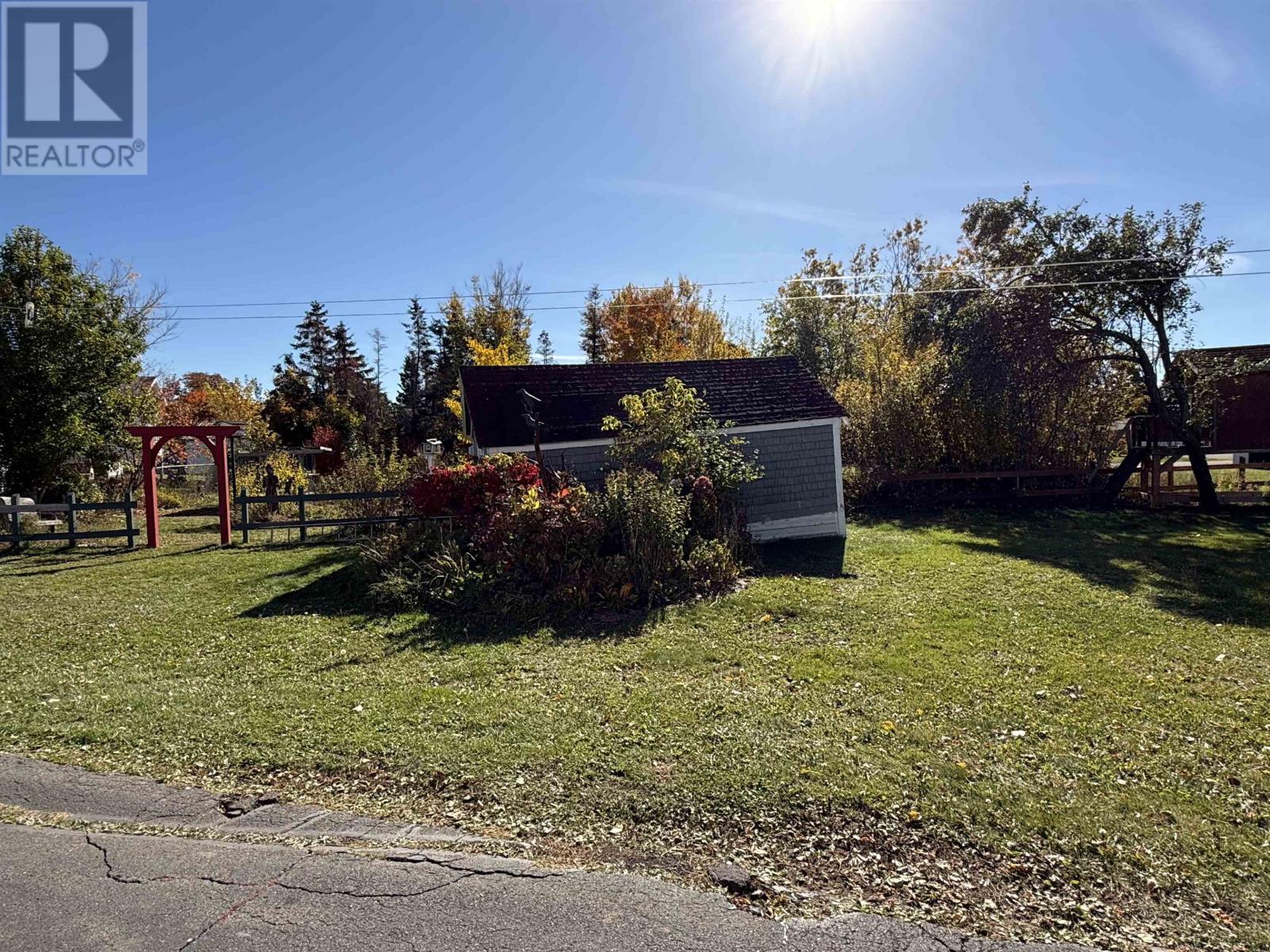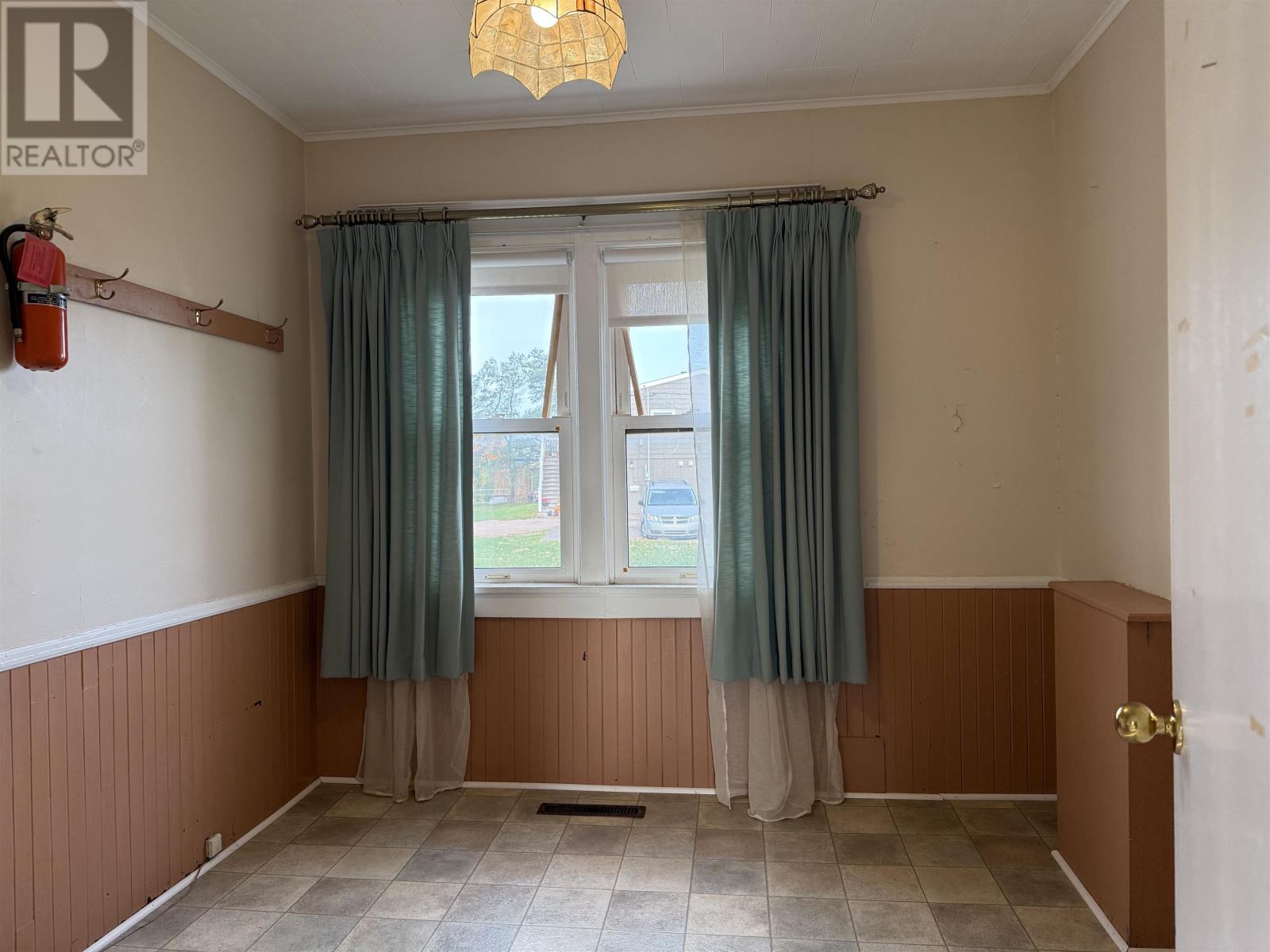6 Bedroom
2 Bathroom
Fireplace
Forced Air, Furnace, Wall Mounted Heat Pump, Stove
Landscaped
$349,900
Discover the possibilities at 280 Read Drive, Summerside, Prince Edward Island! This unique multi-use property, set on just under an acre, is a rare find that has never been listed before and offers tremendous potential. Formerly a fully functional three-bedroom home with a home-based office, this property is perfect for a variety of uses. The main unit welcomes you with a charming porch adorned with abundant windows. Inside, you will find a spacious living room featuring a cozy wood fireplace, a heat pump for year-round comfort, and elegant aged hardwood floors with soaring 10-foot ceilings. The galley-style kitchen provides ample cabinet space, and a full bathroom completes the main floor. Upstairs, three generous bedrooms with closets await, while the partially finished basement offers a sizable rec room and a large laundry/storage area equipped with a wood stove. The second suite features a welcoming mudroom or office entrance, a large open kitchen with an eat-in dining area, and a comfortable living room. A full bathroom is conveniently located on the main level, and upstairs, you will find three additional bedrooms, all within close proximity. Outside, you will appreciate the four outbuildings for all your storage needs, and the expansive lot opens up possibilities for developing townhouses or in-law suites. Whether you are looking to establish a home-based business, rental units, or multi-family homes, 280 Read Drive presents a fantastic opportunity. Ideally located just five minutes from downtown Summerside and a minute from Blue Shank Road, you will enjoy easy access to Charlottetown. Don't miss your chance to explore this exceptional property! (id:56351)
Property Details
|
MLS® Number
|
202425469 |
|
Property Type
|
Single Family |
|
Community Name
|
Summerside |
|
Amenities Near By
|
Park, Playground, Public Transit, Shopping |
|
Community Features
|
Recreational Facilities, School Bus |
|
Features
|
Paved Driveway, Level, Circular Driveway |
|
Structure
|
Barn, Shed |
Building
|
Bathroom Total
|
2 |
|
Bedrooms Above Ground
|
6 |
|
Bedrooms Total
|
6 |
|
Appliances
|
None |
|
Basement Type
|
Full |
|
Construction Style Attachment
|
Detached |
|
Exterior Finish
|
Vinyl |
|
Fireplace Present
|
Yes |
|
Flooring Type
|
Carpeted, Ceramic Tile, Hardwood |
|
Foundation Type
|
Concrete Block, Poured Concrete |
|
Heating Fuel
|
Electric, Wood |
|
Heating Type
|
Forced Air, Furnace, Wall Mounted Heat Pump, Stove |
|
Stories Total
|
2 |
|
Total Finished Area
|
3400 Sqft |
|
Type
|
House |
|
Utility Water
|
Municipal Water |
Parking
Land
|
Access Type
|
Year-round Access |
|
Acreage
|
No |
|
Land Amenities
|
Park, Playground, Public Transit, Shopping |
|
Land Disposition
|
Cleared |
|
Landscape Features
|
Landscaped |
|
Sewer
|
Municipal Sewage System |
|
Size Irregular
|
0.9 |
|
Size Total
|
0.9 Ac|1/2 - 1 Acre |
|
Size Total Text
|
0.9 Ac|1/2 - 1 Acre |
Rooms
| Level |
Type |
Length |
Width |
Dimensions |
|
Second Level |
Bedroom |
|
|
14x8.3 |
|
Second Level |
Bedroom |
|
|
14.10x9.5 |
|
Second Level |
Primary Bedroom |
|
|
15.6x16.3 |
|
Second Level |
Bedroom |
|
|
10.10x11.2 |
|
Second Level |
Bedroom |
|
|
9x9 |
|
Second Level |
Primary Bedroom |
|
|
13x16 |
|
Basement |
Laundry Room |
|
|
18.9x16.3 |
|
Basement |
Recreational, Games Room |
|
|
12.2x21 |
|
Main Level |
Kitchen |
|
|
15x8 |
|
Main Level |
Living Room |
|
|
15.7x20 |
|
Main Level |
Bath (# Pieces 1-6) |
|
|
8.4x7 |
|
Main Level |
Porch |
|
|
8.11x21 |
|
Main Level |
Dining Room |
|
|
23.9x12 |
|
Main Level |
Porch |
|
|
10.2x9.5 |
|
Main Level |
Kitchen |
|
|
10.2x9.5 |
|
Main Level |
Living Room |
|
|
13x20 |
|
Main Level |
Bath (# Pieces 1-6) |
|
|
8.10x8.3 |
https://www.realtor.ca/real-estate/27587123/280-read-drive-summerside-summerside










































