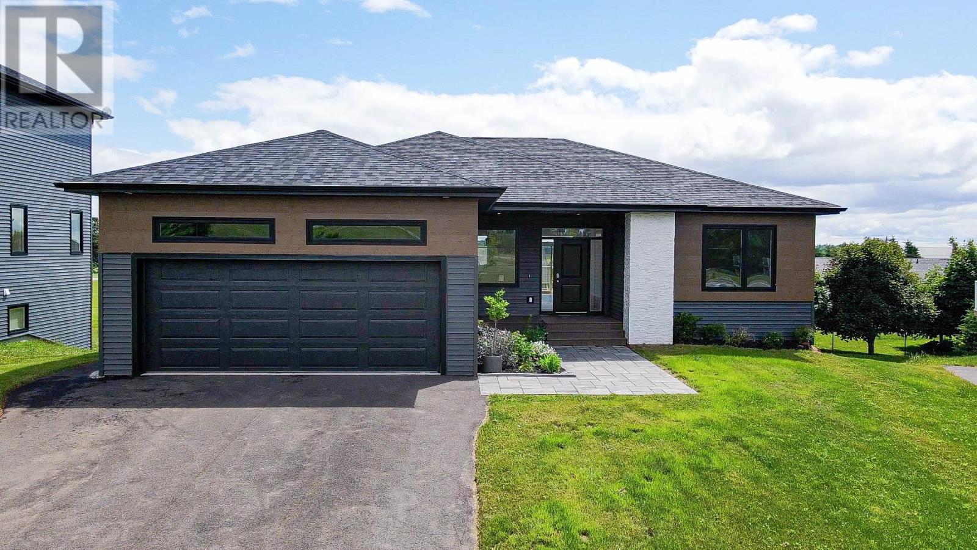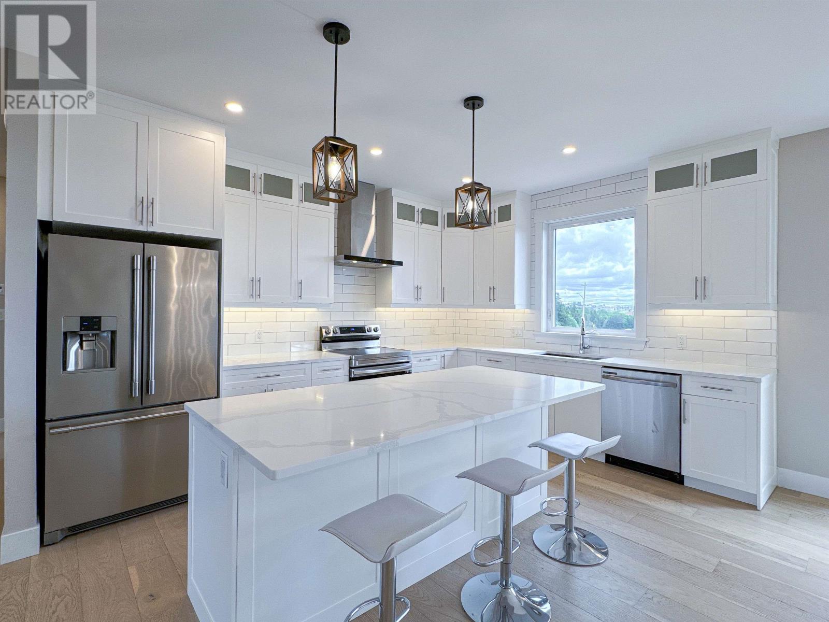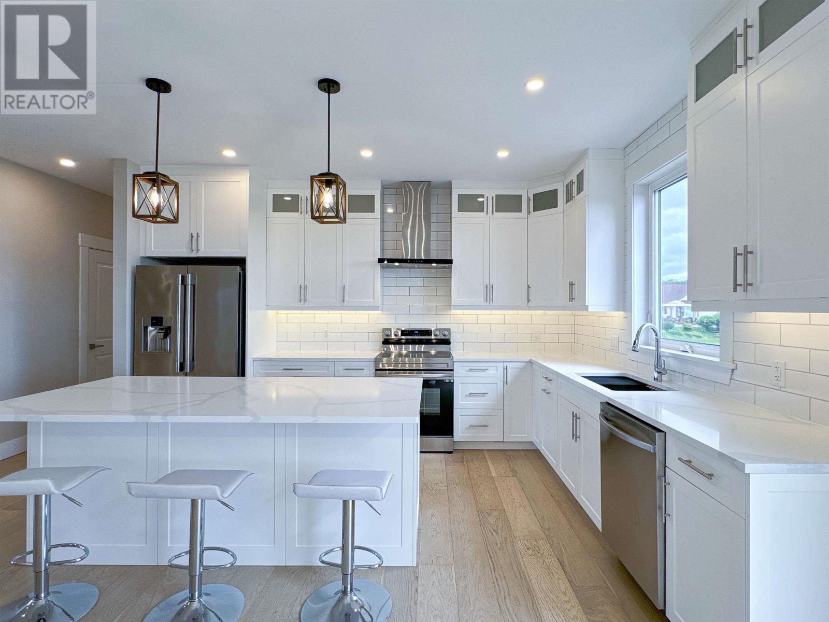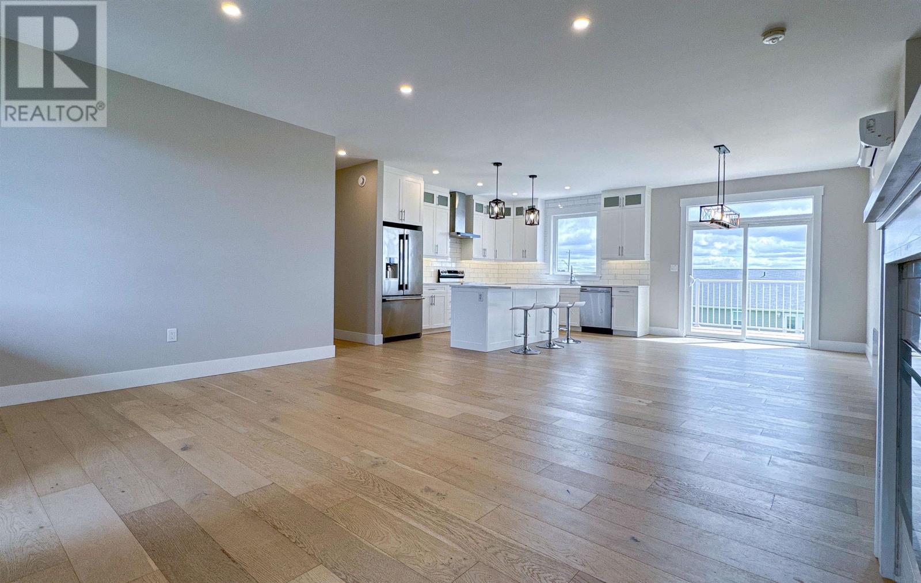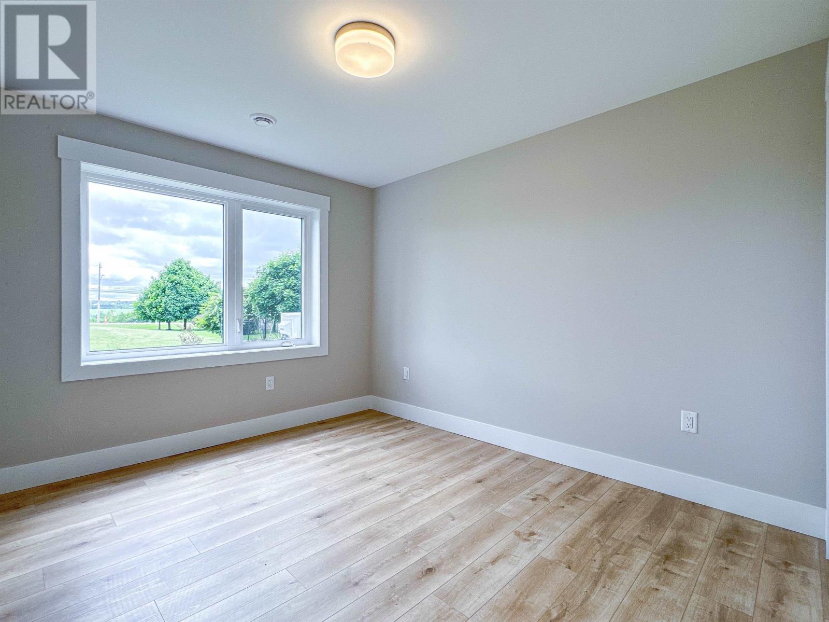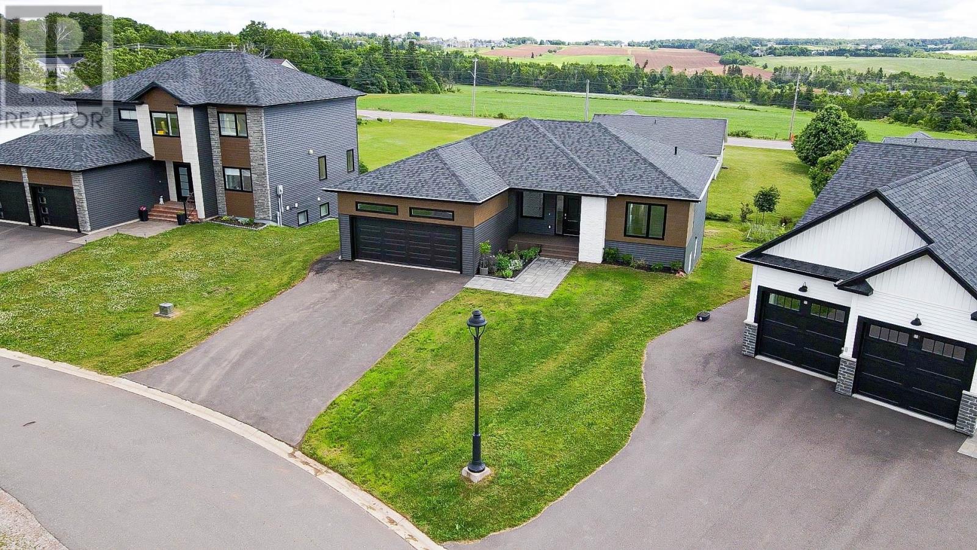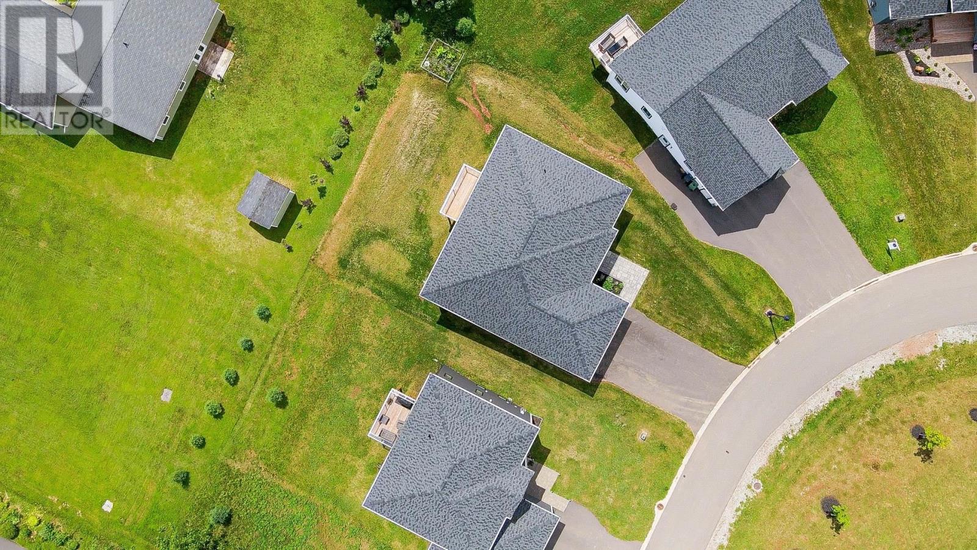5 Bedroom
3 Bathroom
Character
Fireplace
Air Exchanger
Baseboard Heaters, Wall Mounted Heat Pump
Landscaped
$799,000
This stunning, custom-built home offers over 3000 sq. ft. of efficient, modern living space and is perfectly situated in the Foxwoods Subdivision, just a short walk to the Beach and Golf Course! Featuring 5 bedrooms and 3 full bathrooms, the open-concept main level showcases 9-foot ceilings, a sleek white shaker-style kitchen with quartz countertops, and a spacious dining area that opens to the living room and walks out to the deck. The Primary Suite includes a gorgeous Ensuite Bathroom, and the walkout lower level offers a large Family Room with large windows, allowing in plenty of natural light. Located across from green space with underground services, curbed roads, and a modern design, this two-year-old custom-built home is move-in ready! (id:56351)
Property Details
|
MLS® Number
|
202423715 |
|
Property Type
|
Single Family |
|
Community Name
|
Stratford |
|
AmenitiesNearBy
|
Golf Course, Park, Playground, Shopping |
|
CommunityFeatures
|
Recreational Facilities, School Bus |
|
Structure
|
Deck |
Building
|
BathroomTotal
|
3 |
|
BedroomsAboveGround
|
3 |
|
BedroomsBelowGround
|
2 |
|
BedroomsTotal
|
5 |
|
Appliances
|
Range - Electric, Dryer, Washer, Microwave, Refrigerator |
|
ArchitecturalStyle
|
Character |
|
ConstructedDate
|
2022 |
|
ConstructionStyleAttachment
|
Detached |
|
CoolingType
|
Air Exchanger |
|
ExteriorFinish
|
Aluminum Siding, Stone, Vinyl |
|
FireplacePresent
|
Yes |
|
FlooringType
|
Engineered Hardwood, Tile, Vinyl |
|
FoundationType
|
Poured Concrete |
|
HeatingFuel
|
Electric |
|
HeatingType
|
Baseboard Heaters, Wall Mounted Heat Pump |
|
TotalFinishedArea
|
3081 Sqft |
|
Type
|
House |
|
UtilityWater
|
Municipal Water |
Parking
|
Attached Garage
|
|
|
Paved Yard
|
|
Land
|
Acreage
|
No |
|
LandAmenities
|
Golf Course, Park, Playground, Shopping |
|
LandscapeFeatures
|
Landscaped |
|
Sewer
|
Municipal Sewage System |
|
SizeIrregular
|
0.21 |
|
SizeTotal
|
0.21 Ac|under 1/2 Acre |
|
SizeTotalText
|
0.21 Ac|under 1/2 Acre |
Rooms
| Level |
Type |
Length |
Width |
Dimensions |
|
Lower Level |
Family Room |
|
|
20.0 x 38.10. |
|
Lower Level |
Bedroom |
|
|
11.8 x 14.10 |
|
Lower Level |
Bedroom |
|
|
11.8 x 13.0 |
|
Lower Level |
Bath (# Pieces 1-6) |
|
|
8.9 x 8.0 |
|
Main Level |
Kitchen |
|
|
10.6 x 14.10 |
|
Main Level |
Dining Room |
|
|
9.0 x 14.10 |
|
Main Level |
Living Room |
|
|
15.0 x 13.0 |
|
Main Level |
Primary Bedroom |
|
|
13.4 x 17.4 |
|
Main Level |
Ensuite (# Pieces 2-6) |
|
|
8.2 x 10.2 |
|
Main Level |
Bedroom |
|
|
11.8 x 12.4 |
|
Main Level |
Bedroom |
|
|
11.8 x 13.0 |
|
Main Level |
Bath (# Pieces 1-6) |
|
|
8.9 x 8.0 |
https://www.realtor.ca/real-estate/27492305/28-tulip-crescent-stratford-stratford


