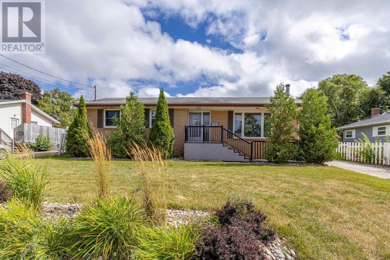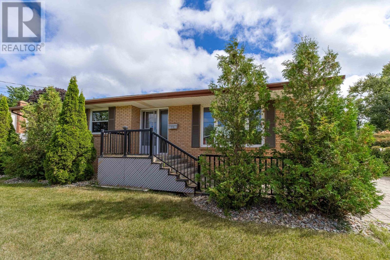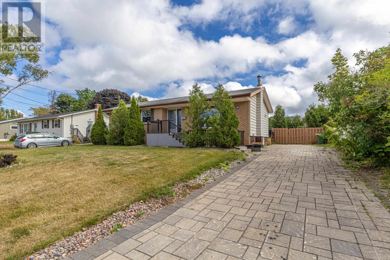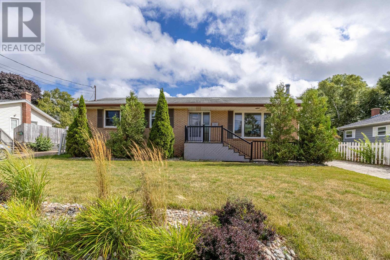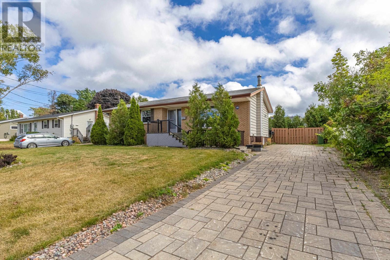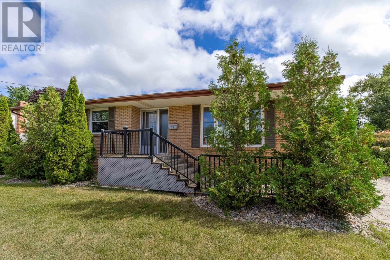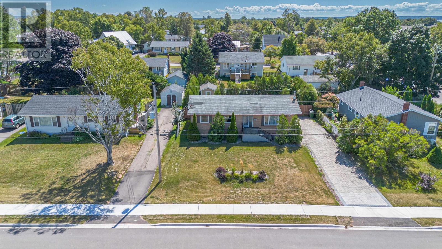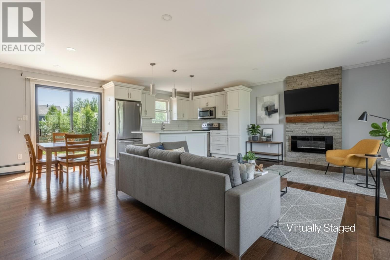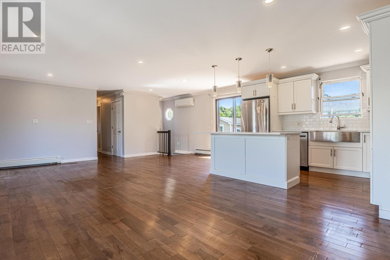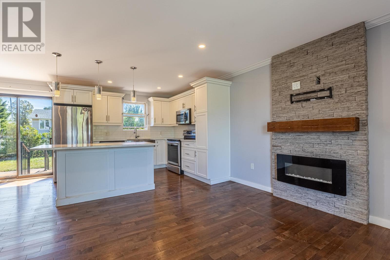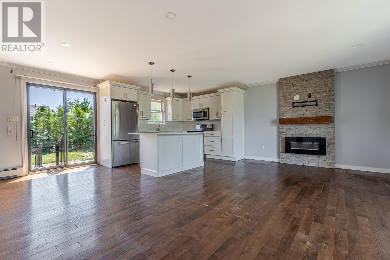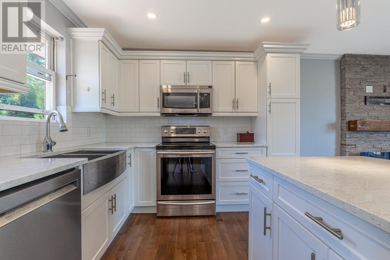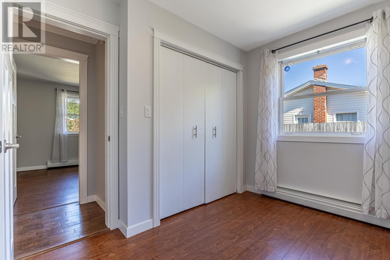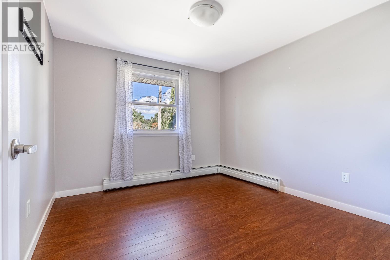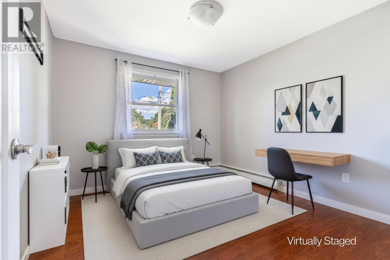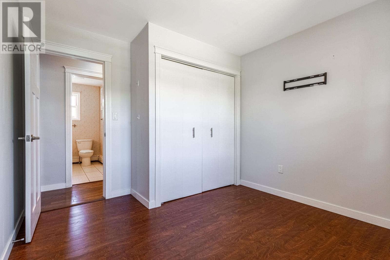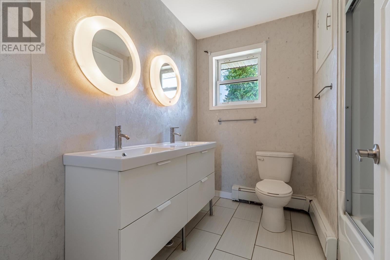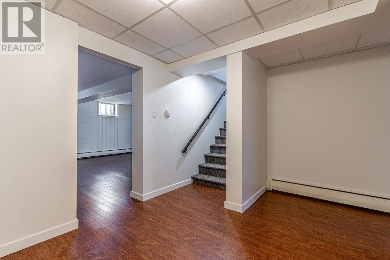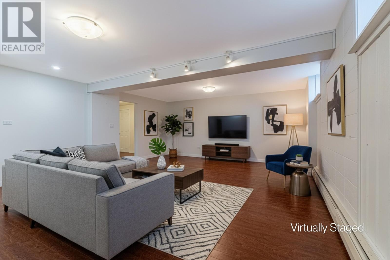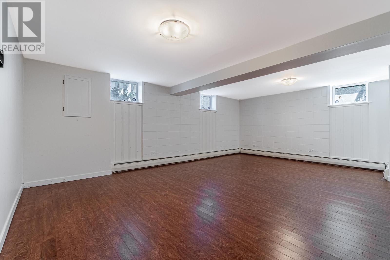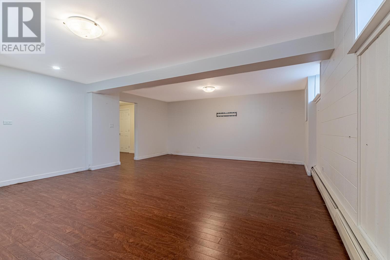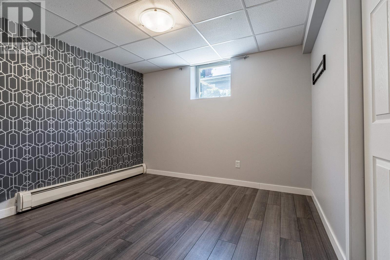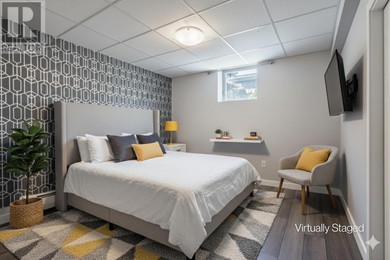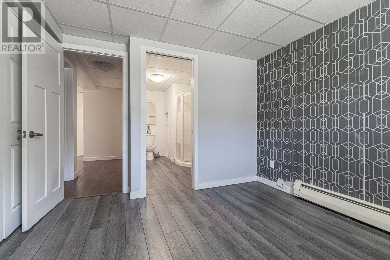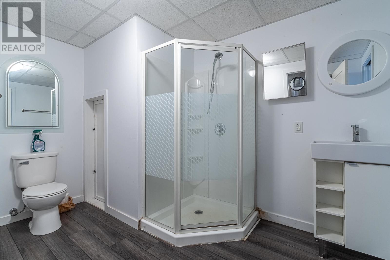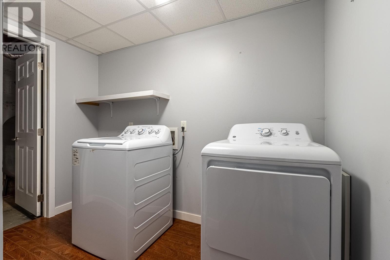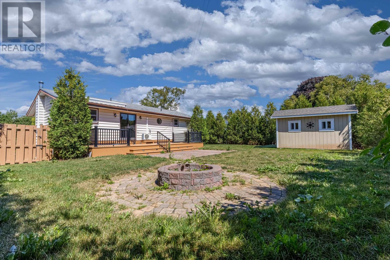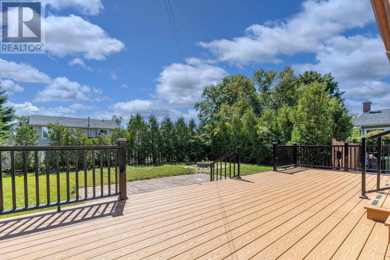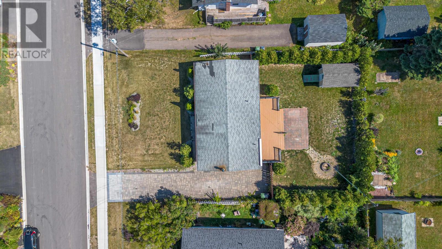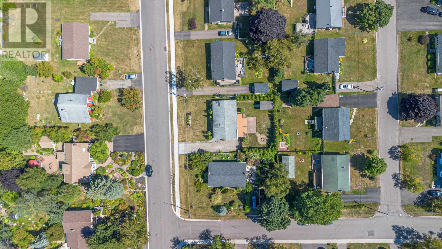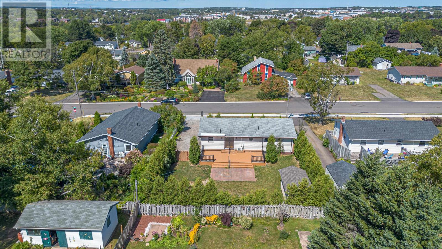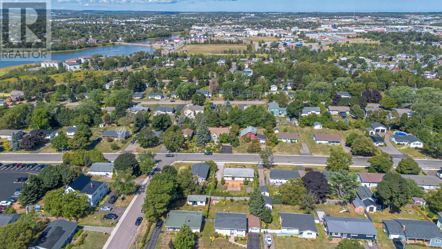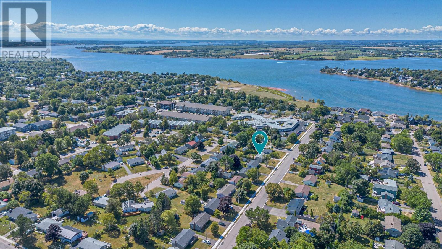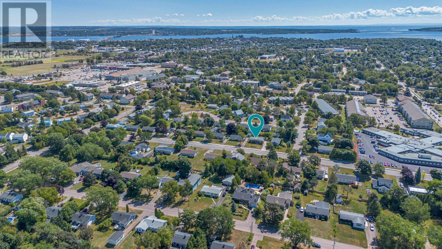4 Bedroom
2 Bathroom
Character
Fireplace
Furnace, Wall Mounted Heat Pump
Landscaped
$479,000
This property showcases a spacious layout ideal for family living, featuring modern updates and finishes that enhance its charm. The large family room and open concept design make it perfect for gatherings and entertaining. With four bedrooms and two baths, there's ample space for everyone. The large (31' x 12') composite deck, with an electric awning, adds to the outdoor enjoyment, while egress windows contribute to safety and natural light. Being situated in a highly desirable area, close to Spring Park Family of Schools, makes it an excellent choice for families. The private, beautifully landscaped yard with mature trees offers a serene retreat, complemented by a cozy fireplace in the living room for those chilly evenings. Finally, the inclusion of stainless steel appliances is a sought-after feature for any modern kitchen. This home truly seems to be a fantastic opportunity! Do not miss out on this gem! (id:56351)
Property Details
|
MLS® Number
|
202521867 |
|
Property Type
|
Single Family |
|
Neigbourhood
|
Spring Park |
|
Community Name
|
Charlottetown |
|
Amenities Near By
|
Park, Playground, Public Transit, Shopping |
|
Community Features
|
Recreational Facilities, School Bus |
|
Features
|
Level, Single Driveway |
|
Structure
|
Deck, Shed |
Building
|
Bathroom Total
|
2 |
|
Bedrooms Above Ground
|
3 |
|
Bedrooms Below Ground
|
1 |
|
Bedrooms Total
|
4 |
|
Appliances
|
Range - Electric, Dishwasher, Dryer, Washer, Microwave Range Hood Combo, Refrigerator |
|
Architectural Style
|
Character |
|
Basement Development
|
Finished |
|
Basement Type
|
Full (finished) |
|
Constructed Date
|
1972 |
|
Construction Style Attachment
|
Detached |
|
Exterior Finish
|
Brick, Vinyl |
|
Fireplace Present
|
Yes |
|
Flooring Type
|
Carpeted, Ceramic Tile, Laminate, Vinyl |
|
Foundation Type
|
Concrete Block, Poured Concrete |
|
Heating Fuel
|
Electric, Oil |
|
Heating Type
|
Furnace, Wall Mounted Heat Pump |
|
Total Finished Area
|
1857 Sqft |
|
Type
|
House |
|
Utility Water
|
Municipal Water |
Parking
Land
|
Access Type
|
Year-round Access |
|
Acreage
|
No |
|
Land Amenities
|
Park, Playground, Public Transit, Shopping |
|
Land Disposition
|
Cleared, Fenced |
|
Landscape Features
|
Landscaped |
|
Sewer
|
Municipal Sewage System |
|
Size Irregular
|
0.177 |
|
Size Total
|
0.177 Ac|under 1/2 Acre |
|
Size Total Text
|
0.177 Ac|under 1/2 Acre |
Rooms
| Level |
Type |
Length |
Width |
Dimensions |
|
Lower Level |
Family Room |
|
|
21. x 16.4 |
|
Lower Level |
Laundry Room |
|
|
5.3 x 9.3 |
|
Lower Level |
Bedroom |
|
|
9.9 x 10.2 |
|
Lower Level |
Bath (# Pieces 1-6) |
|
|
10.10 x 5. |
|
Main Level |
Living Room |
|
|
21. x 23. |
|
Main Level |
Dining Room |
|
|
Combined |
|
Main Level |
Kitchen |
|
|
Combined |
|
Main Level |
Primary Bedroom |
|
|
17. x 9.10 |
|
Main Level |
Bedroom |
|
|
9.11 x 8.7 |
|
Main Level |
Bedroom |
|
|
10.4 x 11. |
|
Main Level |
Bath (# Pieces 1-6) |
|
|
8. x 5. |
https://www.realtor.ca/real-estate/28787427/28-seaview-boulevard-charlottetown-charlottetown


