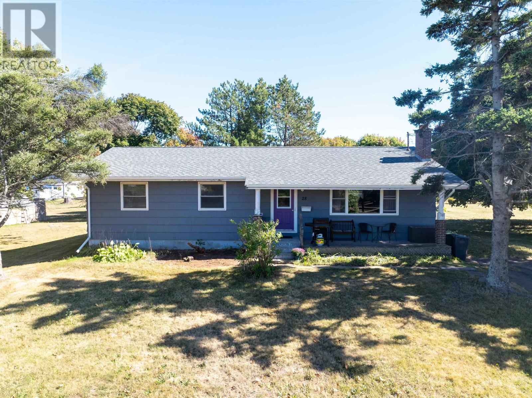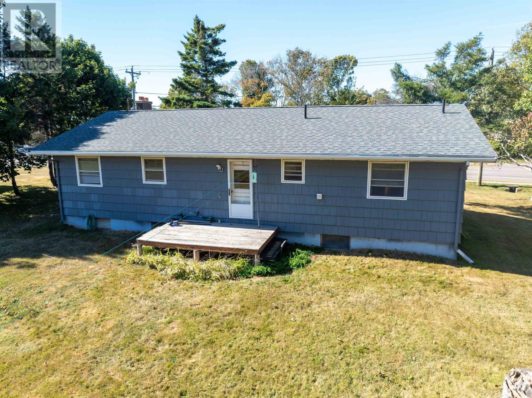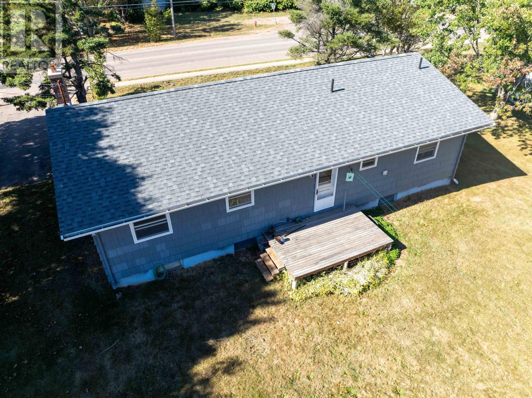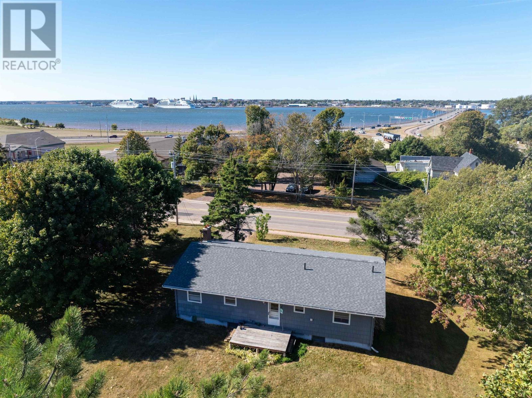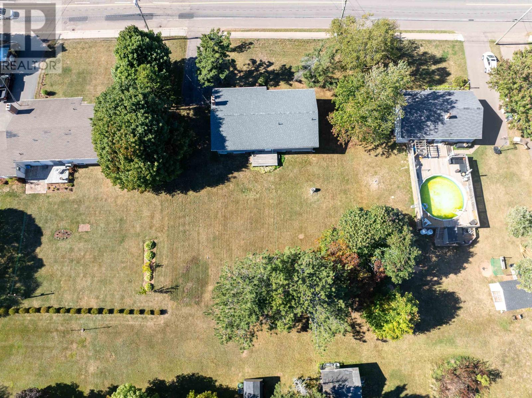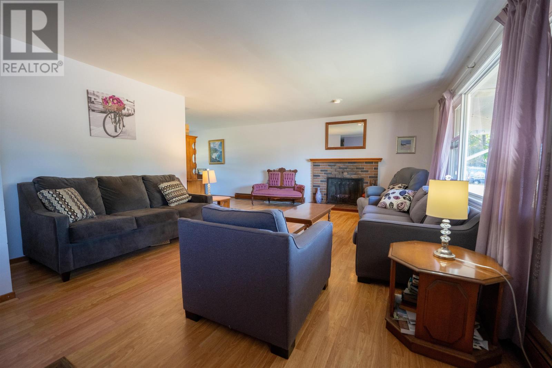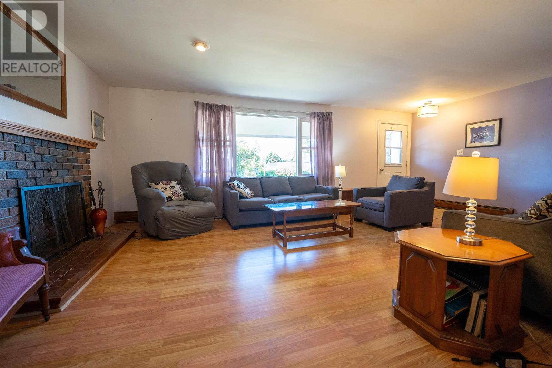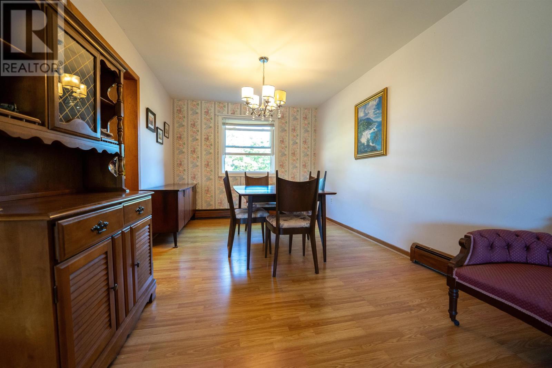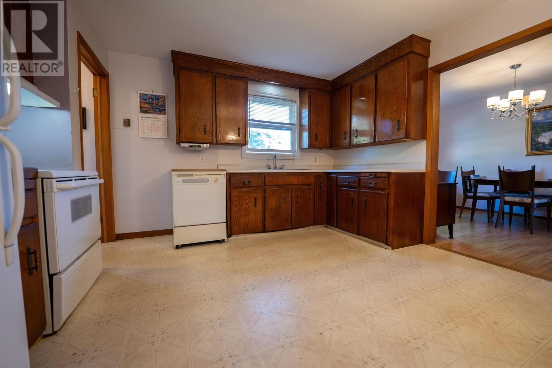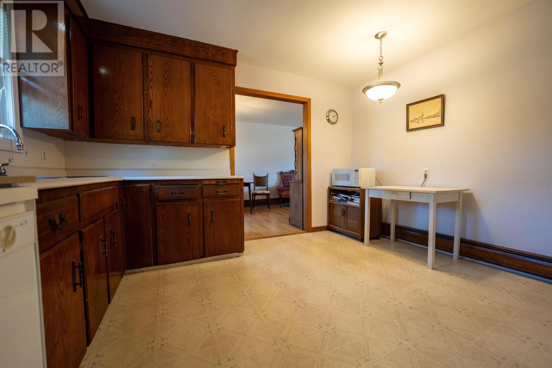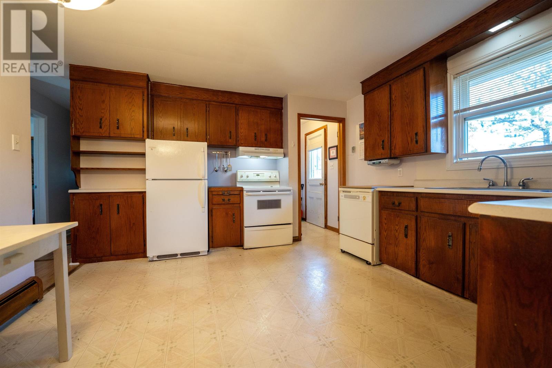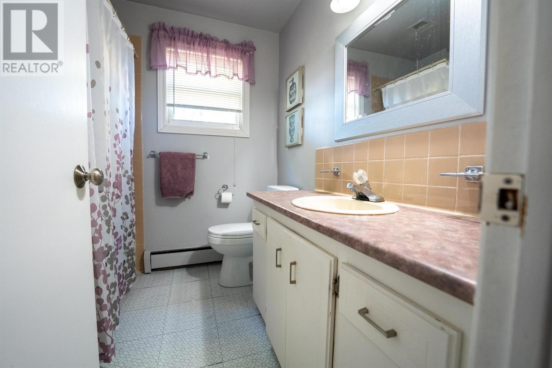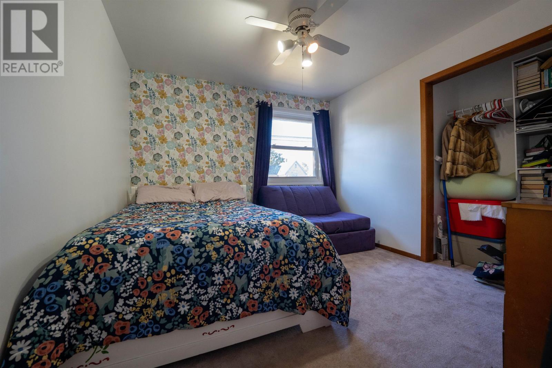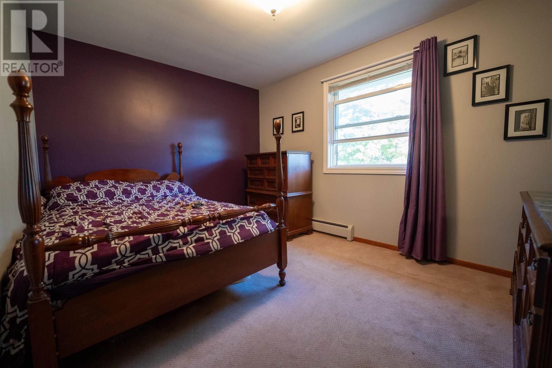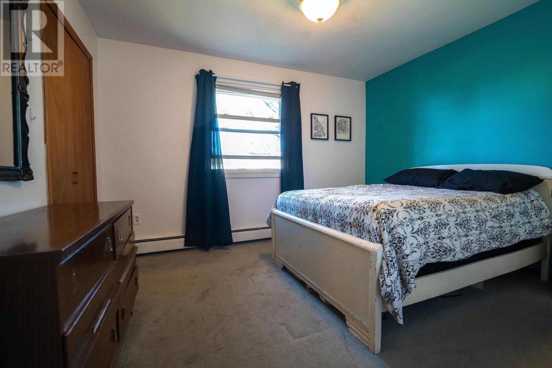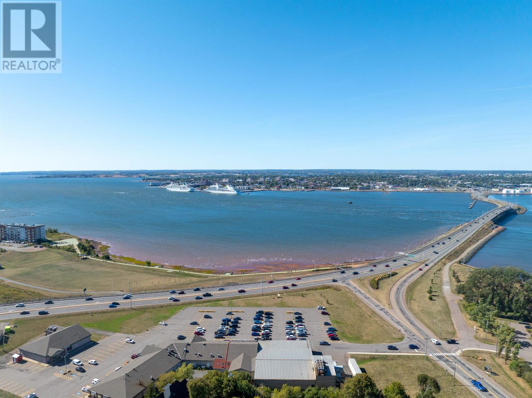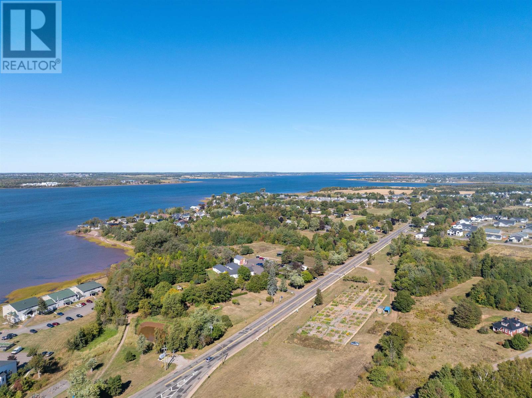3 Bedroom
1 Bathroom
Character
Baseboard Heaters
Landscaped
$340,000
Check out this Bright 3-bedroom, 2-bathroom home located on a large private lot in the absolute heart of Stratford on the Hopeton Road. Walk to restaurants, groceries and more with a transit stop just down the street for easy transit to Charlottetown and beyond. Main floor features a large bright living room adjacent to the dining room and large kitchen. Also on this level are three bedrooms, two full bathrooms and the laundry. The basement has a number of flex rooms that could be used as family areas, additional bedrooms (require egress windows), additional storage or hobby areas. Outside features a front porch and in the back there is a deck overlooking the well-manicured back yard with mature trees. Recent updates include new roof in 2024, new oil tank in 2024 and furnace in 2020. (id:56351)
Property Details
|
MLS® Number
|
202524752 |
|
Property Type
|
Single Family |
|
Neigbourhood
|
Southport |
|
Community Name
|
Stratford |
|
Amenities Near By
|
Golf Course, Park, Playground, Public Transit, Shopping |
|
Community Features
|
Recreational Facilities, School Bus |
|
Features
|
Level |
|
Structure
|
Deck |
Building
|
Bathroom Total
|
1 |
|
Bedrooms Above Ground
|
3 |
|
Bedrooms Total
|
3 |
|
Appliances
|
Stove, Dishwasher, Dryer, Washer, Microwave, Refrigerator |
|
Architectural Style
|
Character |
|
Basement Development
|
Partially Finished |
|
Basement Type
|
Full (partially Finished) |
|
Construction Style Attachment
|
Detached |
|
Exterior Finish
|
Wood Shingles |
|
Flooring Type
|
Carpeted, Laminate, Vinyl |
|
Foundation Type
|
Poured Concrete |
|
Heating Fuel
|
Oil |
|
Heating Type
|
Baseboard Heaters |
|
Total Finished Area
|
1957 Sqft |
|
Type
|
House |
|
Utility Water
|
Municipal Water |
Parking
Land
|
Acreage
|
No |
|
Land Amenities
|
Golf Course, Park, Playground, Public Transit, Shopping |
|
Land Disposition
|
Cleared |
|
Landscape Features
|
Landscaped |
|
Sewer
|
Municipal Sewage System |
|
Size Irregular
|
0.36 |
|
Size Total
|
0.3600|under 1/2 Acre |
|
Size Total Text
|
0.3600|under 1/2 Acre |
Rooms
| Level |
Type |
Length |
Width |
Dimensions |
|
Basement |
Family Room |
|
|
20x13.5 |
|
Basement |
Den |
|
|
9.11x11.9 |
|
Basement |
Other |
|
|
11.9x10.5 Flex |
|
Main Level |
Living Room |
|
|
14.9x22.5 |
|
Main Level |
Kitchen |
|
|
12.8x13.3 |
|
Main Level |
Dining Room |
|
|
9.11x13.2 |
|
Main Level |
Bedroom |
|
|
10.10x10.10 |
|
Main Level |
Bedroom |
|
|
12x10.10 |
|
Main Level |
Bedroom |
|
|
12x10.10 |
|
Main Level |
Bath (# Pieces 1-6) |
|
|
7.1x6.11 |
|
Main Level |
Other |
|
|
4.11x4.5 Nook |
https://www.realtor.ca/real-estate/28934798/28-hopeton-road-stratford-stratford


