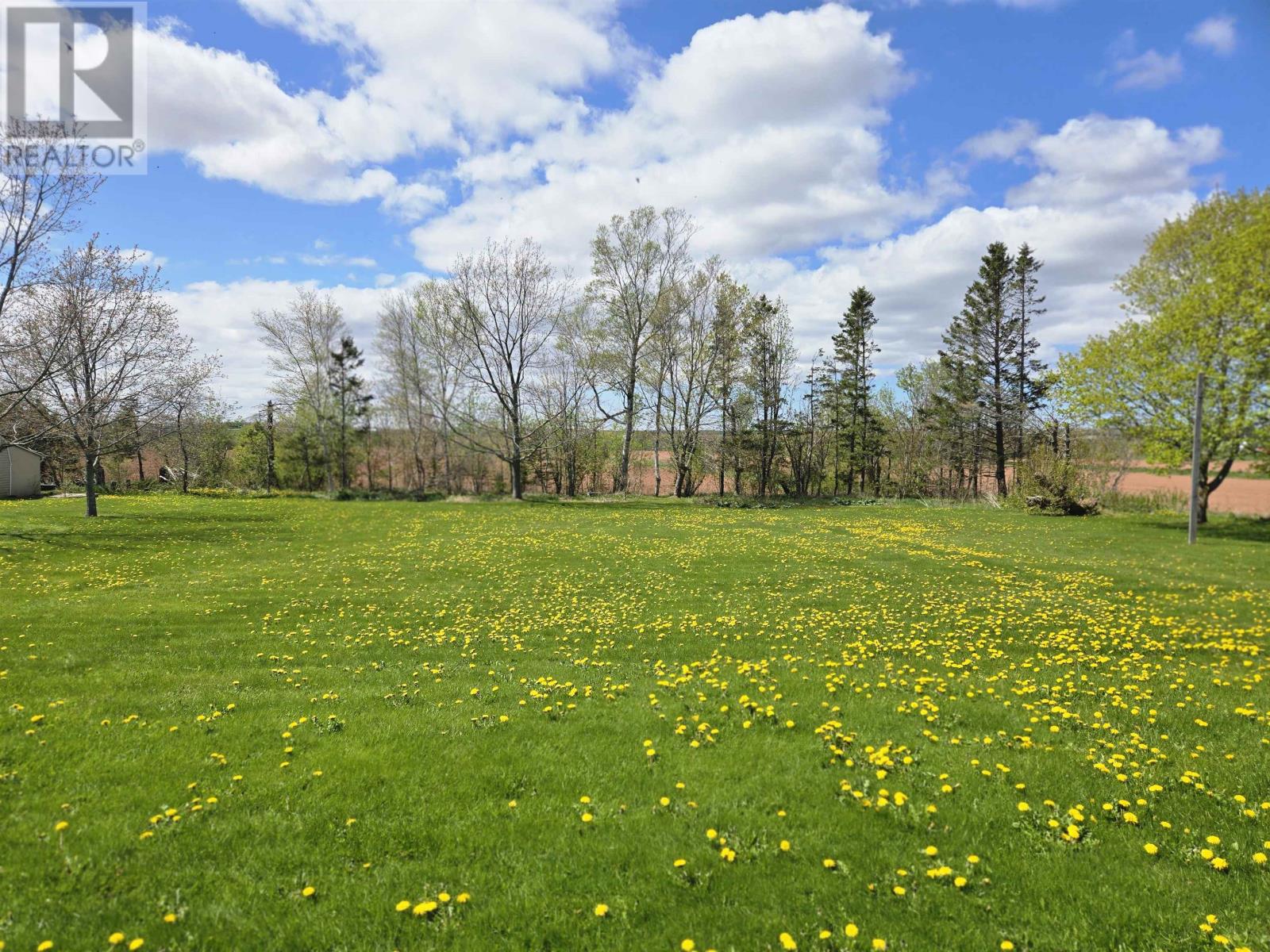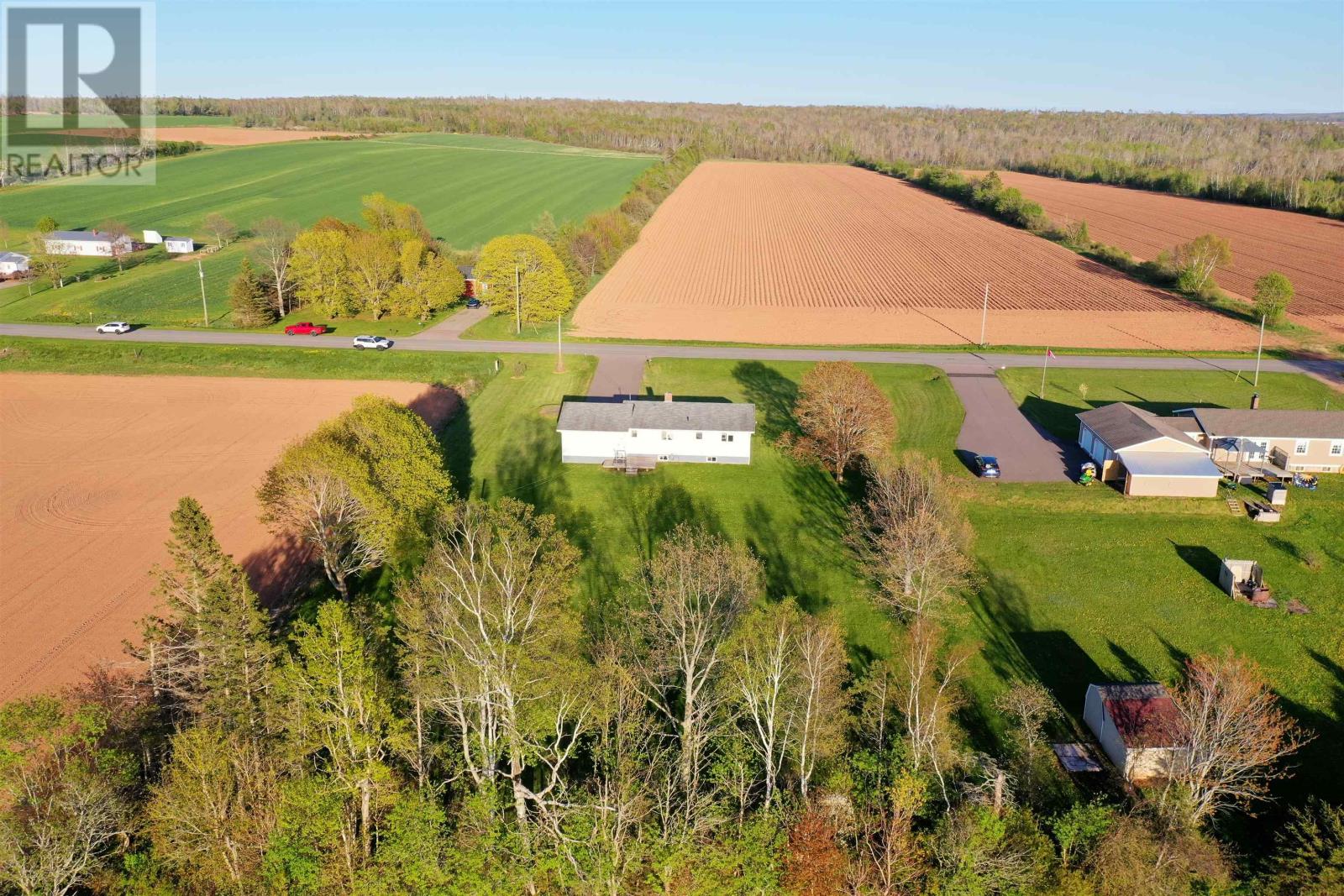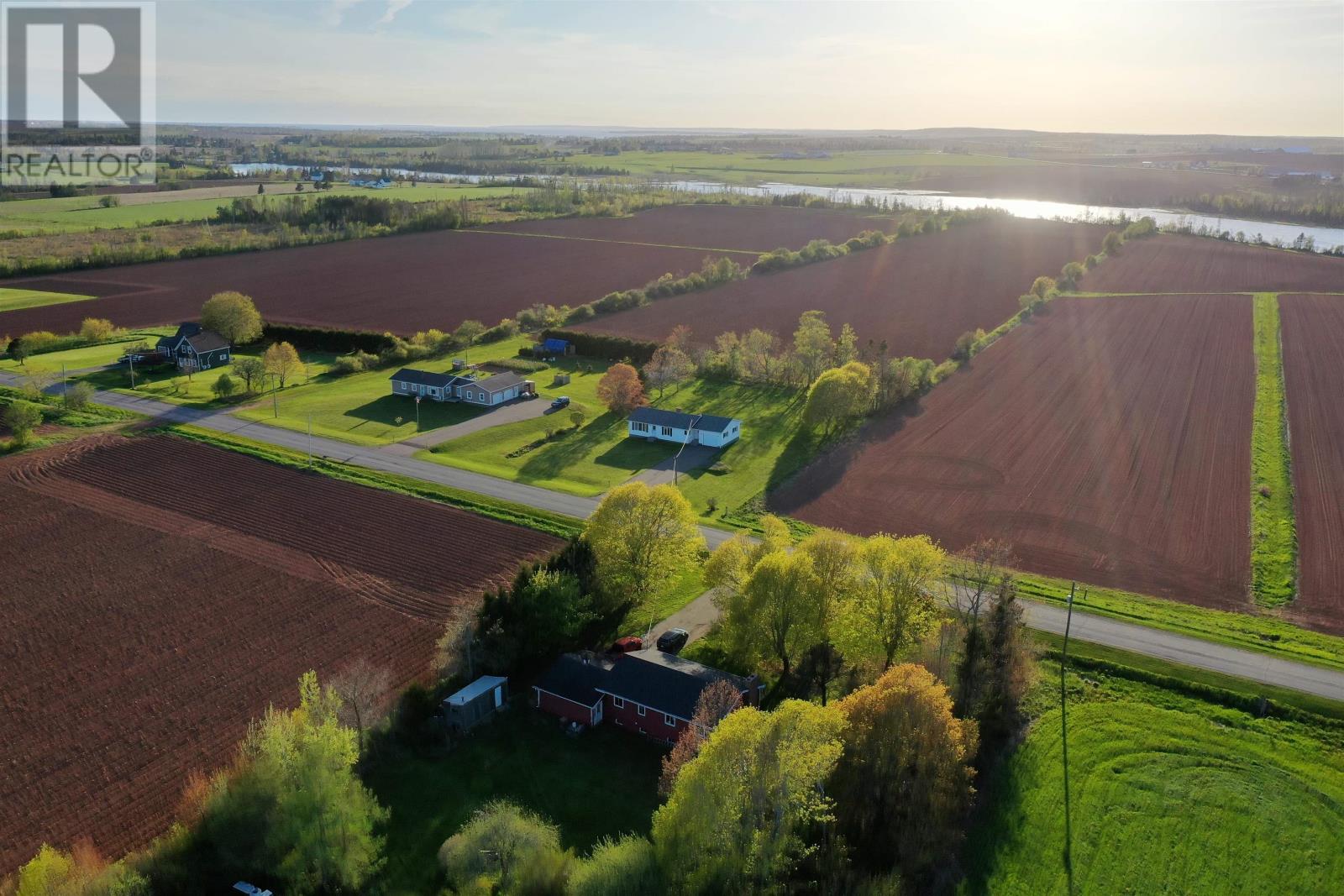2 Bedroom
2 Bathroom
Character
Fireplace
Baseboard Heaters, Furnace, Stove
Acreage
$339,000
Very well maintained home built in 1980 by the present owner. The main floor has a large eat in kitchen and dining area with built in hutch. Large bright living room great for entertaining. There are 2 bedrooms and a full bath on the first floor. There is also a half bath with washer and dryer on the main floor. Attached one car garage with porch giving direct access to the house. Downstairs there is a large family room with cozy wood stove. There are rough ins for plumbing and room for additional bedrooms in the basement. There is a paved double driveway, and beautiful flower beds and shrubs. Large back yard with lots of room for your own garden. Located on quiet road and only 15 minutes to Stratford or Montague. (id:56351)
Property Details
|
MLS® Number
|
202512091 |
|
Property Type
|
Single Family |
|
Community Name
|
Vernon Bridge |
|
Features
|
Paved Driveway |
Building
|
Bathroom Total
|
2 |
|
Bedrooms Above Ground
|
2 |
|
Bedrooms Total
|
2 |
|
Appliances
|
Central Vacuum, Oven - Electric, Range - Electric, Dryer, Washer, Microwave |
|
Architectural Style
|
Character |
|
Constructed Date
|
1980 |
|
Construction Style Attachment
|
Detached |
|
Exterior Finish
|
Wood Siding |
|
Fireplace Present
|
Yes |
|
Fireplace Type
|
Woodstove |
|
Flooring Type
|
Carpeted, Linoleum |
|
Foundation Type
|
Poured Concrete |
|
Half Bath Total
|
1 |
|
Heating Fuel
|
Oil, Wood |
|
Heating Type
|
Baseboard Heaters, Furnace, Stove |
|
Total Finished Area
|
1112 Sqft |
|
Type
|
House |
|
Utility Water
|
Drilled Well |
Parking
Land
|
Acreage
|
Yes |
|
Land Disposition
|
Cleared |
|
Sewer
|
Septic System |
|
Size Irregular
|
1.1 |
|
Size Total
|
1.1 Ac|1 - 3 Acres |
|
Size Total Text
|
1.1 Ac|1 - 3 Acres |
Rooms
| Level |
Type |
Length |
Width |
Dimensions |
|
Basement |
Family Room |
|
|
12.4 x 24.5 |
|
Main Level |
Kitchen |
|
|
12.11 x 15.11 |
|
Main Level |
Living Room |
|
|
18.9 x 13.6 |
|
Main Level |
Foyer |
|
|
6 x 12 |
|
Main Level |
Bath (# Pieces 1-6) |
|
|
9.9 x 7.4 |
|
Main Level |
Primary Bedroom |
|
|
11.8 x 11.10 |
|
Main Level |
Bedroom |
|
|
8.9 x 10.4 |
|
Main Level |
Bath (# Pieces 1-6) |
|
|
8 x 8 |
https://www.realtor.ca/real-estate/28357647/279-vernon-river-road-vernon-bridge-vernon-bridge








































