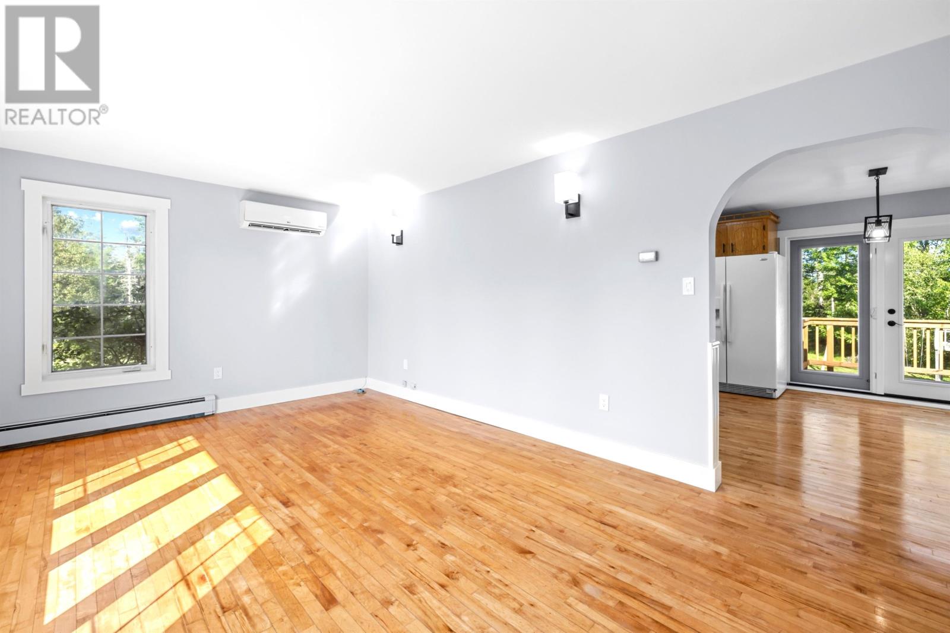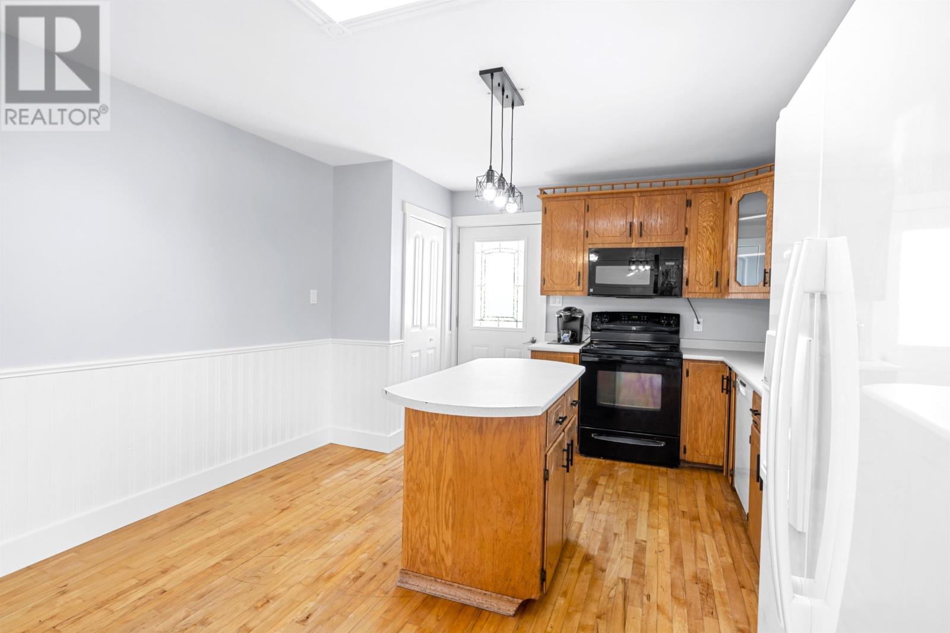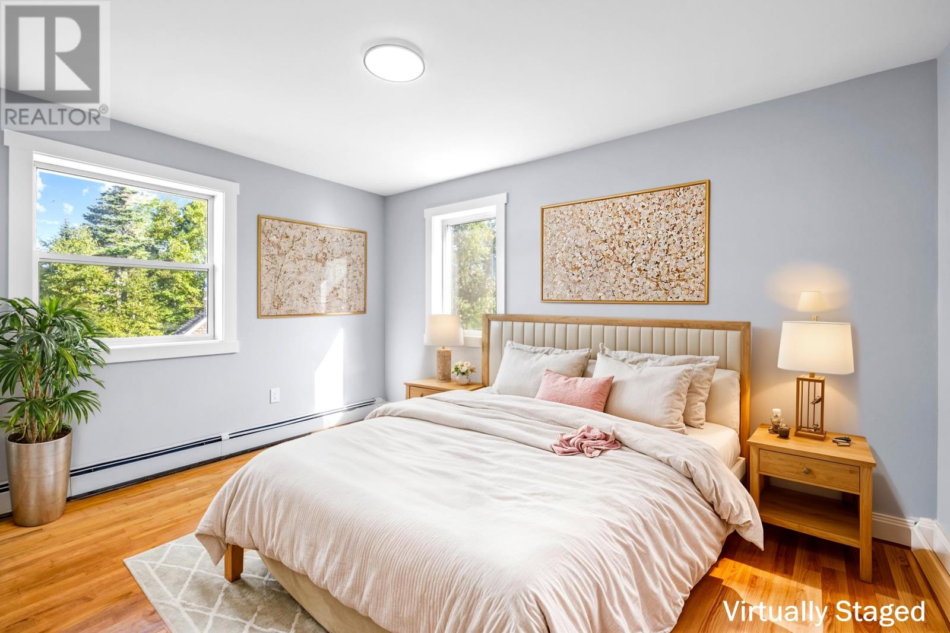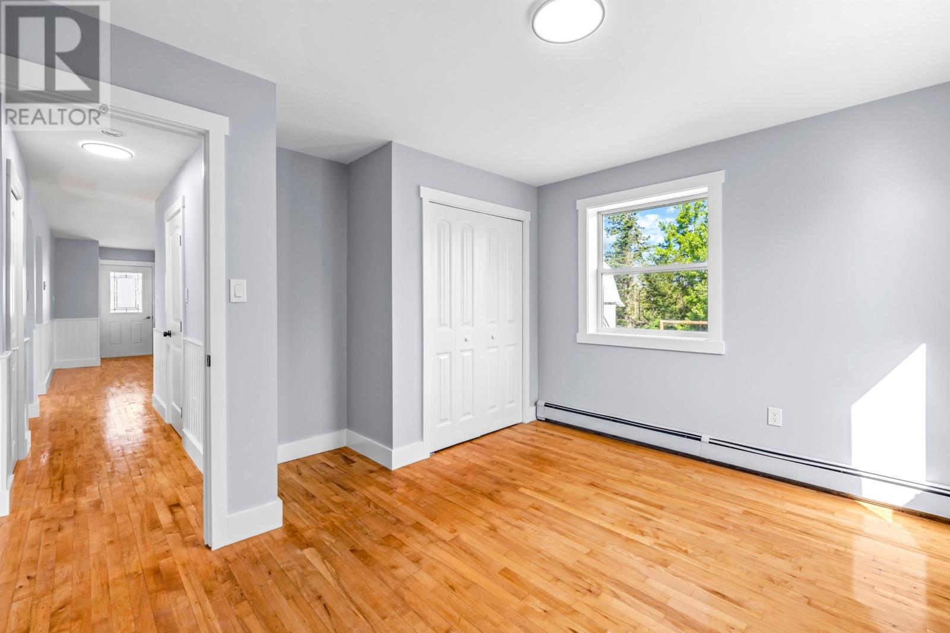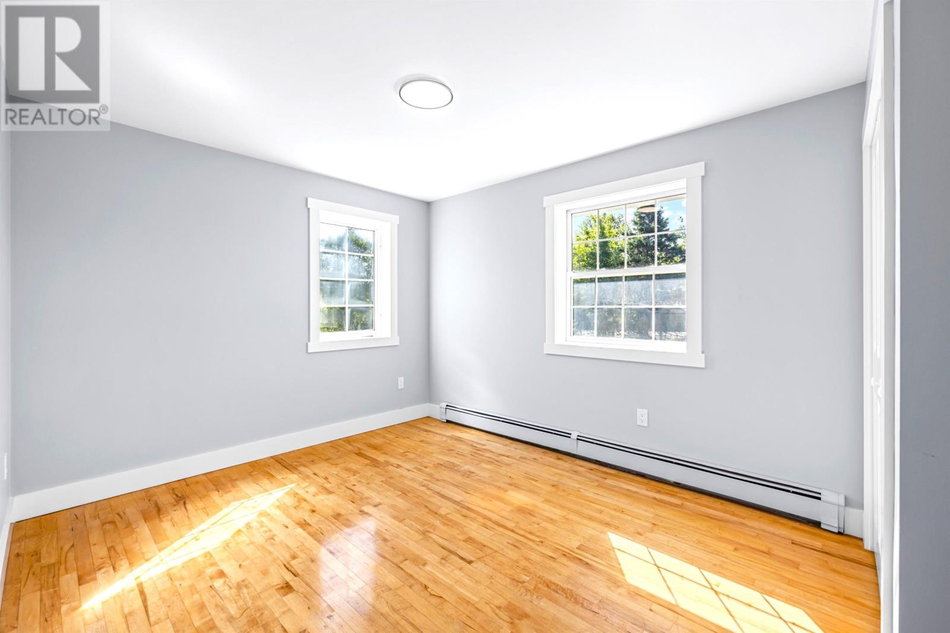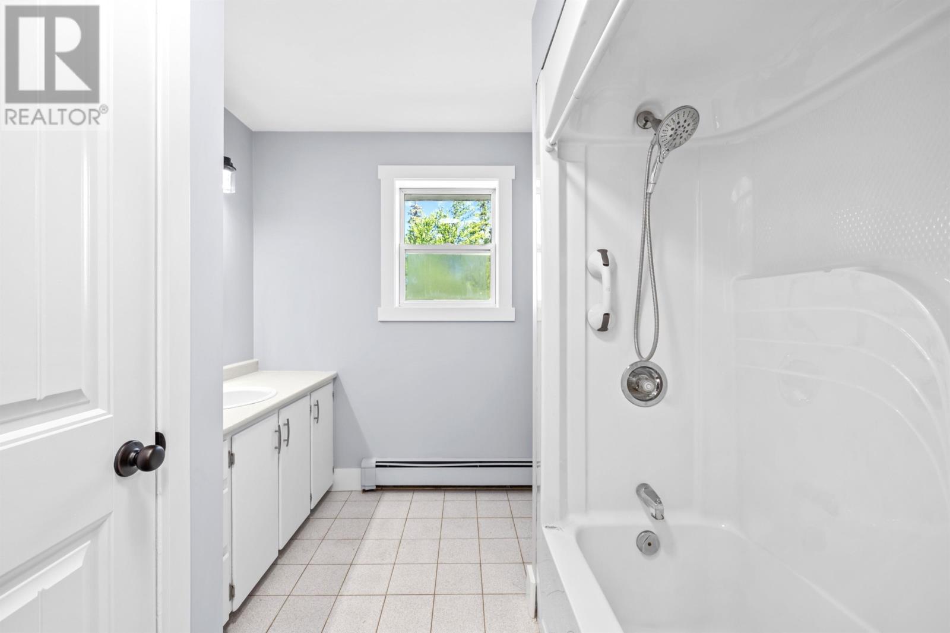4 Bedroom
2 Bathroom
Baseboard Heaters, Furnace, Wall Mounted Heat Pump, Hot Water
Acreage
Landscaped
$414,900
This welcoming split-entry home, just 5 minutes from the heart of the charming village of Cardigan, offers a cozy and comfortable space for family living or peaceful retreats. With four bedrooms and 1.5 bathrooms, this recently painted home exudes warmth and freshness, making it move-in ready. The property is nestled on a generous 2-acre lot, complete with a beautiful gazebo that invites you to relax and enjoy the serene surroundings. If you?re dreaming of even more space, additional land is available. One of the property's unique features is the oversized 36x26 garage, fully wired, heated, and equipped with water. It is completed with an unfinished second floor offering 936 square feet, making it the perfect space for a future workshop, studio, or additional living space. Just minutes from stunning beaches and award-winning golf courses, this home provides a perfect blend of rural tranquility and easy access to the best of island life. (id:56351)
Property Details
|
MLS® Number
|
202419875 |
|
Property Type
|
Single Family |
|
Community Name
|
Glenfanning |
|
Community Features
|
School Bus |
|
Features
|
Paved Driveway, Gazebo |
|
Structure
|
Shed |
Building
|
Bathroom Total
|
2 |
|
Bedrooms Above Ground
|
2 |
|
Bedrooms Below Ground
|
2 |
|
Bedrooms Total
|
4 |
|
Appliances
|
Stove, Dishwasher, Microwave Range Hood Combo, Refrigerator |
|
Constructed Date
|
1996 |
|
Construction Style Attachment
|
Detached |
|
Exterior Finish
|
Brick, Vinyl |
|
Flooring Type
|
Hardwood, Tile, Vinyl |
|
Foundation Type
|
Poured Concrete |
|
Half Bath Total
|
1 |
|
Heating Fuel
|
Electric, Wood |
|
Heating Type
|
Baseboard Heaters, Furnace, Wall Mounted Heat Pump, Hot Water |
|
Total Finished Area
|
1730 Sqft |
|
Type
|
House |
|
Utility Water
|
Well |
Parking
|
Detached Garage
|
|
|
Heated Garage
|
|
Land
|
Access Type
|
Year-round Access |
|
Acreage
|
Yes |
|
Land Disposition
|
Cleared |
|
Landscape Features
|
Landscaped |
|
Sewer
|
Septic System |
|
Size Irregular
|
2 |
|
Size Total
|
2 Ac |
|
Size Total Text
|
2 Ac |
Rooms
| Level |
Type |
Length |
Width |
Dimensions |
|
Lower Level |
Bedroom |
|
|
17.5x10.10 |
|
Lower Level |
Bedroom |
|
|
11.7x11.10 |
|
Lower Level |
Laundry / Bath |
|
|
12.5x8.4 |
|
Lower Level |
Utility Room |
|
|
21.8x13.8 |
|
Main Level |
Eat In Kitchen |
|
|
19.4x12.4 |
|
Main Level |
Living Room |
|
|
17.9x11.9 |
|
Main Level |
Bath (# Pieces 1-6) |
|
|
8.7x8 |
|
Main Level |
Bedroom |
|
|
13.4x10.6 |
|
Main Level |
Bedroom |
|
|
13.9x10.2 |
|
Main Level |
Foyer |
|
|
8.4x6.8 |
https://www.realtor.ca/real-estate/27300523/2788-seven-mile-road-glenfanning-glenfanning











