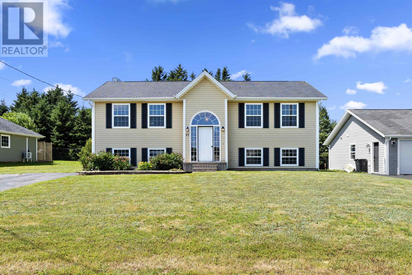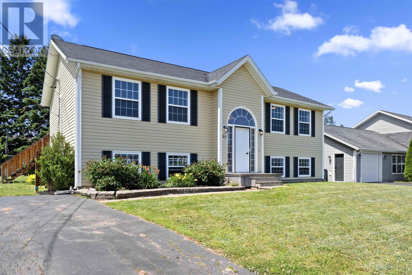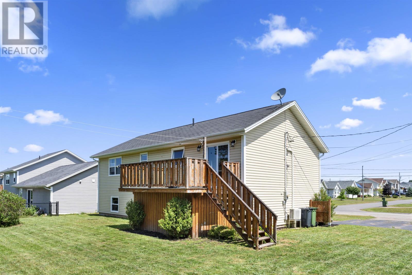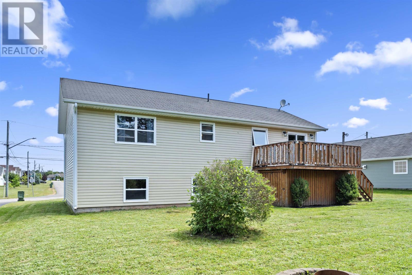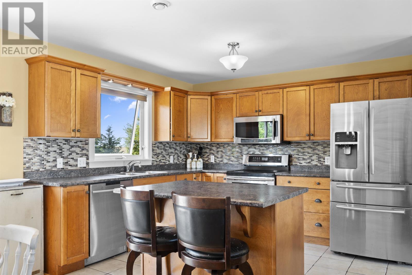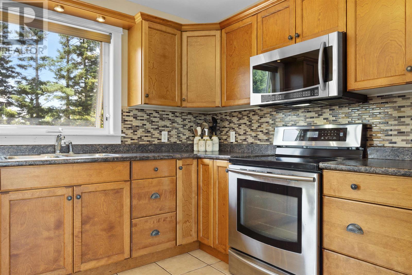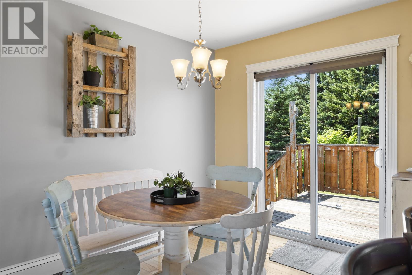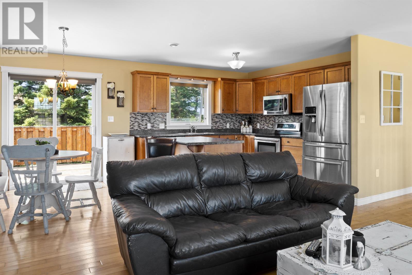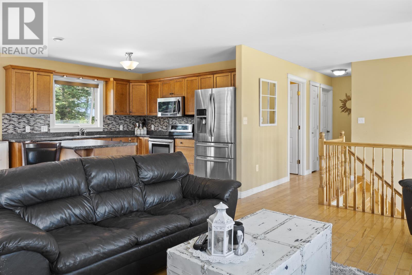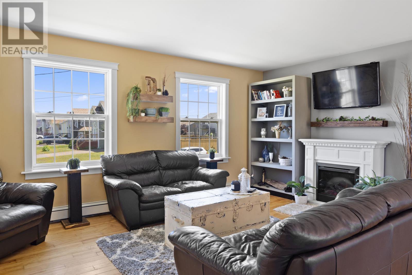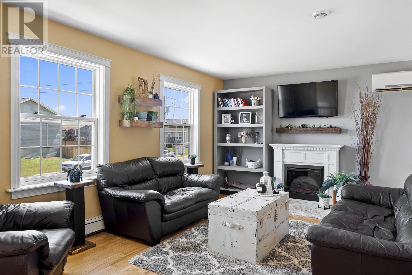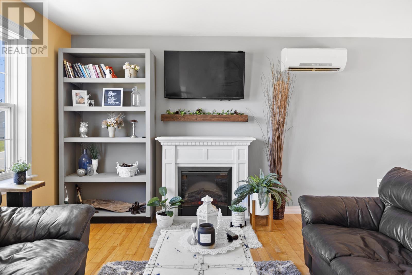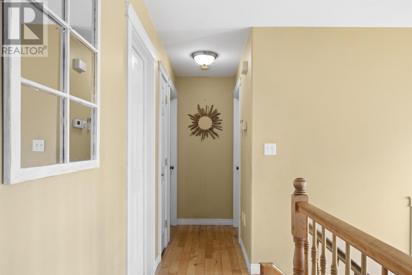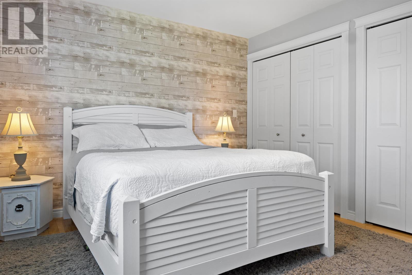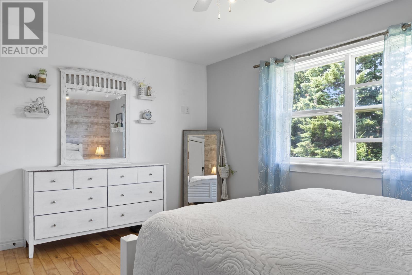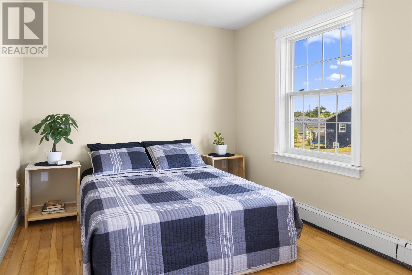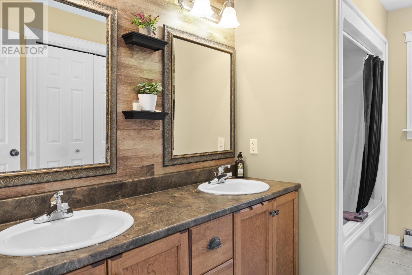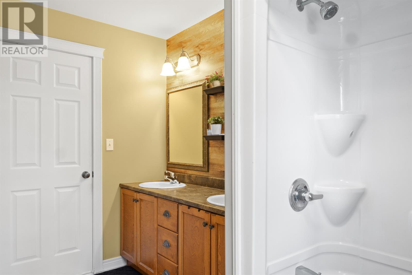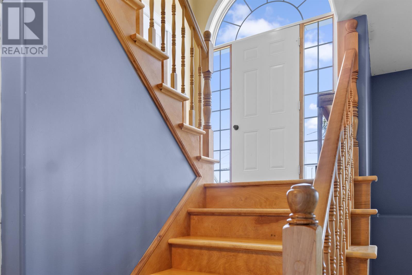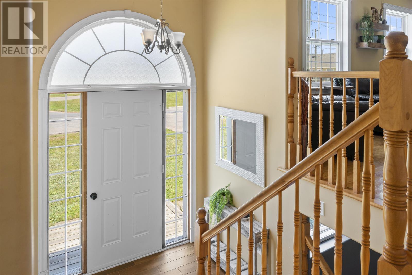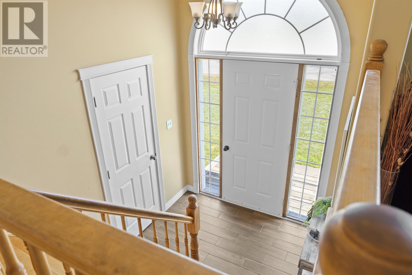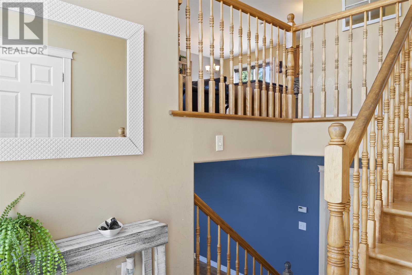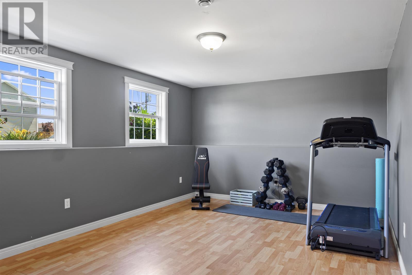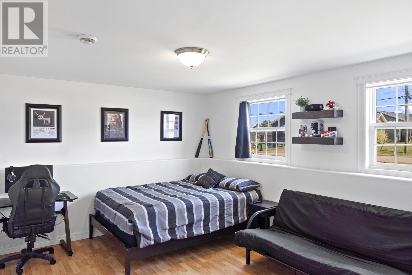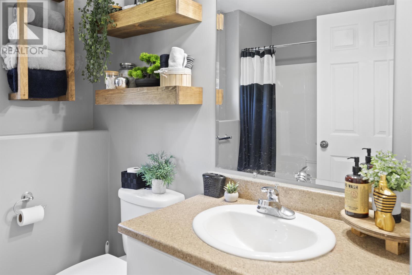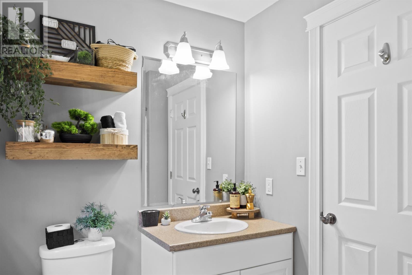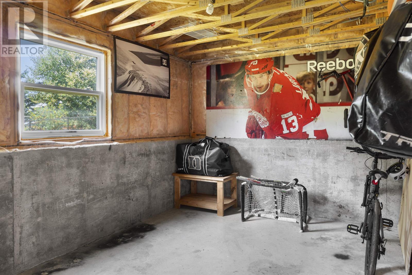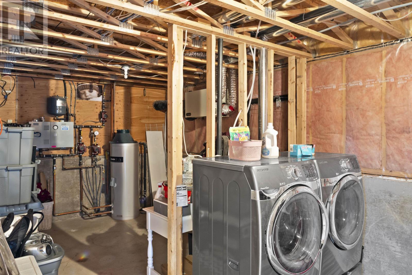3 Bedroom
2 Bathroom
Fireplace
Air Exchanger
Baseboard Heaters, Wall Mounted Heat Pump, Hot Water
$484,980
Located in the highly sought-after community of West Royalty, this beautifully designed split-entry home offers a blend of comfort, space, and natural light. The main level features an open-concept layout with hardwood floors, a spacious living room, and a bright kitchen and dining area that flows seamlessly to the backyard through sliding patio doors. Step out onto the large back deck, perfect for relaxing or entertaining, with stairs leading down to the private backyard. The main floor includes a generous primary bedroom with double closets, an additional bedroom, and a full bathroom. The lower level adds even more living space, boasting a large family room ideal for a gym or office, a finished third bedroom, a second full bathroom, and an additional room ready for your personal touch. A well-sized laundry room with extra storage completes the lower level. This home offers incredible value and flexibility for families or anyone looking for room to grow. (id:56351)
Property Details
|
MLS® Number
|
202519525 |
|
Property Type
|
Single Family |
|
Community Name
|
West Royalty |
|
Features
|
Paved Driveway |
|
Structure
|
Deck |
Building
|
Bathroom Total
|
2 |
|
Bedrooms Above Ground
|
2 |
|
Bedrooms Below Ground
|
1 |
|
Bedrooms Total
|
3 |
|
Appliances
|
Stove, Dishwasher, Dryer, Washer, Refrigerator |
|
Basement Development
|
Partially Finished |
|
Basement Type
|
Full (partially Finished) |
|
Construction Style Attachment
|
Detached |
|
Cooling Type
|
Air Exchanger |
|
Exterior Finish
|
Vinyl |
|
Fireplace Present
|
Yes |
|
Flooring Type
|
Ceramic Tile, Hardwood |
|
Foundation Type
|
Poured Concrete |
|
Heating Fuel
|
Electric |
|
Heating Type
|
Baseboard Heaters, Wall Mounted Heat Pump, Hot Water |
|
Total Finished Area
|
1718 Sqft |
|
Type
|
House |
|
Utility Water
|
Municipal Water |
Land
|
Acreage
|
No |
|
Sewer
|
Municipal Sewage System |
|
Size Irregular
|
.16 |
|
Size Total
|
0.1600|under 1/2 Acre |
|
Size Total Text
|
0.1600|under 1/2 Acre |
Rooms
| Level |
Type |
Length |
Width |
Dimensions |
|
Lower Level |
Foyer |
|
|
7x5.3 |
|
Lower Level |
Bedroom |
|
|
14.6x11.7 |
|
Lower Level |
Storage |
|
|
13x10 |
|
Lower Level |
Bath (# Pieces 1-6) |
|
|
8.3x6.4 |
|
Lower Level |
Laundry Room |
|
|
20.2x10.2 |
|
Lower Level |
Recreational, Games Room |
|
|
16.9x11.7 |
|
Main Level |
Living Room |
|
|
17.10x11.5 |
|
Main Level |
Kitchen |
|
|
19x11.4 |
|
Main Level |
Primary Bedroom |
|
|
14.10x11.4 |
|
Main Level |
Bedroom |
|
|
15x9 |
|
Main Level |
Bath (# Pieces 1-6) |
|
|
8.3x11.4 |
https://www.realtor.ca/real-estate/28686624/27-raspberry-avenue-west-royalty-west-royalty


