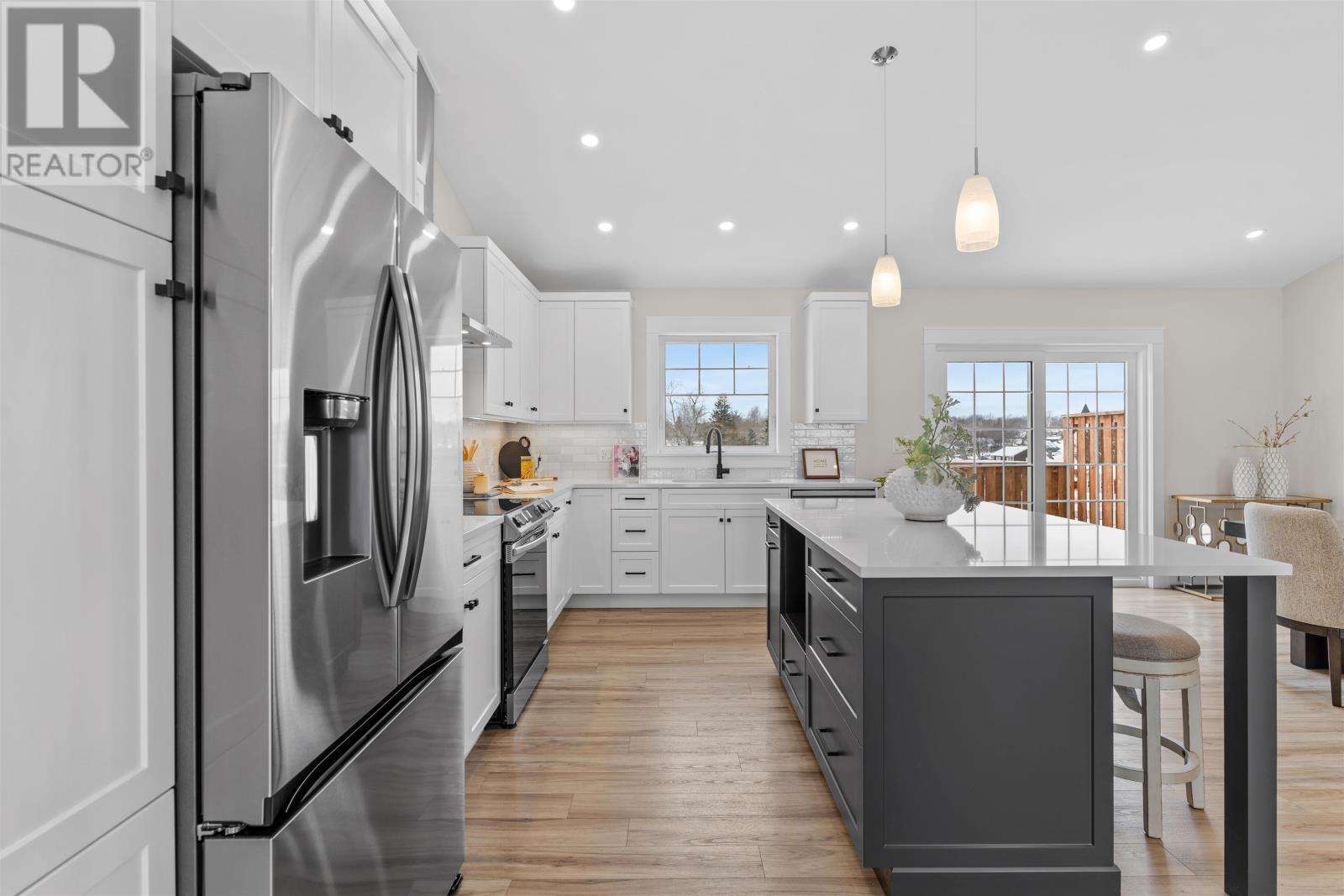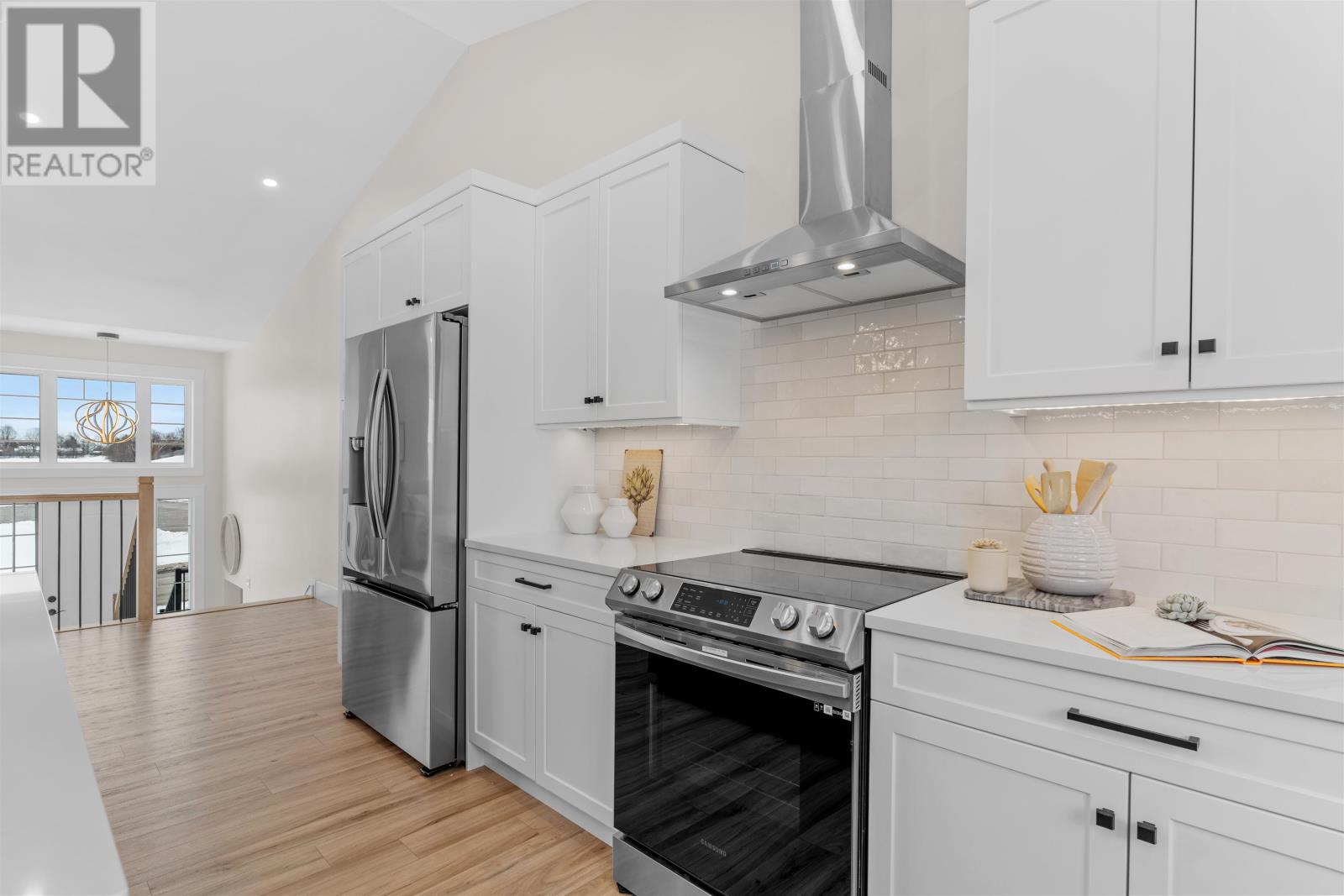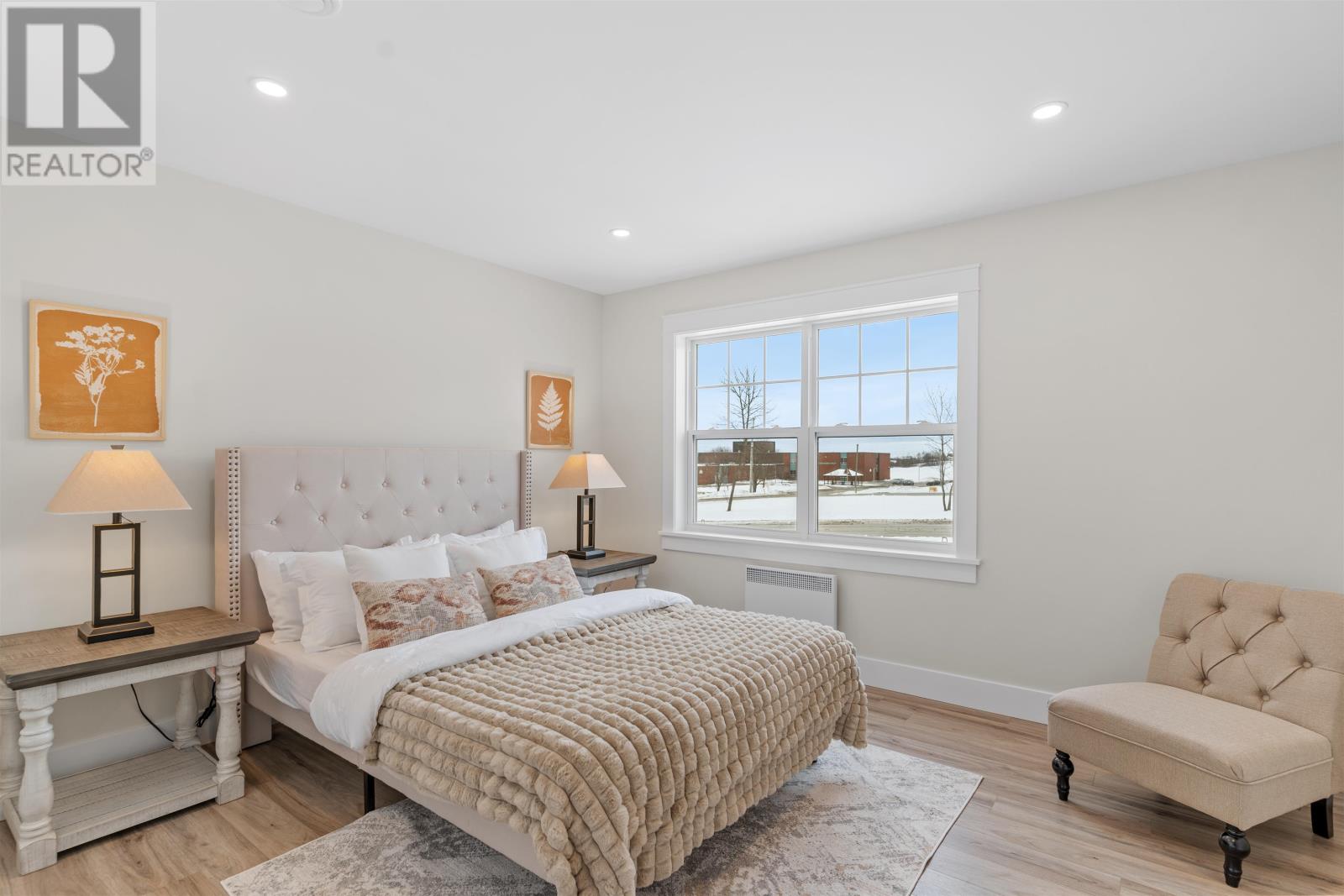5 Bedroom
3 Bathroom
Fireplace
Air Exchanger
Baseboard Heaters, Wall Mounted Heat Pump, Heat Recovery Ventilation (Hrv)
Landscaped
$655,000
Step into the first new construction home available in Sherwood in over two years, a truly rare opportunity to own a contemporary masterpiece in this coveted neighborhood. Perfectly positioned across from Stonepark Intermediate and with a newly expanded daycare just behind, this home offers unparalleled convenience for growing families. Designed with multigenerational living in mind, the thoughtful split-level layout provides both functionality and privacy, making it ideal for a variety of lifestyles. The interior boasts vaulted cathedral ceilings that amplify the sense of space and light, while the open-concept layout ensures effortless entertaining. A gourmet kitchen, complete with stainless steel Samsung appliances, quartz countertops, and sleek modern finishes, serves as the heart of the home. Main-floor laundry adds everyday ease, and multiple ductless heat pumps provide year-round comfort and energy efficiency. With five spacious bedrooms and three beautifully designed bathrooms, this home accommodates both large families and guests with ease. Thoughtful details, like dimmable LED lighting throughout, enhance the ambiance, while the two-car garage offers ample storage and convenience. Step outside to discover multiple outdoor spaces perfect for relaxation or hosting gatherings. Whether you?re sipping coffee on the patio or enjoying a family barbecue, the options for outdoor enjoyment are endless. Homes like this don?t come along often in Sherwood, don?t miss your chance! (id:56351)
Property Details
|
MLS® Number
|
202501261 |
|
Property Type
|
Single Family |
|
Neigbourhood
|
Sherwood |
|
Community Name
|
Sherwood |
|
Amenities Near By
|
Golf Course, Park, Playground, Public Transit, Shopping |
|
Community Features
|
Recreational Facilities, School Bus |
|
Features
|
Paved Driveway |
|
Structure
|
Deck |
Building
|
Bathroom Total
|
3 |
|
Bedrooms Above Ground
|
5 |
|
Bedrooms Total
|
5 |
|
Appliances
|
Oven - Electric, Dishwasher, Refrigerator |
|
Constructed Date
|
2024 |
|
Construction Style Attachment
|
Detached |
|
Cooling Type
|
Air Exchanger |
|
Exterior Finish
|
Stone, Vinyl |
|
Fireplace Present
|
Yes |
|
Flooring Type
|
Ceramic Tile, Laminate |
|
Heating Fuel
|
Electric |
|
Heating Type
|
Baseboard Heaters, Wall Mounted Heat Pump, Heat Recovery Ventilation (hrv) |
|
Total Finished Area
|
2564 Sqft |
|
Type
|
House |
|
Utility Water
|
Municipal Water |
Parking
|
Attached Garage
|
|
|
Heated Garage
|
|
|
Parking Space(s)
|
|
Land
|
Access Type
|
Year-round Access |
|
Acreage
|
No |
|
Land Amenities
|
Golf Course, Park, Playground, Public Transit, Shopping |
|
Land Disposition
|
Cleared |
|
Landscape Features
|
Landscaped |
|
Sewer
|
Municipal Sewage System |
|
Size Irregular
|
0.20 |
|
Size Total
|
0.2000|under 1/2 Acre |
|
Size Total Text
|
0.2000|under 1/2 Acre |
Rooms
| Level |
Type |
Length |
Width |
Dimensions |
|
Lower Level |
Family Room |
|
|
23 x 16.5 |
|
Lower Level |
Bedroom |
|
|
13.11 x 12.11 |
|
Lower Level |
Bedroom |
|
|
14.5 x 10.10 |
|
Lower Level |
Bath (# Pieces 1-6) |
|
|
7.1 x 5.6 |
|
Lower Level |
Utility Room |
|
|
2.3 x 7.4 |
|
Main Level |
Kitchen |
|
|
Combined |
|
Main Level |
Living Room |
|
|
30.10 x 21 |
|
Main Level |
Dining Room |
|
|
Combined |
|
Main Level |
Primary Bedroom |
|
|
15.8 x 13.10 |
|
Main Level |
Ensuite (# Pieces 2-6) |
|
|
8.6 x 5.6 |
|
Main Level |
Primary Bedroom |
|
|
7.1 x 5.3 |
|
Main Level |
Bedroom |
|
|
10.11 x 10.11 |
|
Main Level |
Bedroom |
|
|
11.10 x 12.11 |
|
Main Level |
Bath (# Pieces 1-6) |
|
|
8.7 x 5.2 |
https://www.realtor.ca/real-estate/27822063/27-pope-avenue-sherwood-sherwood





















































