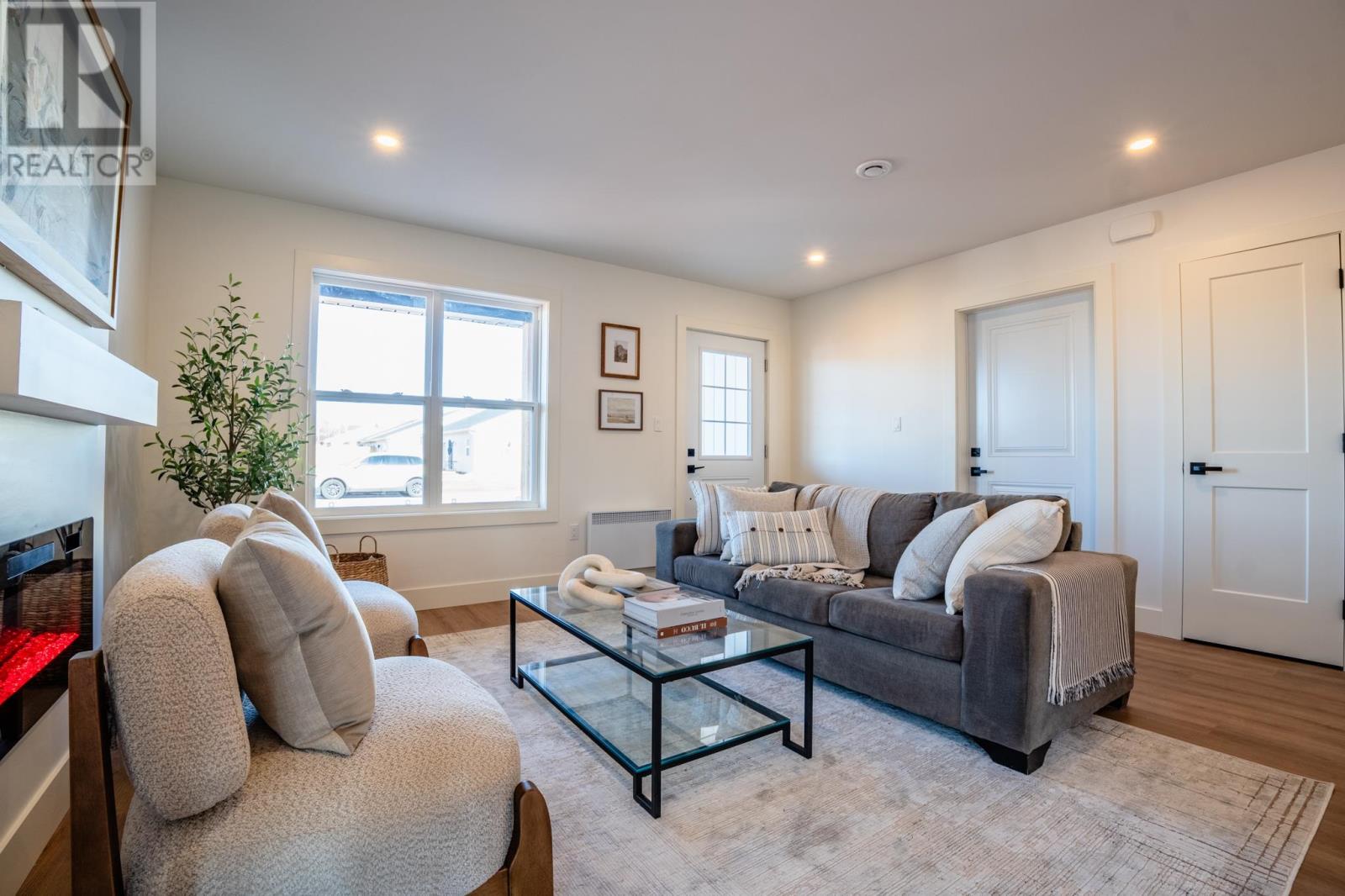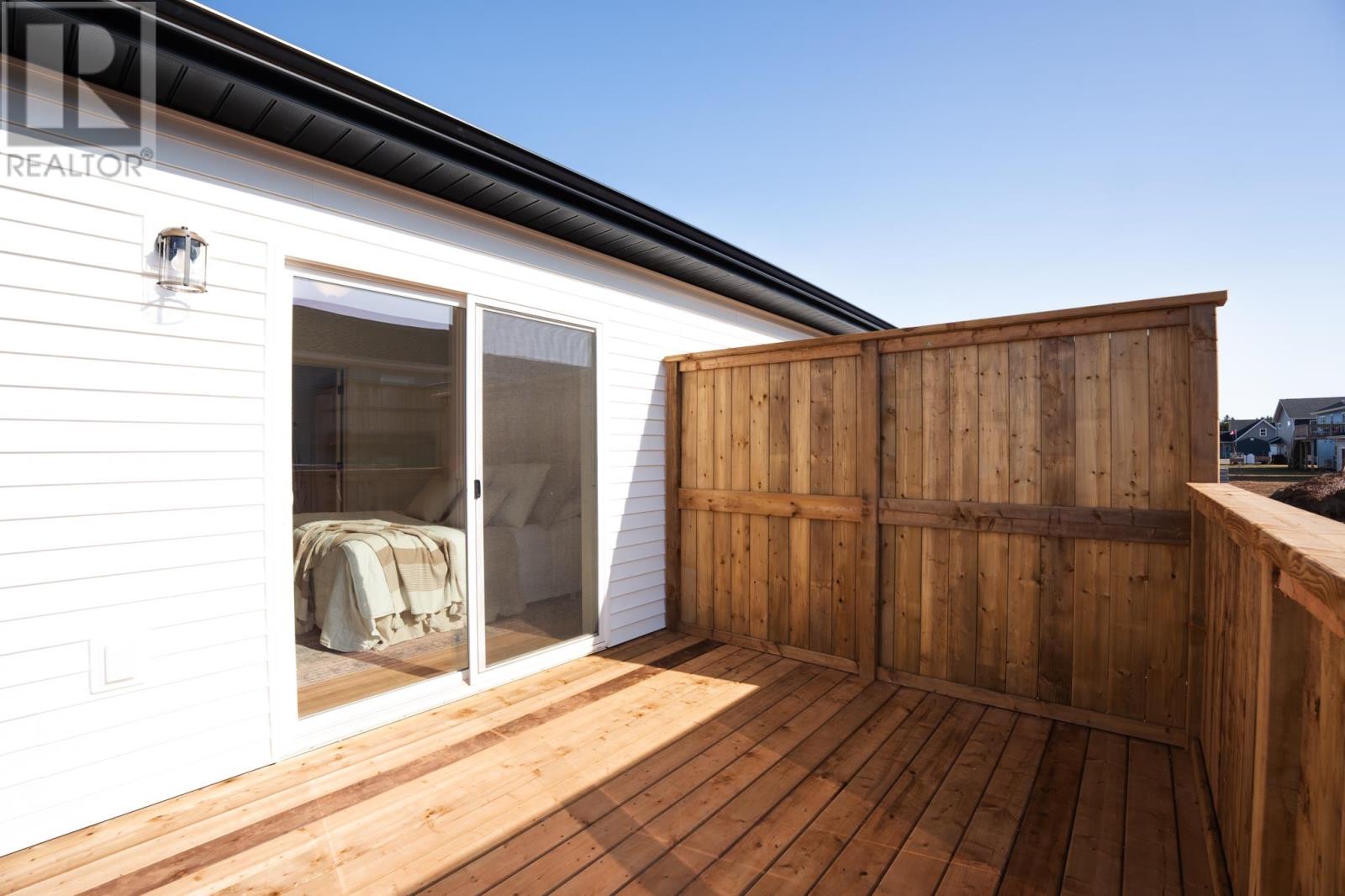3 Bedroom
2 Bathroom
Character
Fireplace
Air Exchanger
Baseboard Heaters, Wall Mounted Heat Pump
$389,000
Beautiful new semi-detached home, located in the sought after neighborhood of West Royalty. This well built home features main level living, and welcomes you with a bright, open concept living room and dining area, and a beautiful white kitchen. The kitchen is at the heart of the home and features well designed, quality cabinetry, new stainless appliances, and ample storage and counter space. The home?s spacious hallway leads you to a full bathroom, a closet laundry, storage closet, and three bedrooms. The homes primary bedroom features an ensuite with a shower, and a sliding door to a semi private deck. The home is heated and cooled via heat pump, there are wall convector heaters in each room, and the single vehicle garage is heated as well. This home has Lux Residential Home Warranty. Please note: Tax and Assessment values are to be determined. HST included in price, rebate to be assigned to the Vendor. (id:56351)
Property Details
|
MLS® Number
|
202506787 |
|
Property Type
|
Single Family |
|
Community Name
|
Charlottetown |
|
Amenities Near By
|
Playground, Public Transit |
|
Community Features
|
School Bus |
|
Features
|
Paved Driveway, Single Driveway |
|
Structure
|
Deck |
Building
|
Bathroom Total
|
2 |
|
Bedrooms Above Ground
|
3 |
|
Bedrooms Total
|
3 |
|
Appliances
|
Range - Electric, Dishwasher, Dryer, Washer, Refrigerator |
|
Architectural Style
|
Character |
|
Basement Type
|
None |
|
Construction Style Attachment
|
Semi-detached |
|
Cooling Type
|
Air Exchanger |
|
Exterior Finish
|
Vinyl |
|
Fireplace Present
|
Yes |
|
Flooring Type
|
Laminate, Vinyl |
|
Foundation Type
|
Poured Concrete, Concrete Slab |
|
Heating Fuel
|
Electric |
|
Heating Type
|
Baseboard Heaters, Wall Mounted Heat Pump |
|
Total Finished Area
|
1145 Sqft |
|
Type
|
House |
|
Utility Water
|
Municipal Water |
Parking
Land
|
Access Type
|
Year-round Access |
|
Acreage
|
No |
|
Land Amenities
|
Playground, Public Transit |
|
Land Disposition
|
Cleared |
|
Sewer
|
Municipal Sewage System |
|
Size Irregular
|
0.1 |
|
Size Total
|
0.1 Ac|under 1/2 Acre |
|
Size Total Text
|
0.1 Ac|under 1/2 Acre |
Rooms
| Level |
Type |
Length |
Width |
Dimensions |
|
Main Level |
Kitchen |
|
|
12.6 x 10 |
|
Main Level |
Dining Room |
|
|
15 x 9 |
|
Main Level |
Living Room |
|
|
14 x 15 |
|
Main Level |
Primary Bedroom |
|
|
12 x 11 |
|
Main Level |
Bedroom |
|
|
11 x 10 |
|
Main Level |
Bedroom |
|
|
11 x 11 |
|
Main Level |
Ensuite (# Pieces 2-6) |
|
|
8.4 x 5 |
|
Main Level |
Bath (# Pieces 1-6) |
|
|
11.9 x 5.6 |
https://www.realtor.ca/real-estate/28119549/27-paddington-avenue-charlottetown-charlottetown






































