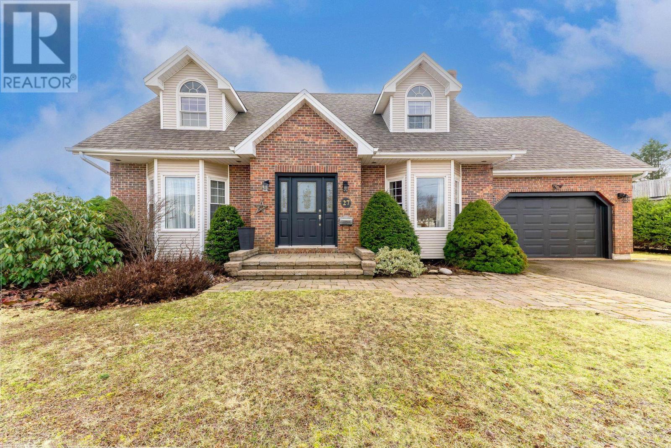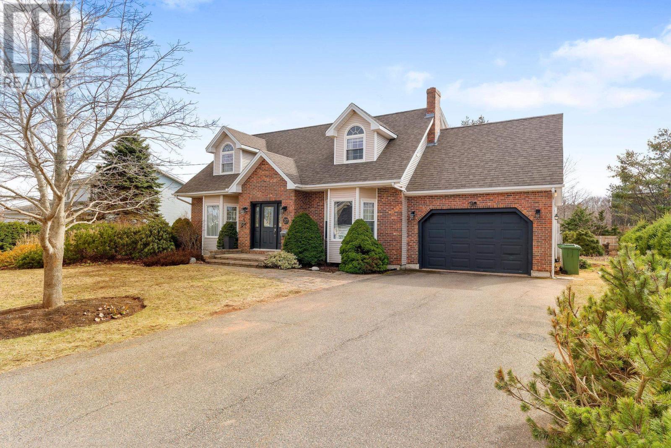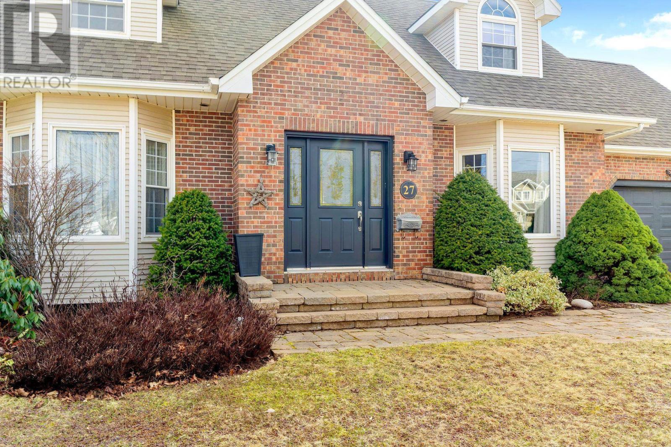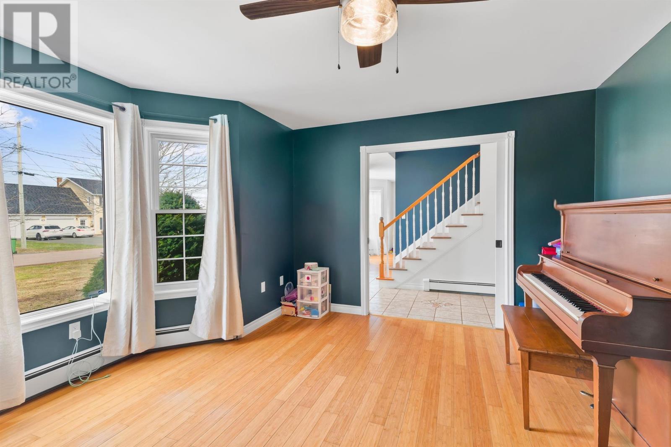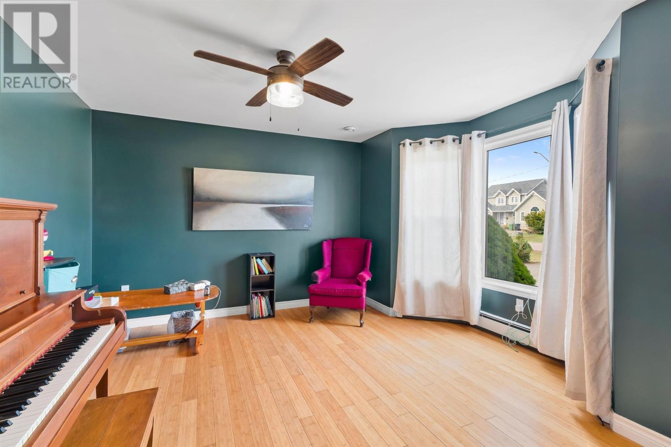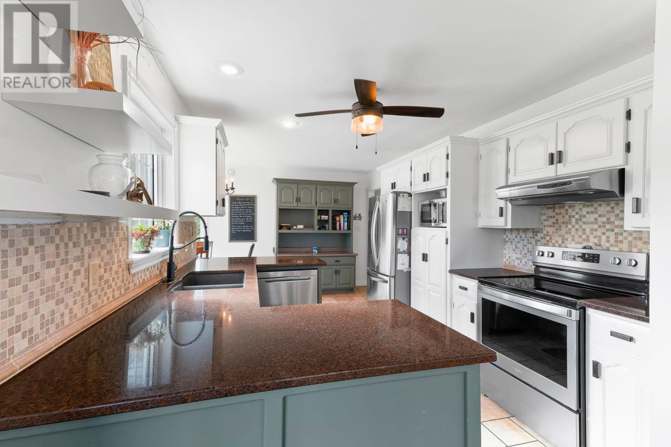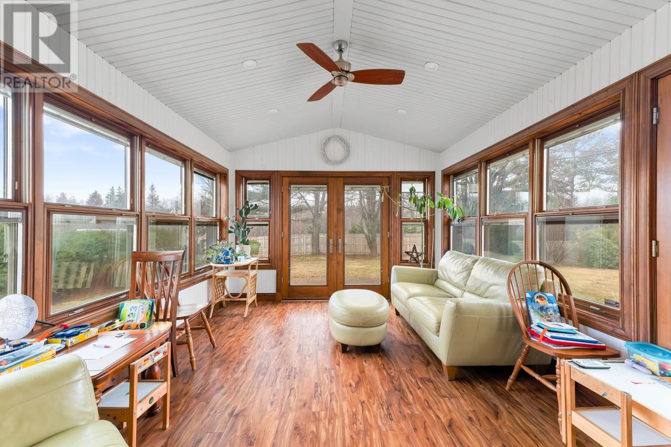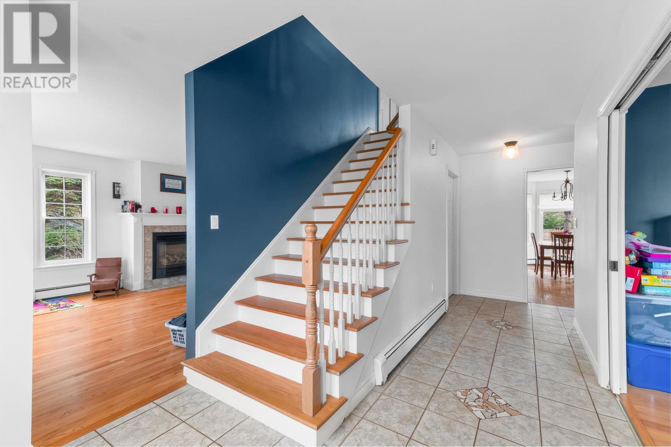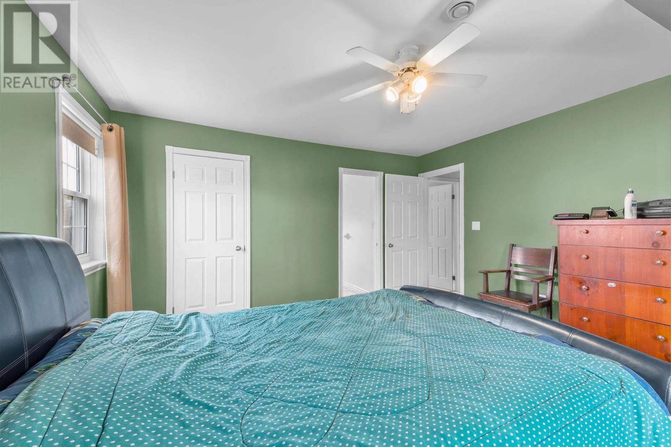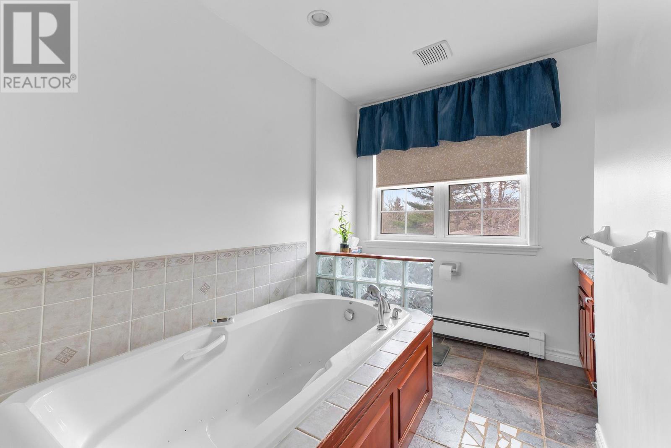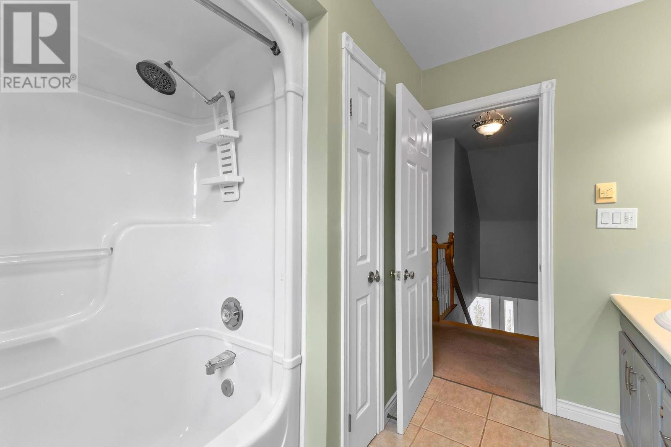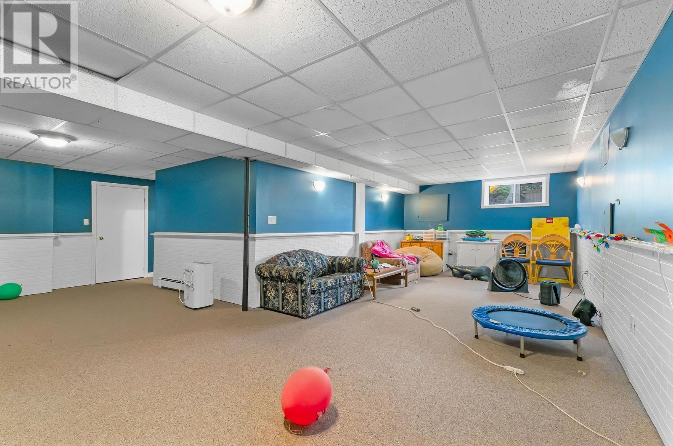4 Bedroom
3 Bathroom
Fireplace
Baseboard Heaters, Furnace, Heat Recovery Ventilation (Hrv)
Landscaped
$588,000
Welcome to 27 Oakland Drive- a well maintained family home located in a quiet, highly sought after Charlottetown neighborhood. With great curb appeal and mature landscaping, this home offers a warm and inviting first impression. Inside, you will find quality finishes throughout, including hardwood floors, quartz countertops, a propane fireplace, and an expansive sunroom that adds a bright, comfortable living space. The main floor features a spacious office next to the entrance, along with a large living room that flows into the dining area, sunroom, and eat-in kitchen. There is also a full bathroom with laundry and a convenient mudroom with access to the attached garage. Upstairs, there are three generously sized bedrooms, including a primary suite with its own three piece bathroom. One of the secondary bedrooms has direct access to the bonus room over the garage. A third full bathroom completes the upper level. The finished basement includes a sprawling rec room, a fourth bedroom, and plenty of storage and utility space. Situated on a private lot, this home is within walking distance to local trails and parks, while still being just minutes from all the amenities Charlottetown has to offer. It?s sure to please its future owners! (id:56351)
Property Details
|
MLS® Number
|
202508793 |
|
Property Type
|
Single Family |
|
Neigbourhood
|
East Royalty |
|
Community Name
|
Charlottetown |
|
Amenities Near By
|
Golf Course, Park, Playground, Public Transit |
|
Community Features
|
Recreational Facilities, School Bus |
|
Equipment Type
|
Propane Tank |
|
Features
|
Partially Cleared, Paved Driveway |
|
Rental Equipment Type
|
Propane Tank |
|
Structure
|
Deck, Shed |
Building
|
Bathroom Total
|
3 |
|
Bedrooms Above Ground
|
3 |
|
Bedrooms Below Ground
|
1 |
|
Bedrooms Total
|
4 |
|
Appliances
|
Range, Dishwasher, Dryer, Washer, Microwave, Refrigerator |
|
Basement Development
|
Finished |
|
Basement Type
|
Full (finished) |
|
Constructed Date
|
1997 |
|
Construction Style Attachment
|
Detached |
|
Exterior Finish
|
Brick, Vinyl, Wood Siding |
|
Fireplace Present
|
Yes |
|
Flooring Type
|
Carpeted, Ceramic Tile, Hardwood, Laminate |
|
Foundation Type
|
Poured Concrete |
|
Heating Fuel
|
Oil, Propane |
|
Heating Type
|
Baseboard Heaters, Furnace, Heat Recovery Ventilation (hrv) |
|
Stories Total
|
2 |
|
Total Finished Area
|
3320 Sqft |
|
Type
|
House |
|
Utility Water
|
Municipal Water |
Parking
Land
|
Access Type
|
Year-round Access |
|
Acreage
|
No |
|
Land Amenities
|
Golf Course, Park, Playground, Public Transit |
|
Landscape Features
|
Landscaped |
|
Sewer
|
Municipal Sewage System |
|
Size Irregular
|
0.3 |
|
Size Total
|
0.3 Ac|under 1/2 Acre |
|
Size Total Text
|
0.3 Ac|under 1/2 Acre |
Rooms
| Level |
Type |
Length |
Width |
Dimensions |
|
Second Level |
Bedroom |
|
|
12.10 x 14.7 |
|
Second Level |
Other |
|
|
15.4 x 11.4 Attached bonus |
|
Second Level |
Bedroom |
|
|
11.2 x 14.7 |
|
Second Level |
Bath (# Pieces 1-6) |
|
|
5.5 x 9.4 |
|
Second Level |
Primary Bedroom |
|
|
14.8 x 13.8 |
|
Second Level |
Ensuite (# Pieces 2-6) |
|
|
9.4 x 6.2 |
|
Basement |
Recreational, Games Room |
|
|
12.x27.6 + 6.x6. +12.8x10.7 |
|
Basement |
Utility Room |
|
|
7.9 x 18.8 |
|
Basement |
Storage |
|
|
7. x 6.7 |
|
Basement |
Bedroom |
|
|
12.10 x 12.6 |
|
Main Level |
Other |
|
|
8.4 x 6. Entryway |
|
Main Level |
Other |
|
|
13.10 x 10.8 Office |
|
Main Level |
Eat In Kitchen |
|
|
17.6x10. + 8.x5.6 |
|
Main Level |
Dining Room |
|
|
10. x 10. |
|
Main Level |
Living Room |
|
|
16. x 13.8 |
|
Main Level |
Sunroom |
|
|
15.4 x 11.4 |
|
Main Level |
Laundry / Bath |
|
|
6.6x8.6 + 2.4 x 8.6 |
|
Main Level |
Mud Room |
|
|
4.6 x 5.8 |
https://www.realtor.ca/real-estate/28210288/27-oakland-drive-charlottetown-charlottetown


