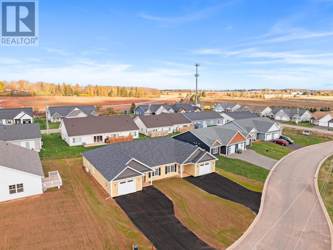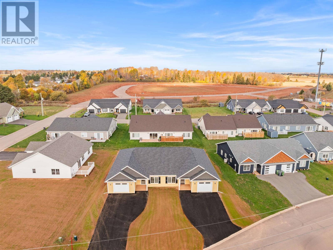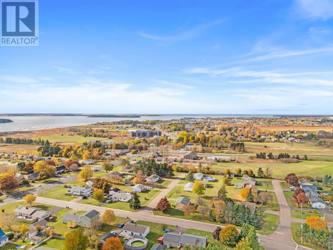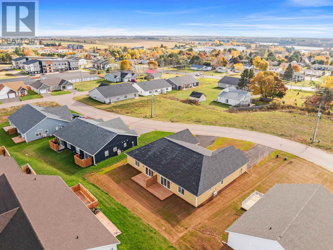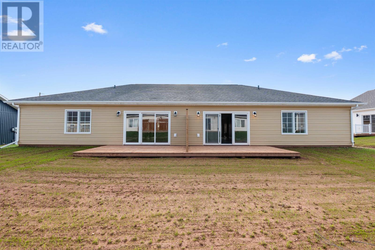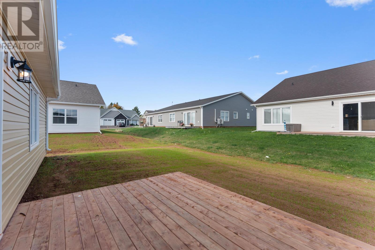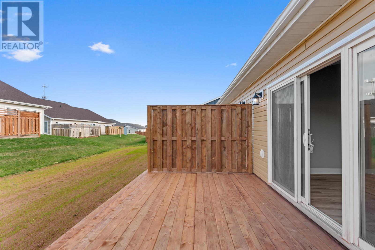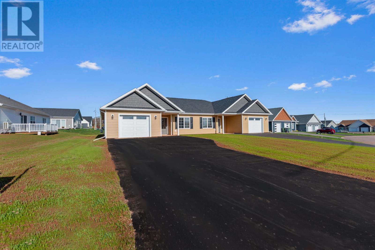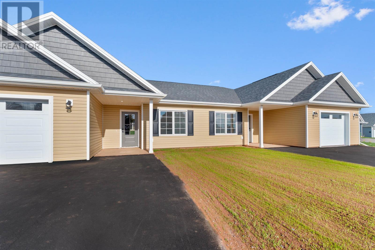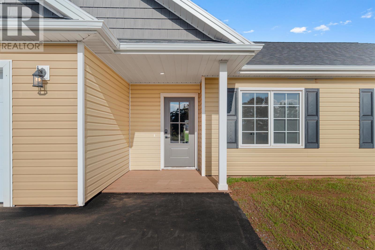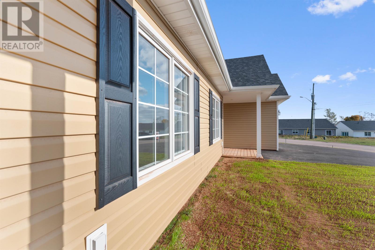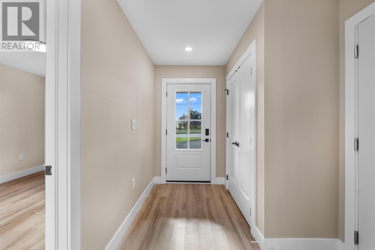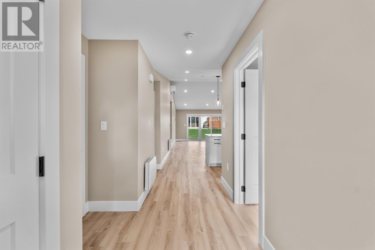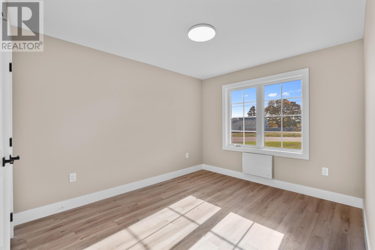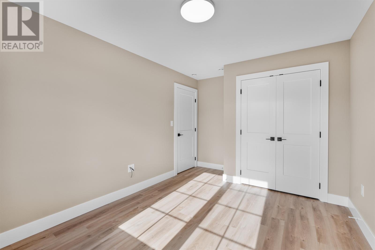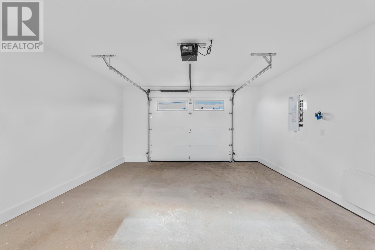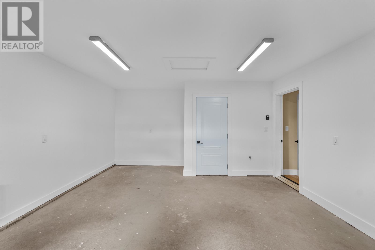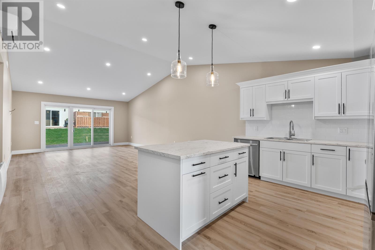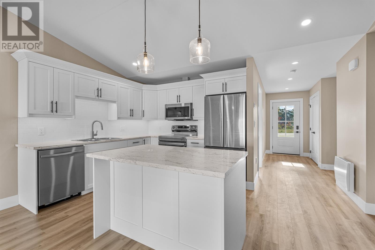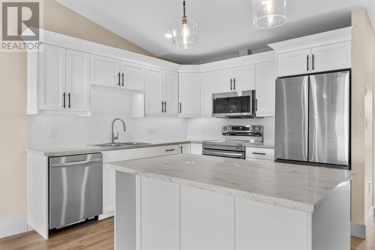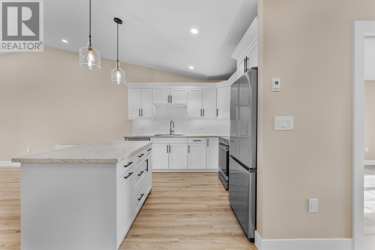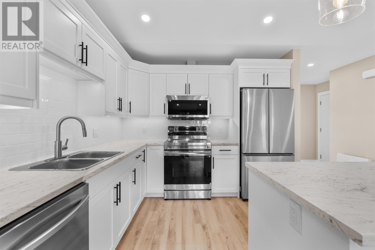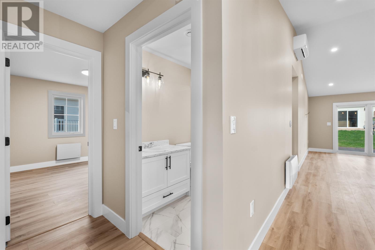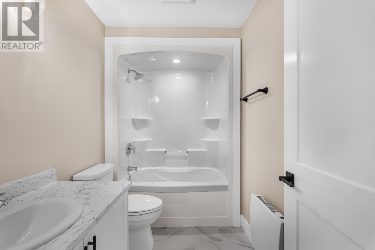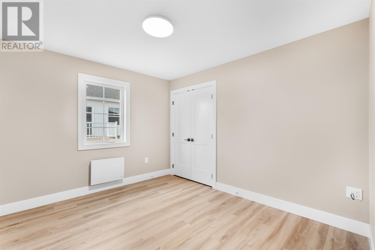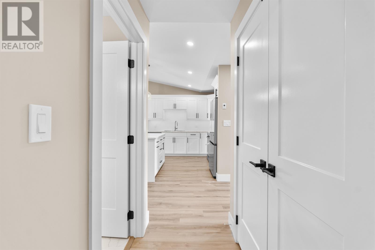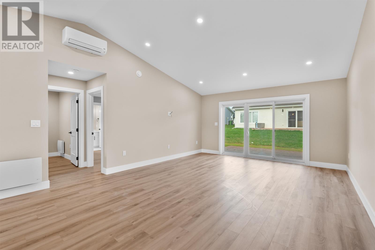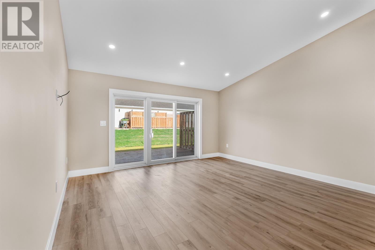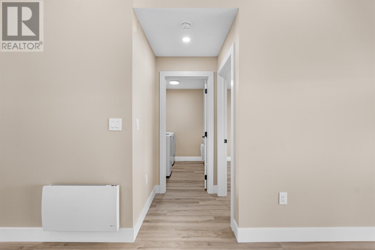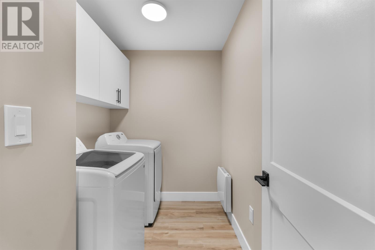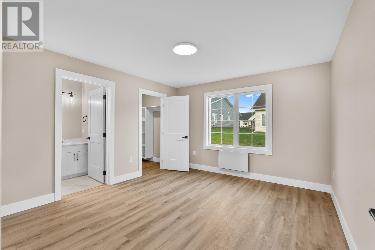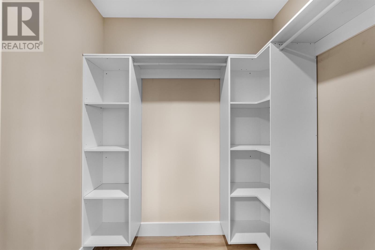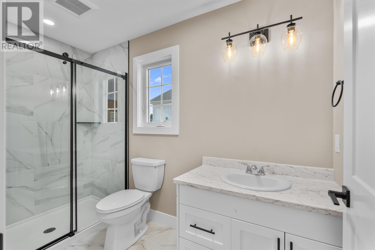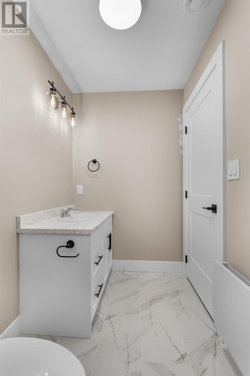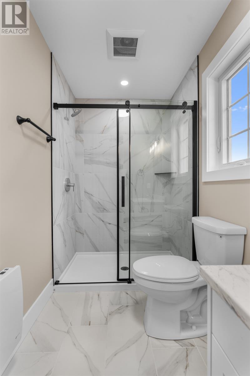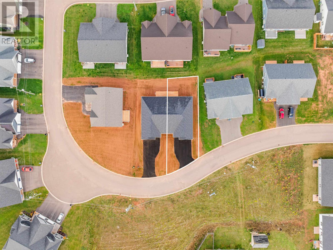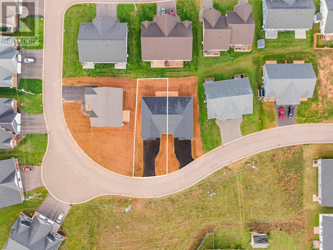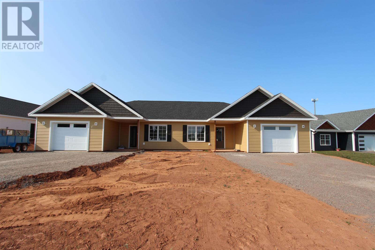27 Loggie Drive Summerside, Prince Edward Island C1N 0N9
$399,900
Welcome to 27 Loggie Drive in Summerside, PEI, a beautifully designed, newly built home priced at $399,900(HST included). This well-appointed home features three bedrooms and two full bathrooms, offering a bright, open-concept layout perfect for modern living. Located in a quiet, convenient neighborhood, the property is just minutes away from all essential amenities including shopping, restaurants, and services. Whether you're a first-time buyer, downsizing, or looking for a low-maintenance investment, this home offers exceptional value in one of Summerside?s most desirable areas. Please note, the HST rebate is to be signed back to the vendor on closing.All measurements are approximate. please see floor plan. (id:56351)
Open House
This property has open houses!
1:00 pm
Ends at:2:15 pm
Property Details
| MLS® Number | 202509234 |
| Property Type | Single Family |
| Community Name | Summerside |
| Amenities Near By | Golf Course, Park, Public Transit, Shopping |
| Community Features | School Bus |
| Features | Paved Driveway |
Building
| Bathroom Total | 2 |
| Bedrooms Above Ground | 3 |
| Bedrooms Total | 3 |
| Appliances | Oven, Stove, Dishwasher, Dryer, Washer, Microwave, Refrigerator |
| Architectural Style | Character |
| Basement Type | None |
| Constructed Date | 2025 |
| Construction Style Attachment | Semi-detached |
| Cooling Type | Air Exchanger |
| Exterior Finish | Vinyl |
| Flooring Type | Laminate |
| Foundation Type | Poured Concrete, Concrete Slab |
| Heating Fuel | Electric |
| Heating Type | Wall Mounted Heat Pump |
| Total Finished Area | 1466 Sqft |
| Type | House |
| Utility Water | Municipal Water |
Parking
| Attached Garage |
Land
| Acreage | No |
| Land Amenities | Golf Course, Park, Public Transit, Shopping |
| Land Disposition | Cleared |
| Sewer | Municipal Sewage System |
| Size Irregular | 0.12 |
| Size Total | 0.12 Ac|under 1/2 Acre |
| Size Total Text | 0.12 Ac|under 1/2 Acre |
Rooms
| Level | Type | Length | Width | Dimensions |
|---|---|---|---|---|
| Main Level | Living Room | 15x12.7 | ||
| Main Level | Dining Room | 15x8.6 | ||
| Main Level | Other | 15x21.2 | ||
| Main Level | Kitchen | 15x11.7 | ||
| Main Level | Primary Bedroom | 12.1x13 | ||
| Main Level | Bedroom | 11.6x10.2 | ||
| Main Level | Bedroom | 9.11x11.7 | ||
| Main Level | Foyer | 7.1x14 | ||
| Main Level | Bath (# Pieces 1-6) | 5.6x9 | ||
| Main Level | Ensuite (# Pieces 2-6) | 5.4x9.4 | ||
| Main Level | Laundry Room | 9.1x3.11 |
https://www.realtor.ca/real-estate/28233590/27-loggie-drive-summerside-summerside
Contact Us
Contact us for more information


