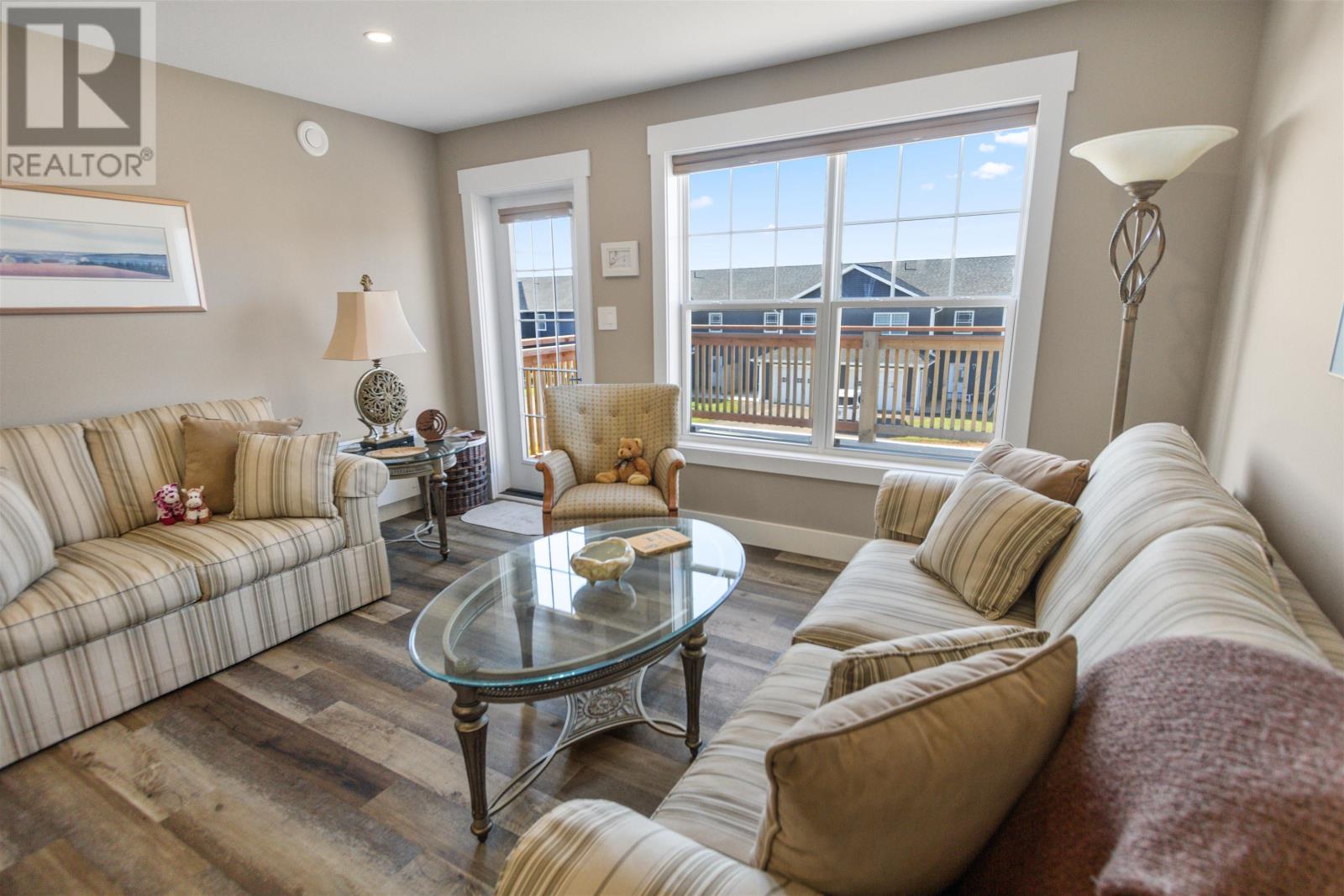3 Bedroom
3 Bathroom
Air Exchanger
Wall Mounted Heat Pump, Radiator
$499,000
Welcome to this modern home located in the desirable East Royalty area of Charlottetown, built in 2022. This beautiful property features an open-concept design that connects the kitchen, dining area, and living room, perfect for entertaining. The kitchen is a highlight, featuring elegant quartz countertops that add a touch of luxury. On the first floor, you will find two bedrooms, including a primary suite with a walk-in closet leading to an ensuite bathroom. The main level also includes a lovely back deck to enjoy! The spacious walkout lower level boasts a third bedroom, a full bathroom, and a ton of recreation and family space. With three bedrooms and three bathrooms in total, this home combines comfort and style in a fantastic location. All measurements are approximate and should be verified by the Buyer(s). (id:56351)
Property Details
|
MLS® Number
|
202425122 |
|
Property Type
|
Single Family |
|
Community Name
|
Charlottetown |
|
AmenitiesNearBy
|
Park, Playground, Public Transit, Shopping |
|
CommunityFeatures
|
Recreational Facilities, School Bus |
|
Features
|
Sump Pump, Single Driveway |
|
Structure
|
Deck |
Building
|
BathroomTotal
|
3 |
|
BedroomsAboveGround
|
2 |
|
BedroomsBelowGround
|
1 |
|
BedroomsTotal
|
3 |
|
Appliances
|
Range, Dishwasher, Dryer, Washer, Microwave, Refrigerator, Water Meter |
|
ConstructedDate
|
2022 |
|
CoolingType
|
Air Exchanger |
|
ExteriorFinish
|
Vinyl |
|
FlooringType
|
Vinyl |
|
FoundationType
|
Poured Concrete |
|
HeatingFuel
|
Electric |
|
HeatingType
|
Wall Mounted Heat Pump, Radiator |
|
TotalFinishedArea
|
2084 Sqft |
|
Type
|
Row / Townhouse |
|
UtilityWater
|
Municipal Water |
Parking
|
Attached Garage
|
|
|
Heated Garage
|
|
|
Paved Yard
|
|
Land
|
AccessType
|
Year-round Access |
|
Acreage
|
No |
|
LandAmenities
|
Park, Playground, Public Transit, Shopping |
|
LandDisposition
|
Cleared |
|
Sewer
|
Municipal Sewage System |
|
SizeIrregular
|
0.11 |
|
SizeTotal
|
0.11 Ac|under 1/2 Acre |
|
SizeTotalText
|
0.11 Ac|under 1/2 Acre |
Rooms
| Level |
Type |
Length |
Width |
Dimensions |
|
Lower Level |
Bath (# Pieces 1-6) |
|
|
9’x5’1 |
|
Lower Level |
Living Room |
|
|
25’x15’8 |
|
Lower Level |
Recreational, Games Room |
|
|
14’1x16’2 |
|
Lower Level |
Bedroom |
|
|
11’1x16’2 |
|
Main Level |
Kitchen |
|
|
13’5x9’2 |
|
Main Level |
Living Room |
|
|
13’5x20’ |
|
Main Level |
Dining Room |
|
|
COMBINED |
|
Main Level |
Bedroom |
|
|
9’7x12’4 |
|
Main Level |
Bath (# Pieces 1-6) |
|
|
10’10x5’4 |
|
Main Level |
Primary Bedroom |
|
|
11’10x15’1 |
|
Main Level |
Other |
|
|
8’x5’2 Walk-In Closet |
|
Main Level |
Ensuite (# Pieces 2-6) |
|
|
7’8x6’ |
https://www.realtor.ca/real-estate/27566649/27-kindred-avenue-charlottetown-charlottetown

























