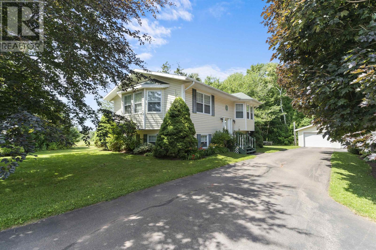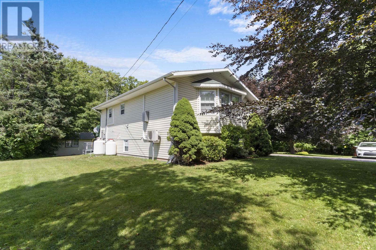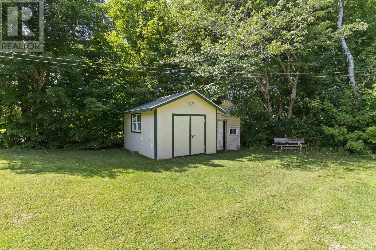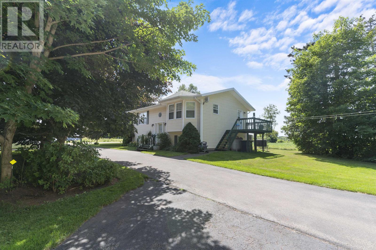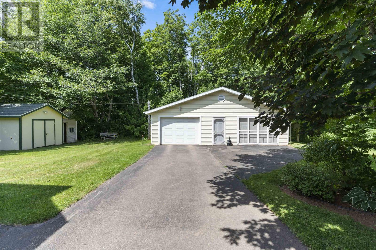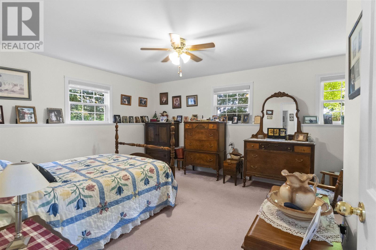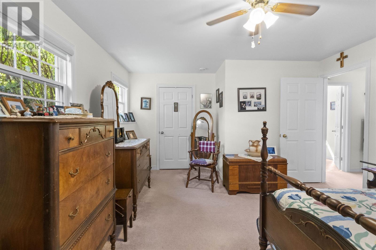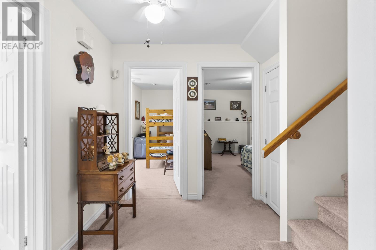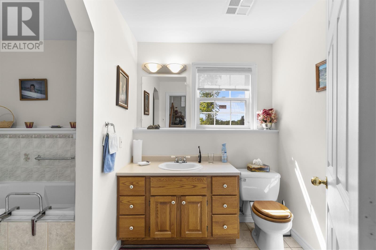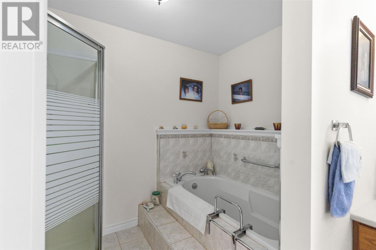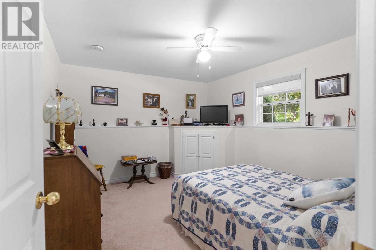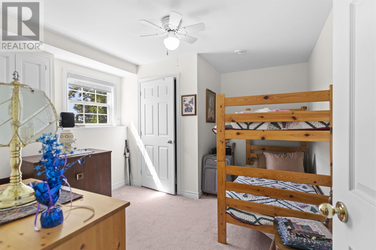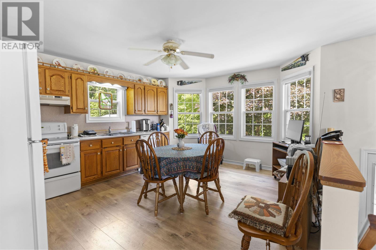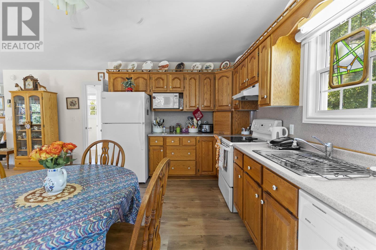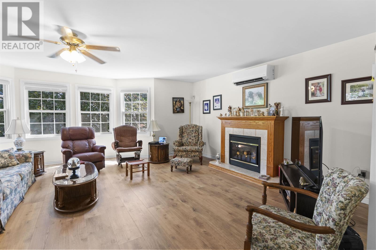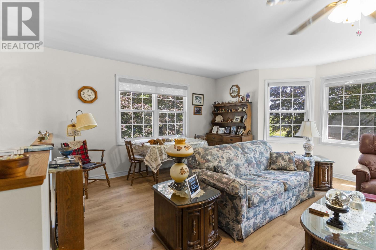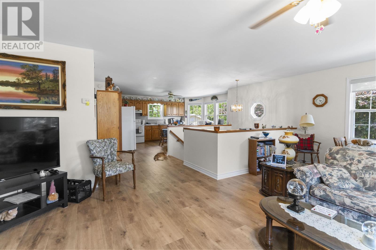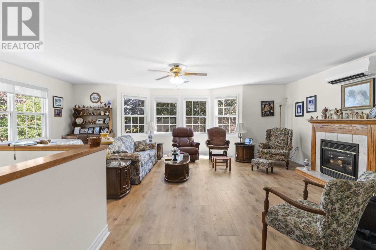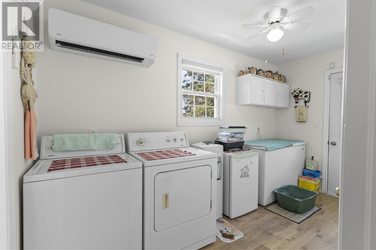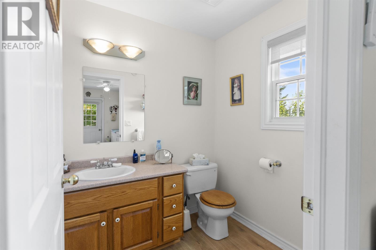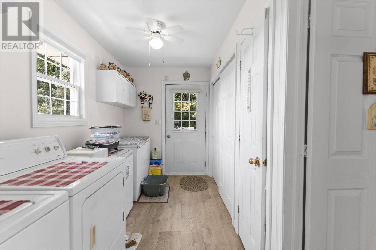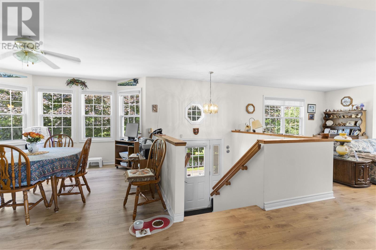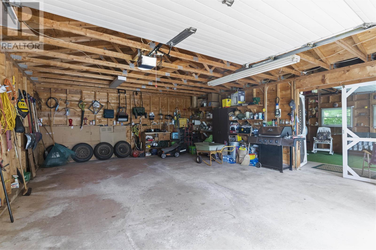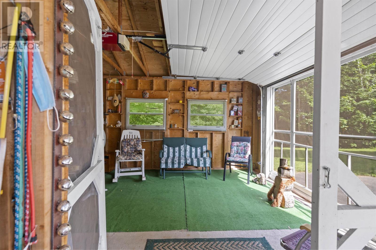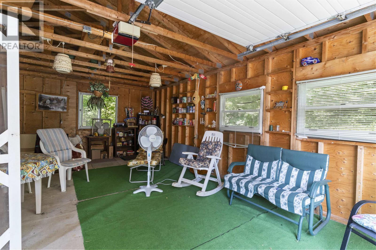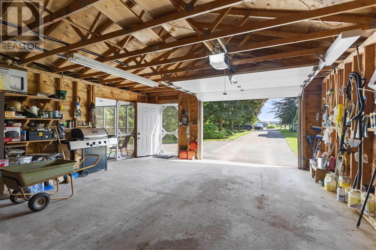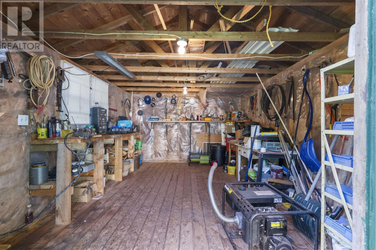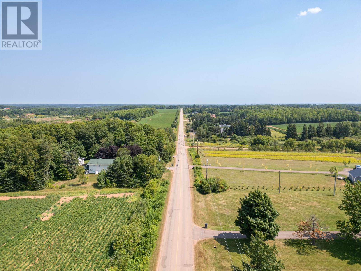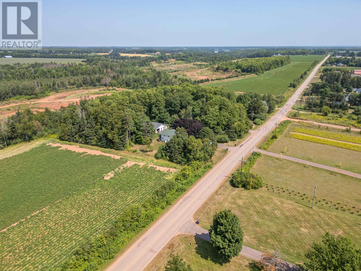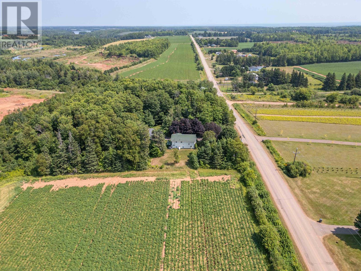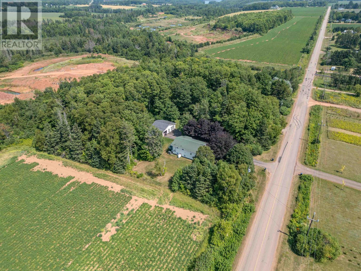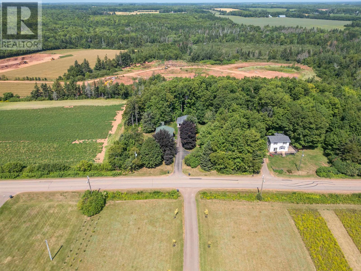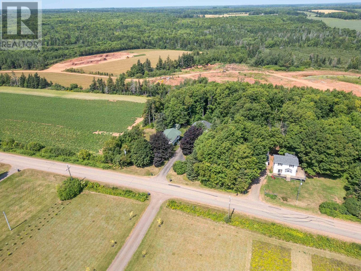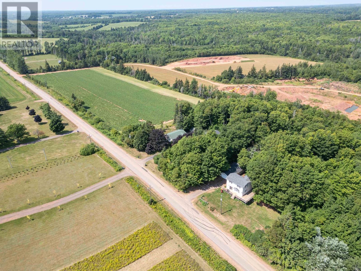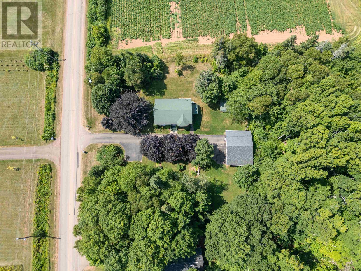3 Bedroom
2 Bathroom
Fireplace
Furnace, Wall Mounted Heat Pump, In Floor Heating
Acreage
Landscaped
$399,000
Tucked away on a peaceful road just minutes from Alberton, this 3-bedroom, 1.5-bath split-entry home offers a unique layout, thoughtful updates, and a beautifully treed, landscaped lot. Step into a spacious foyer that leads upstairs to an impressive open-concept eat-in kitchen on the right and a bright, generous living room on the left. Large windows on both levels fill the home with natural light, while a heat pump in both the laundry room and living room ensures year-round comfort. The main level also features a half bath and a large laundry room with its own exterior entrance ? perfect for a busy household. For added warmth, the home includes in-floor heating, oil heat, and a propane fireplace in the main living area. The lower level hosts three bedrooms, including a spacious primary bedroom and a full bathroom complete with a stand-up shower and jacuzzi tub. Thanks to the oversized windows and abundant sunlight, the bedrooms don?t feel like they?re in a basement at all ? just bright, comfortable living spaces. Recent upgrades include new hardwood flooring on the main level (2023), updated window treatments throughout, and a Generac generator (2024) ? so you?ll never have to worry during a power outage. The roof was replaced approximately 10 years ago. Outside, enjoy a private yard surrounded by mature trees, a 24' x 34' two-car garage with one side screened in for summer relaxation, and a 12' x 16' storage shed. Located just 4 minutes to Alberton and 55 minutes to Summerside, you?ll be close to PEI?s stunning beaches, a 9-hole course in St. Felix, and the world-class 18-hole Mill River Resort. This is a must-see property for anyone looking for space, comfort, and a serene setting within easy reach of everything Western PEI has to offer. (id:56351)
Property Details
|
MLS® Number
|
202520451 |
|
Property Type
|
Single Family |
|
Community Name
|
Alberton |
|
Amenities Near By
|
Golf Course, Park, Playground, Public Transit, Shopping |
|
Community Features
|
School Bus |
|
Equipment Type
|
Propane Tank |
|
Features
|
Treed, Wooded Area, Partially Cleared, Paved Driveway |
|
Rental Equipment Type
|
Propane Tank |
|
Structure
|
Deck, Shed |
Building
|
Bathroom Total
|
2 |
|
Bedrooms Below Ground
|
3 |
|
Bedrooms Total
|
3 |
|
Appliances
|
Jetted Tub, Oven, Dishwasher, Dryer, Washer, Freezer - Chest, Microwave, Refrigerator |
|
Constructed Date
|
1999 |
|
Construction Style Attachment
|
Detached |
|
Exterior Finish
|
Vinyl |
|
Fireplace Present
|
Yes |
|
Flooring Type
|
Carpeted, Ceramic Tile, Hardwood |
|
Foundation Type
|
Poured Concrete |
|
Half Bath Total
|
1 |
|
Heating Fuel
|
Electric, Oil, Propane |
|
Heating Type
|
Furnace, Wall Mounted Heat Pump, In Floor Heating |
|
Total Finished Area
|
1824 Sqft |
|
Type
|
House |
|
Utility Water
|
Drilled Well |
Parking
Land
|
Access Type
|
Year-round Access |
|
Acreage
|
Yes |
|
Land Amenities
|
Golf Course, Park, Playground, Public Transit, Shopping |
|
Landscape Features
|
Landscaped |
|
Sewer
|
Septic System |
|
Size Irregular
|
1.13 |
|
Size Total
|
1.1300|1 - 3 Acres |
|
Size Total Text
|
1.1300|1 - 3 Acres |
Rooms
| Level |
Type |
Length |
Width |
Dimensions |
|
Lower Level |
Primary Bedroom |
|
|
13.1 x 17 |
|
Lower Level |
Bath (# Pieces 1-6) |
|
|
12.4 x 8.10 |
|
Lower Level |
Bedroom |
|
|
11.3 x 13.1 |
|
Lower Level |
Bedroom |
|
|
11.3 x 13.2 |
|
Lower Level |
Other |
|
|
7.6 x 7.11 |
|
Main Level |
Kitchen |
|
|
37.6 x 23 |
|
Main Level |
Living Room |
|
|
Combined |
|
Main Level |
Bath (# Pieces 1-6) |
|
|
5.7 x 6.3 |
|
Main Level |
Laundry Room |
|
|
12.10 x 6.4 |
|
Main Level |
Foyer |
|
|
9 x 7.11 |
https://www.realtor.ca/real-estate/28726556/260-oliver-road-alberton-alberton


