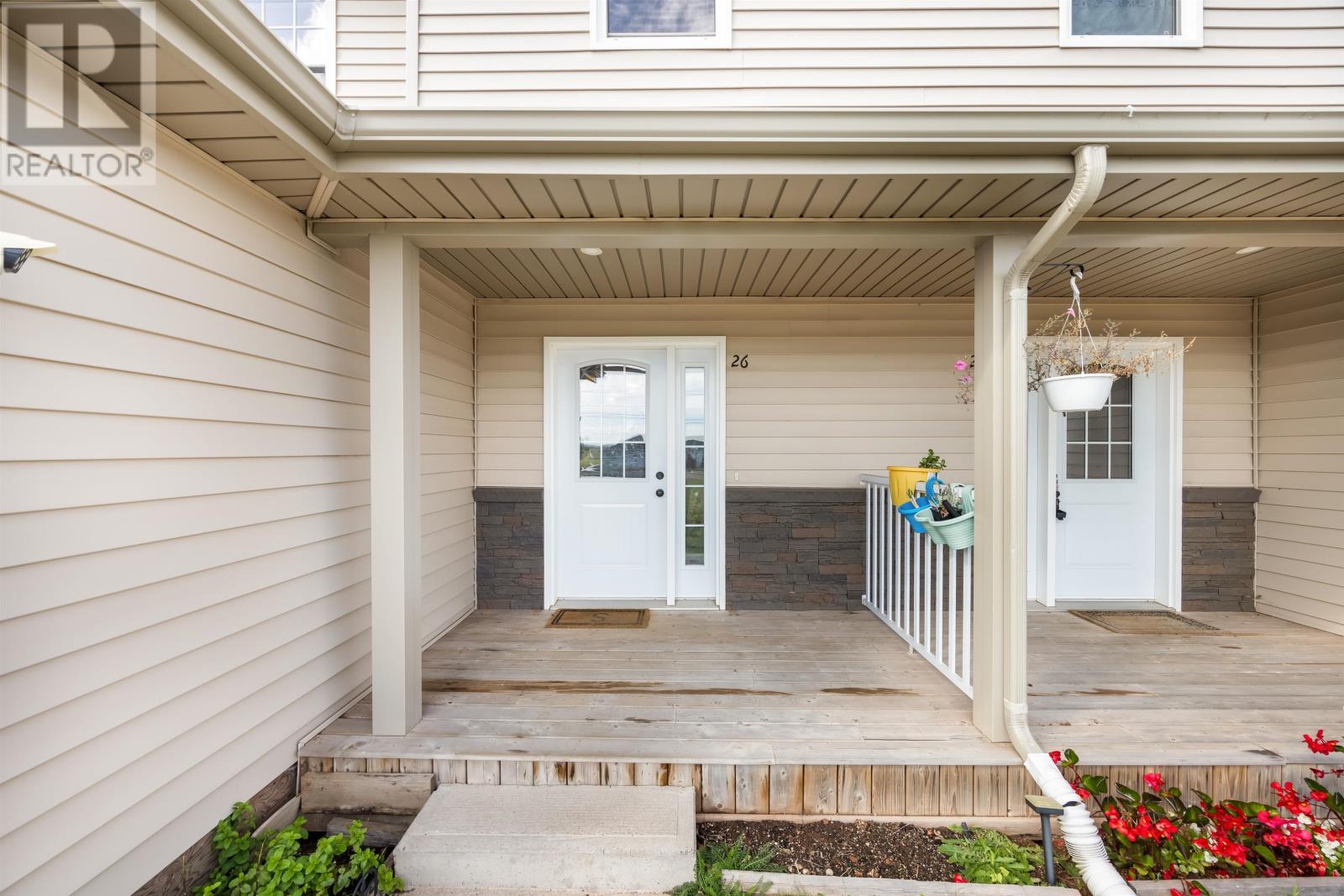3 Bedroom
3 Bathroom
Air Exchanger
Wall Mounted Heat Pump, Not Known
Landscaped
$385,000
Welcome to 26 Bambrick, a beautiful 2-storey semi-detached home nestled in the heart of East Royalty. This stunning property boast over 1,400 square feet of thoughtfully designed living space, perfect for modern living. The floor features a bright open-concept layout that seamlessly integrates the kitchen, living and dining areas, making it ideal for entertaining and creating great memories with family and friends. The well-appointed kitchen is perfect for culinary adventures and gatherings. Upstairs, you'll find three spacious bedrooms, including a master suite that offers a private ensuite bathroom and a generous closet for all your storage needs. The convenience of an upstairs laundry room adds to the practicality of this lovely home. Don't miss your chance to experience the charm and comfort of 26 Bambrick Drive - where very corner invites you to enjoy! (id:56351)
Property Details
|
MLS® Number
|
202424572 |
|
Property Type
|
Single Family |
|
Neigbourhood
|
East Royalty |
|
Community Name
|
Charlottetown |
|
AmenitiesNearBy
|
Park, Playground, Public Transit |
|
CommunityFeatures
|
Recreational Facilities, School Bus |
|
Features
|
Single Driveway |
Building
|
BathroomTotal
|
3 |
|
BedroomsAboveGround
|
3 |
|
BedroomsTotal
|
3 |
|
Appliances
|
Range, Stove, Dishwasher, Dryer, Washer, Microwave Range Hood Combo, Refrigerator |
|
BasementType
|
None |
|
ConstructedDate
|
2020 |
|
ConstructionStyleAttachment
|
Semi-detached |
|
CoolingType
|
Air Exchanger |
|
ExteriorFinish
|
Vinyl |
|
FlooringType
|
Ceramic Tile, Laminate |
|
FoundationType
|
Poured Concrete, Concrete Slab |
|
HalfBathTotal
|
1 |
|
HeatingFuel
|
Electric |
|
HeatingType
|
Wall Mounted Heat Pump, Not Known |
|
StoriesTotal
|
2 |
|
TotalFinishedArea
|
1428 Sqft |
|
Type
|
House |
|
UtilityWater
|
Municipal Water |
Parking
|
Attached Garage
|
|
|
Paved Yard
|
|
Land
|
Acreage
|
No |
|
LandAmenities
|
Park, Playground, Public Transit |
|
LandDisposition
|
Cleared |
|
LandscapeFeatures
|
Landscaped |
|
Sewer
|
Municipal Sewage System |
|
SizeIrregular
|
0.11 |
|
SizeTotal
|
0.1100|under 1/2 Acre |
|
SizeTotalText
|
0.1100|under 1/2 Acre |
Rooms
| Level |
Type |
Length |
Width |
Dimensions |
|
Second Level |
Primary Bedroom |
|
|
12.04 X 14 |
|
Second Level |
Bedroom |
|
|
14.1 X 10 |
|
Second Level |
Bedroom |
|
|
14.2 X 10 |
|
Main Level |
Living Room |
|
|
Combined - 21.7 X 19 |
|
Main Level |
Bath (# Pieces 1-6) |
|
|
7.3 X 3.4 |
https://www.realtor.ca/real-estate/27544397/26-bambrick-drive-charlottetown-charlottetown





























