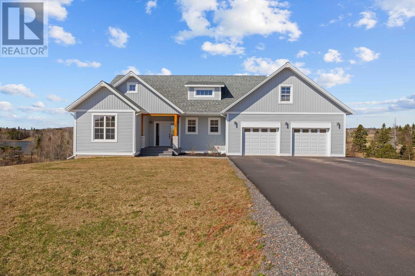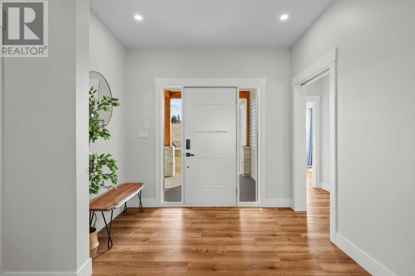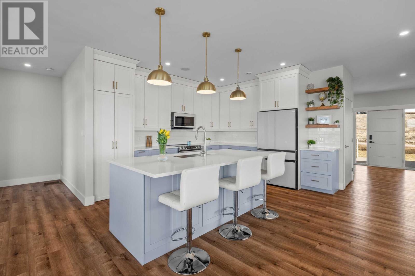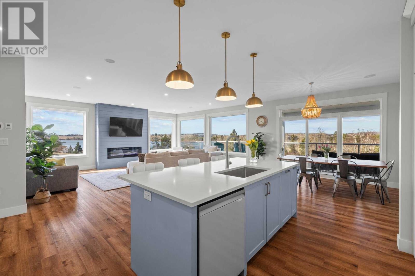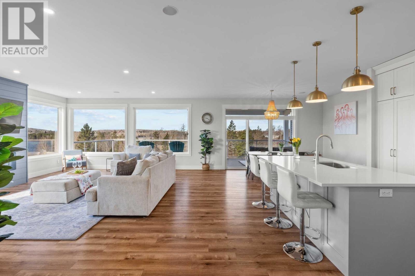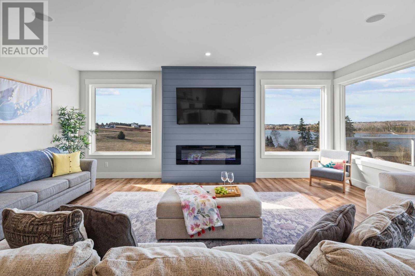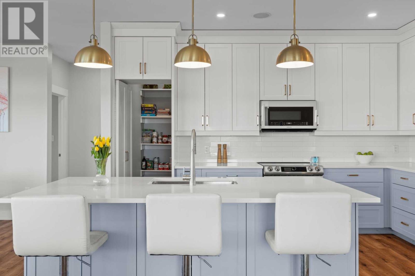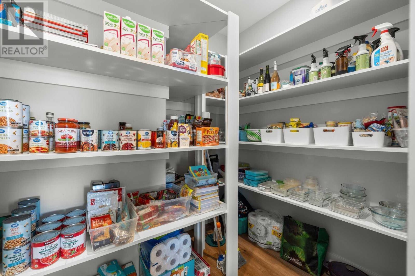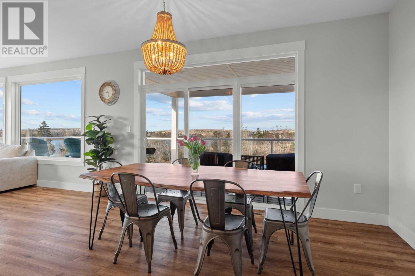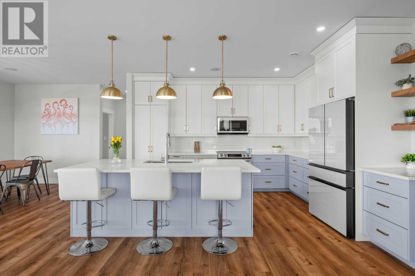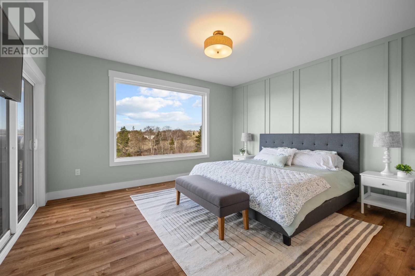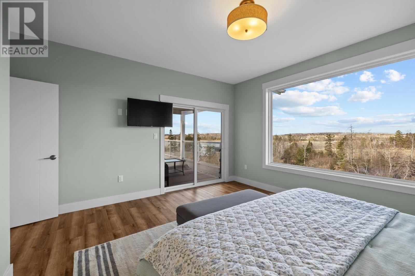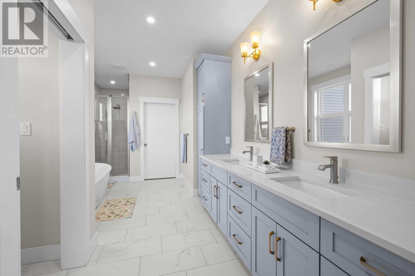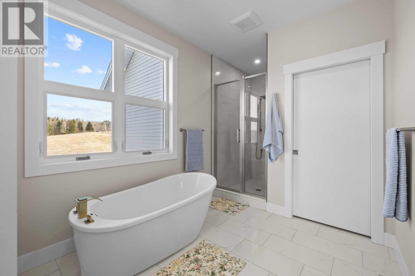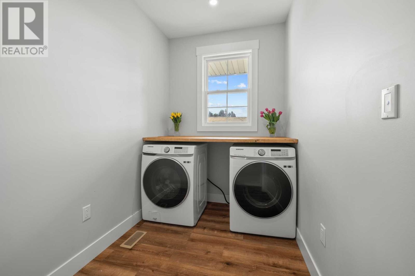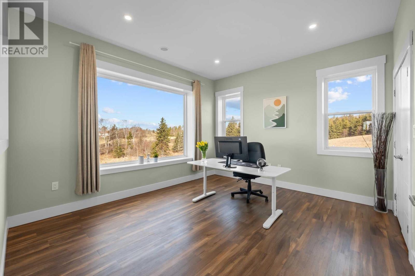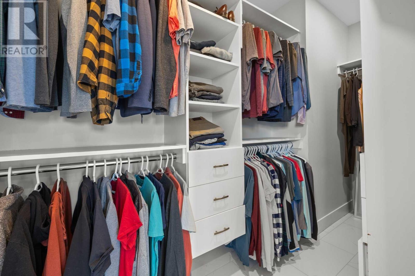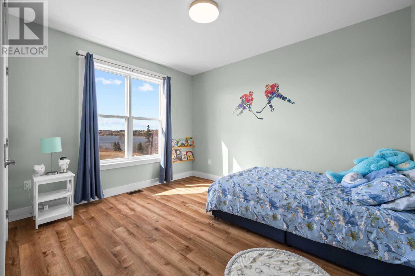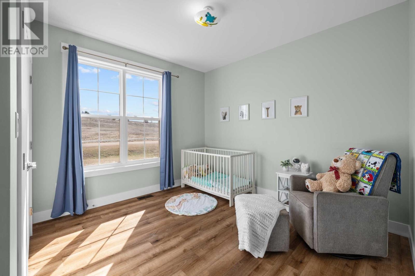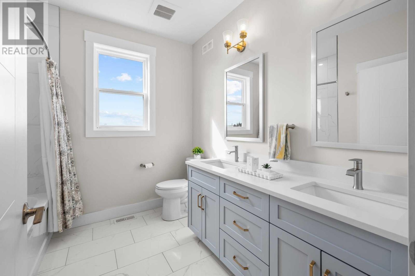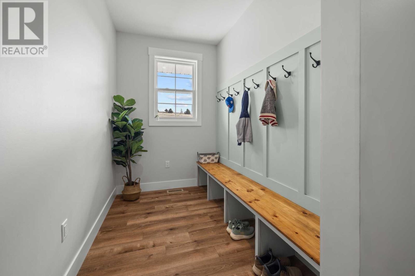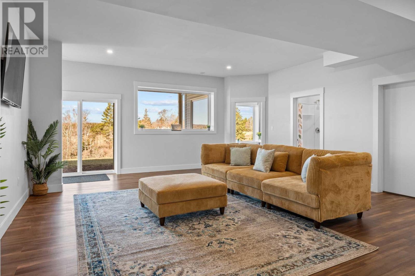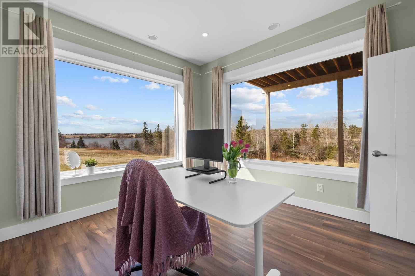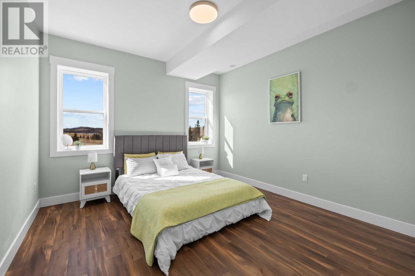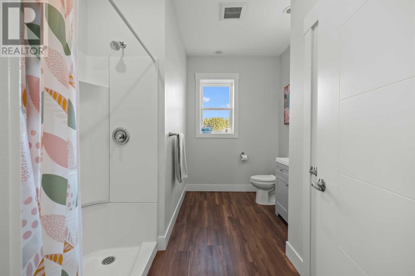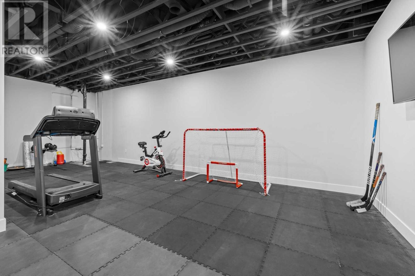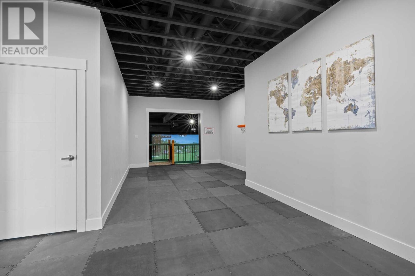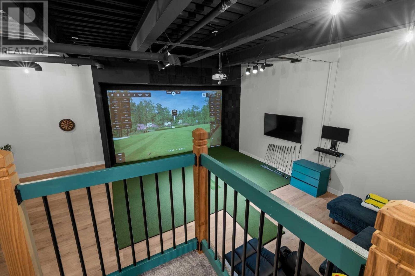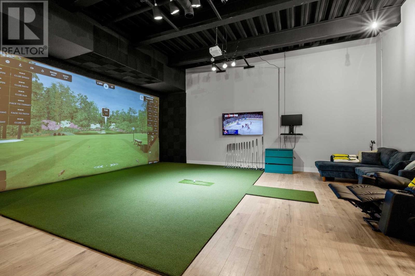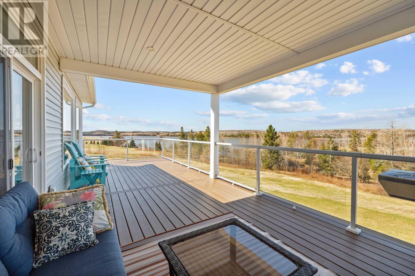5 Bedroom
3 Bathroom
Character
Fireplace
Air Exchanger
Forced Air
Landscaped
$1,349,750
When Viewing This Property On Realtor.ca Please Click On The Multimedia or Virtual Tour Link For More Property Info.Nestled on a spacious lot in the prestigious Dunedin Estates of Clyde River, this custom-built home offers breathtaking panoramic views of the West River. Imagine waking up to the gentle shimmer of the water and ending your day with stunning sunsets, all just a convenient 12-minute drive from vibrant Charlottetown. Experience an enhanced sense of airiness with 9-foot ceilings flowing throughout the entire home. This residence features 5+1 bedrooms, 3 bathrooms, and a versatile layout perfect for family living or working from home. The heart of this home is the 780 sq ft custom-designed golf simulator/home theatre with soaring 14-foot ceilings, an entertainer's dream. Practicality meets luxury with a walk-out basement, walk-in pantry and mudroom. For fitness enthusiasts, a dedicated gym/rec room offers the perfect space to stay active. (id:56351)
Property Details
|
MLS® Number
|
202509324 |
|
Property Type
|
Single Family |
|
Community Name
|
Clyde River |
|
Amenities Near By
|
Golf Course, Park |
|
Community Features
|
School Bus |
|
Features
|
Treed, Wooded Area, Paved Driveway |
|
Structure
|
Deck |
|
View Type
|
River View |
Building
|
Bathroom Total
|
3 |
|
Bedrooms Above Ground
|
3 |
|
Bedrooms Below Ground
|
2 |
|
Bedrooms Total
|
5 |
|
Appliances
|
Range, Dishwasher, Dryer, Washer, Freezer, Microwave, Refrigerator |
|
Architectural Style
|
Character |
|
Basement Development
|
Finished |
|
Basement Features
|
Walk Out |
|
Basement Type
|
Full (finished) |
|
Constructed Date
|
2022 |
|
Construction Style Attachment
|
Detached |
|
Cooling Type
|
Air Exchanger |
|
Exterior Finish
|
Vinyl |
|
Fireplace Present
|
Yes |
|
Flooring Type
|
Vinyl |
|
Foundation Type
|
Poured Concrete |
|
Heating Fuel
|
Electric |
|
Heating Type
|
Forced Air |
|
Total Finished Area
|
5322 Sqft |
|
Type
|
House |
|
Utility Water
|
Community Water System |
Parking
|
Attached Garage
|
|
|
Parking Space(s)
|
|
Land
|
Access Type
|
Year-round Access |
|
Acreage
|
No |
|
Land Amenities
|
Golf Course, Park |
|
Landscape Features
|
Landscaped |
|
Sewer
|
Septic System |
|
Size Irregular
|
.92 |
|
Size Total
|
0.9200|1/2 - 1 Acre |
|
Size Total Text
|
0.9200|1/2 - 1 Acre |
Rooms
| Level |
Type |
Length |
Width |
Dimensions |
|
Basement |
Recreational, Games Room |
|
|
28x30 |
|
Lower Level |
Family Room |
|
|
26x19 |
|
Lower Level |
Bedroom |
|
|
13x14 |
|
Lower Level |
Bedroom |
|
|
15x12 |
|
Lower Level |
Den |
|
|
13x14 |
|
Lower Level |
Bath (# Pieces 1-6) |
|
|
9x9 4pc |
|
Lower Level |
Utility Room |
|
|
9x14 |
|
Lower Level |
Recreational, Games Room |
|
|
16x33 |
|
Main Level |
Living Room |
|
|
22x17 |
|
Main Level |
Dining Room |
|
|
10x12 |
|
Main Level |
Kitchen |
|
|
15x15 |
|
Main Level |
Primary Bedroom |
|
|
15x14 |
|
Main Level |
Ensuite (# Pieces 2-6) |
|
|
14x11 5pc |
|
Main Level |
Bedroom |
|
|
14x10 |
|
Main Level |
Bedroom |
|
|
14x12 |
|
Main Level |
Bath (# Pieces 1-6) |
|
|
9x8 5pc |
|
Main Level |
Laundry Room |
|
|
10x5 |
|
Main Level |
Mud Room |
|
|
10x6 |
https://www.realtor.ca/real-estate/28237366/26-alexander-drive-clyde-river-clyde-river


