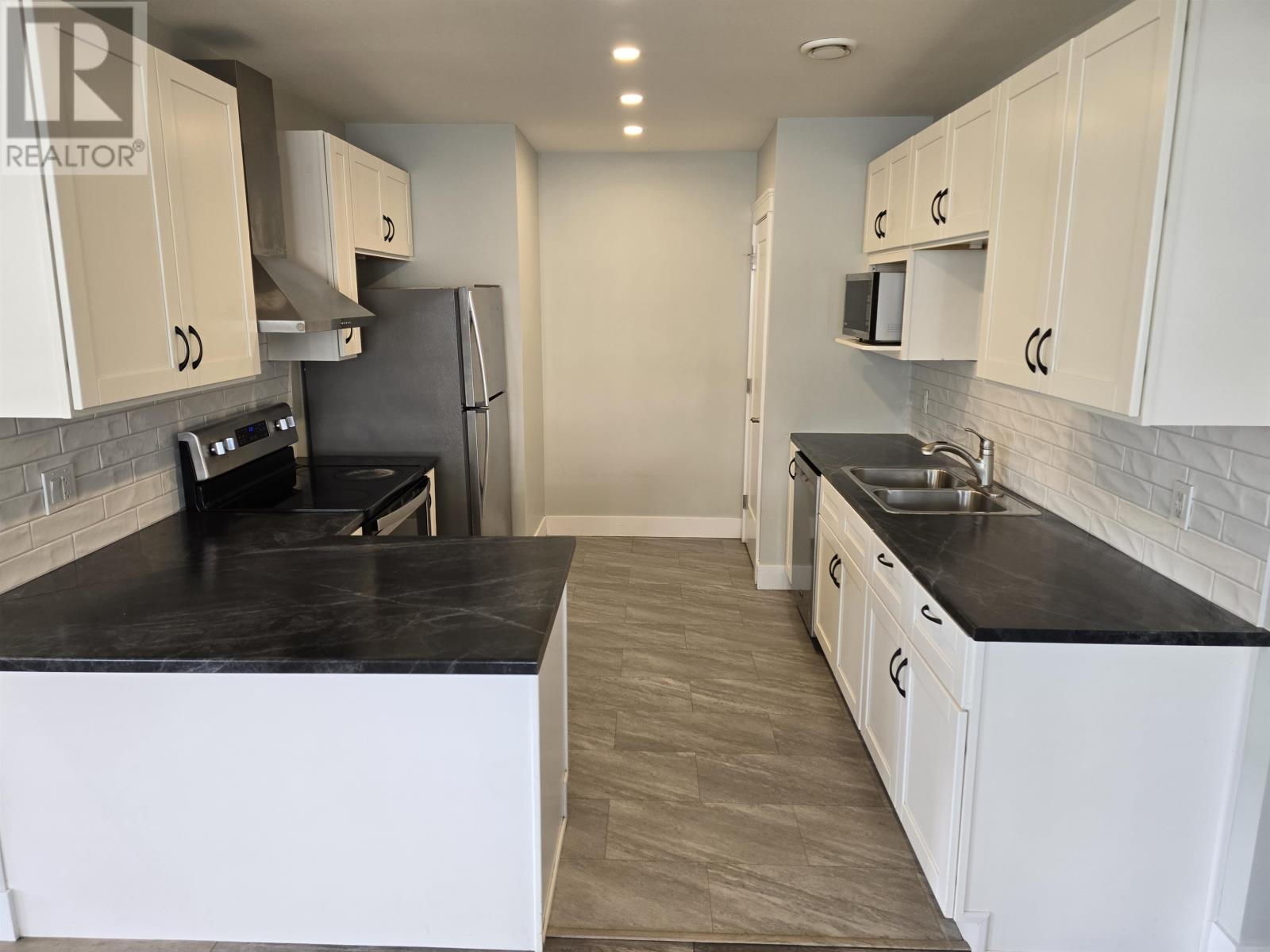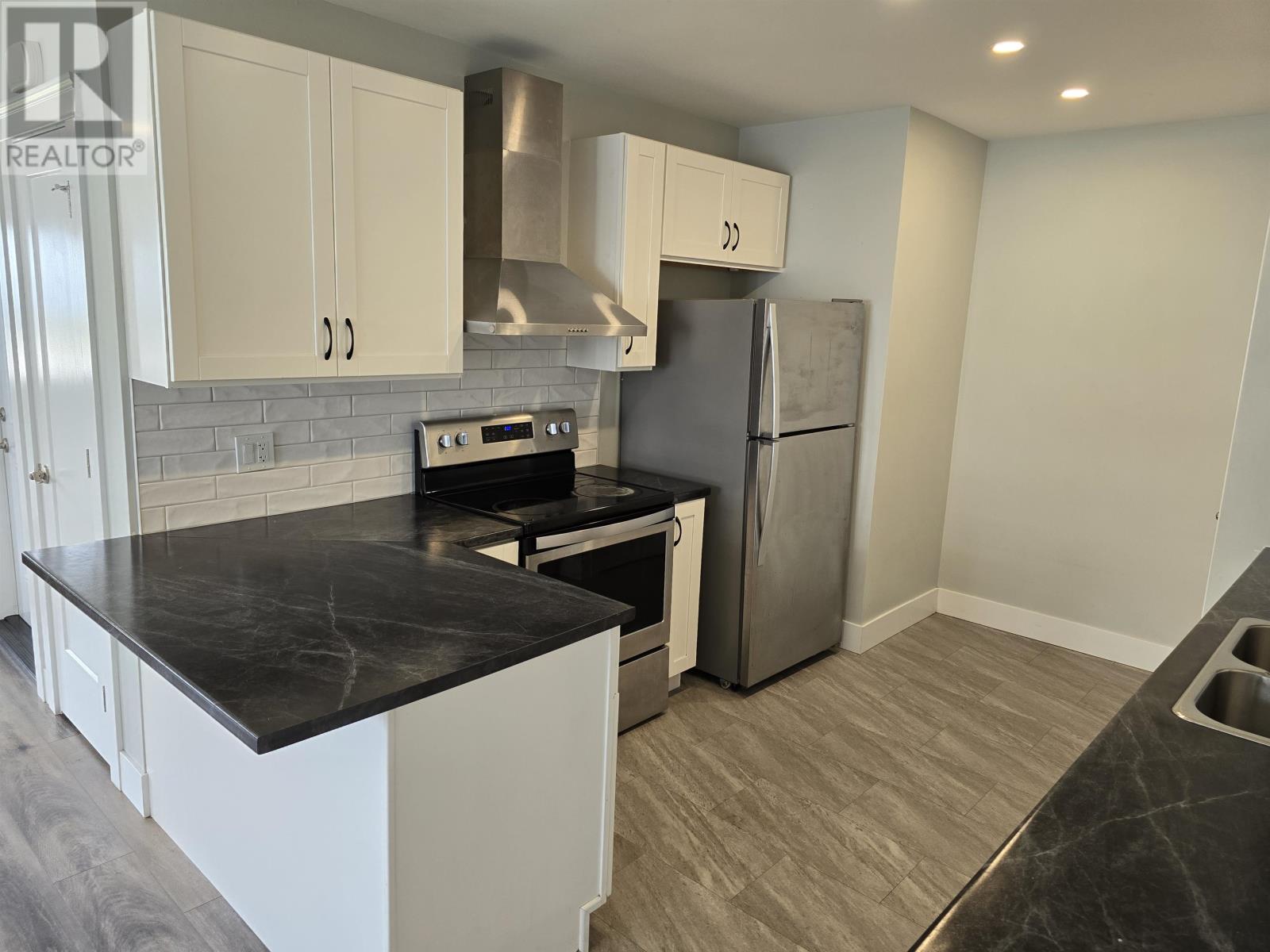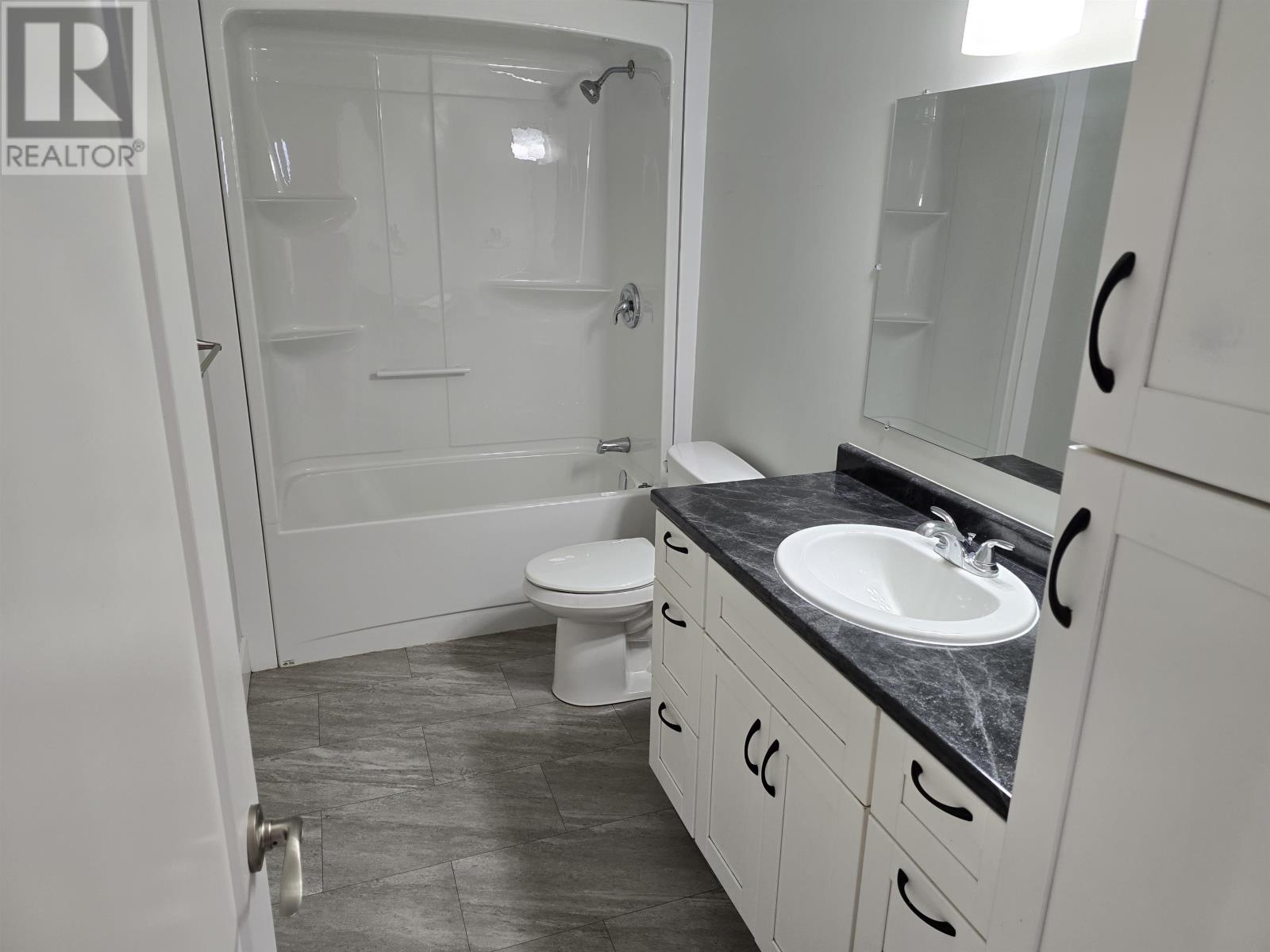3 Bedroom
2 Bathroom
Air Exchanger
Wall Mounted Heat Pump, Radiant Heat
$739,000
West Royalty duplex in the highly sought after subdivision of Windsor Park. Close to all amenities. This listing is for the full duplex. Owner may consider selling just one side. Both sides are 3 bedrooms and features luxury vinyl plank flooring, primary bedroom features an ensuite bath and large walk in closet, 12,000 BTU heat pump. Custom kitchen, ceramic backsplash tile and fridge, stove, dishwasher and laundry team included. Heated single car garage with electric garage door operator. Patio door takes you to your own private back yard deck. Energy efficient home has R24 wall insulation and R50 attic. Insulated concrete form (ICF) party wall. This semidetached home was built by some of the most experienced and qualified tradespeople on PEI. Live in one side and rent out the other side as an income property. All measurements are approximate and should be verified by purchaser if deemed necessary. (id:56351)
Property Details
|
MLS® Number
|
202424127 |
|
Property Type
|
Single Family |
|
Community Name
|
Charlottetown |
|
Amenities Near By
|
Golf Course, Park, Playground, Public Transit, Shopping |
|
Community Features
|
Recreational Facilities, School Bus |
|
Features
|
Paved Driveway |
Building
|
Bathroom Total
|
2 |
|
Bedrooms Above Ground
|
3 |
|
Bedrooms Total
|
3 |
|
Appliances
|
Stove, Dishwasher, Dryer, Washer, Refrigerator |
|
Basement Type
|
None |
|
Constructed Date
|
2022 |
|
Cooling Type
|
Air Exchanger |
|
Exterior Finish
|
Vinyl |
|
Flooring Type
|
Ceramic Tile, Vinyl |
|
Foundation Type
|
Poured Concrete |
|
Heating Fuel
|
Electric |
|
Heating Type
|
Wall Mounted Heat Pump, Radiant Heat |
|
Total Finished Area
|
1290 Sqft |
|
Type
|
Duplex |
|
Utility Water
|
Municipal Water |
Parking
Land
|
Acreage
|
No |
|
Land Amenities
|
Golf Course, Park, Playground, Public Transit, Shopping |
|
Land Disposition
|
Cleared |
|
Sewer
|
Municipal Sewage System |
|
Size Irregular
|
0.18 |
|
Size Total
|
0.18 Ac|under 1/2 Acre |
|
Size Total Text
|
0.18 Ac|under 1/2 Acre |
Rooms
| Level |
Type |
Length |
Width |
Dimensions |
|
Main Level |
Living Room |
|
|
15 x 13 |
|
Main Level |
Kitchen |
|
|
16 x 10 |
|
Main Level |
Dining Room |
|
|
11.4 x 9 |
|
Main Level |
Primary Bedroom |
|
|
12 x 11 |
|
Main Level |
Ensuite (# Pieces 2-6) |
|
|
8.5 x 5.5 |
|
Main Level |
Bedroom |
|
|
11 x 11 |
|
Main Level |
Bedroom |
|
|
11 x 10 |
|
Main Level |
Bath (# Pieces 1-6) |
|
|
11.11 x 5.6 |
https://www.realtor.ca/real-estate/27512513/26-28-essex-crescent-charlottetown-charlottetown























