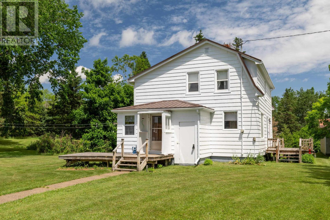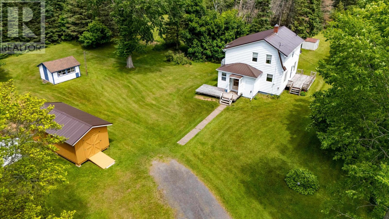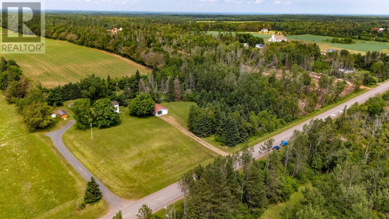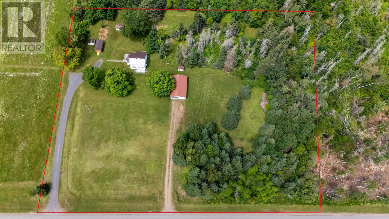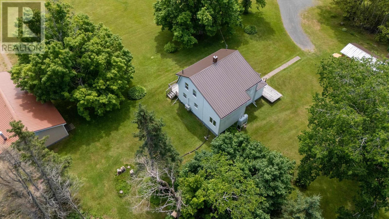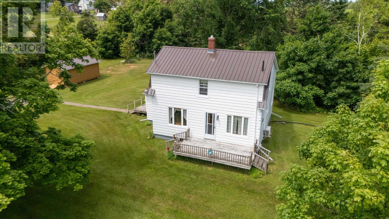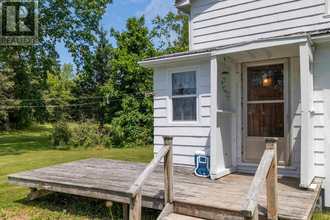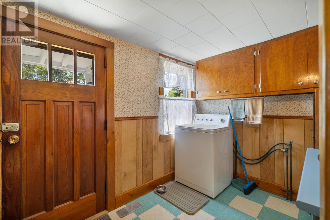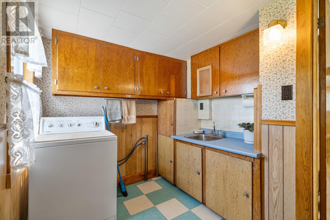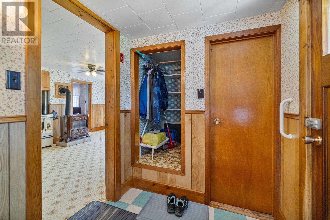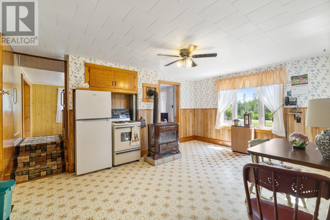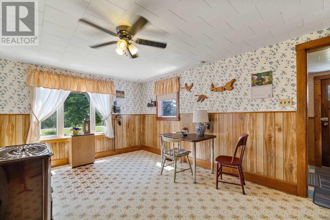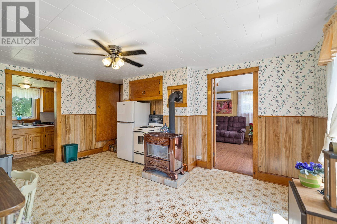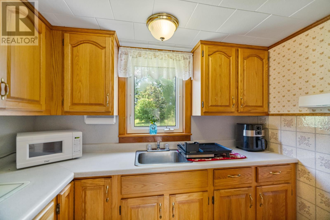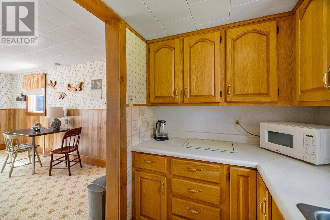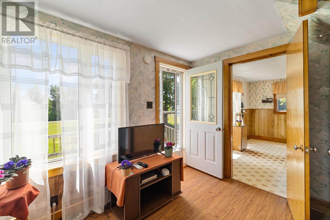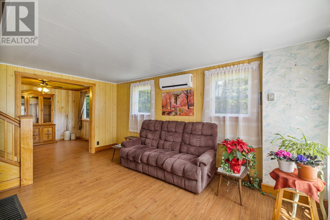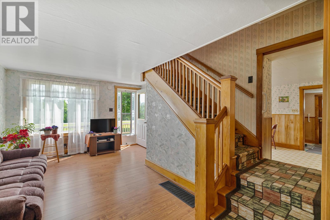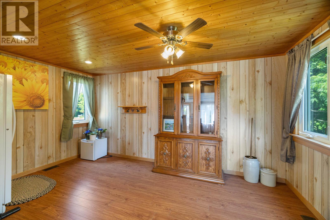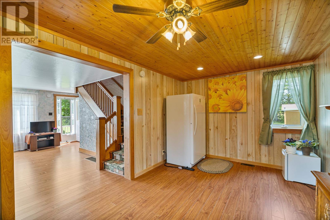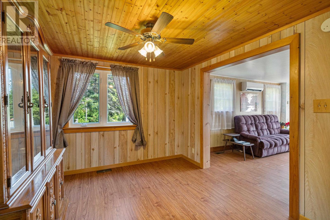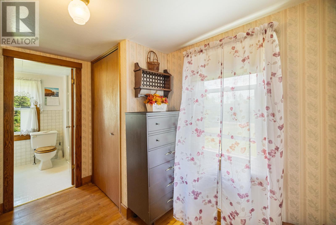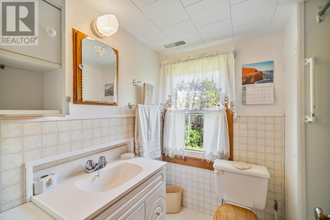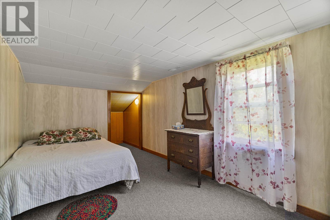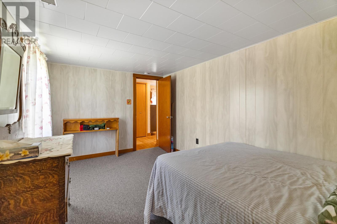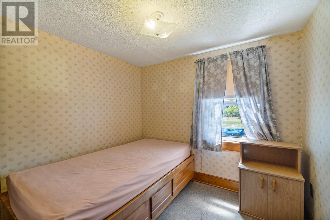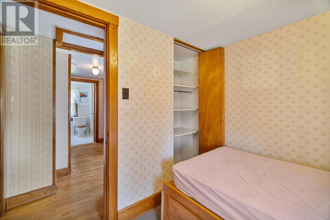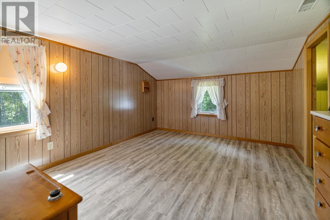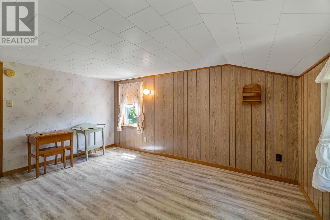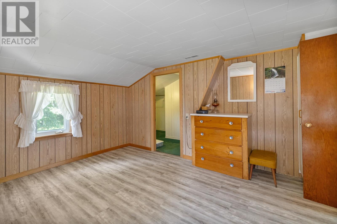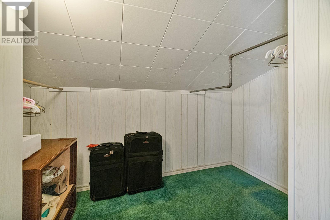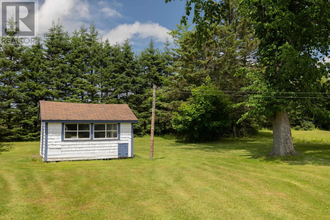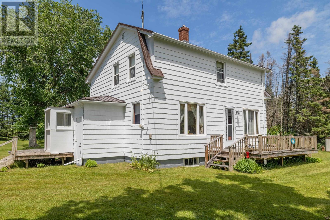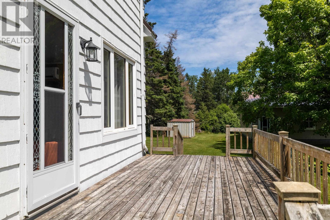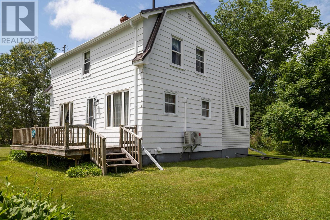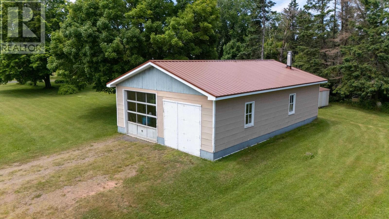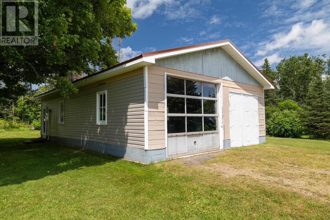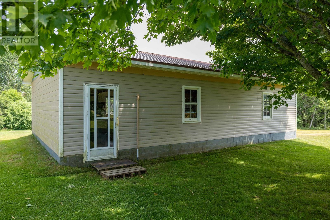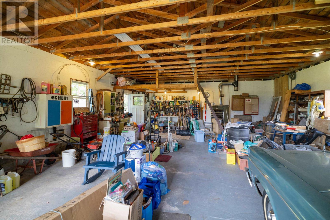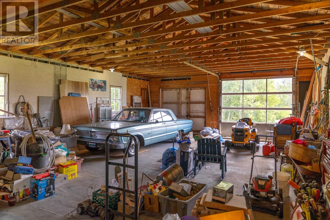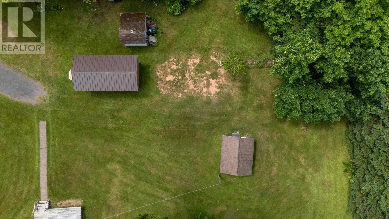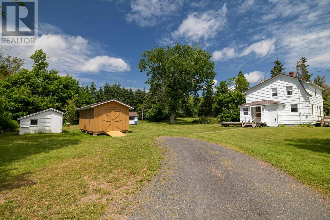3 Bedroom
1 Bathroom
Forced Air, Furnace, Wall Mounted Heat Pump
Acreage
Landscaped
$279,000
Solid 3 Bedroom, 1 Bath, Cozy Country Home 5 minutes from East of Montague. Not your typical home lot as this property sits on 3.27 clear, landscaped acres which offers the new owners plenty of options for a mini-farm, large gardens or just plenty of play space for the growing family. There is also a large detached garage/workshop area. Come take a look, "Believing Is Seeing". MLA - 1414 sq ft, Detached Garage 40 x 26, 3 Sheds 20 x 10, 12 x 10, and 10 x 8. Taxes $1112. (id:56351)
Property Details
|
MLS® Number
|
202516524 |
|
Property Type
|
Single Family |
|
Community Name
|
Alliston |
|
Amenities Near By
|
Golf Course, Park, Playground, Shopping |
|
Community Features
|
Recreational Facilities, School Bus |
|
Features
|
Level, Single Driveway |
|
Structure
|
Shed |
Building
|
Bathroom Total
|
1 |
|
Bedrooms Above Ground
|
3 |
|
Bedrooms Total
|
3 |
|
Appliances
|
Cooktop - Electric, Stove, Dryer, Washer, Freezer - Stand Up, Refrigerator |
|
Basement Development
|
Unfinished |
|
Basement Type
|
Full (unfinished) |
|
Construction Style Attachment
|
Detached |
|
Exterior Finish
|
Wood Shingles |
|
Flooring Type
|
Carpeted, Laminate, Tile, Vinyl |
|
Foundation Type
|
Poured Concrete |
|
Heating Fuel
|
Oil |
|
Heating Type
|
Forced Air, Furnace, Wall Mounted Heat Pump |
|
Stories Total
|
2 |
|
Total Finished Area
|
1414 Sqft |
|
Type
|
House |
|
Utility Water
|
Drilled Well |
Parking
Land
|
Acreage
|
Yes |
|
Land Amenities
|
Golf Course, Park, Playground, Shopping |
|
Land Disposition
|
Cleared |
|
Landscape Features
|
Landscaped |
|
Sewer
|
Septic System |
|
Size Irregular
|
3.27 |
|
Size Total
|
3.2700|3 - 10 Acres |
|
Size Total Text
|
3.2700|3 - 10 Acres |
Rooms
| Level |
Type |
Length |
Width |
Dimensions |
|
Second Level |
Bedroom |
|
|
14 x 12.6 |
|
Second Level |
Bedroom |
|
|
13.6 x 8.9 |
|
Second Level |
Bedroom |
|
|
8 x 7.3 |
|
Second Level |
Bath (# Pieces 1-6) |
|
|
7 x 5.6 |
|
Main Level |
Kitchen |
|
|
16 x 11 |
|
Main Level |
Dining Room |
|
|
Combined |
|
Main Level |
Other |
|
|
Pantry - 8 x 5.6 |
|
Main Level |
Living Room |
|
|
16 x 9 |
|
Main Level |
Den |
|
|
14.10 x 9.6 |
|
Main Level |
Porch |
|
|
10 x 5 |
https://www.realtor.ca/real-estate/28556853/2464-peters-road-rte-324-alliston-alliston


