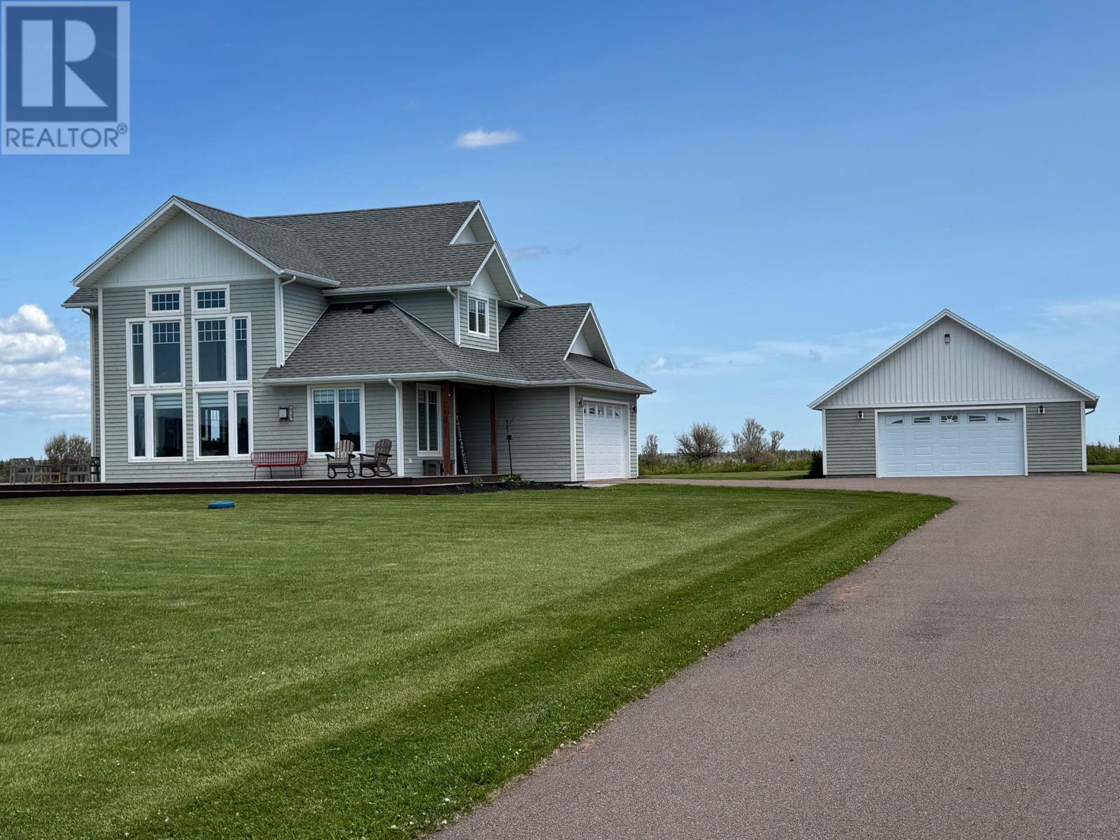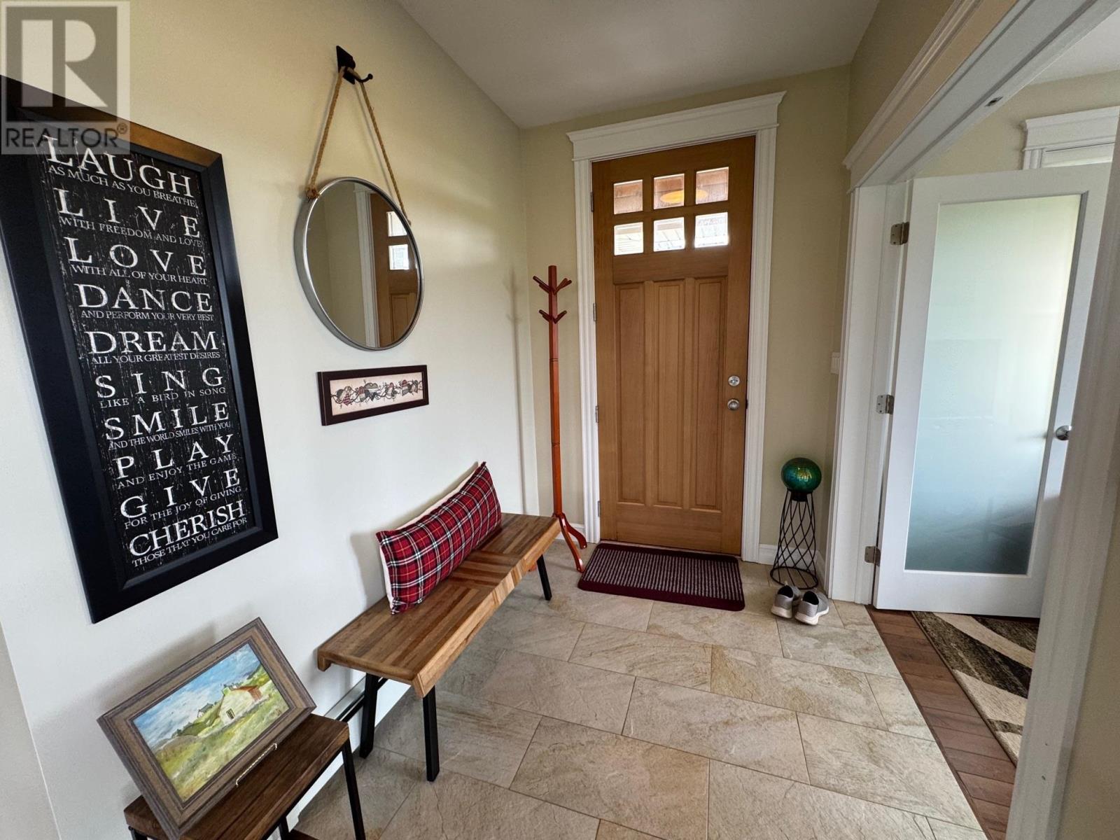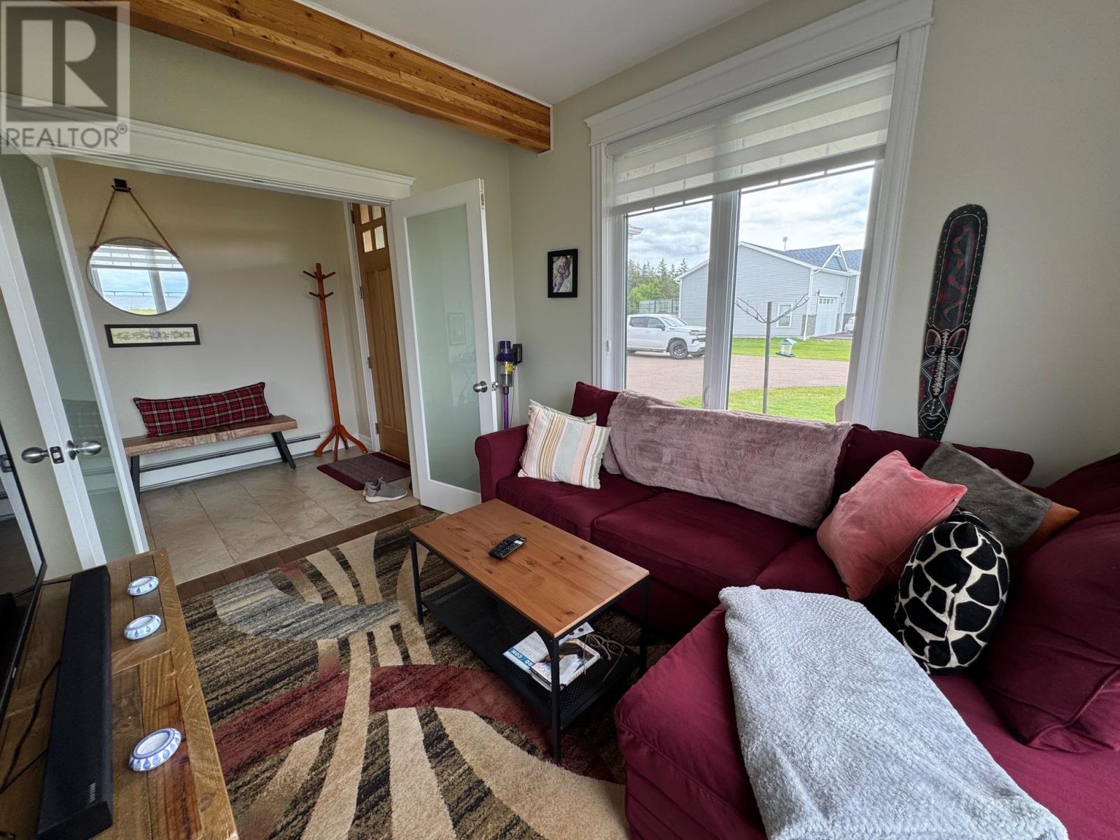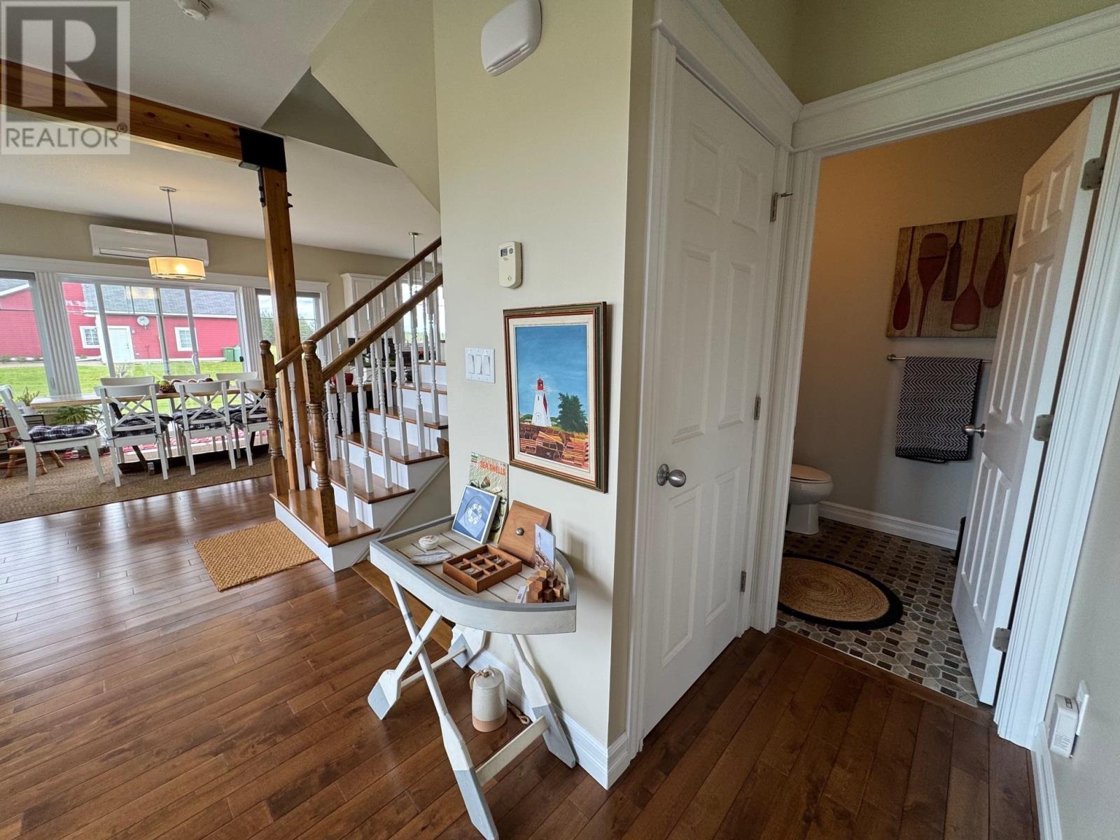3 Bedroom
3 Bathroom
Baseboard Heaters, Furnace, Wall Mounted Heat Pump, Hot Water, In Floor Heating
Acreage
$825,000
Check out this amazing 3 bedroom Post and Beam Home with loads of character and spectacular ocean views from pretty much every room in the house. Featuring a nice open concept with elegant stairways, Hardwood flooring, crafted finishes, large windows bright and cheery, a cozy den , 1/2 bath, an amazing living room with magnifying views, propane fire place and of course open to the spectacular kitchen with counter top stove on island, large side by side fridge, built in wine cooler, crafted cabinetry, granite counter top, loads of cupboard and counter space, open to a spacious dining area and that is topped off with these amazing ocean views and garden door to the deck, a dream laundry room with more cabinetry than needed and the entrance to a heated finished double car garage "what" all of this on the main level. The second level features a large master bedroom with a walk in closet, full bath with a stand up shower and conner soaker tub, two other spacious bedrooms, a full bath and balcony that overlooks the first floor and don't forget more ocean views. The lower level is also finished and again a great stairway down, large landing, Media room and a large bonus room, storage and utility rooms. "Wait" I missed the new garage insulated with heat pump for heating and cooling and awaiting your finishing touches to make it your own. Make your dreams come true here in this nice quiet ocean front Subdivision. Absolut beautiful sandy beaches great for beach combing, clam digging, boasting the warmest waters north of the Carolinas in the summer months great for swimming, quiet private roadway safe for your walks, deeded beach access throughout the Subdivision, all gorgeous homes on acreages providing lots of privacy. Just minutes to The cities of Charlottetown and Summerside for all your needs. WOW. (id:56351)
Property Details
|
MLS® Number
|
202513504 |
|
Property Type
|
Single Family |
|
Community Name
|
Cape Traverse |
|
Equipment Type
|
Propane Tank |
|
Rental Equipment Type
|
Propane Tank |
|
View Type
|
Ocean View |
Building
|
Bathroom Total
|
3 |
|
Bedrooms Above Ground
|
3 |
|
Bedrooms Total
|
3 |
|
Appliances
|
Oven - Electric, Dishwasher, Dryer - Electric, Washer, Refrigerator, Wine Fridge, Water Softener |
|
Basement Development
|
Partially Finished |
|
Basement Type
|
Full (partially Finished) |
|
Constructed Date
|
2013 |
|
Construction Style Attachment
|
Detached |
|
Exterior Finish
|
Wood Siding |
|
Flooring Type
|
Ceramic Tile, Hardwood, Laminate |
|
Foundation Type
|
Poured Concrete |
|
Half Bath Total
|
1 |
|
Heating Fuel
|
Electric, Oil, Propane |
|
Heating Type
|
Baseboard Heaters, Furnace, Wall Mounted Heat Pump, Hot Water, In Floor Heating |
|
Stories Total
|
2 |
|
Total Finished Area
|
3442 Sqft |
|
Type
|
House |
|
Utility Water
|
Drilled Well |
Parking
|
Attached Garage
|
|
|
Detached Garage
|
|
|
Heated Garage
|
|
Land
|
Acreage
|
Yes |
|
Sewer
|
Septic System |
|
Size Irregular
|
1.33 Acres |
|
Size Total Text
|
1.33 Acres|1 - 3 Acres |
Rooms
| Level |
Type |
Length |
Width |
Dimensions |
|
Second Level |
Primary Bedroom |
|
|
13x16 |
|
Second Level |
Ensuite (# Pieces 2-6) |
|
|
9.8x16.1 |
|
Second Level |
Bedroom |
|
|
11.4x13.4 |
|
Second Level |
Bath (# Pieces 1-6) |
|
|
Measurements not available |
|
Second Level |
Bedroom |
|
|
12x12.4 |
|
Second Level |
Other |
|
|
8.6x12 |
|
Lower Level |
Recreational, Games Room |
|
|
11.9x20.3 |
|
Lower Level |
Den |
|
|
9x16.6 |
|
Lower Level |
Utility Room |
|
|
Measurements not available |
|
Lower Level |
Storage |
|
|
Measurements not available |
|
Main Level |
Living Room |
|
|
18x19.6 |
|
Main Level |
Kitchen |
|
|
12.7x12.2 |
|
Main Level |
Dining Room |
|
|
12.7x14 |
|
Main Level |
Den |
|
|
11x9.4 |
|
Main Level |
Bath (# Pieces 1-6) |
|
|
Measurements not available |
|
Main Level |
Laundry Room |
|
|
11.4x13 |
https://www.realtor.ca/real-estate/28419954/245-cambells-way-cape-traverse-cape-traverse




















































