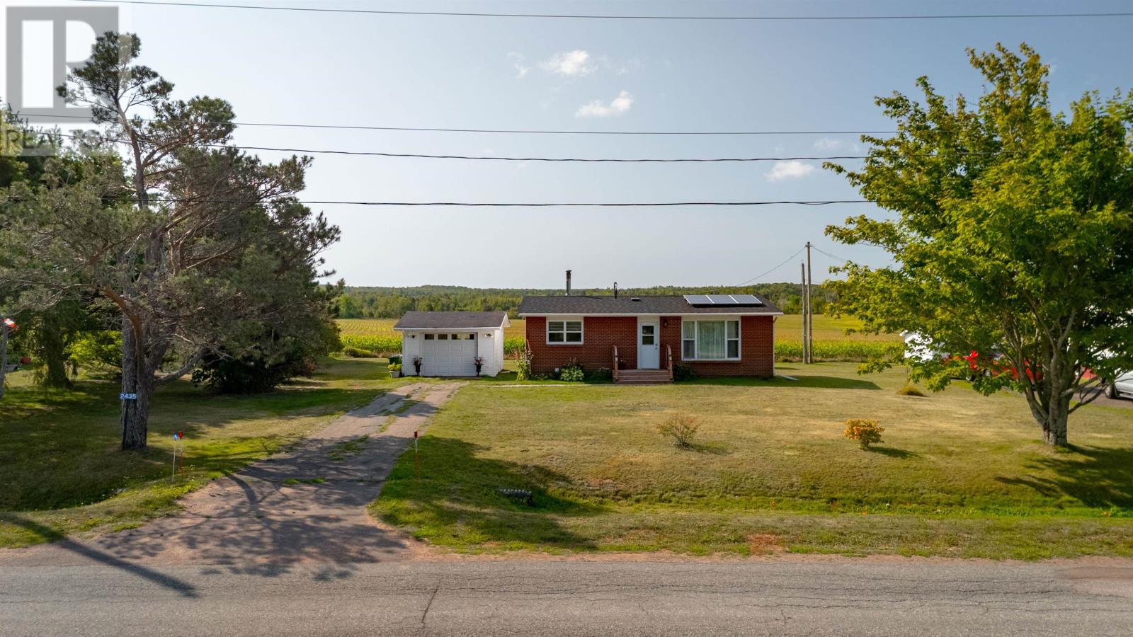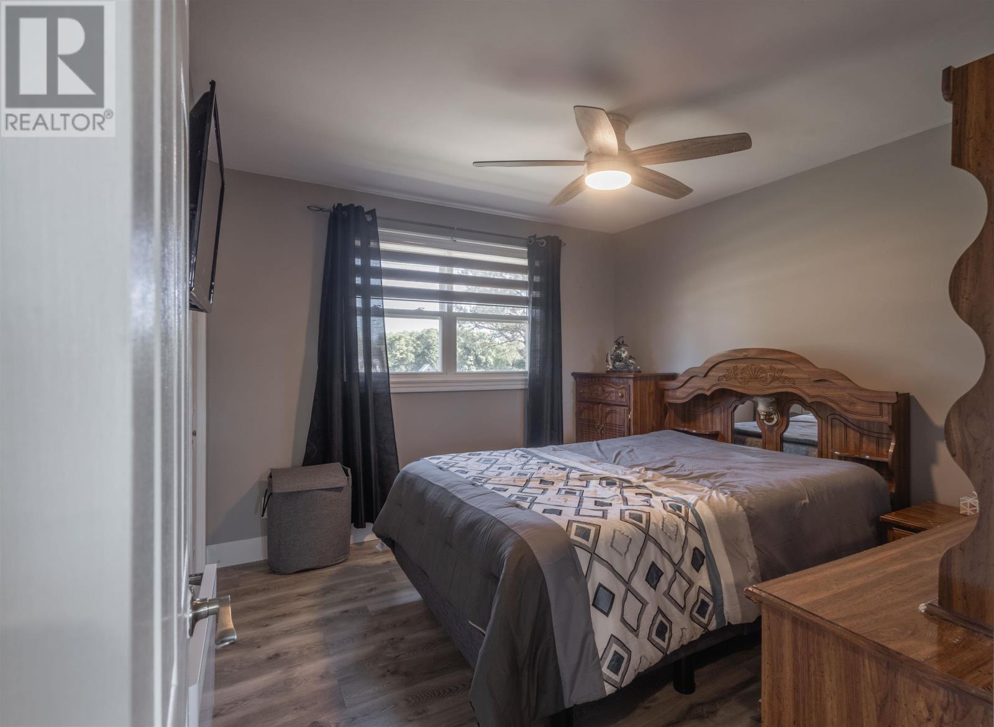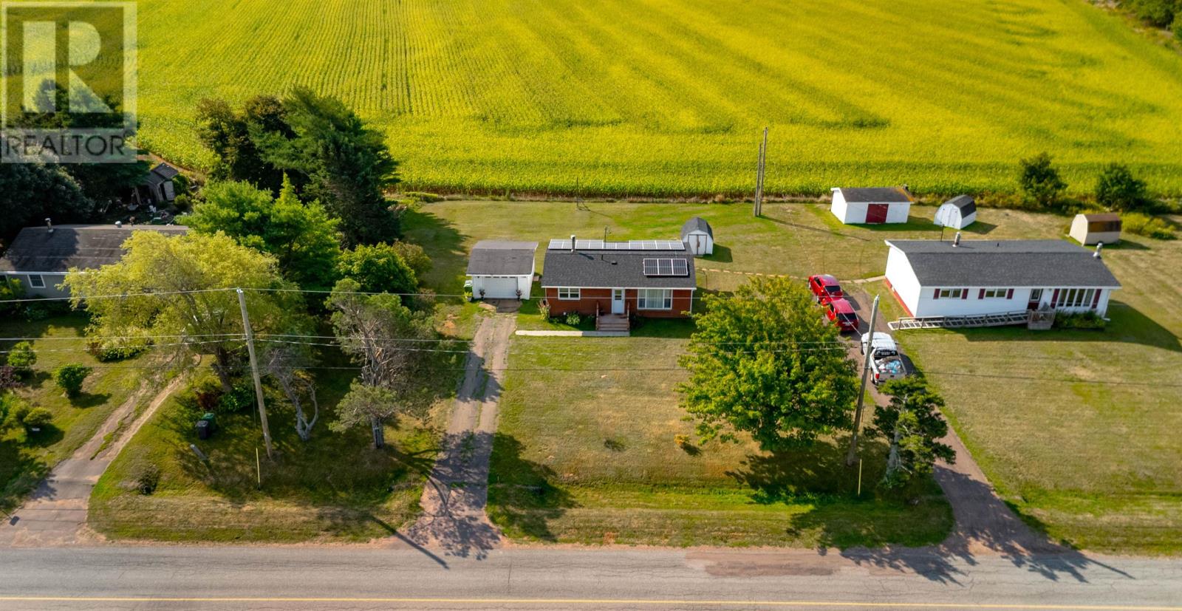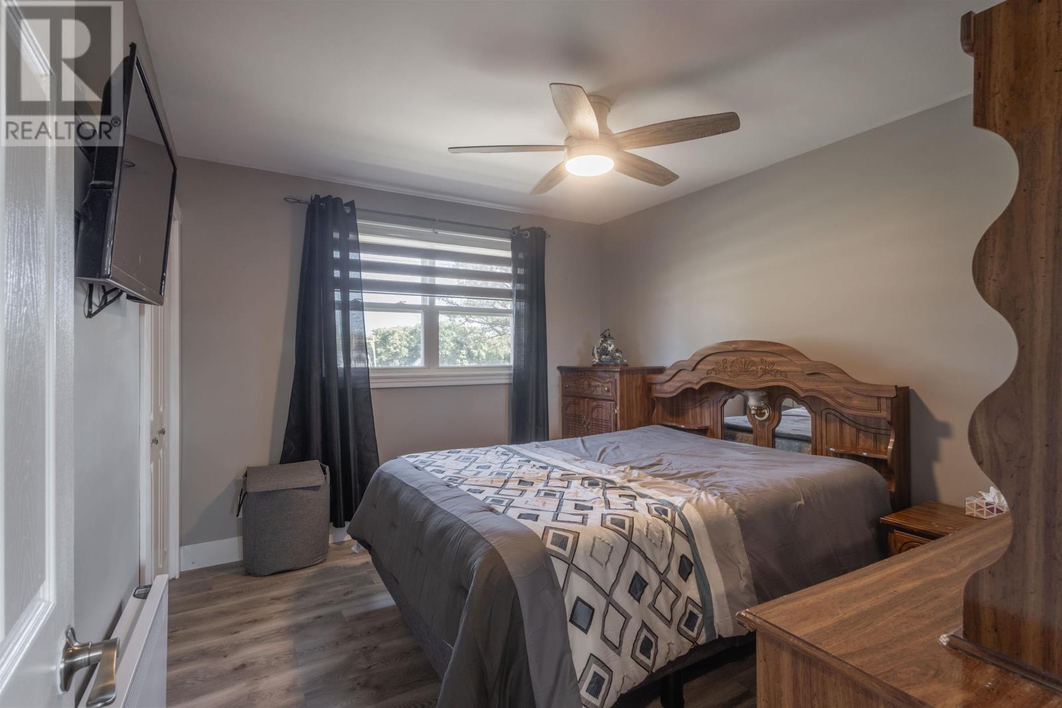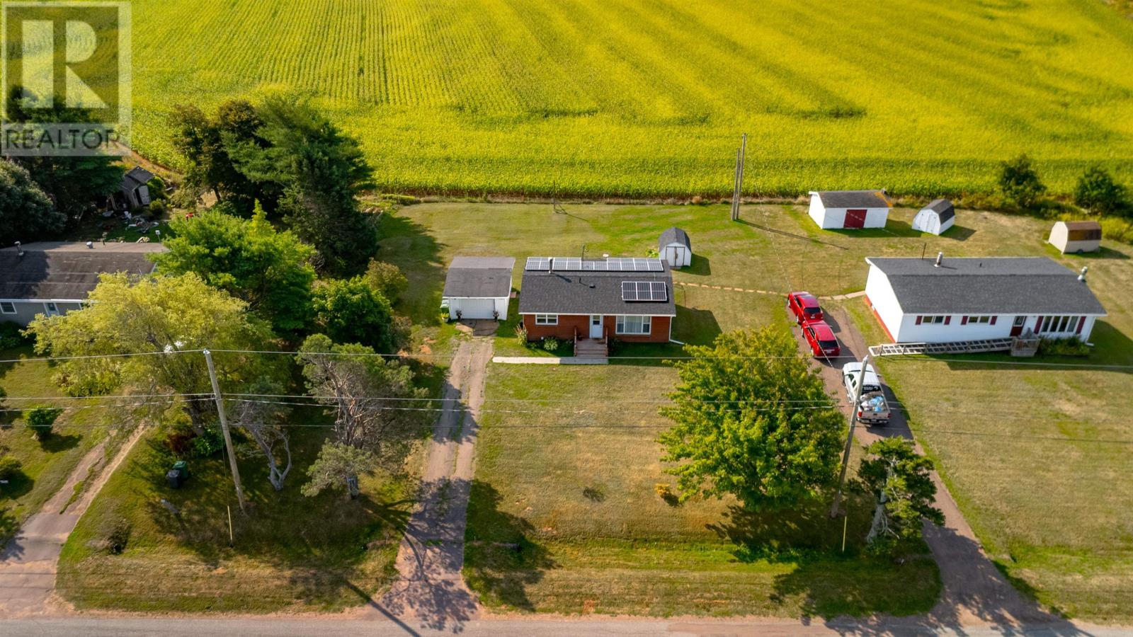2435 Bethel Road Mount Herbert, Prince Edward Island C1B 3M1
$319,900
Situated just 10 minutes from the heart of Stratford, this sweet bungalow on 0.34 acres offers the best of both worlds ? a peaceful rural setting surrounded by farmland, with all the conveniences of city living just a short drive away. This lovely home has been thoughtfully updated, with the upper level completely gutted and renovated to feature a stunning open concept living area, including a spacious living room, dining room, and a modern kitchen with a pantry. The bright, airy layout is perfect for both family living and entertaining. The basement is partially developed, providing an excellent opportunity for the new owners to create their ideal space ? whether that?s a home office, recreation room, or additional bedrooms. Recent Updates (Within the Last 2 Years):New Septic Tank, New Hot Water Tank, New Well Pressure Tank, UV Light System, 200 Amp Electrical Panel Upgrade, including a Generator Panel, New Front & Back Decks, New Walkway, Partial Fenced-in Yard (Ideal for kids and pets) In addition to these updates, solar panels were installed in December 2024, offering energy efficiency. The solar system is on a lease, with the buyer taking over the monthly payment of $116. The current owners benefit from a credit, lowering their monthly electricity bill to only $30! A detached single-car garage provides additional storage, and the large lot offers ample space for outdoor activities. (id:56351)
Open House
This property has open houses!
1:00 pm
Ends at:3:00 pm
1:00 pm
Ends at:3:00 pm
Property Details
| MLS® Number | 202522249 |
| Property Type | Single Family |
| Community Name | Mount Herbert |
| Amenities Near By | Shopping |
| Community Features | School Bus |
| Features | Paved Driveway, Level, Single Driveway |
| Structure | Shed |
Building
| Bathroom Total | 1 |
| Bedrooms Above Ground | 2 |
| Bedrooms Total | 2 |
| Appliances | Range - Electric, Dishwasher, Dryer, Washer, Microwave Range Hood Combo, Refrigerator |
| Architectural Style | Character |
| Basement Development | Partially Finished |
| Basement Type | Full (partially Finished) |
| Constructed Date | 1973 |
| Construction Style Attachment | Detached |
| Exterior Finish | Brick, Vinyl |
| Flooring Type | Laminate, Tile |
| Foundation Type | Poured Concrete |
| Heating Fuel | Electric |
| Heating Type | Wall Mounted Heat Pump, Not Known |
| Total Finished Area | 840 Sqft |
| Type | House |
| Utility Water | Drilled Well |
Parking
| Detached Garage |
Land
| Acreage | No |
| Fence Type | Partially Fenced |
| Land Amenities | Shopping |
| Land Disposition | Cleared |
| Landscape Features | Landscaped |
| Sewer | Septic System |
| Size Irregular | 0.34 |
| Size Total | 0.34 Ac|under 1/2 Acre |
| Size Total Text | 0.34 Ac|under 1/2 Acre |
Rooms
| Level | Type | Length | Width | Dimensions |
|---|---|---|---|---|
| Main Level | Other | 3. x 3.6 Entrance | ||
| Main Level | Living Room | 15.6 x 11.6 | ||
| Main Level | Kitchen | 18. x 11.6 | ||
| Main Level | Bath (# Pieces 1-6) | 5. x 7. | ||
| Main Level | Primary Bedroom | 10. x 11.6 | ||
| Main Level | Bedroom | 10. x 8. |
https://www.realtor.ca/real-estate/28805737/2435-bethel-road-mount-herbert-mount-herbert
Contact Us
Contact us for more information


