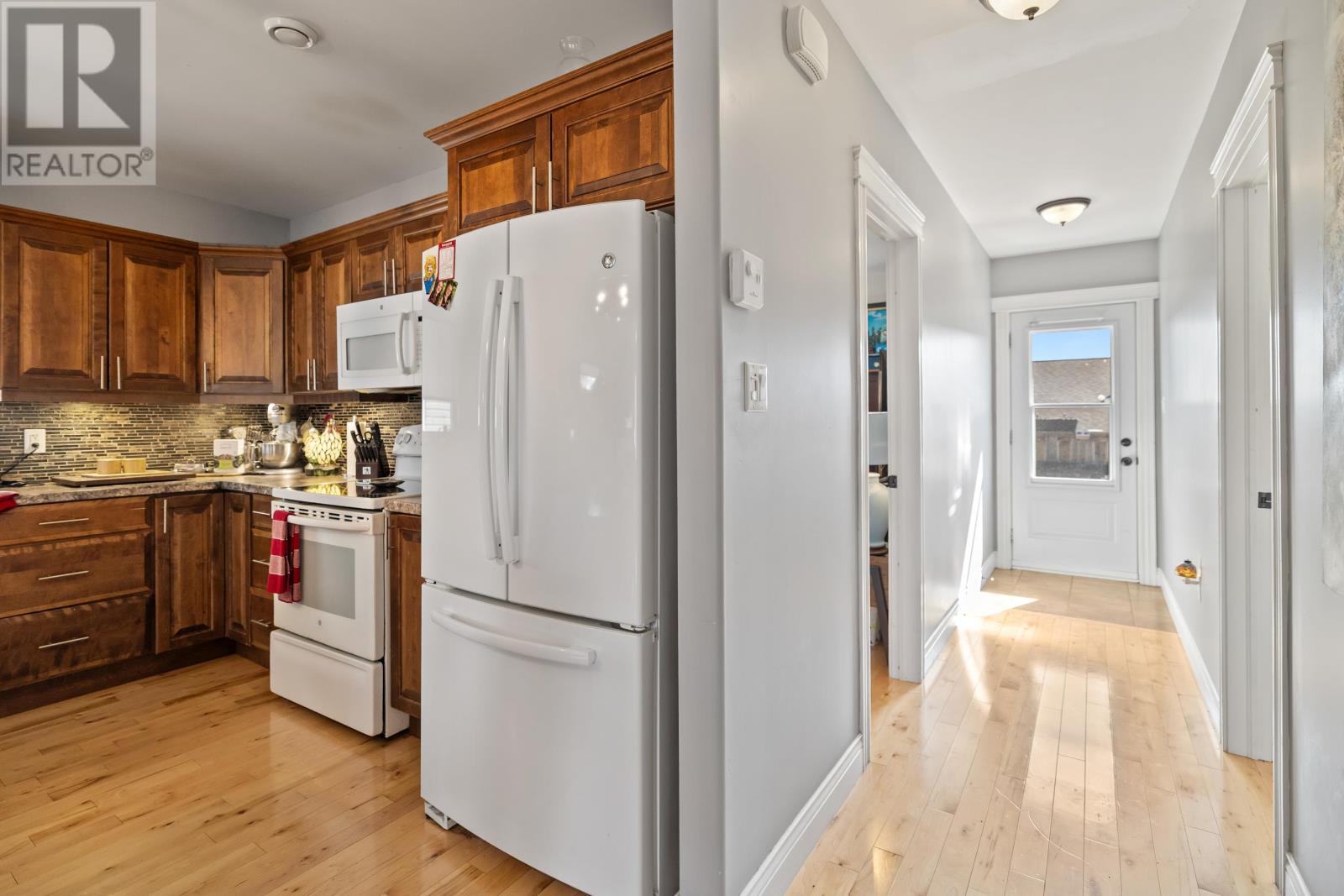3 Bedroom
3 Bathroom
2 Level
Air Exchanger
Baseboard Heaters, Wall Mounted Heat Pump
Partially Landscaped
$389,000
When Viewing This Property On Realtor.ca Please Click On The Multimedia or Virtual Tour Link For More Property Info. This absolutely charming 3bed/3 bath, semi detached is located in Emery Estates, in the Lucy Maud family of schools district. Featuring a large open concept dining/living area with hardwood floors throughout the main. The master with a walk-in closet & ensuite bath, 4 pc bath with full laundry & second bedroom complete the main level. Lower level boasts a full 4pc bath & another 3rd bedroom with large open recreation area. The home also has a single car garage as well as a large storage area on the lower level. Most semi detached built these days are not two full finished levels, making this offer extremely valuable! Both sides are available for purchase. (id:56351)
Property Details
|
MLS® Number
|
202505213 |
|
Property Type
|
Single Family |
|
Neigbourhood
|
East Royalty |
|
Community Name
|
Charlottetown |
|
Amenities Near By
|
Golf Course, Park, Playground, Public Transit, Shopping |
|
Community Features
|
Recreational Facilities, School Bus |
|
Features
|
Paved Driveway |
|
Structure
|
Deck |
Building
|
Bathroom Total
|
3 |
|
Bedrooms Above Ground
|
2 |
|
Bedrooms Below Ground
|
1 |
|
Bedrooms Total
|
3 |
|
Appliances
|
Dishwasher, Dryer, Washer, Microwave, Refrigerator |
|
Architectural Style
|
2 Level |
|
Constructed Date
|
2016 |
|
Cooling Type
|
Air Exchanger |
|
Exterior Finish
|
Stone, Vinyl |
|
Flooring Type
|
Ceramic Tile, Hardwood, Vinyl |
|
Foundation Type
|
Poured Concrete |
|
Heating Fuel
|
Electric |
|
Heating Type
|
Baseboard Heaters, Wall Mounted Heat Pump |
|
Total Finished Area
|
2306 Sqft |
|
Type
|
Duplex |
|
Utility Water
|
Municipal Water |
Parking
|
Attached Garage
|
|
|
Heated Garage
|
|
|
Parking Space(s)
|
|
Land
|
Access Type
|
Year-round Access |
|
Acreage
|
No |
|
Land Amenities
|
Golf Course, Park, Playground, Public Transit, Shopping |
|
Landscape Features
|
Partially Landscaped |
|
Sewer
|
Municipal Sewage System |
|
Size Total Text
|
Under 1/2 Acre |
Rooms
| Level |
Type |
Length |
Width |
Dimensions |
|
Lower Level |
Recreational, Games Room |
|
|
26x15.6 |
|
Lower Level |
Bedroom |
|
|
14.7x12.6 |
|
Lower Level |
Bath (# Pieces 1-6) |
|
|
6x9 4 pc |
|
Lower Level |
Storage |
|
|
16.3x15.1 |
|
Main Level |
Living Room |
|
|
16.2x15.2 |
|
Main Level |
Kitchen |
|
|
12.6x15.2 |
|
Main Level |
Primary Bedroom |
|
|
13.3x19.5 |
|
Main Level |
Ensuite (# Pieces 2-6) |
|
|
6x9 4pc |
|
Main Level |
Bedroom |
|
|
14.6x11.6 |
|
Main Level |
Laundry Room |
|
|
12x6 4pc |
https://www.realtor.ca/real-estate/28041192/24-parkman-drive-charlottetown-charlottetown























