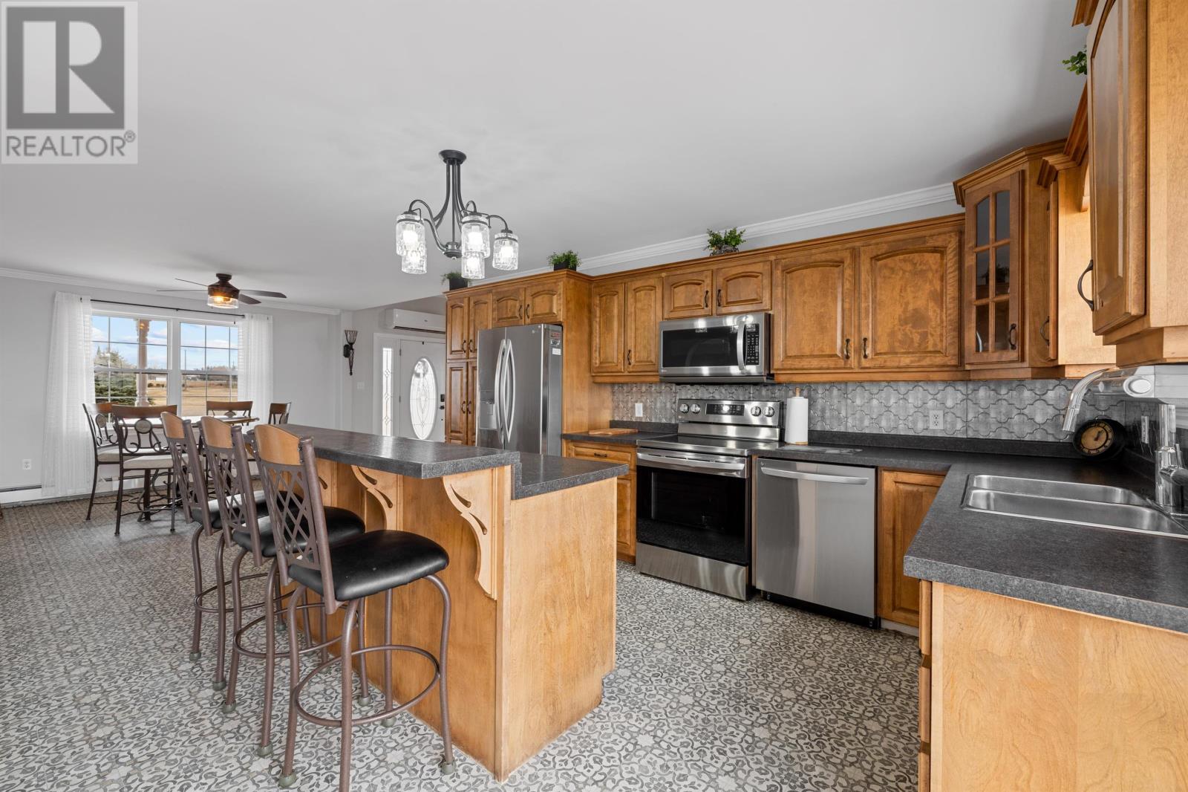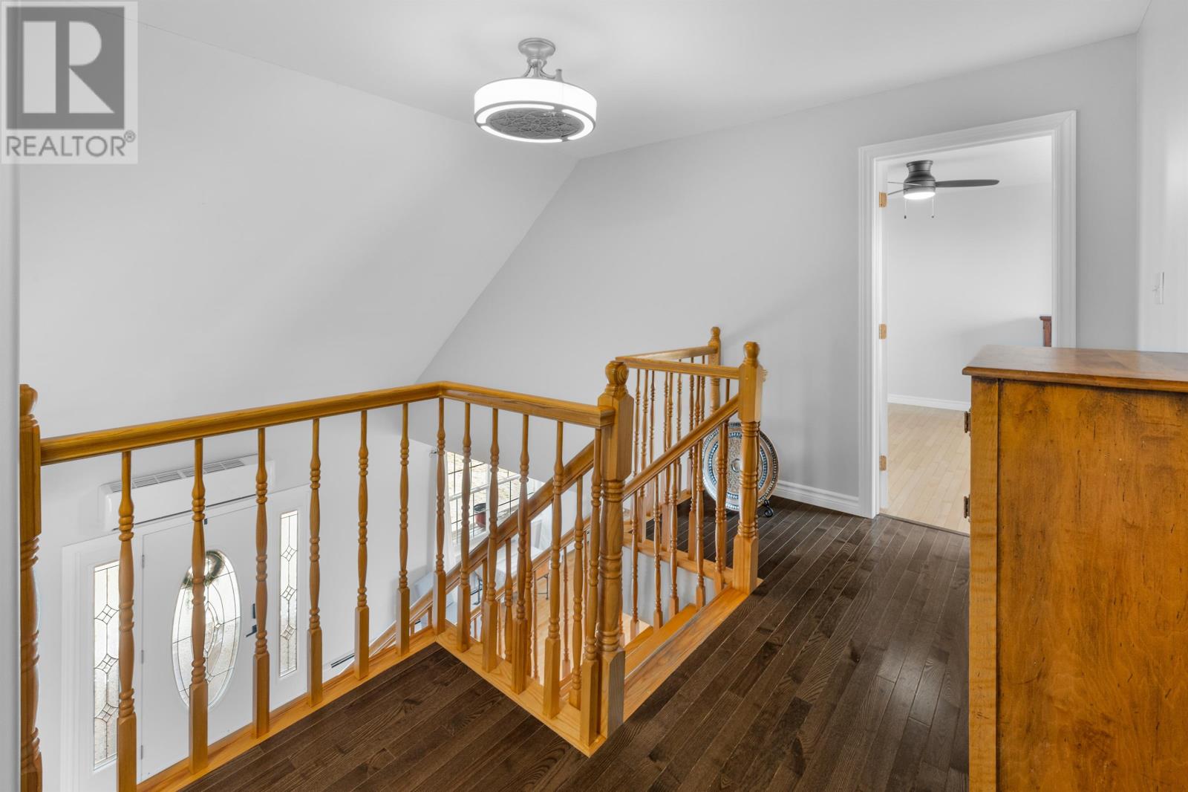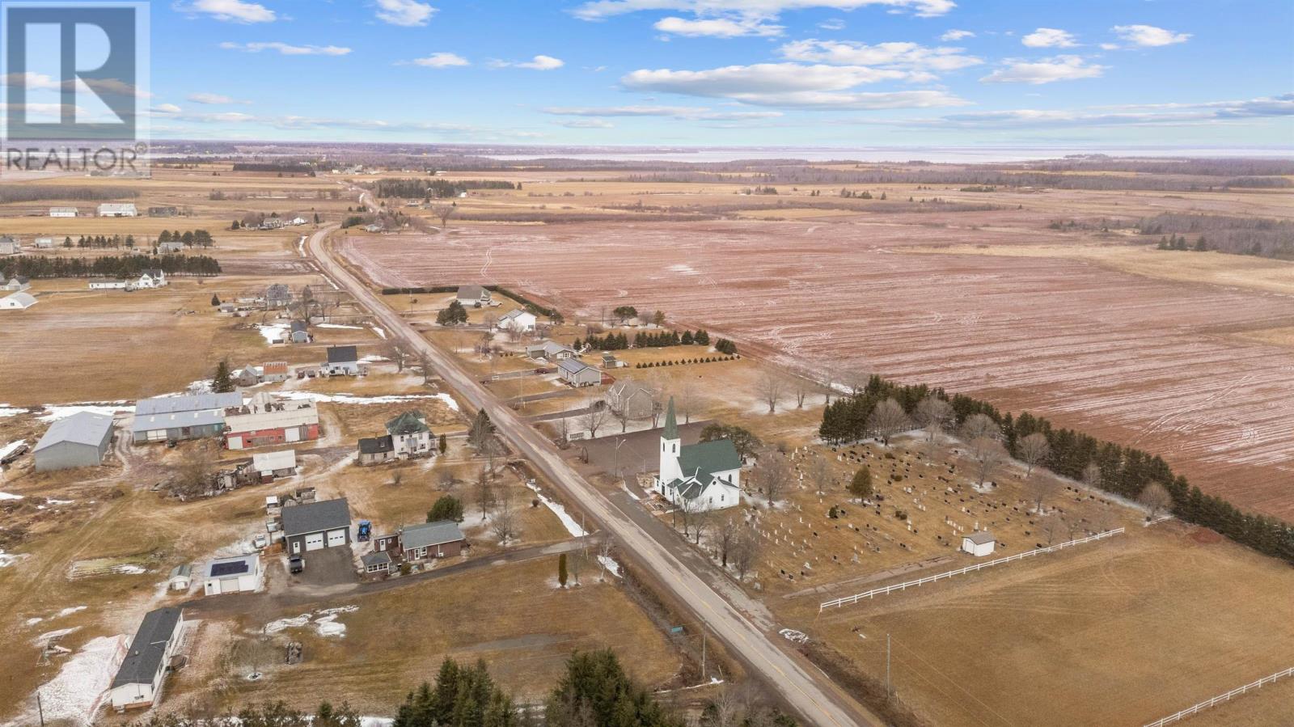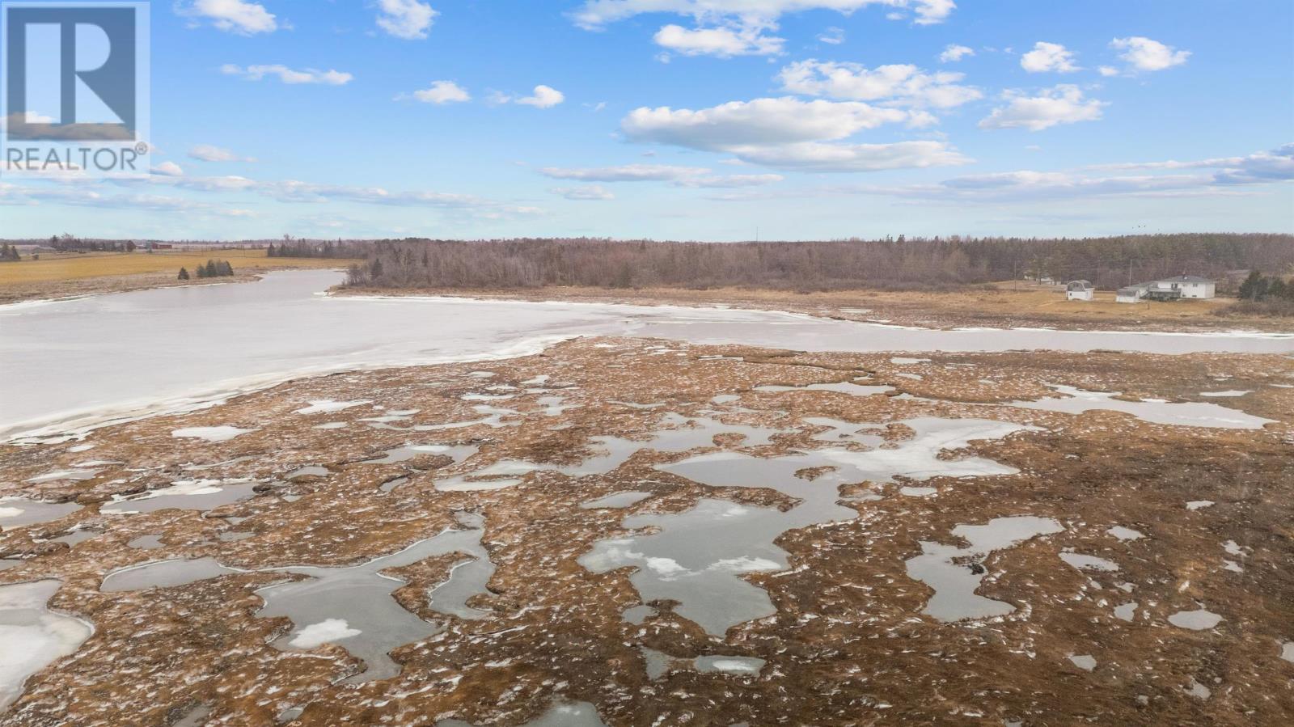3 Bedroom
2 Bathroom
Air Exchanger
Baseboard Heaters, Wall Mounted Heat Pump
Waterfront
Acreage
Landscaped
$799,000
Welcome to your PEI Dream Home. This waterfront Paradise in Belmont, PEI is situated on 34 Acres of Serenity. Experience coastal living at its finest with this stunning 3-bedroom, 2-bath home set on an expansive 34-acre waterfront lot in Belmont, PEI. This rare property offers unmatched privacy and panoramic water views, creating the perfect retreat for those seeking both tranquility and space. Step outside and enjoy breathtaking sunrises with your morning coffee on the spacious deck, or unwind in the evening with a glass of wine as you watch the sunset paint the horizon. The attached sunroom offers a cozy, light-filled space where you can soak in the scenery year-round, making it an idyllic spot for relaxation. Designed with modern convenience and sustainability in mind, the home features a metal roof, fully paid-for solar panels, significantly reducing energy costs and making it both eco-friendly and efficient. The property is also wired with a general generator and for a pool, giving you the flexibility to create your own backyard oasis, perfect for summer days with family and friends. For car enthusiasts, hobbyists, or those who love to entertain, the detached 28' x 50' garage offers endless possibilities. With ample space for vehicles, workshop activities, or even transforming it into a recreation space, this versatile structure is a true bonus. The home itself is thoughtfully designed, with spacious bedrooms and bright, airy living areas that capture the beauty of the surroundings. Large windows invite natural light and offer stunning water views from multiple vantage points, creating a serene and inviting atmosphere. This one-of-a-kind property offers the perfect blend of nature, luxury, and modern convenience. Whether you're seeking a private retreat, a family home, or a space to pursue your hobbies and passions, this Belmont beauty delivers an extraordinary lifestyle. Don?t miss your chance to own a slice of PEI?s c (id:56351)
Property Details
|
MLS® Number
|
202506183 |
|
Property Type
|
Single Family |
|
Community Name
|
Miscouche |
|
Amenities Near By
|
Golf Course, Shopping |
|
Community Features
|
Recreational Facilities, School Bus |
|
Structure
|
Deck, Patio(s) |
|
View Type
|
View Of Water |
|
Water Front Type
|
Waterfront |
Building
|
Bathroom Total
|
2 |
|
Bedrooms Above Ground
|
3 |
|
Bedrooms Total
|
3 |
|
Appliances
|
Jetted Tub, Stove, Dishwasher, Dryer, Washer, Microwave, Refrigerator |
|
Basement Development
|
Unfinished |
|
Basement Type
|
Full (unfinished) |
|
Constructed Date
|
2005 |
|
Cooling Type
|
Air Exchanger |
|
Exterior Finish
|
Vinyl |
|
Flooring Type
|
Ceramic Tile, Hardwood, Linoleum |
|
Foundation Type
|
Poured Concrete |
|
Heating Fuel
|
Electric, Oil, Solar |
|
Heating Type
|
Baseboard Heaters, Wall Mounted Heat Pump |
|
Stories Total
|
2 |
|
Total Finished Area
|
2367 Sqft |
|
Type
|
Row / Townhouse |
|
Utility Water
|
Drilled Well |
Parking
|
Detached Garage
|
|
|
Heated Garage
|
|
|
Gravel
|
|
Land
|
Acreage
|
Yes |
|
Land Amenities
|
Golf Course, Shopping |
|
Land Disposition
|
Cleared |
|
Landscape Features
|
Landscaped |
|
Sewer
|
Septic System |
|
Size Irregular
|
34.0 |
|
Size Total
|
34.0000|10 - 49 Acres |
|
Size Total Text
|
34.0000|10 - 49 Acres |
Rooms
| Level |
Type |
Length |
Width |
Dimensions |
|
Second Level |
Primary Bedroom |
|
|
22 X 12 |
|
Second Level |
Ensuite (# Pieces 2-6) |
|
|
18.06 X 7 |
|
Second Level |
Bedroom |
|
|
12.09 X 13.06 |
|
Second Level |
Bedroom |
|
|
13.04 X 17 |
|
Main Level |
Kitchen |
|
|
13.06 X 14 |
|
Main Level |
Dining Room |
|
|
13.06 X 13 |
|
Main Level |
Living Room |
|
|
15.03 X 23 |
|
Main Level |
Sunroom |
|
|
11.11 X 11.03 |
|
Main Level |
Mud Room |
|
|
13.04 X 17 |
https://www.realtor.ca/real-estate/28092414/24-belmont-road-miscouche-miscouche





















































