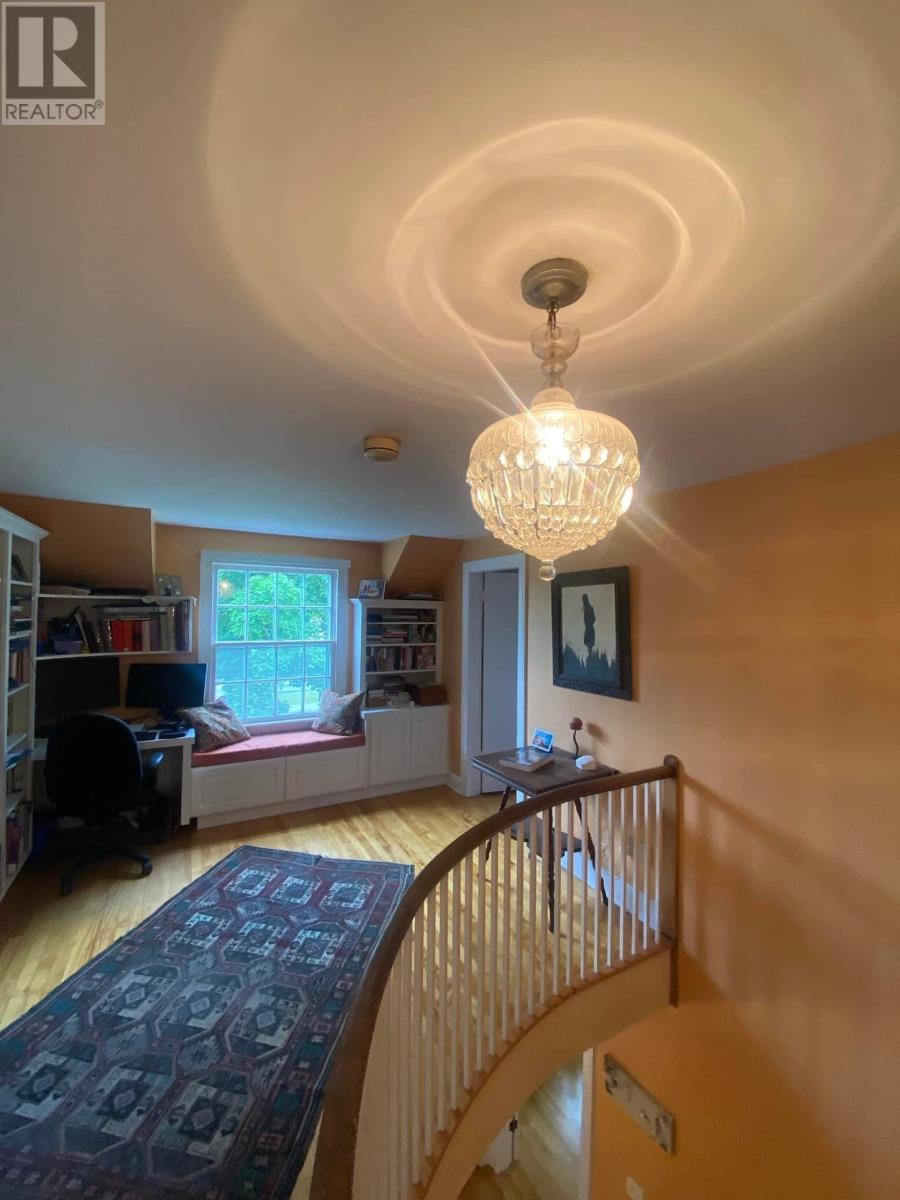4 Bedroom
2 Bathroom
Fireplace
Baseboard Heaters
Landscaped
$669,900
Location, location, location Welcome to 239 North River Rd, Charlottetown. This stunning two story home is filled with charm and elegance. As you step inside, you will be greeted by beautiful hardwood floors and an impressive staircase also a spacious living room, complete with a cozy propane fireplace, perfect for those family gatherings. The large dining room can be used for everyday use and has lots of space for your harvest table and flows seamlessly into a lovely kitchen that is equipped with stainless steel appliances. The main level boasts versatile rooms, including a guest bedroom that could be used for an home office, home gym or games room plus main level has a convenient half bath. Step outside to enjoy the gorgeous backyard, perfect for relaxation or gatherings, bbqing and campfires with friends and family. Upstairs, you will find a large landing with a built in bookcase, nice library or study area and features a window seat. There is an updated full bathroom, and 3 spacious bedrooms with hardwood floors and closets. Conveniently located just minutes from local amenities, schools, and UPEI, this home is in a great location for an active family. With R2 zoning, it presents a fantastic opportunity for families or as an income-generating property. We can?t wait to welcome you to your future home! (id:56351)
Property Details
|
MLS® Number
|
202425724 |
|
Property Type
|
Single Family |
|
Neigbourhood
|
Brighton |
|
Community Name
|
Charlottetown |
|
AmenitiesNearBy
|
Golf Course, Park, Playground, Public Transit, Shopping |
|
CommunityFeatures
|
Recreational Facilities, School Bus |
|
EquipmentType
|
Propane Tank |
|
RentalEquipmentType
|
Propane Tank |
|
Structure
|
Patio(s) |
Building
|
BathroomTotal
|
2 |
|
BedroomsAboveGround
|
4 |
|
BedroomsTotal
|
4 |
|
Appliances
|
Range - Electric, Dishwasher, Dryer, Washer, Refrigerator |
|
ConstructionStyleAttachment
|
Detached |
|
ExteriorFinish
|
Vinyl, Wood Siding |
|
FireplacePresent
|
Yes |
|
FlooringType
|
Ceramic Tile, Hardwood, Vinyl |
|
FoundationType
|
Concrete Block |
|
HalfBathTotal
|
1 |
|
HeatingFuel
|
Oil, Propane |
|
HeatingType
|
Baseboard Heaters |
|
StoriesTotal
|
2 |
|
TotalFinishedArea
|
2109 Sqft |
|
Type
|
House |
|
UtilityWater
|
Municipal Water |
Parking
|
Attached Garage
|
|
|
Paved Yard
|
|
Land
|
AccessType
|
Year-round Access |
|
Acreage
|
No |
|
LandAmenities
|
Golf Course, Park, Playground, Public Transit, Shopping |
|
LandDisposition
|
Cleared |
|
LandscapeFeatures
|
Landscaped |
|
Sewer
|
Municipal Sewage System |
|
SizeIrregular
|
0.45 |
|
SizeTotal
|
0.45 Ac|under 1/2 Acre |
|
SizeTotalText
|
0.45 Ac|under 1/2 Acre |
Rooms
| Level |
Type |
Length |
Width |
Dimensions |
|
Second Level |
Bedroom |
|
|
12.5x14 |
|
Second Level |
Bedroom |
|
|
12.7x10.7 |
|
Second Level |
Primary Bedroom |
|
|
18x14+4.25x7.3 |
|
Second Level |
Other |
|
|
Closet 6.5x4.25 |
|
Second Level |
Bath (# Pieces 1-6) |
|
|
4.3x8.75 |
|
Second Level |
Other |
|
|
Upstrs Landing 17.5x10.7 |
|
Main Level |
Kitchen |
|
|
14x14.7 |
|
Main Level |
Foyer |
|
|
13x10 |
|
Main Level |
Living Room |
|
|
14x24 |
|
Main Level |
Dining Room |
|
|
12.4x16 |
|
Main Level |
Other |
|
|
Powder Room 5x5.6 |
|
Main Level |
Bedroom |
|
|
12x9 + 9x9 |
|
Main Level |
Other |
|
|
Garage 20x20 |
https://www.realtor.ca/real-estate/27600298/239-north-river-road-charlottetown-charlottetown





















































